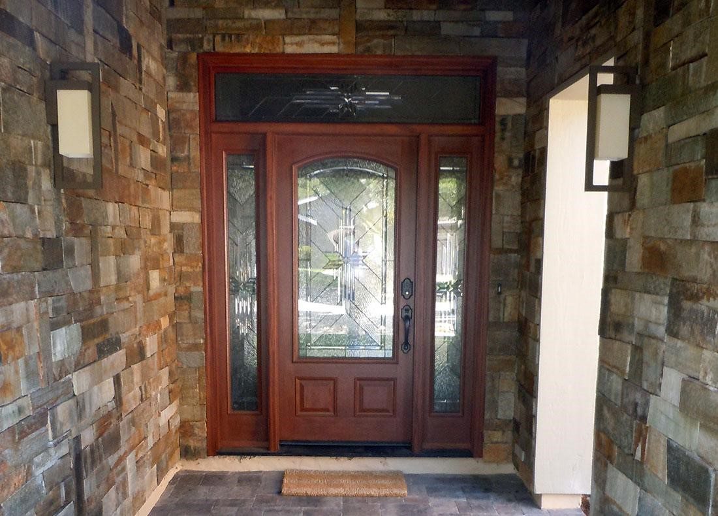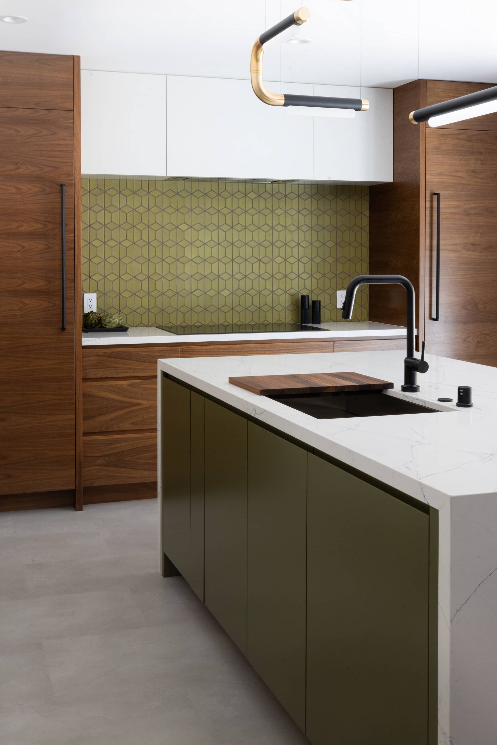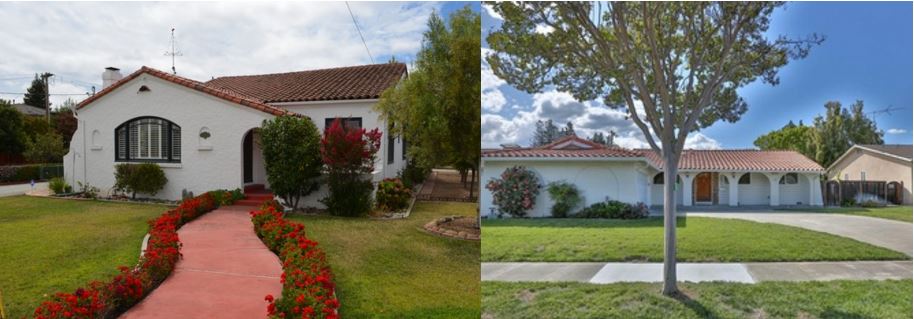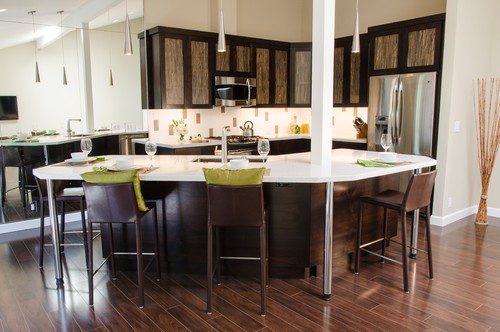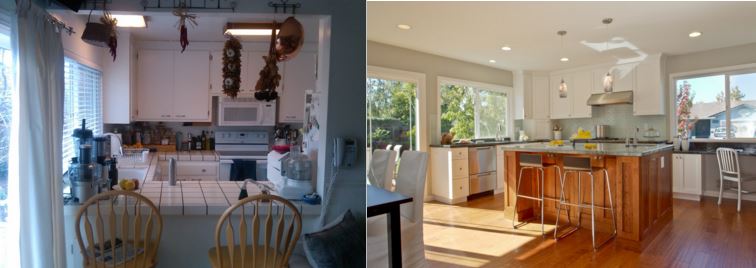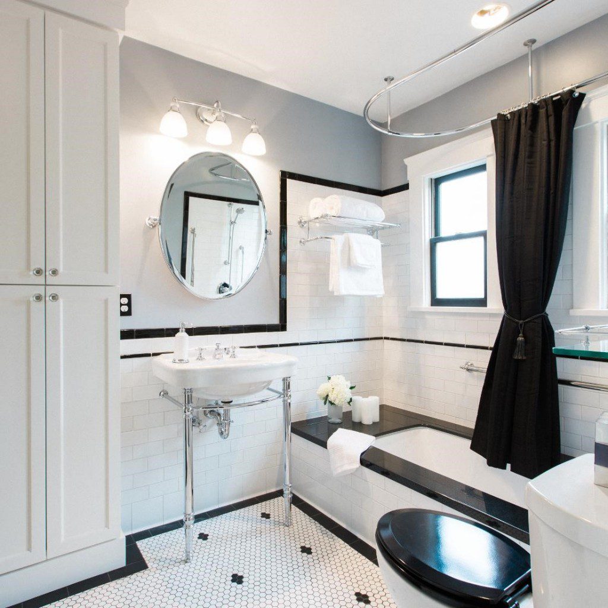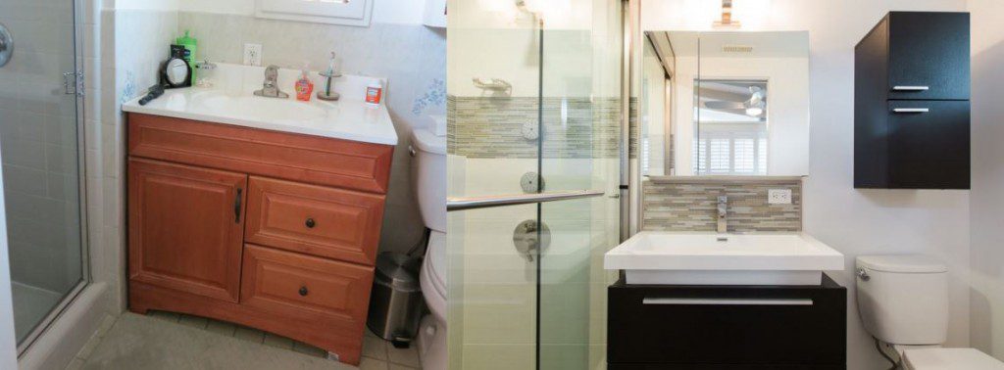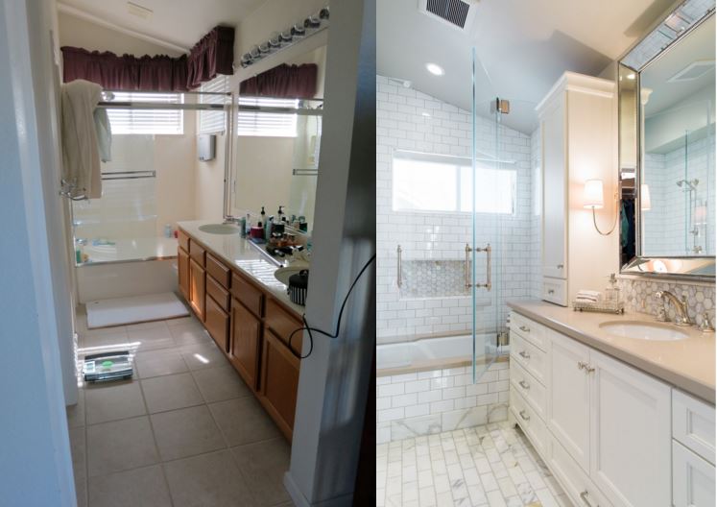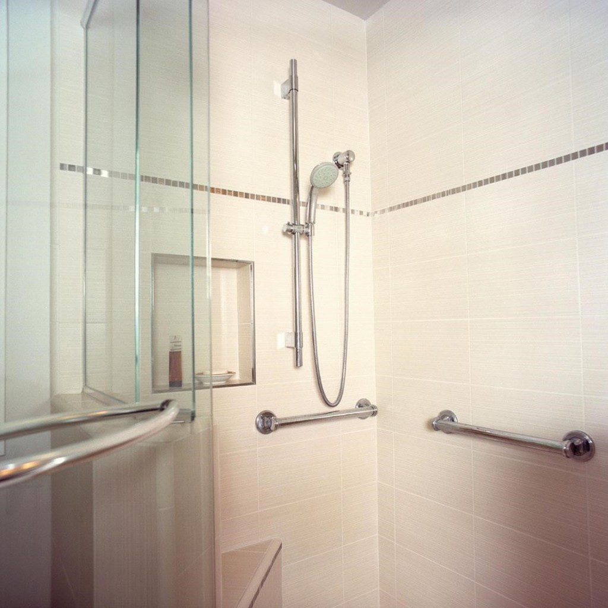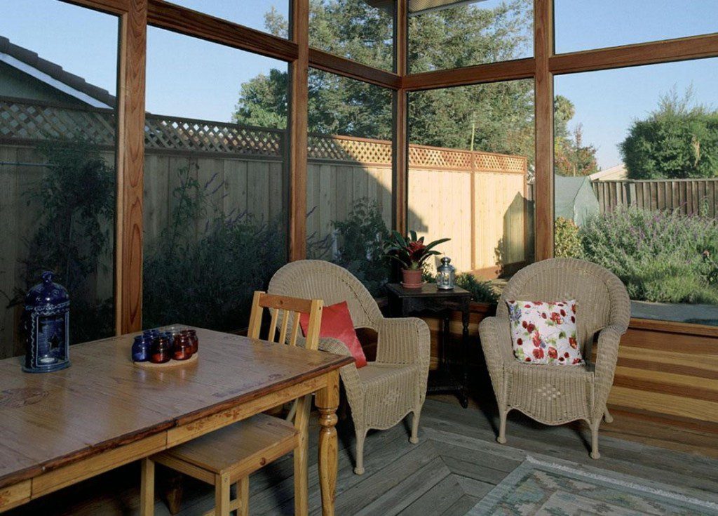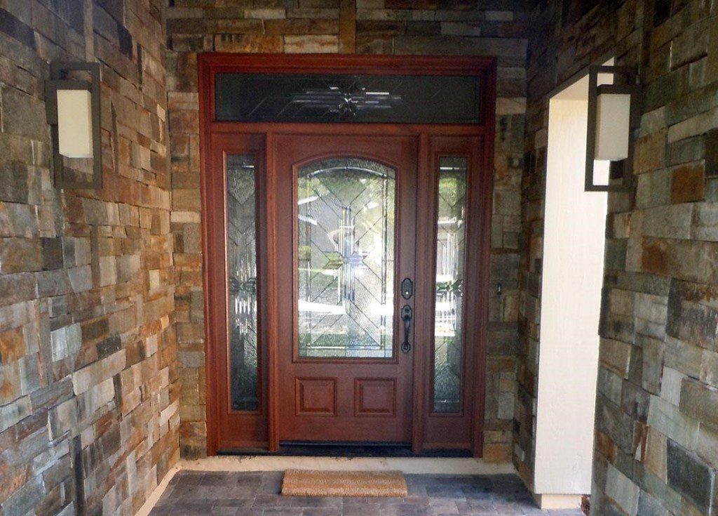Is your home stuck in another era but you cannot swallow the cost of a full remodel? Take a look through these five design solutions that update an older home and make it work with today’s lifestyle. There’s no reason to settle for a house that fails to meet your needs on a daily basis.
Many of the homes in and around San Jose were built back in the 1940s-70s. The interiors are typically broken up into individual rooms with antiquated kitchens and bathrooms. Traffic flow and usable living space are limited. Not only will any of these suggestions increase the happiness quotient you get from you home, they might increase future saleability as well!
Photo Credit: Zillow
- Remove Barriers to Open Your Floor Plan
Open concept living is a must-have for today’s home buyers. Join the trend and open or remove a wall or two to adjoin the kitchen, dining and family rooms. A clear line of sight makes the space feel larger than it is, promotes communication, and increases the admittance of natural light. Why relegate the cook to the kitchen, cut off from the rest of the household? An open floor plan allows the home chef to participate in conversation. It also allows the smell of fresh baked cookies to permeate the home!
We’ve heard the valid argument that an open view of the kitchen also means the occasional vision of dirty dishes, pots, and pans. But we say, let everyone see them once in awhile. Dishes do not magically disappear as many family members believe they do. An open concept kitchen allows to the cook to point to the kitchen from the family room and direct someone else to wash up!
Photo Credit: Next Stage Design
The removal of a couple of load bearing walls opened this once cramped kitchen up to the family room. A mirrored wall makes the space appear even larger than it is.
There are a few ways to remove a load bearing wall and retain the structural integrity of the space. One option, as seen in the image above, is to install columns or beams to take the weight. In this instance, the column is integrated into the island as part of the design. It does not break up the space, nor is it an obstacle.
Photo Credit: Next Stage Design
Look at the difference in the space once the wall was removed. The bright, open space is much more inviting and accessible.
A more complicated solution, but the one that creates the most complete open space is the addition of a structural beam within or adjacent to the ceiling. The beam takes the weight once born by the wall. This provides the most design flexibility because there are no columns to incorporate into the floor plan. It is also the most costly option.
Photo Credit: Next Stage Design
In the above floor plan, a large section of wall was cut away to open the space up, yet still retains part of the load bearing wall.
A cut away or pass-through is another option for eliminating visual barriers between the kitchen, dining room and family room. It’s a nice solution because it is more feasible than the ceiling beam and also provides a partial wall to nestle more kitchen cabinets. The kitchen, in this case, still feels like its own room, but still open.
- New Bathrooms Boost Value and Usability
According to a 2015 survey by the home improvement website Houzz, approximately 25% of all remodeling projects involved guest bathrooms and about 20% involved the master bath. That’s a lot of porcelain! Over the years Next Stage Design has transformed countless bathrooms. Even though each bathroom is unique, the effect is almost always the same — clients love their homes more once they are using a new bathroom. It makes perfect sense since most people start and end their day in the bathroom. Shouldn’t it be a clean, peaceful, functional space?!?! As additional proof, home buyers agree and are willing to pay more for houses with updated bathrooms.
Photo Credit: Next Stage Design
This vintage hallway bathroom is the result of a complete makeover. The bathtub was moved to under the window to make better use of the space.
Depending upon the type of bathroom remodel you desire, there is a wide range for the cost of this project. At the low end is a cosmetic remodel which involves fresh paint, new faucets, lighting, etc. The next step up is a pull and replace remodel which is exactly what it sounds like. Everything is pulled out and replaced with new. Plumbing and electrical configurations remain the same. At the high end we gut the bathroom, move plumbing and electrical around, perhaps even expand the footprint, then build a new bathroom from scratch.
Photo Credit: Next Stage Design
Simple, modern, and functional, both of these bathrooms show that pull and replace bathrooms are beautiful and modern. Updating an older home often starts in the bathroom!
Here are two practical tips if you plan to remain in your home for years to come. First, remember scale of economy. In the long run it is less expensive to remodel all of your bathrooms at the same time rather than one every few years. It cuts down on labor and material costs. Second, consider including universal design principles in your master bath. Even if you are not ready for grab bars, we can block for them behind the tile. That way if you want to add them down the road, it’s just a matter of drilling the holes rather than removing tile, then installing the blocking, and tiling the walls.
Photo Credit: Next Stage Design
Aging in Place does not have to mean institutional as you can see in this lovely shower.
- Earthquake or Seismic Retrofitting
Older wooden homes may be more susceptible to damage during an earthquake if they have not been bolted to the foundation and laterally braced. If you worry about your home withstanding the shaking of a major earthquake, you might consider seismic retrofitting.
Photo credit: All three images, http://resilience.abag.ca.gov/residents/planset/
A basic retrofit plan, if your home is eligible*, includes:
- Bolting the cripple wall mud sill to the foundation
- Installing plywood brace panels to the cripple walls
- Connecting the cripple wall to the floor above
*Eligibility requirements for these three steps, according to the Association of Bay Area Governments includes: it is a one or two family residential structure two stories or less, wood-framed, continuous perimeter foundation, cripple walls less than four feet in height with less than four feet of brick or stone veneer, and non-clay tile roofing. If your home does not meet these criteria, a retrofit is a bit more complex, but certainly doable.
It was discovered during past earthquakes that serious damage to wood frame houses was the result of inadequate connections between the frame and foundation and/or insufficient lateral bracing (shear-strength) in the load bearing walls.
- Screened Patio Addition
What better way to update your home than by adding a screened-in porch or patio addition? You can enjoy fresh air and the lush aroma of the great outdoors without getting sunburned or stung! We can either screen in an existing porch or build on an addition. The nice thing about using a design-build remodeling company for this type of project is the designer ensures the addition looks like it’s always been part of the original structure. Sometimes sunrooms or screened patios look like they’ve been added later and have a disjointed, almost abrupt appearance.
Photo Credit: Next Stage Design
Once an open deck, this screened-in patio now provides a comfortable outdoor space protected from the sun’s damaging rays and flying insects.
- Handyman Repairs/Improvements
If you want to freshen your home’s appearance, but your budget is low, consider hiring a professional handyman to complete a few cosmetic upgrades. Refreshing a room and upgrading a few of the features can go a long way in making your space more functional and inviting. A cost-effective project such as adding new cabinet hardware, countertops, or fixtures can make a kitchen look almost new. Update the lighting, flooring, or carpeting and choose new paint to freshen up any room. Repainting the ceiling and trim makes a noticeable difference in a stale room! Exterior projects improve curb appeal and improve resale value. Replace the front door, windows, siding, or driveway for upgrades that are long-lasting and hold their value.
Photo Credit: Next Stage Design
This new front entryway completely updated this home exterior from drab to dramatic. The new door allows natural light into the home.
Are you ready to update your home to meet today’s living standards? We are a design-build remodeling company with in-house designers as well as a handyman division. We can handle any project from a minor repair to removing a load bearing wall. Call today for your free consultation.
