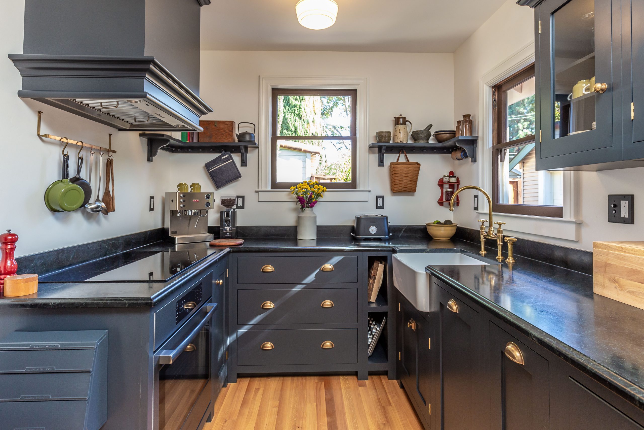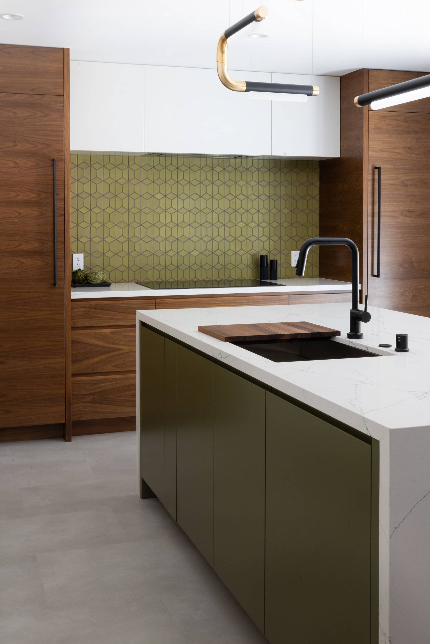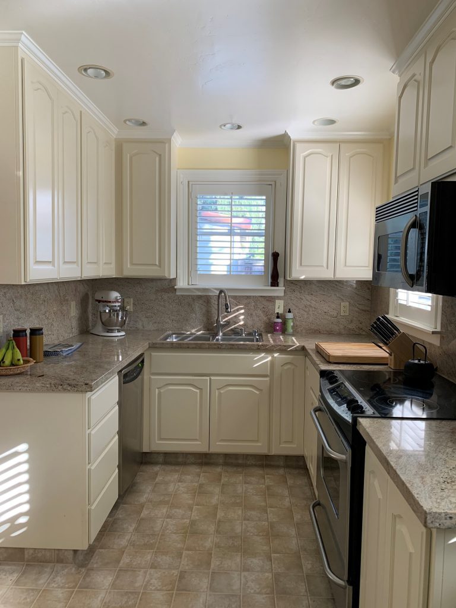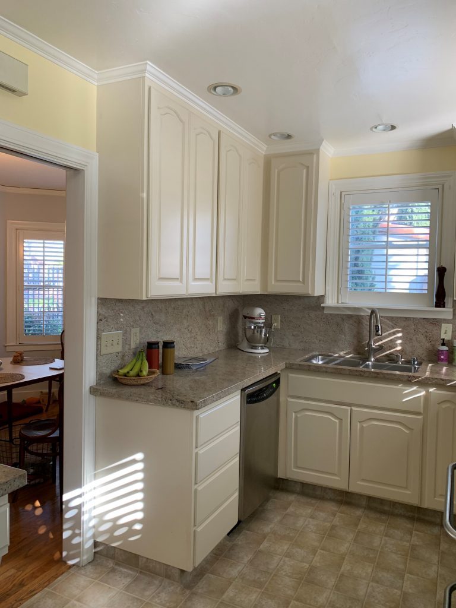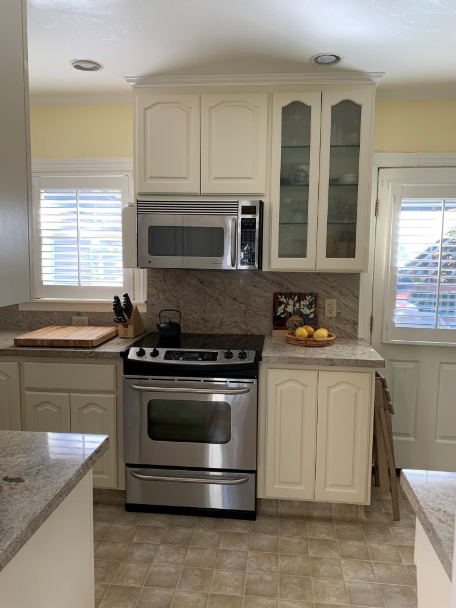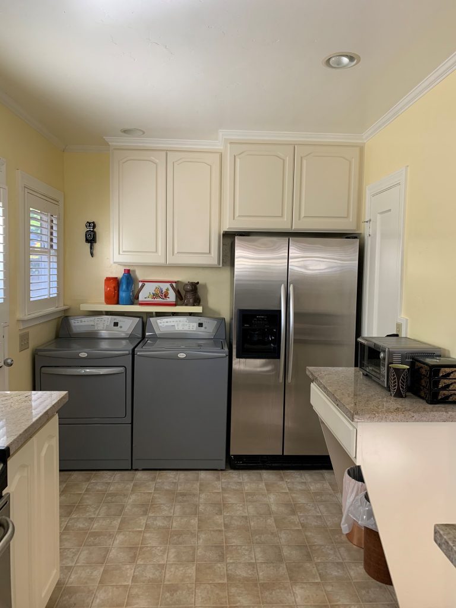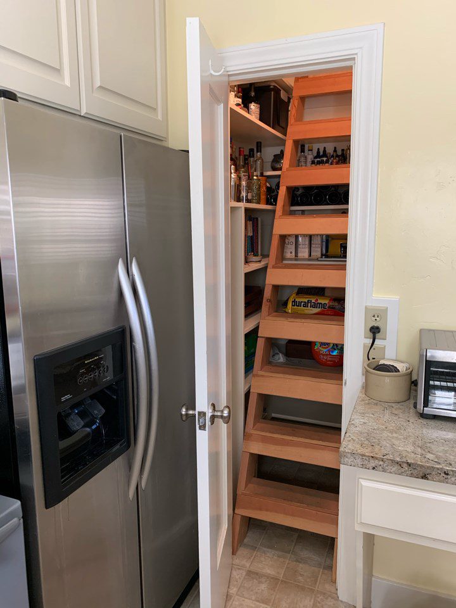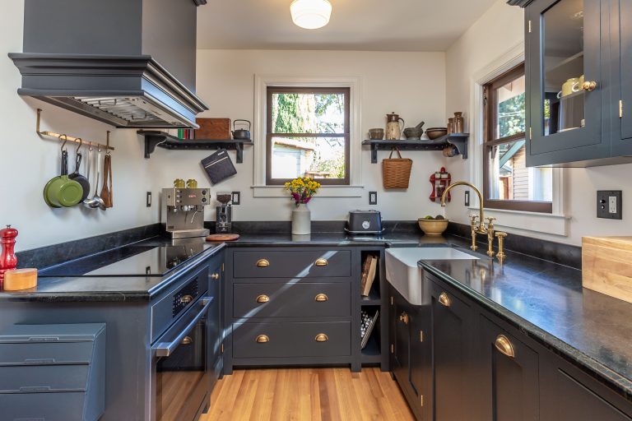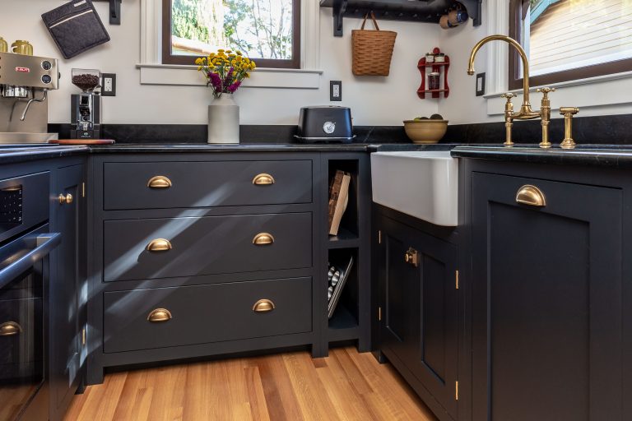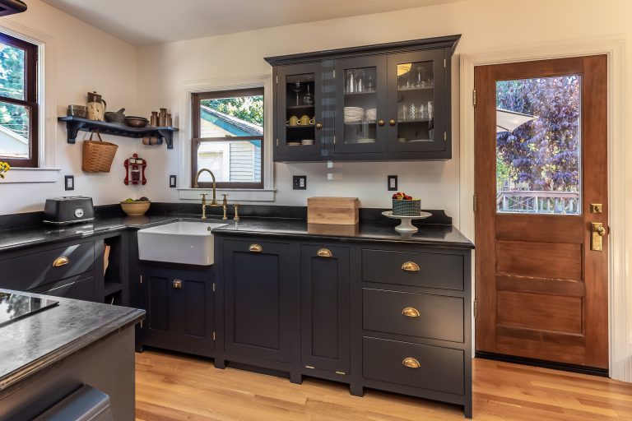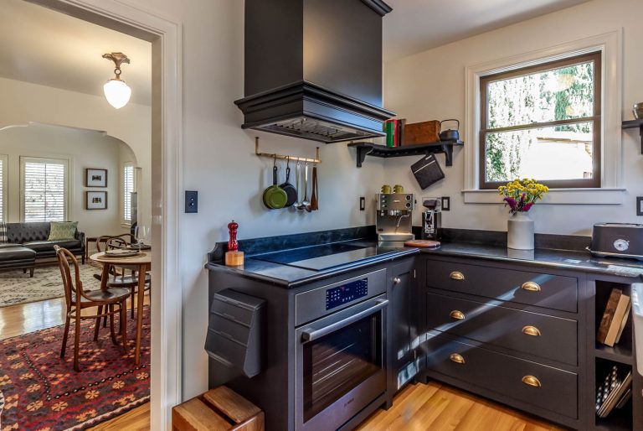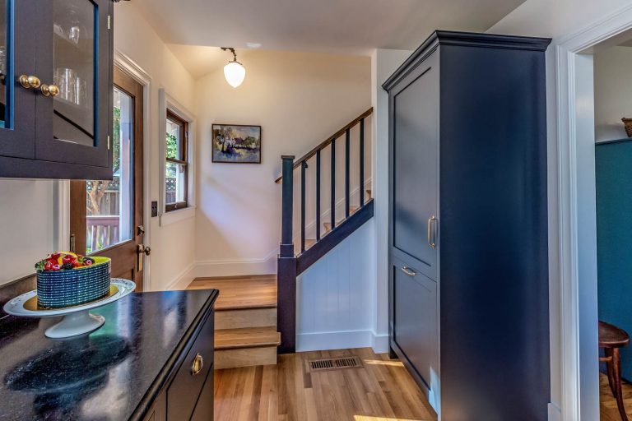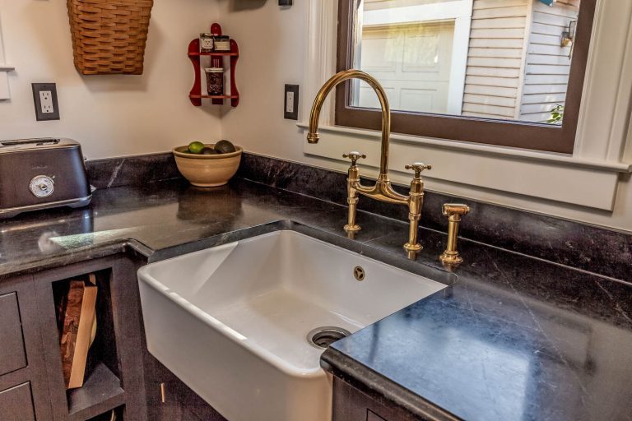Have you ever wondered what an interior designer’s kitchen looks like? Shelly Yoder, Project Designer, UDCP with Next Stage, was kind enough to give us a tour of her newly remodeled modern vintage kitchen in Willow Glen. She worked with Next Stage on a complete whole house remodel for her new home, including the kitchen, a new staircase entry into the attic, an exterior update, and a completely refurbished attic suite that now gives the couple the room to host guests and visiting children.
“My house was originally built in 1939 so we wanted to keep that character, but also build a modern kitchen that works for me and my husband,” Yoder said. Using the home’s history as inspiration, Shelly and her husband had an immediate direction for the design.
For the modern-vintage kitchen remodel, we included elements like a farmhouse sink and a custom-wrapped range hood. The couple came up with another unique way to house necessities – a free-standing cabinet in the nearby dining room serves as the pantry. It houses all of their food items without taking up valuable real estate in the kitchen, and the couple loves that it doubles as a fun design accent.
As for the practicalities, “One of the first things we did was conceal the appliances; we have a really nice refrigerator here that has a panel front to make it look like a cabinet”. The panels blend in seamlessly with the surrounding cabinets, and the choice to go with a scaled-back dishwasher left even more room for storage of cutting boards, trays, and a concealed trash bin around the kitchen.
Enjoy this kitchen remodel video tour, and try to spot some of the creative remodeling details we added to keep the character of the home but still create a functioning kitchen.
Project at a Glance
Details
Year Home Built: 1939
Type of Project: Whole House Remodel
Location: Willow Glen, San Jose
Goals
- Create more livable space without losing the vintage charm of the home
- Improve the kitchen flow and layout
- Construct a staircase to the upper level
- Construct a private quarters for guests and visiting children in the remodeled attic
- Improve the livability and layout of the upper level, and relocate the laundry room
See All Kitchen Remodel Videos, Photos and Projects
