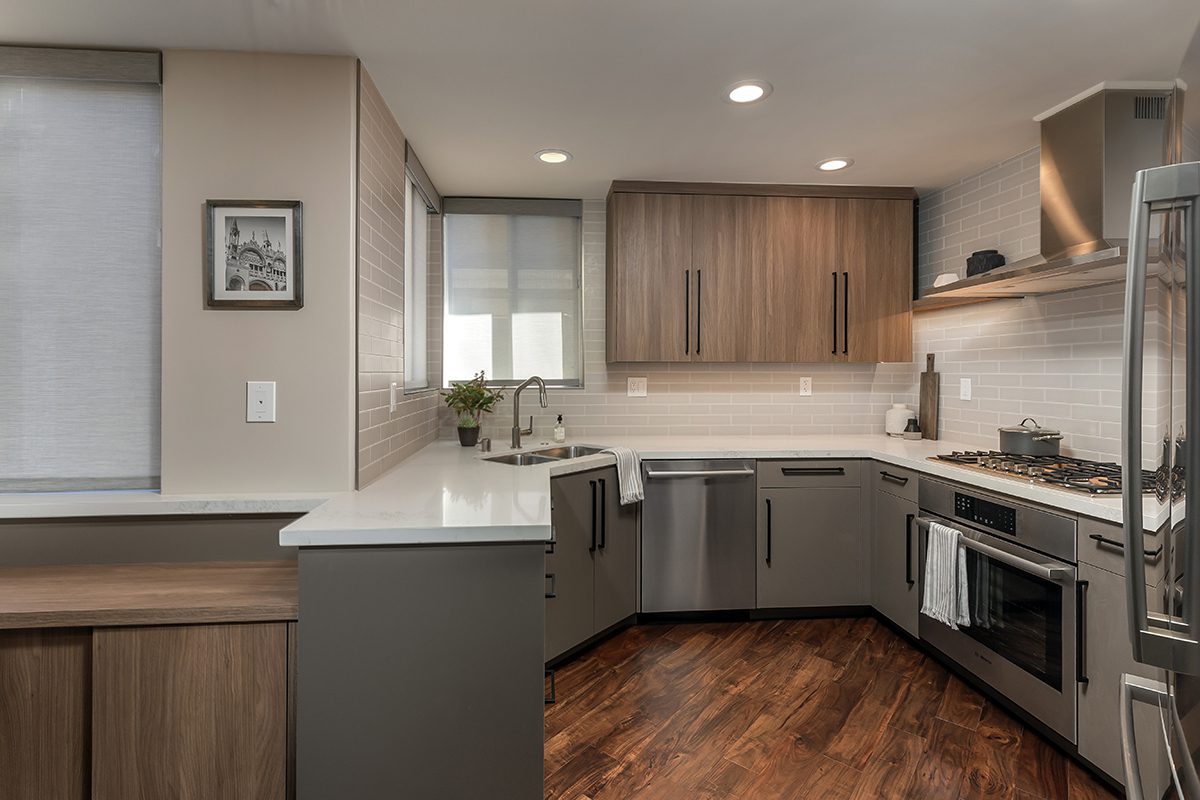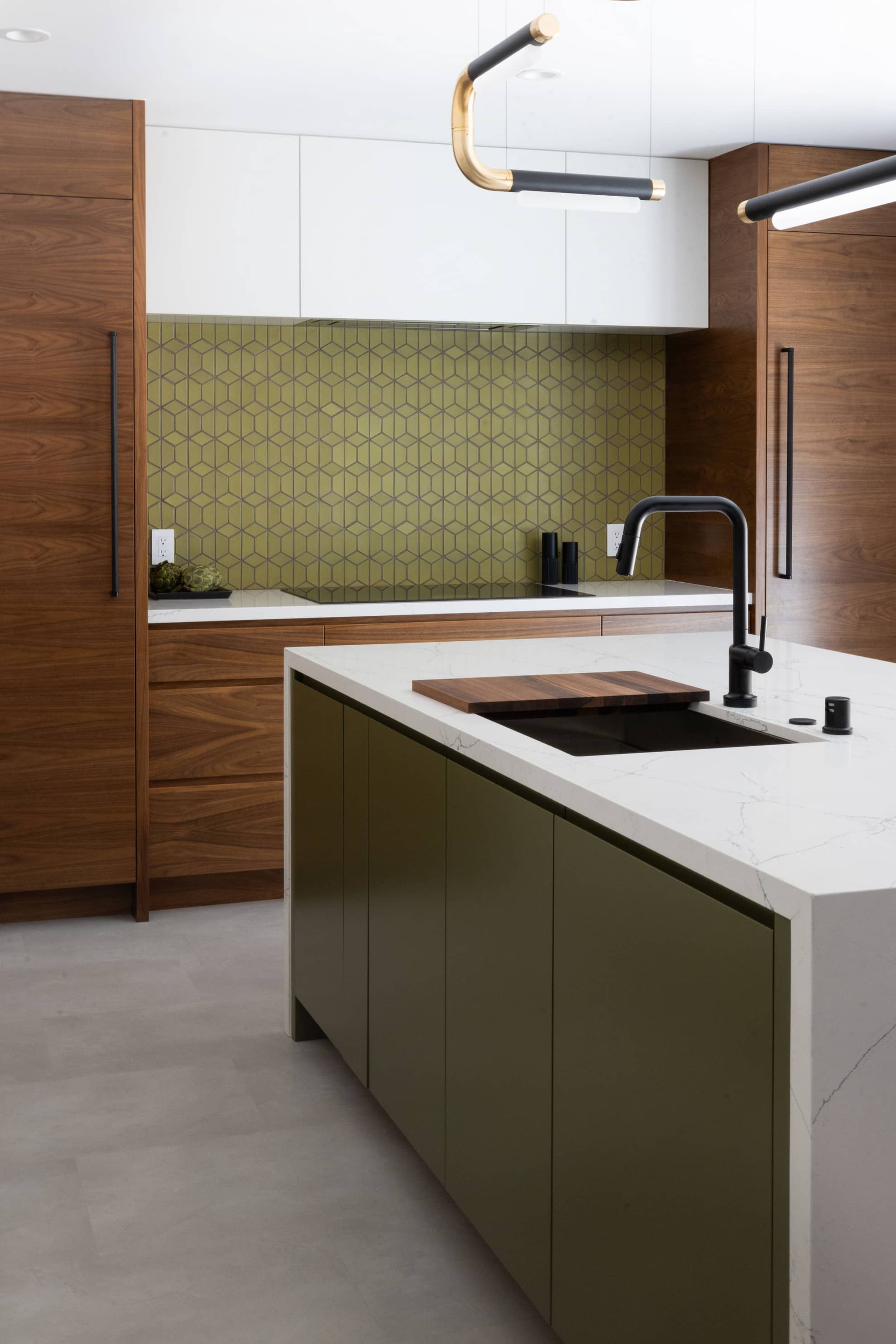Kitchen cabinetry can be either a favorite feature of the room or a consistent pain point for homeowners. Whether you’ve been anxious to find a solution, or you’re just now beginning to weigh your options, these 6 examples of remodeled kitchen cabinets can help you establish your kitchen design style and take the next step toward a more functional, beautiful kitchen. Let’s get the ideas flowing!
1. The Sophisticated Modern
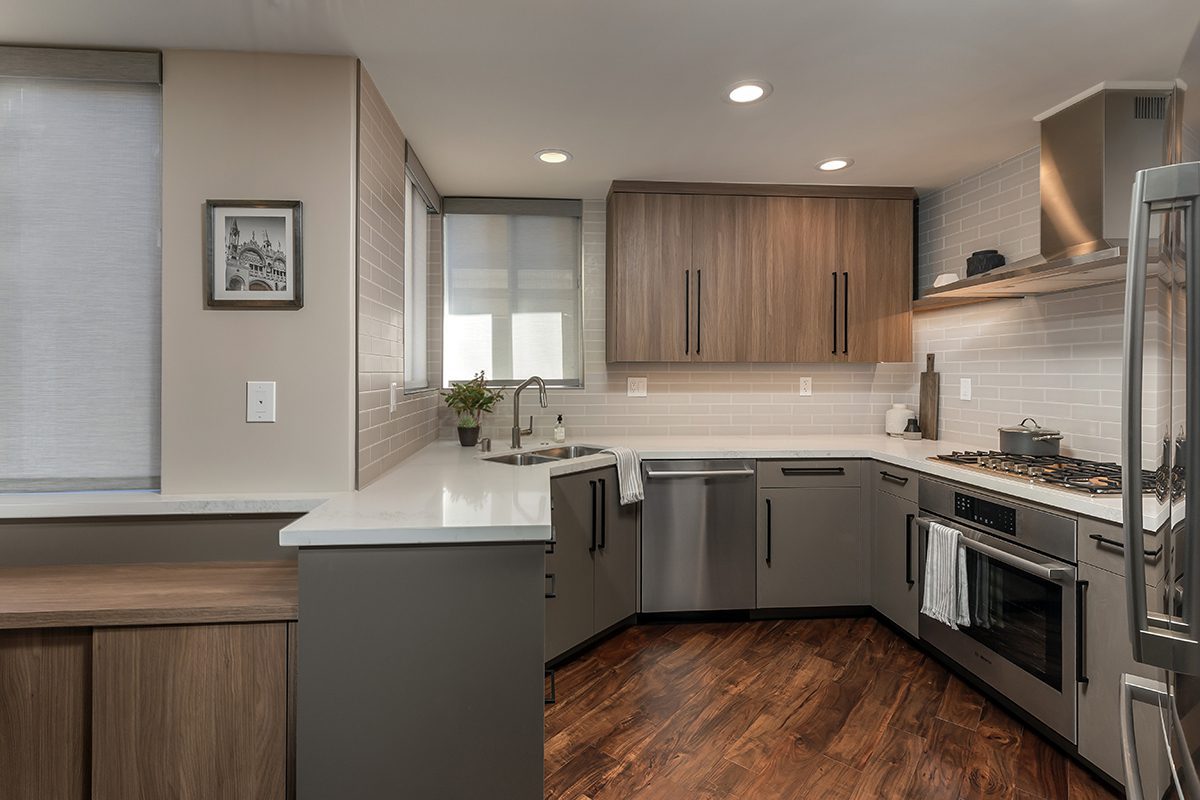
This client’s builder-grade cabinets were out-dated and the functional aspects were no longer consistent with their lifestyle. They wanted to create a space that matched their masculine, modern aesthetic and increase functionality and organization. This Cleaf laminate cabinetry felt like a natural choice! It pairs well with the vinyl wood flooring and warms up the kitchen, giving this client the elevated design they were looking for. Built-in features include a bar fridge and a display rack for wine bottles and glasses.
2. The Downtown Makeover
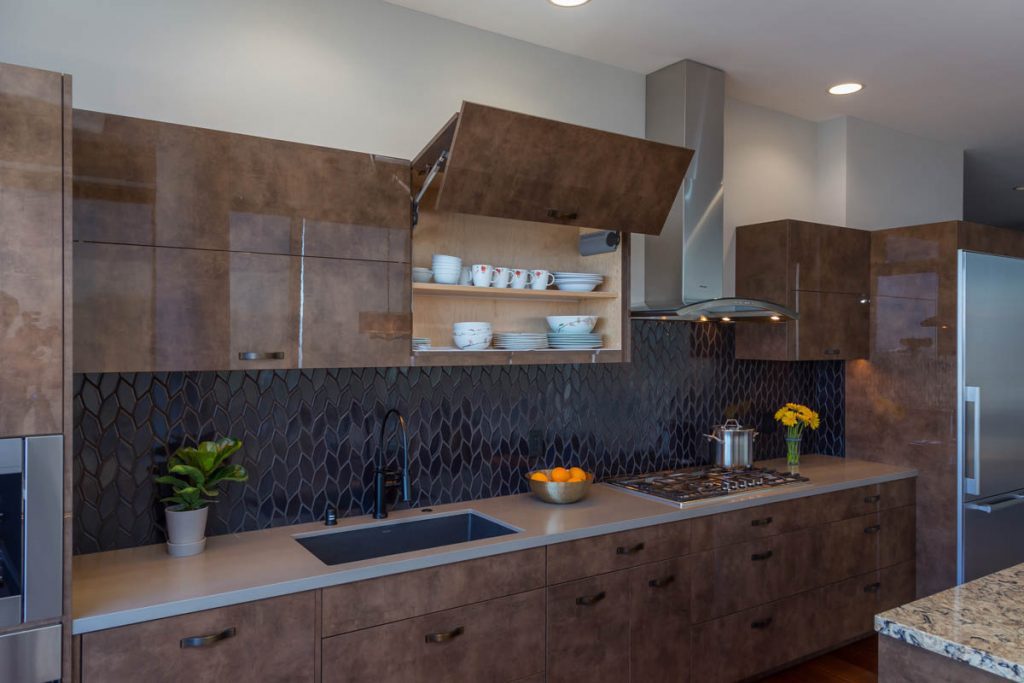
Light and bright is trendy for a good reason, but this stunning design proves that a darker hue can steal the show too. A collection of vintage teak furniture gave the rest of the home a cozy feeling, which inspired the homeowners to choose this warm coppery shade from Alvic Luxe for their cabinets. The cabinet doors were finished with the same high-gloss laminate from the nearby island. In addition to the refreshed look, we customized these cabinets to bend and lift for a homeowner with limited mobility.
3. The Entertainment-Friendly
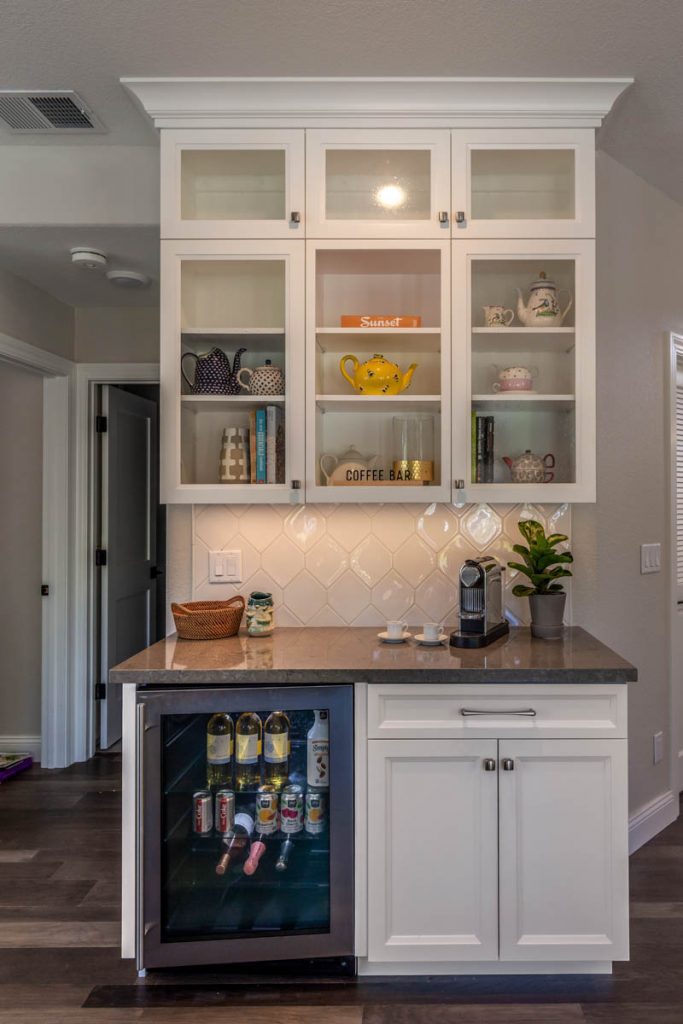
These homeowners chose a translucent glass front to accompany the traditional shaker-style cabinets found below. This makes these remodeled kitchen cabinets an ideal place to display tea, coffee, and kitchen accessories. More covered storage sits below, with a beverage fridge and an extra work surface for use as needed.
4. The Bright and Open Kitchen
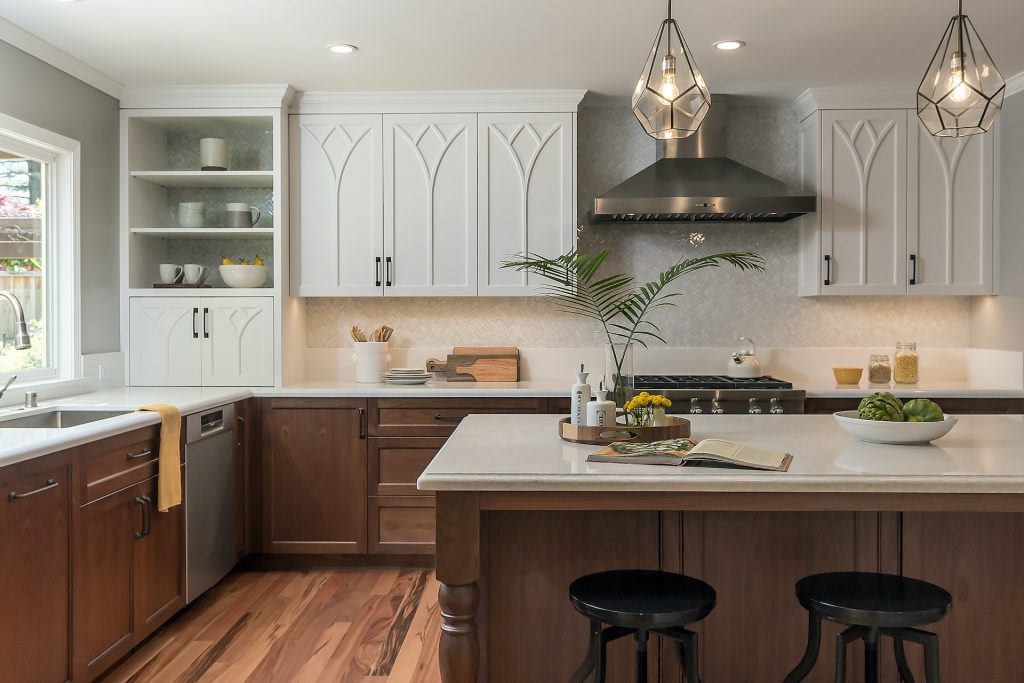
A custom tulip-inspired design adds more detail to the bright cabinets above and works in contrast to the warmer tones of the cabinets below. Drawing inspiration from the cabinets and countertops, the mixed mosaic backsplash covers the entire wall from the stove to the sink, providing a consistent source of texture and visual interest throughout.
5. The Modern Craftsman
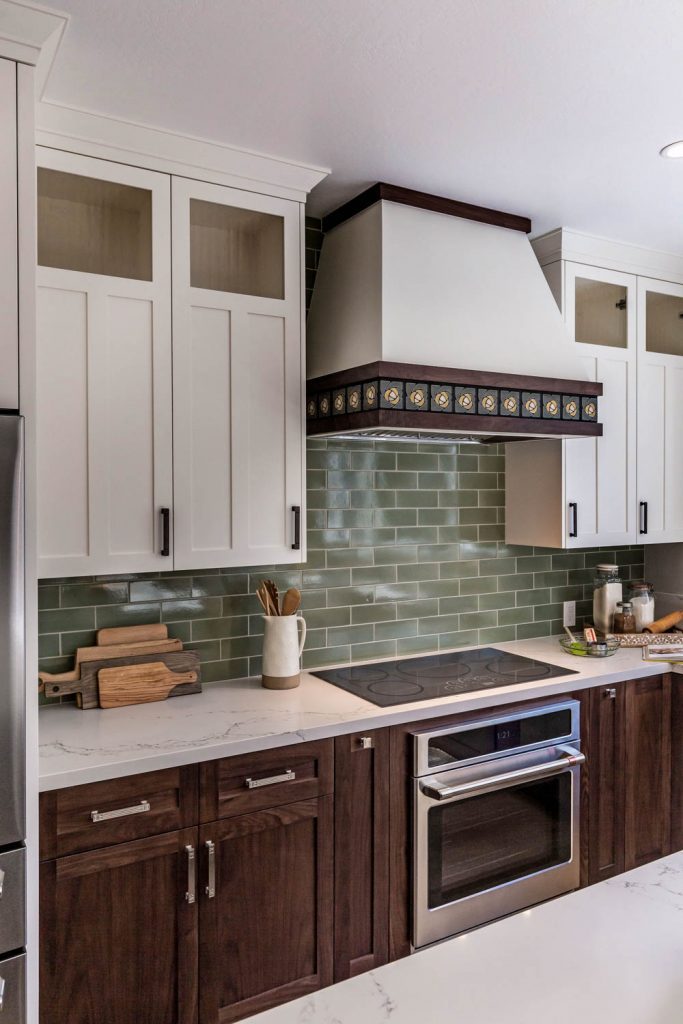
These homeowners originally wanted mahogany or a cherry-red to orange-toned finish, but when the color palette was presented, it no longer felt like the best choice. Once we found the walnut they liked, our designer suggested we do a two-tone finish with white on top to help accentuate the height of the ceiling, making the upper half of the kitchen feel open and airy.
6. The Cape Cod Hutch
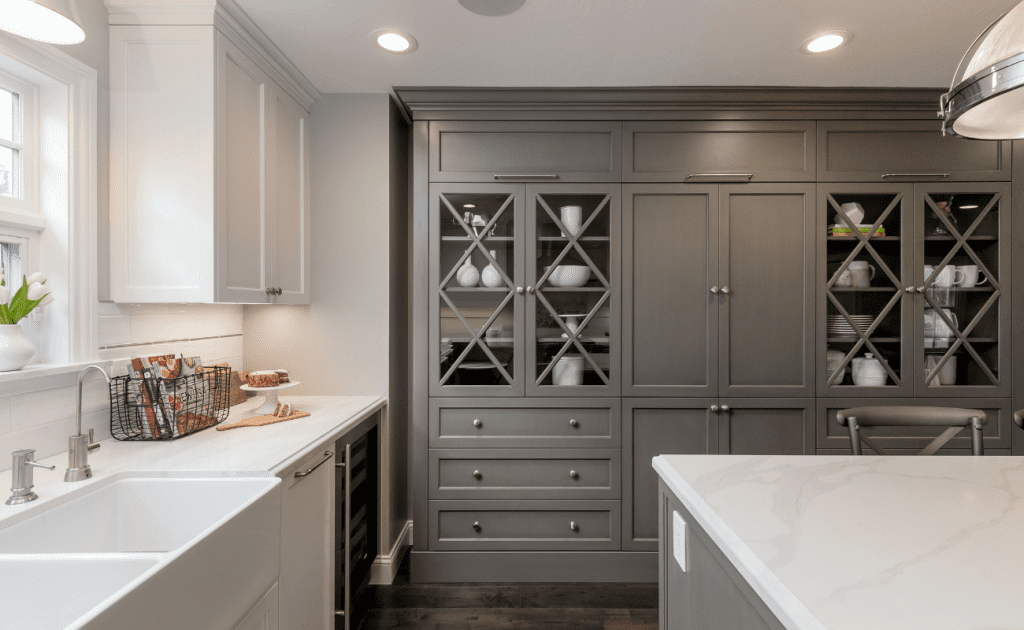
This furniture-style built-in cabinetry serves as the focal point of this Cape Cod-inspired kitchen. The cabinetry was crafted to look like a stand-alone hutch – not only is the design stunningly unique, and in the theme of a Cape Cod kitchen, but it also gives these homeowners the opportunity to store or display decor items without sacrificing their countertop space.
Do you want to know what remodeled kitchen cabinets could look like in your home? Let’s work together to make a kitchen design that’s uniquely you! Dive into these projects and more on the kitchen page.
