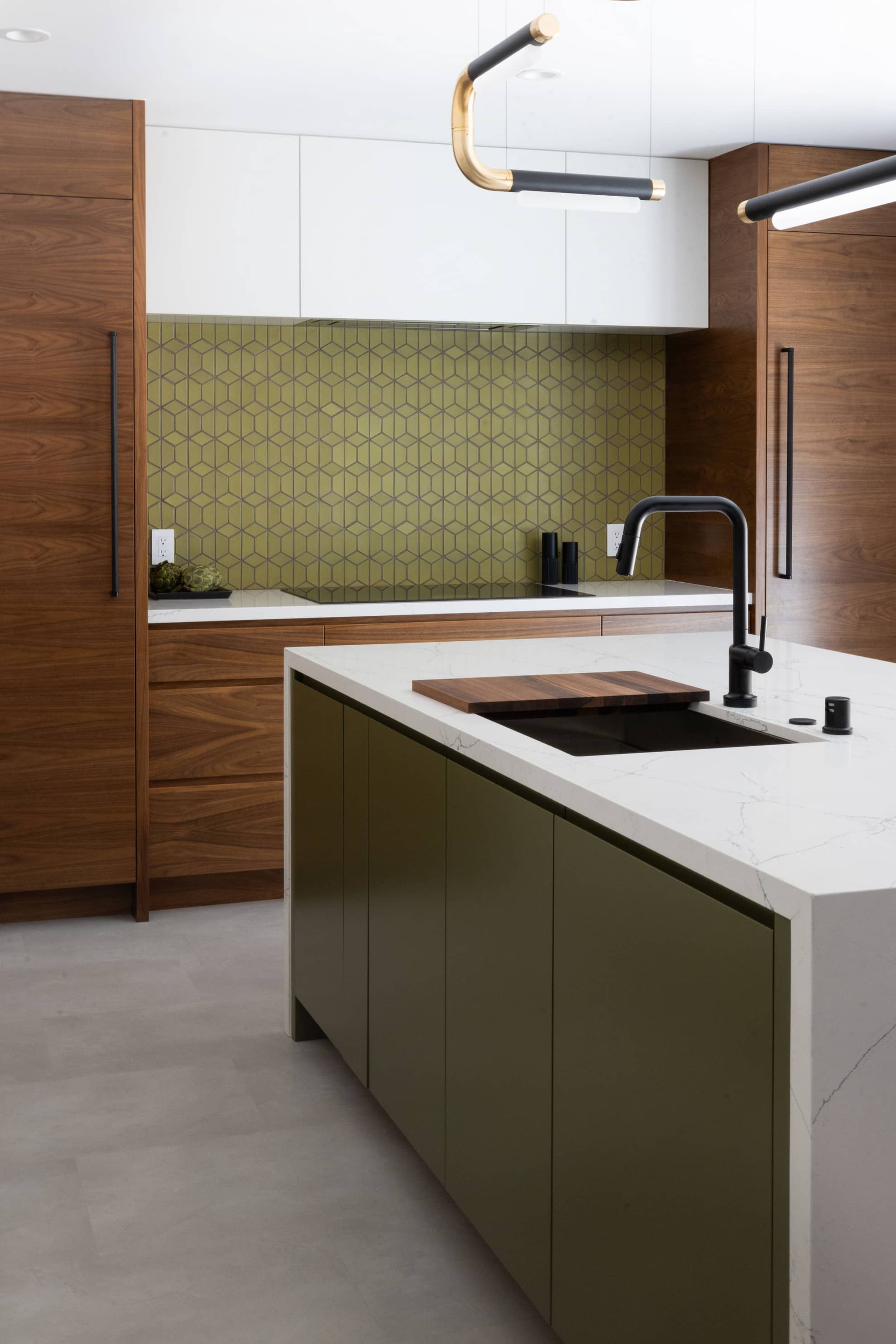Remodeling a small kitchen can feel like a daunting task, but with the right strategies, you can turn even the tiniest space into a functional, stylish, and enjoyable area. Whether you’re working with a galley kitchen, a compact condo layout, or a modest corner of your home, thoughtful planning and design can maximize efficiency and create the illusion of more space. This guide offers practical tips and clever ideas to help you make the most of your small kitchen remodel.
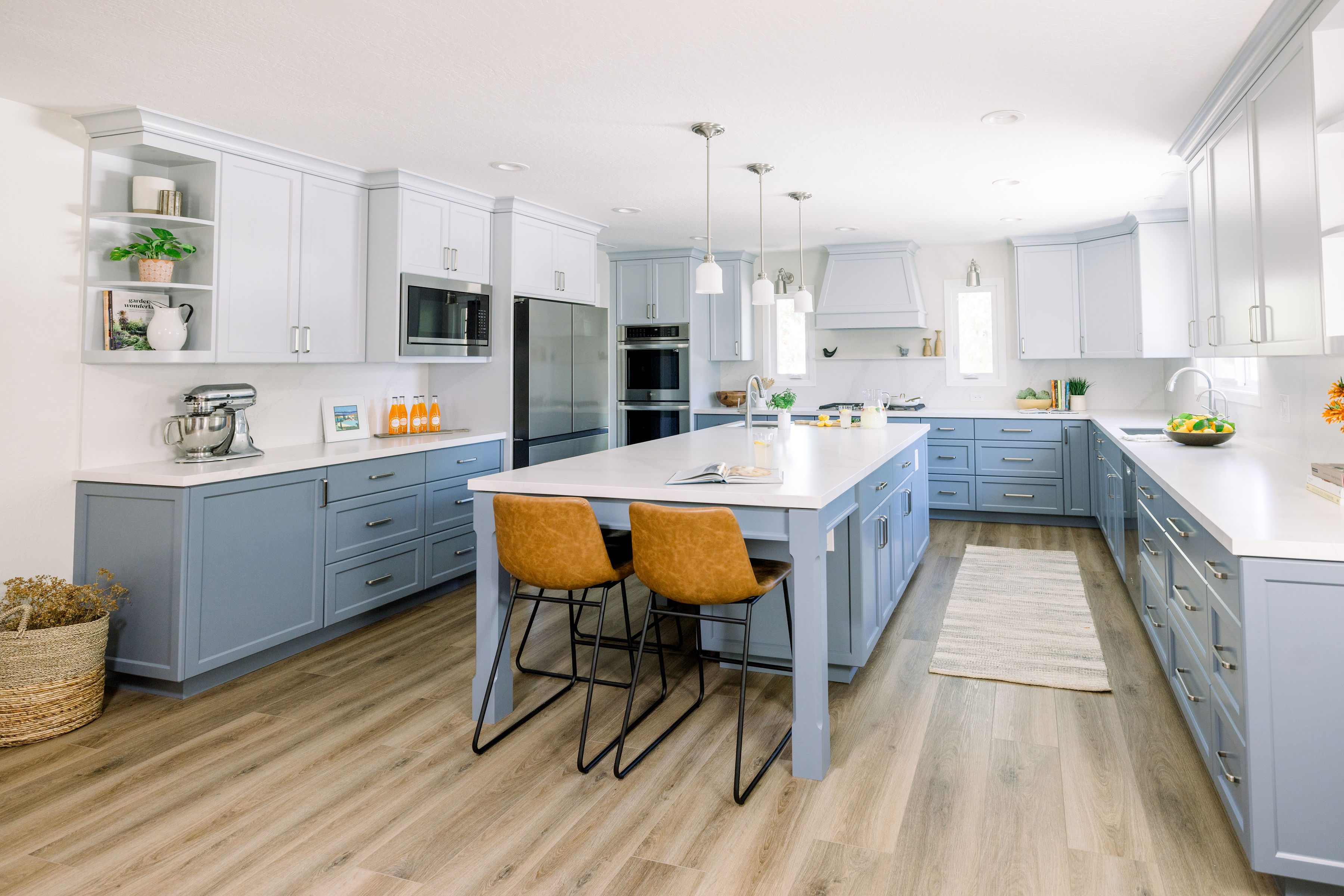
Reposition when necessary
To create an efficient workflow, aim to establish the classic kitchen triangle between the stove, sink, and refrigerator. This layout minimizes unnecessary movement and enhances functionality. In a long, narrow galley kitchen, consider arranging appliances in a U-shape, a setup many experts praise as ideal for a one-cook kitchen. While this may stretch the limits of the triangle, ensure that no appliance is more than nine feet away from another.
For kitchens where space is at a premium, moving the refrigerator to an adjacent hallway or alcove can be a game-changer. This adjustment not only creates more room in the kitchen but also reduces interruptions from family members grabbing a drink or snack while you cook. Thoughtful repositioning helps maximize both efficiency and comfort.
Open up the space
In small kitchens, removing barriers can make a world of difference. If you can’t add square footage—a common limitation in condos—knocking down a wall can open up the kitchen, allowing for better interaction with others without disrupting your workflow. If a full wall removal isn’t feasible, consider creating a pass-through or an open counter between the kitchen and living area. This not only boosts visibility and encourages social interaction but also gives the illusion of a larger, airier space. Additionally, a counter extension can double as a breakfast bar or additional prep area, enhancing both functionality and aesthetics.
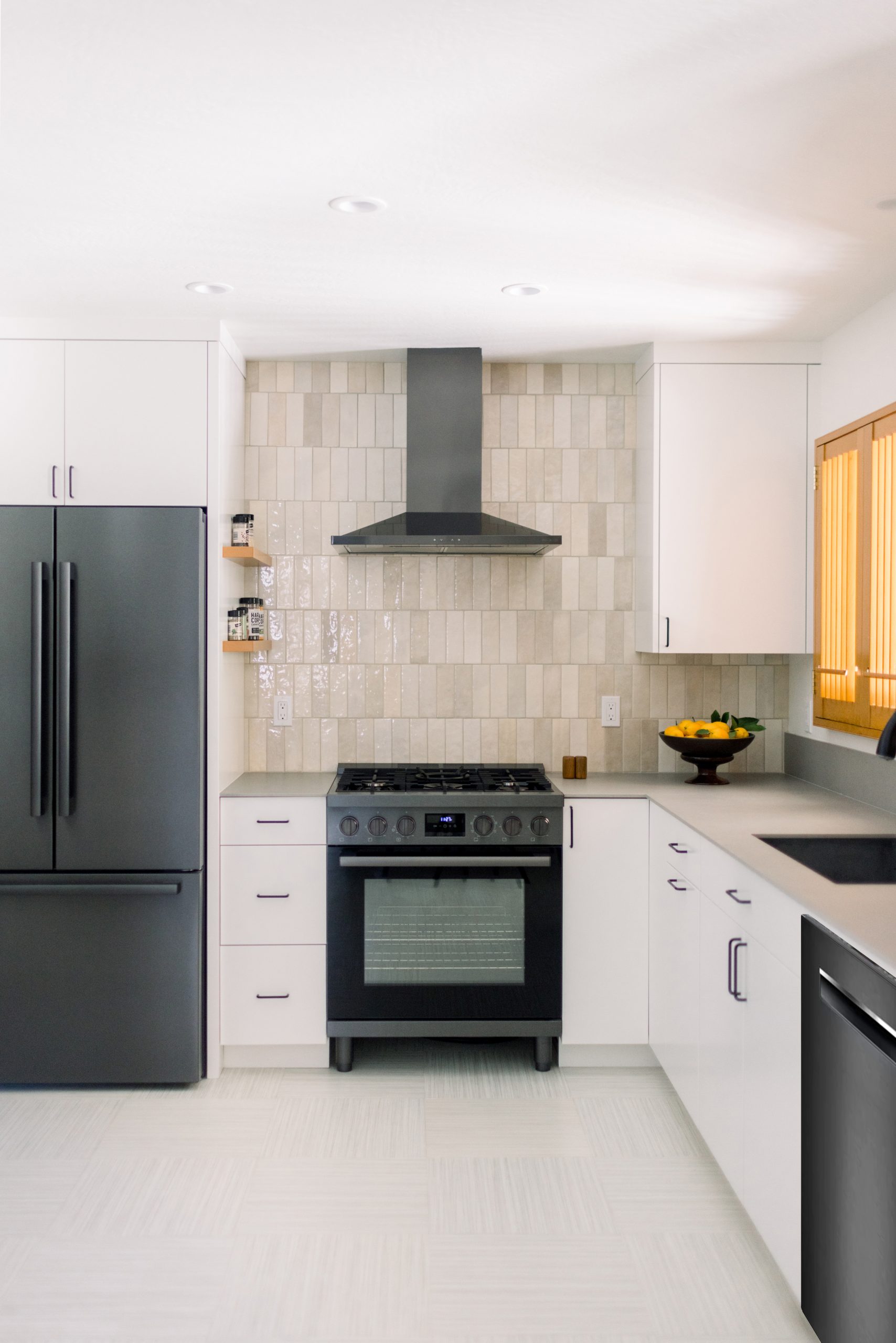
Buy appliances to scale
Choosing appropriately sized appliances is critical in a small kitchen. Opt for a 24-inch single-bowl sink or a corner-mounted model, which can save valuable counter space. Similarly, consider a counter-depth refrigerator, typically 24 inches deep, to align with standard cabinets. While standard stoves are 30 inches wide, compact options can free up more space for counters and walkways. When selecting smaller appliances, ensure they still meet your needs, striking the right balance between functionality and space efficiency.
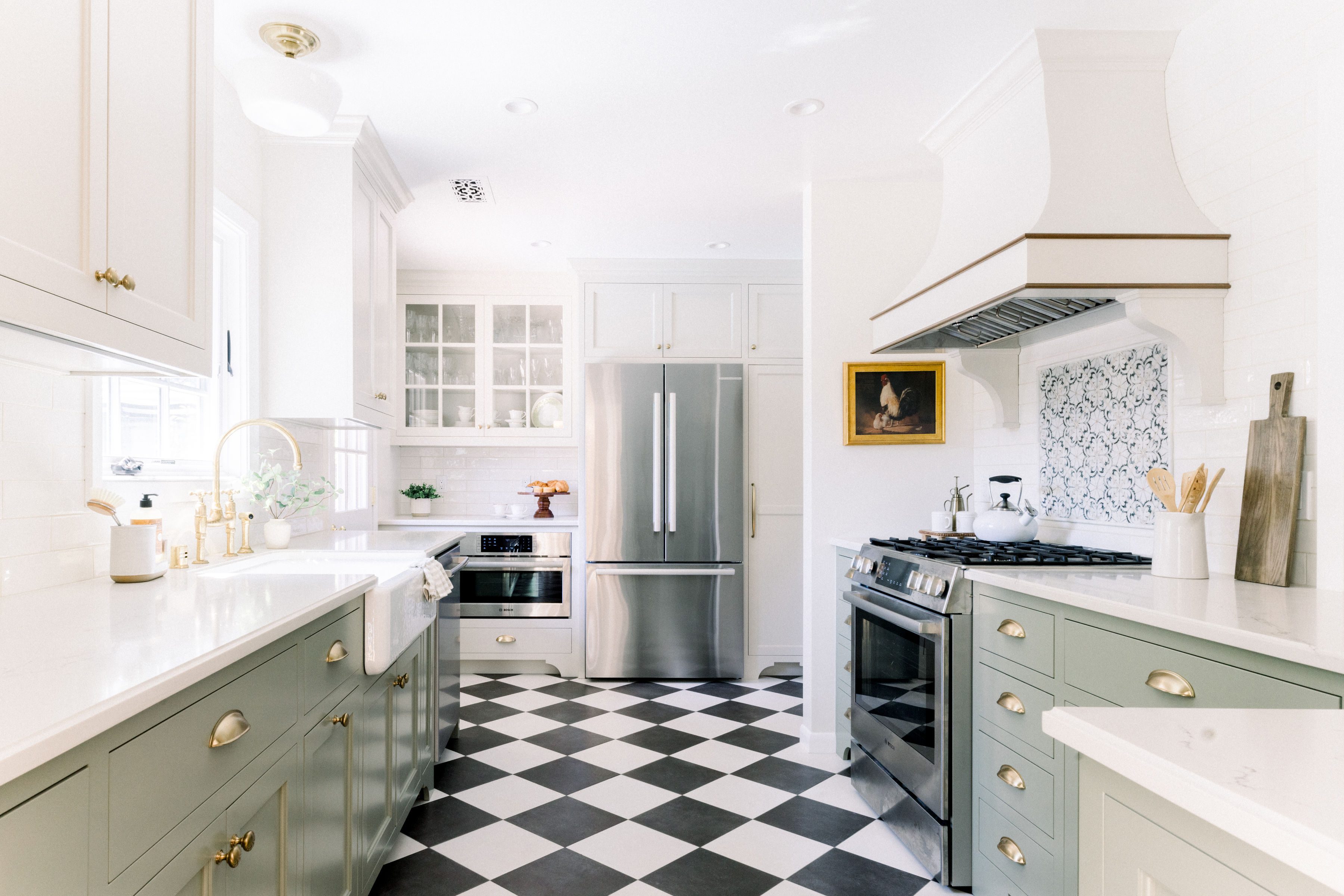
Use vertical space wisely
Take full advantage of your kitchen’s height by installing ceiling-high cabinets. These can store seasonal or infrequently used items, freeing up more accessible areas for everyday essentials. If built-in cabinets aren’t an option, consider adding floating shelves or overhead racks for additional storage. A step stool stored neatly nearby can ensure that higher spaces are still practical and accessible.

Go light
Light colors can make a compact kitchen feel more open and inviting. Paint walls and cabinets in soft, airy hues, and consider incorporating glass doors or open shelving to break up the monotony of solid surfaces. A mirrored backsplash behind the stove or sink can reflect light, enhancing the sense of space and brightness. Use these visual tricks to turn even the smallest kitchen into a welcoming and functional area.
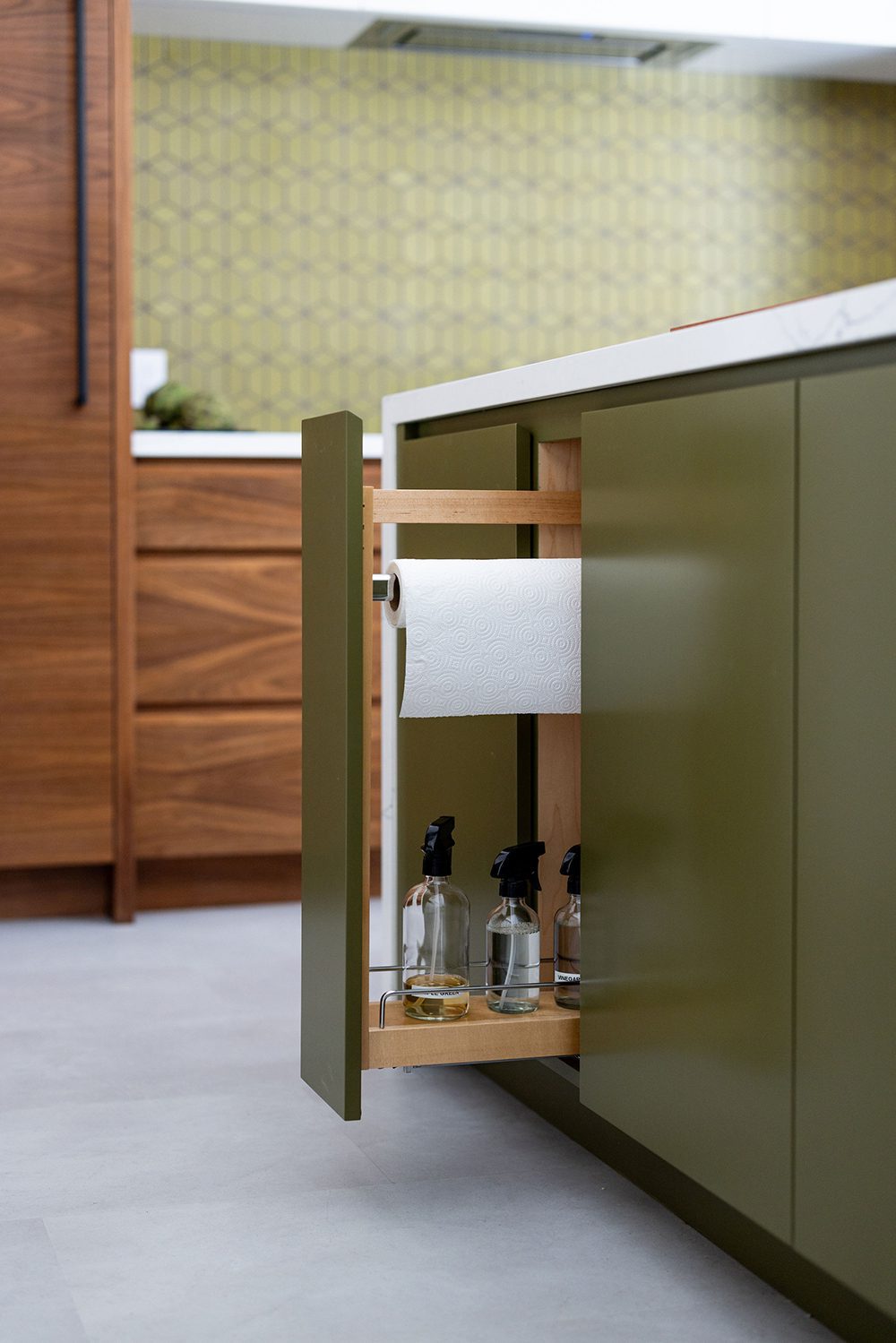
Maximize what you have.
Optimize storage by retrofitting cabinets with roll-out shelves, lazy Susans, or pull-out organizers. These additions make it easy to access items stored in deep or awkward spaces, ensuring every corner of your kitchen is usable. Drawer dividers and stackable bins can further enhance organization, keeping clutter at bay and maintaining a streamlined look.
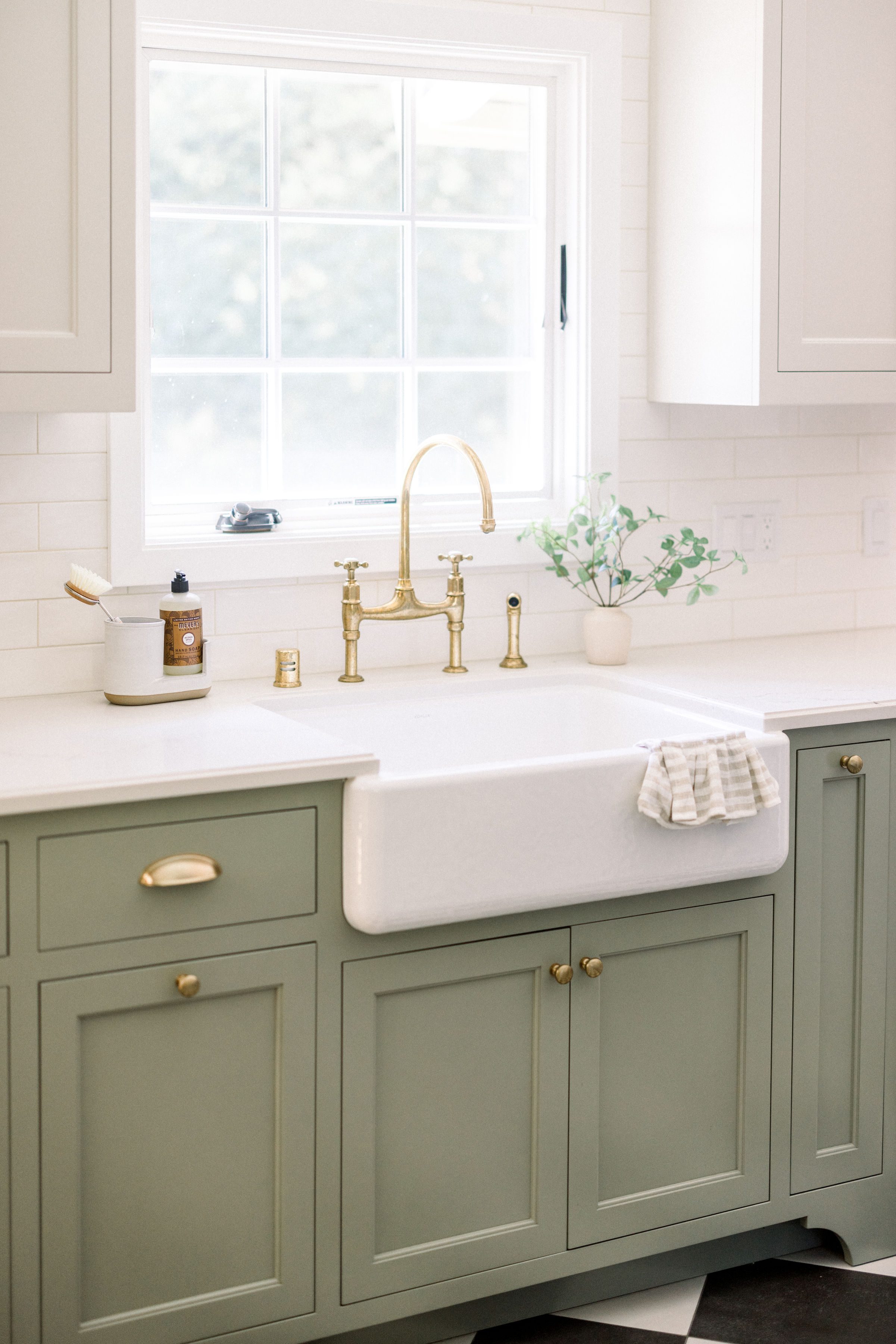

Utilize light efficiently
Natural light is your best friend in a small kitchen. If you’re fortunate enough to have windows, make the most of them by keeping treatments minimal to let in as much sunlight as possible. Supplement natural light with well-placed fixtures, such as under-cabinet lighting or pendant lights, to brighten work areas and create a warm, inviting ambiance.
Small can be beautiful
With a well-thought-out layout, smart lighting, and clever use of space, even the smallest kitchen can be transformed into a functional and stylish hub of your home. By combining practicality with design, your remodeled kitchen can become a place you’ll enjoy spending time in, proving that small truly can be beautiful.
Save

