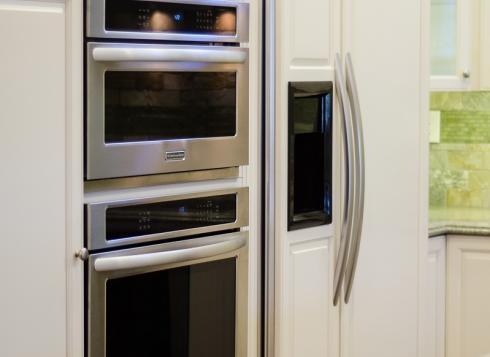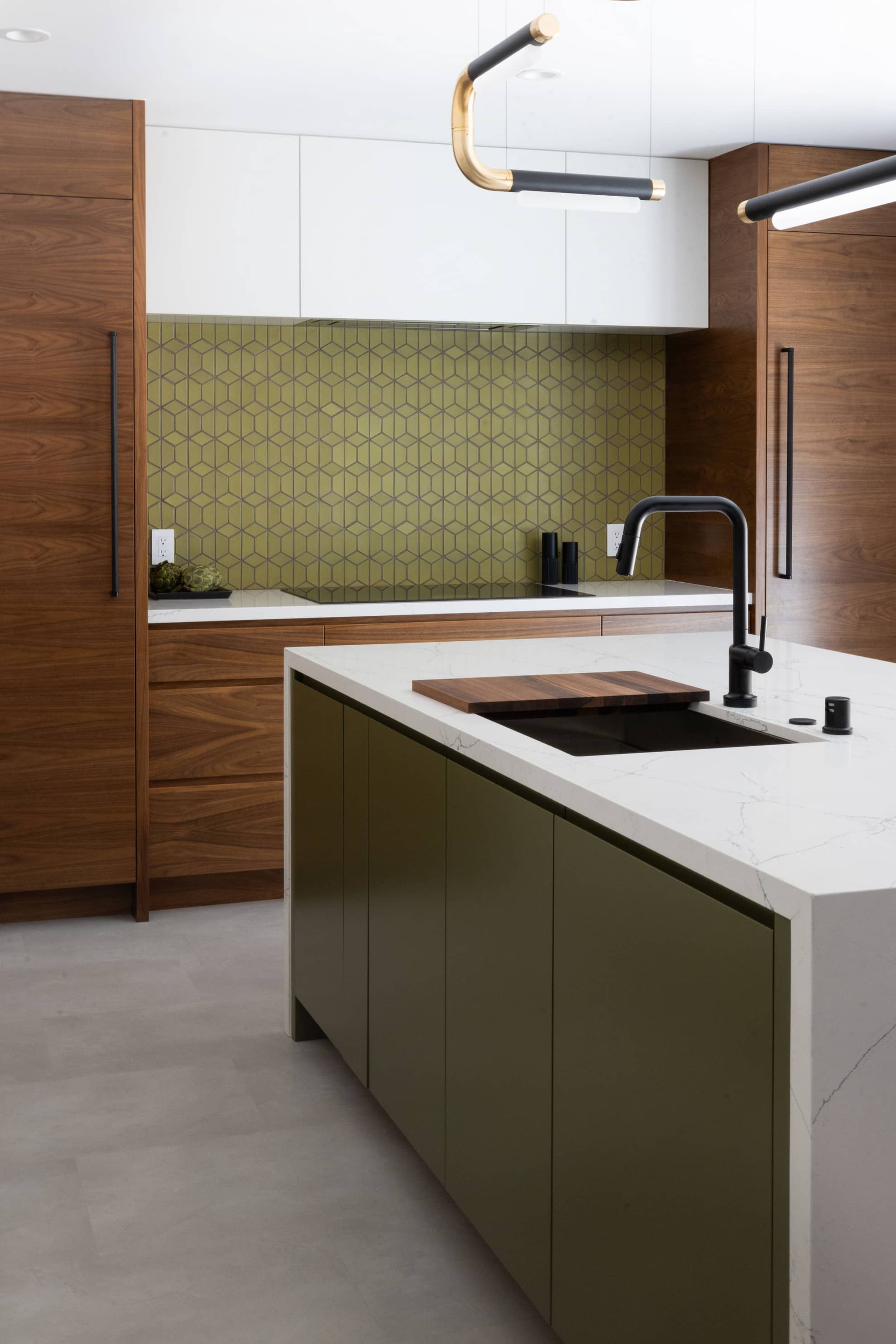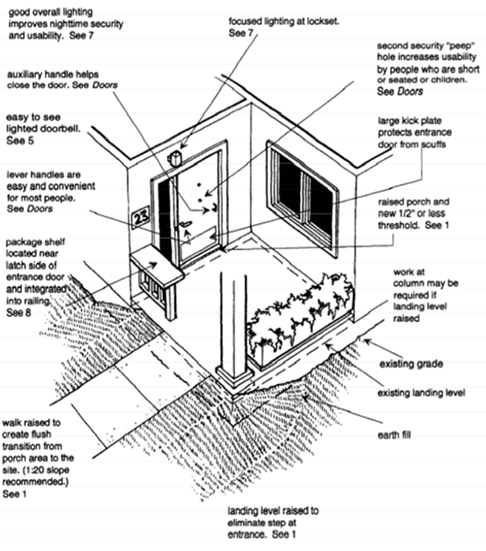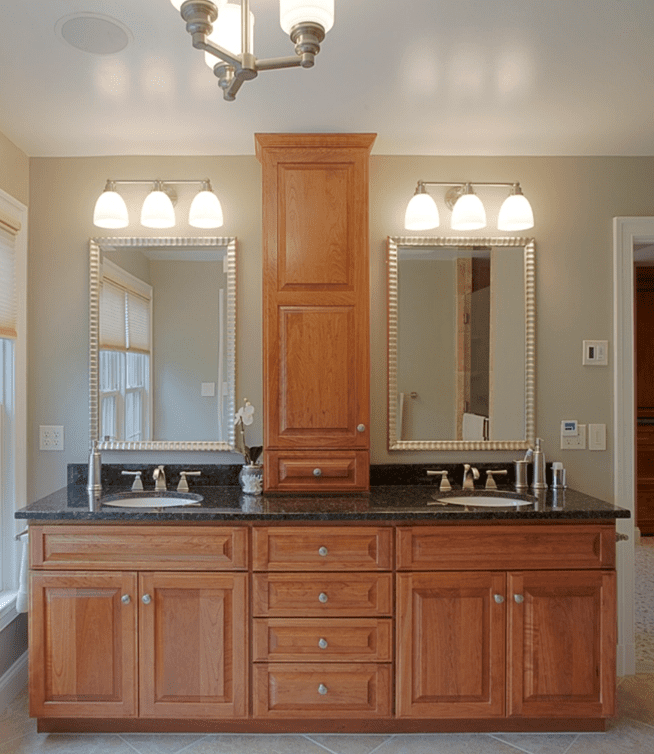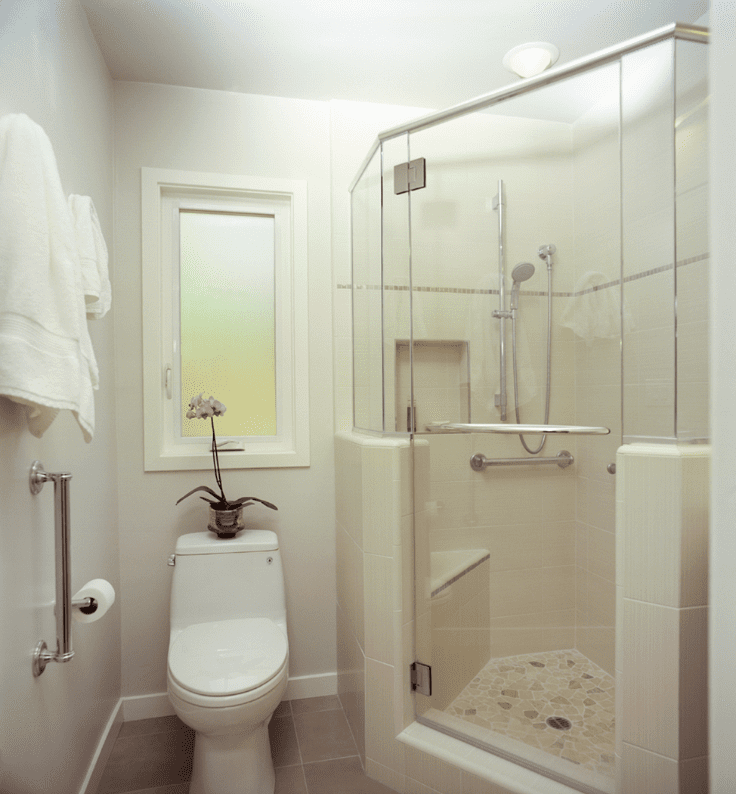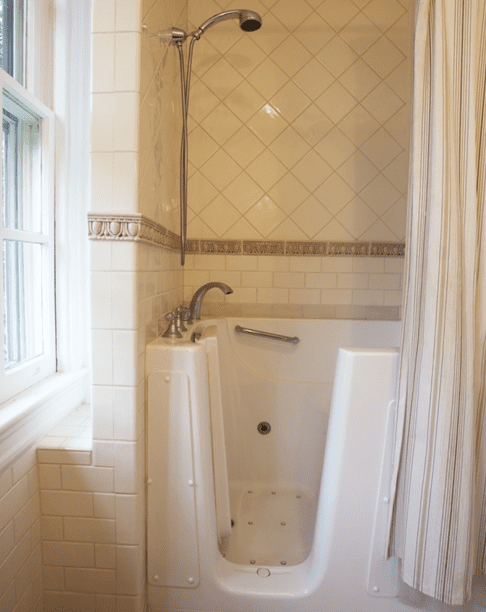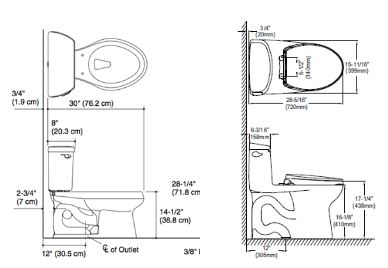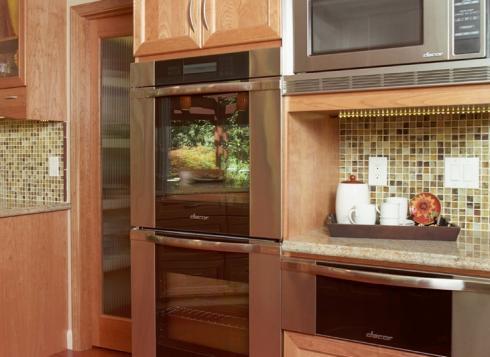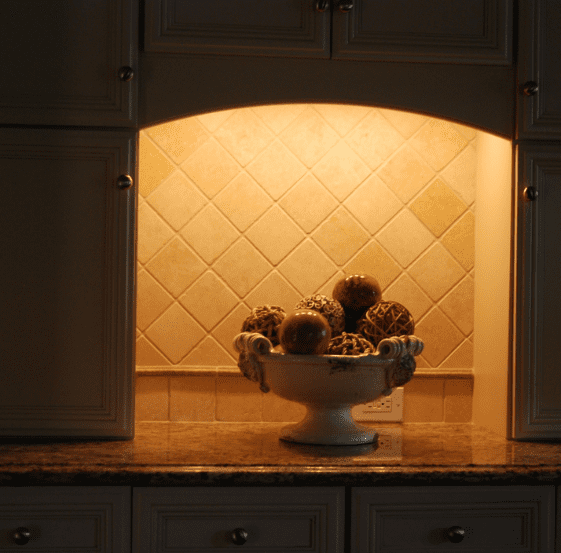Make Entrances Welcoming to All
In a universally designed home, ensure at least one entrance into the house provides “zero step” access from the street or driveway. If there are steps in the front, perhaps the garage can provide easier access. The front door should be at least 36” wide to accommodate a wheel chair, walker
Photo Credit: Next Stage Design
The Front of the House
If stairs lead into the house (or inside the house), install hand rails. The path to the front door should be well lit and the house number clearly visible, making it easier for others (such as emergency personnel) to enter. Ensure all interior doors on the ground floor are a minimum of 32” wide with lever handles rather than knobs.
Bathroom Maintenance
Bathrooms are one of the most critical and often most difficult areas to keep clean. Many times due to physical limitations or challenges that make cleaning difficult, selecting easy to clean, no slip surfaces are paramount. Large format porcelain tiles provide solutions for these conditions. Air quality is also an element of keeping the bathroom hygienic. A properly ventilated exhaust fan is suggested and can be selected with a night light feature, which also provides safe illumination during the night.
Photo Credit: Next Stage Design
User-friendly Showers
Showers can be particularly hazardous. It’s essential to add grab bars, which make it much safer to enter a shower or tub space. If you are opening up your walls for a renovation, reinforce them to handle a grab bar – even if you aren’t planning to add one right away. Grab bars are useful for a wide range of residents, from an unsteady two-year-old to an older person with balance or vision issues. If you’re modifying the shower, consider adding a bench and a handheld showerhead, these are a great assets for homeowners who tire easily or have trouble with balance. They can make the difference between using or not using the shower.
Photo Credit: Next Stage Design
If You Like Your Bathtub Then Keep It
While many people find it easier to use a shower, some prefer a tub, but can have difficulty getting in and out. A walk-in tub provides the tub experience without increasing the risk of falls.
Photo Credit: Next Stage Design
Choosing the Correct Toilet
For homeowners with limited mobility, a taller toilet is a real asset. Install grab bars on walls adjacent to the toilet and leave extra space the commode in case residents need another person to assist them. When choosing any bathroom fixture, select materials that are easy to clean.
Are you ready to remodel for universal design? Schedule a FREE consultation with Next Stage Design and make your home more accessible to everyone.
Universal Kitchen Designs
The best Universal Design kitchens have multiple countertop heights rather than having all counters at the typical 36”. Counters at 30” tall are ideal for those who prefer to be in a seated position to do food prep, and can serve as a bill paying area or food preparation space depending on the homeowner’s needs. If your kitchen is designed properly you don’t even notice these adaptive features. The right appliances are also important. A wall oven (rather than a range) eliminates the need to bend over to retrieve items in the oven. Induction cooktops provides a safer cooking technology. An ice dispenser on the front of the refrigerator door is convenient and more hygienic for people with limited mobility.
Photo Credit: Next Stage Design
Making Kitchens Accessible
There are many ways to make kitchens more accessible, including installing: drawers (rather than cabinets) for storage, pull out shelving inside cabinets, and lazy susans inside corner cabinets. Drawers and pull-out shelves should move easily and extend fully allowing items to be easily viewable. Handles rather than knobs on drawers and cabinet doors are more comfortable to grip, making them easier to open. All of these features accommodate people with different levels of mobility to use the kitchen safely and comfortably.
Photo Credit: Next Stage Design
Task Lighting and Handles
Ample lighting in the kitchen is essential. Providing multiple lighting layers avoids glare that is commonly caused by an overly bright single light source. Under-cabinet illumination provides task lighting is improves visibility for prep and cleaning. Sink faucets are offered in both a pull down and pull out style. Both provide a single point spray features and should be selected based on dexterity preferences. Lever style cabinet hardware pull require the least amount of dexterity and strength.
Photo Credit: Next Stage Design
