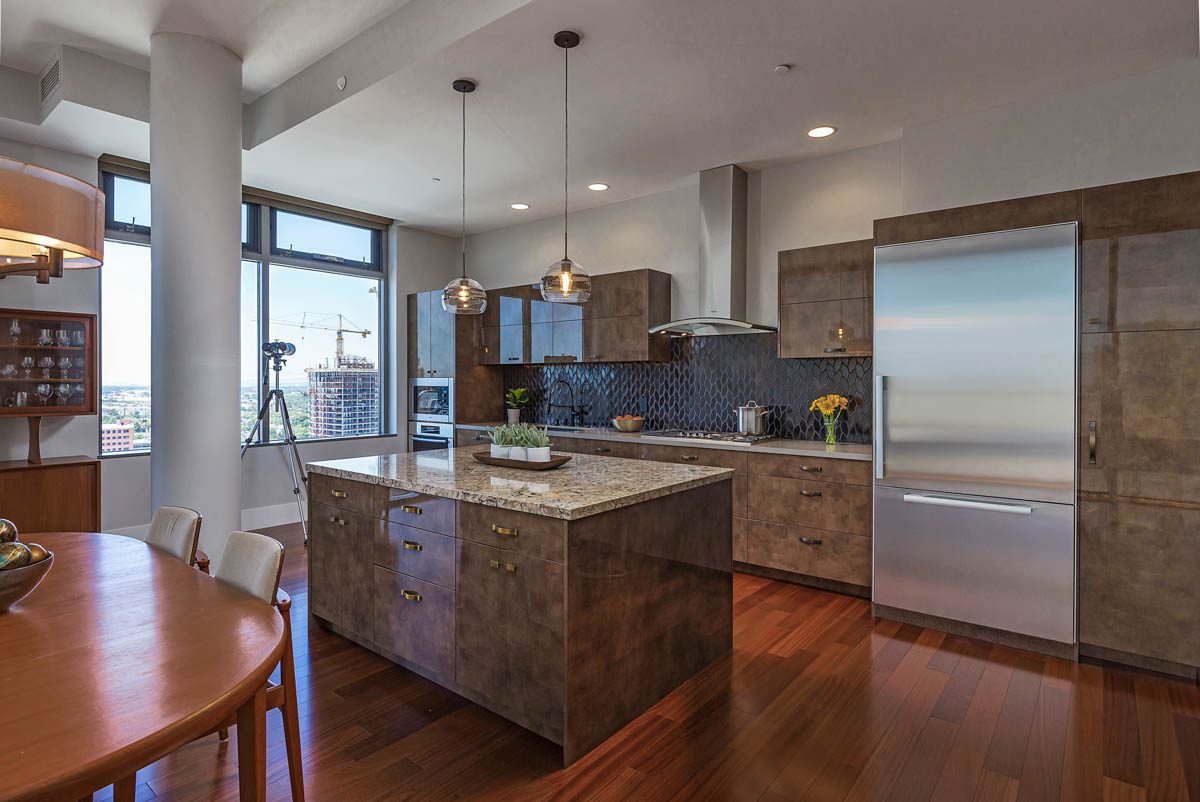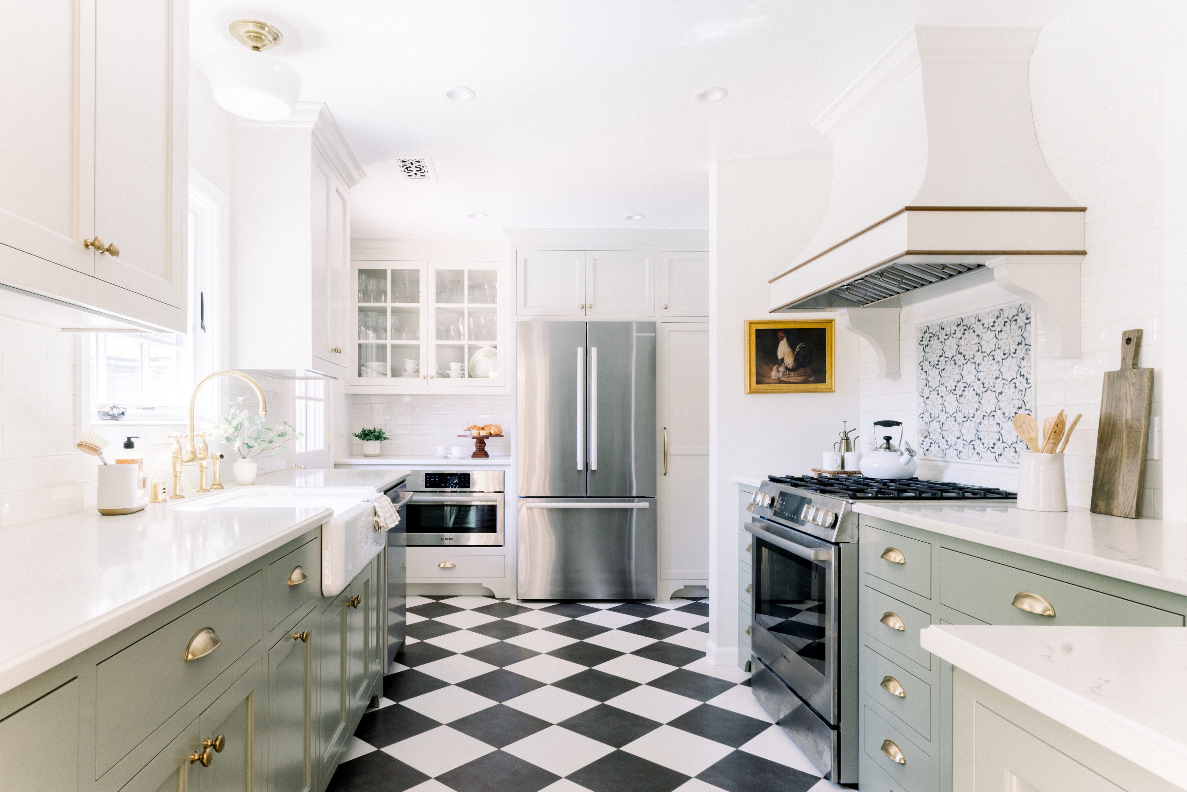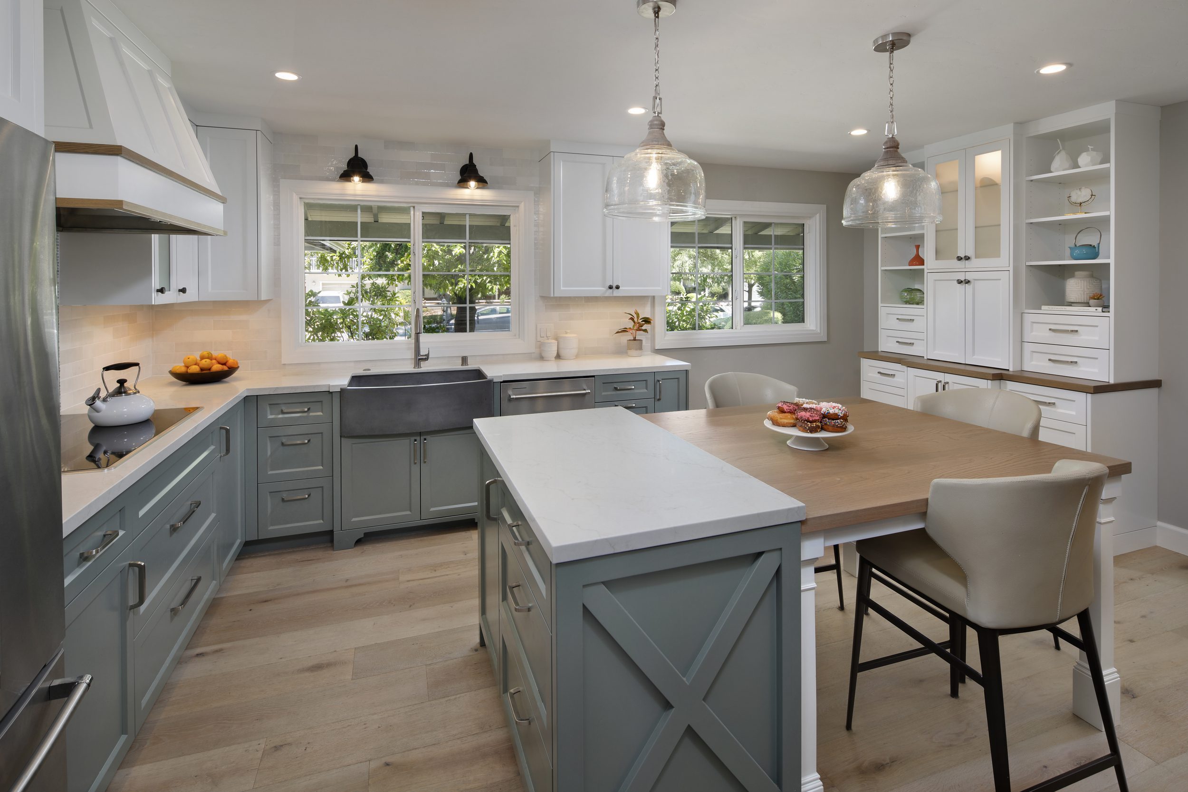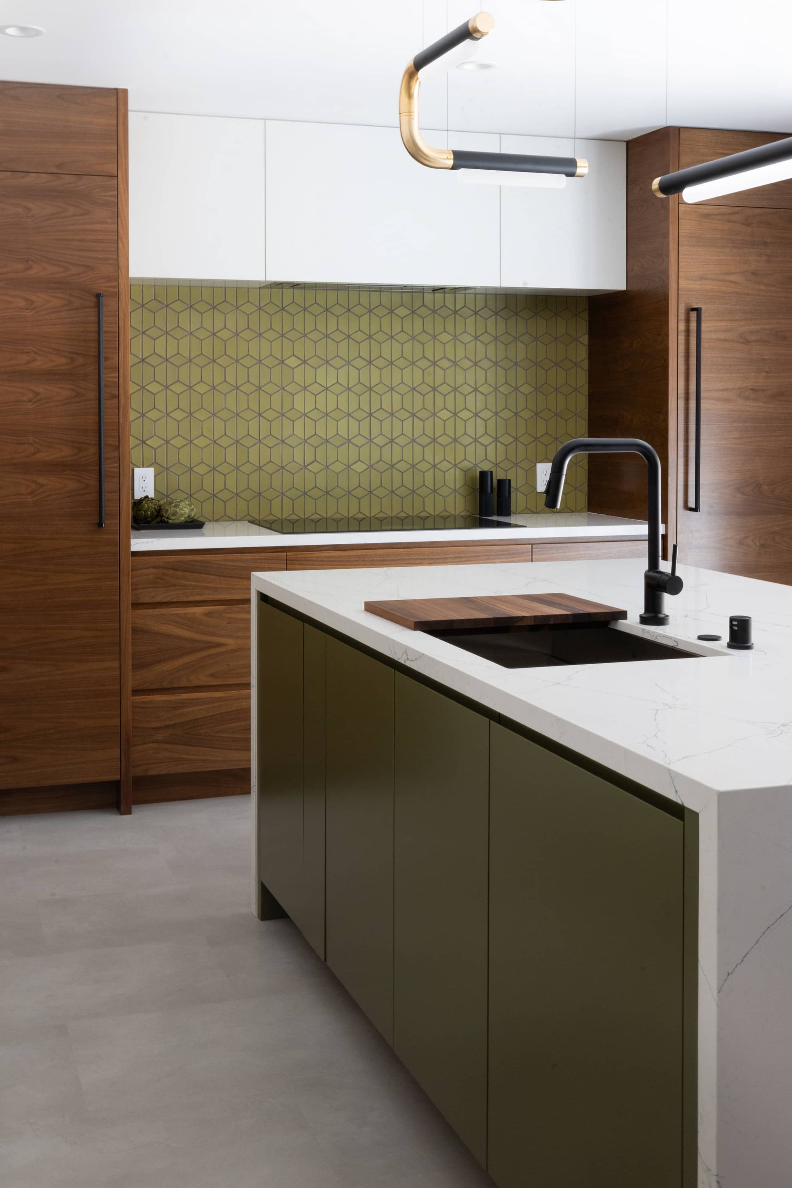If you’re planning a kitchen remodel or designing a new space, one of the biggest decisions you’ll face is whether to go for an open or closed kitchen design. It’s not just about walls and layouts—it’s about creating a space that fits your lifestyle, cooking habits, and home aesthetic. Let’s explore the pros, cons, and a possible middle ground to help you make the best choice for your home.
Open Kitchen Design: The Life of the Party
An open kitchen design connects the kitchen to adjoining spaces, typically the dining room or living room, creating a seamless flow. This layout has become a favorite in modern homes, and for good reason:
Advantages:
- Perfect for Entertaining: With no walls to block your view, you can prep, cook, and socialize with guests all at the same time.
- Spacious Feel: Open kitchens make even smaller homes feel larger and more connected by eliminating visual barriers.
- Natural Light: Without walls, light from surrounding areas brightens up the kitchen, creating a warm, inviting atmosphere.
Drawbacks:
- Lack of Privacy: If you’re a “messy chef,” keeping a spotless kitchen might feel overwhelming since everything is on display.
- Noise Concerns: Cooking sounds and clattering dishes can carry over into adjacent rooms, disrupting conversations or relaxation time.
- Limited Storage: Open designs often sacrifice wall space that could otherwise be used for cabinets and shelving.
- Extra Design Considerations: When your space is open to other living areas, you have to make decisions that are cohesive with other spaces so the kitchen doesn’t appear disjointed.

Closed Kitchen Layout: A Private Culinary Retreat
Closed kitchens are separated from other areas of the home, offering a more traditional and private cooking space. While open layouts may dominate design trends, closed kitchens hold their own charm:
Advantages:
- Privacy for the Chef: You can focus on cooking without worrying about guests seeing every splatter or spill.
- Reduced Noise: The walls provide a buffer, keeping the sounds (and smells!) of sizzling pans and whirring appliances contained.
- Ample Storage: More walls mean more cabinets, which can be a game-changer for organization.
Drawbacks:
- Isolation: You might feel cut off from family or guests while preparing meals.
- Smaller Feel: Closed kitchens can feel cramped, especially in smaller homes.
- Less Natural Light: Without an open connection to other rooms, lighting can be more of a challenge.

Open vs Closed Kitchen Comparison: Hybrid Layouts
Can’t decide between open or closed? A hybrid kitchen design offers a balanced approach. Think partial walls, sliding doors, or a large pass-through window to blend openness with privacy. Here’s why it works:
- Flexibility: Sliding doors or partitions allow you to open up the space when entertaining or close it off for a quieter cooking experience.
- Design Opportunities: A half-wall or window can act as a focal point while still maintaining separation.
- Better Flow: Hybrid designs often allow for better circulation without sacrificing storage or privacy.

Open vs Closed Kitchen: Which Layout Is Right for You?
Choosing between an open or closed kitchen layout comes down to your priorities and how you use your space. Ask yourself:
- Do you love entertaining and want to be part of the action while cooking? An open kitchen might be your best bet.
- Do you prefer a quiet, focused space where you can experiment with recipes in peace? A closed kitchen could be perfect for you.
- Are you looking for versatility? A hybrid layout offers the best of both worlds.
No matter which design you choose, remember that the right kitchen isn’t just functional—it should also reflect your personality and enhance your daily life. For more inspiration, get in touch with our team or browse these beautiful transformed kitchens across Santa Clara County.

