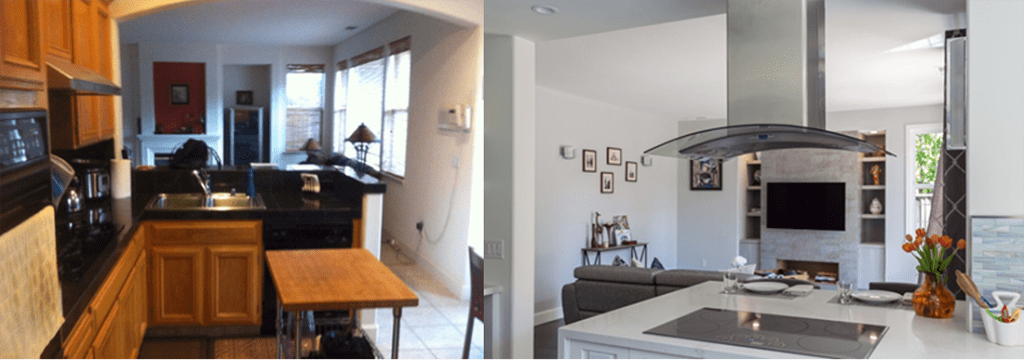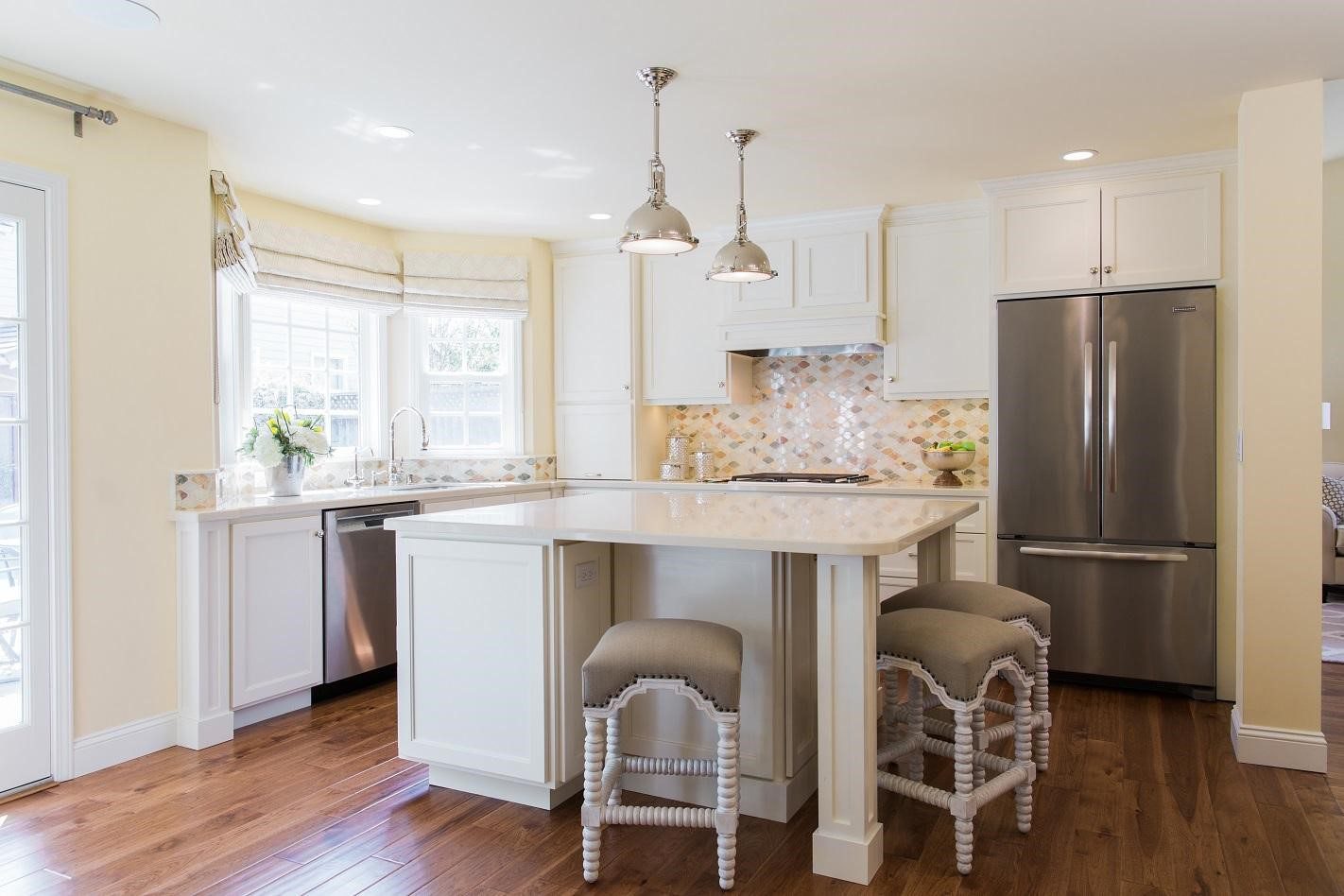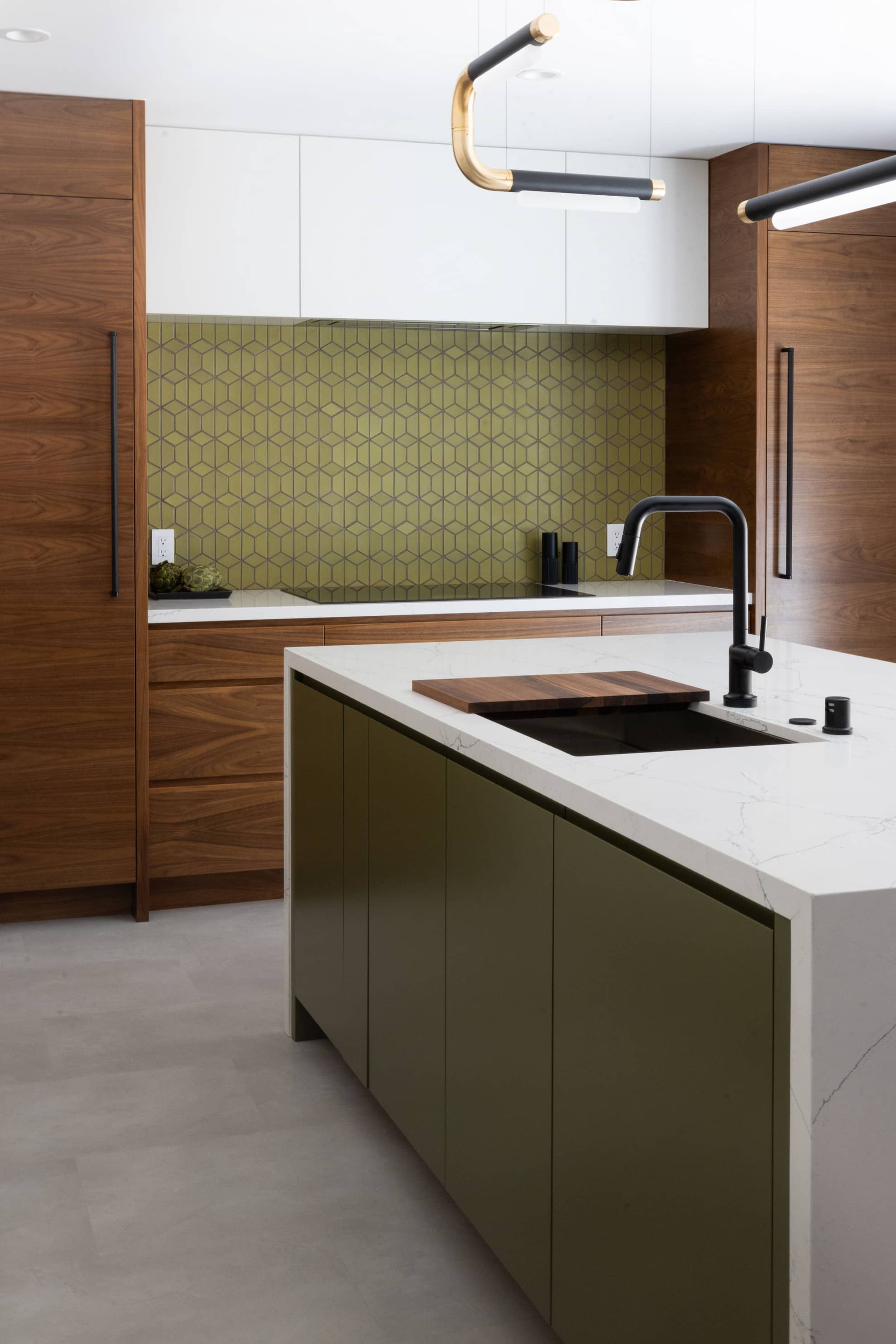One of the most popular requests designers get today is to remodel kitchens with an open floor plan. Many older houses are built with small, cramped—and often dark—kitchens cut off from the rest of the house. Today’s homeowners want open space kitchens for many reasons:
- It increases socializing among family members when the central area of the house is a combined kitchen and living space open floor plan
- Removing walls opens up the house allowing more natural light to enter into the house and potentially provide more picturesque views
- It creates a sense of space, which is especially important in smaller homes
- When hosting a party, it brings the party to the host allowing them to entertain their guests while working in the kitchen
- Parents can easily supervise kids while they cook or do other household chores
Next Stage Design & Remodeling has extensive experience with creating open floor plans for kitchens. Here are three cramped kitchens that Next Stage Design transformed into beautiful open spaces:

Kitchen #1
The small kitchen in this 1960s home didn’t address the needs of a young, active family. The owners wanted to increase the kitchen’s footprint and create more flow between the adjoining living spaces, while respecting the heritage of the home’s California modern design. The kitchen remodel called for adding windows—providing lots of natural light and views of the surrounding hills. Removing a wall between the kitchen and dining room opened up the floor plan, increasing light and creating a sense of spaciousness. With the additional square footage, the designer was able to add a kitchen island with extra prep space and seating.

Kitchen #2
The owners of this 1990s builder-grade kitchen wanted to increase their counter space, install high-performance appliances, and add a large pantry. The new design called for eliminating an archway separating the kitchen from the adjacent family room, making it feel more spacious and giving an unobstructed view of the television. Moving the peninsula to the opposite side created a clear between the kitchen and entertaining spaces. The spare, modern aesthetic makes the space feel larger and sleeker.

Kitchen #3
This ranch-style house had a small, isolated kitchen. The homeowners wanted to open up the space to make it more functional and improve the flow of traffic. A 250-square-foot addition extending into the backyard expanded the kitchen’s footprint enough to accommodate a large island, built-in mom’s desk, and casual dining space. The kitchen’s highly detailed traditional aesthetic includes a custom wood hood cover at the cooktop, carved furniture-style legs on the island, and inset panels on the cabinet doors.
Thinking about an open space kitchen remodel? Contact Next Stage Design & Remodeling!


