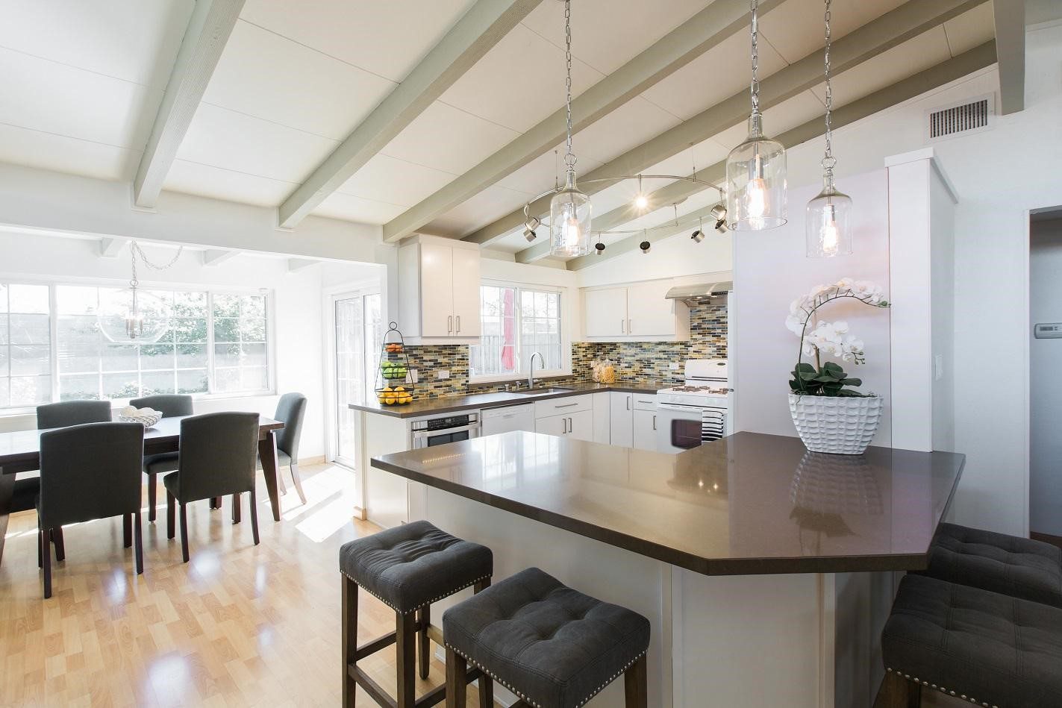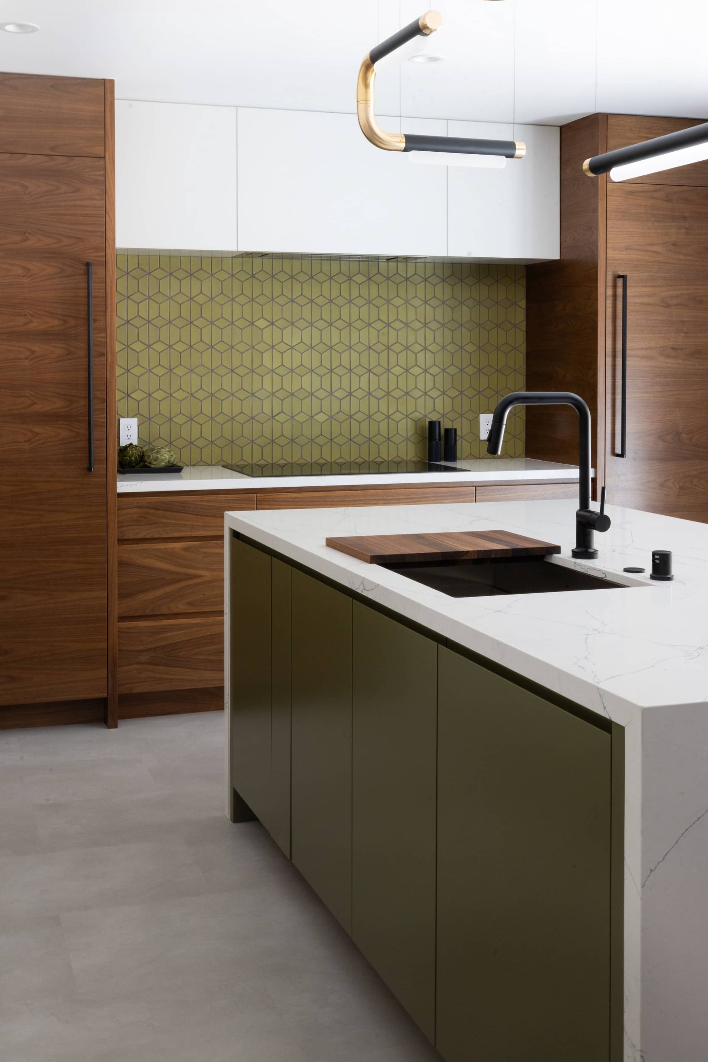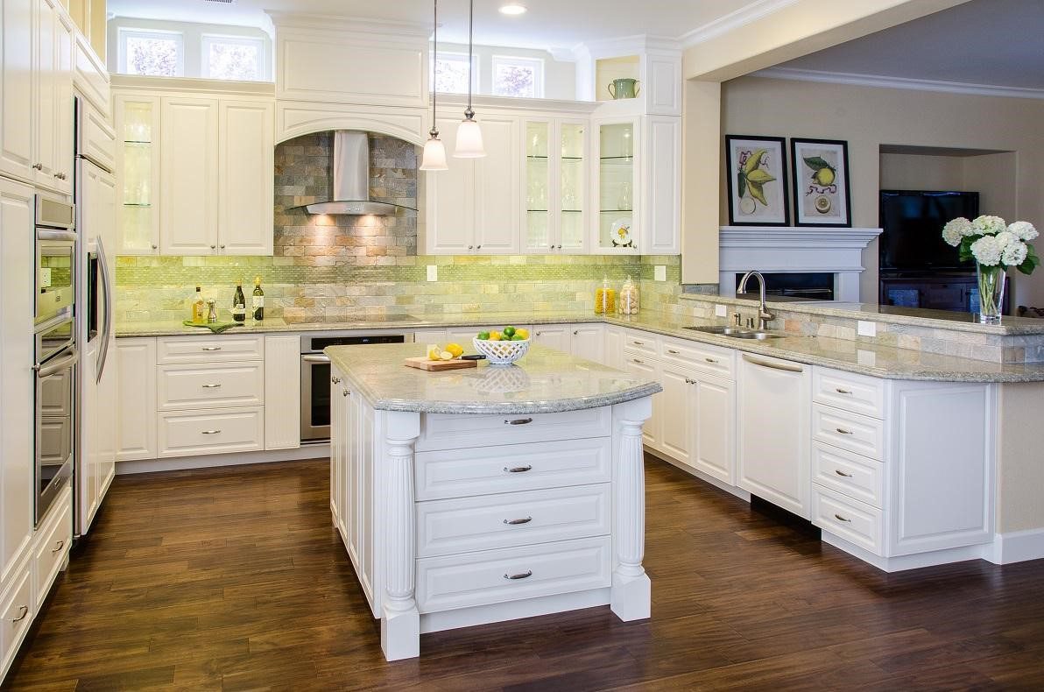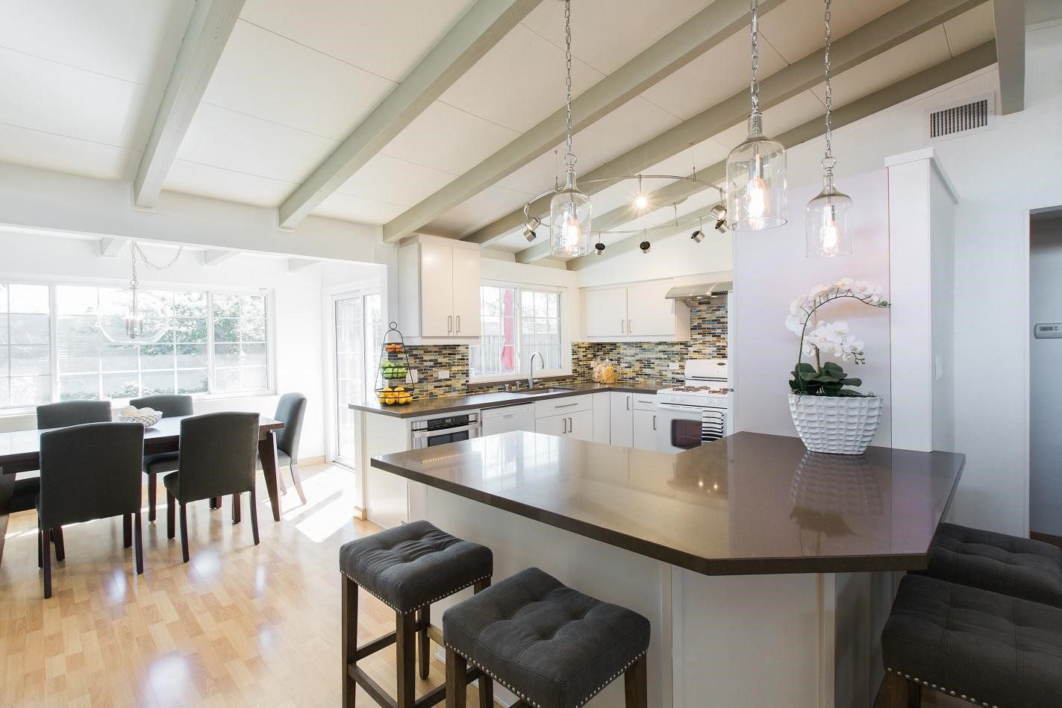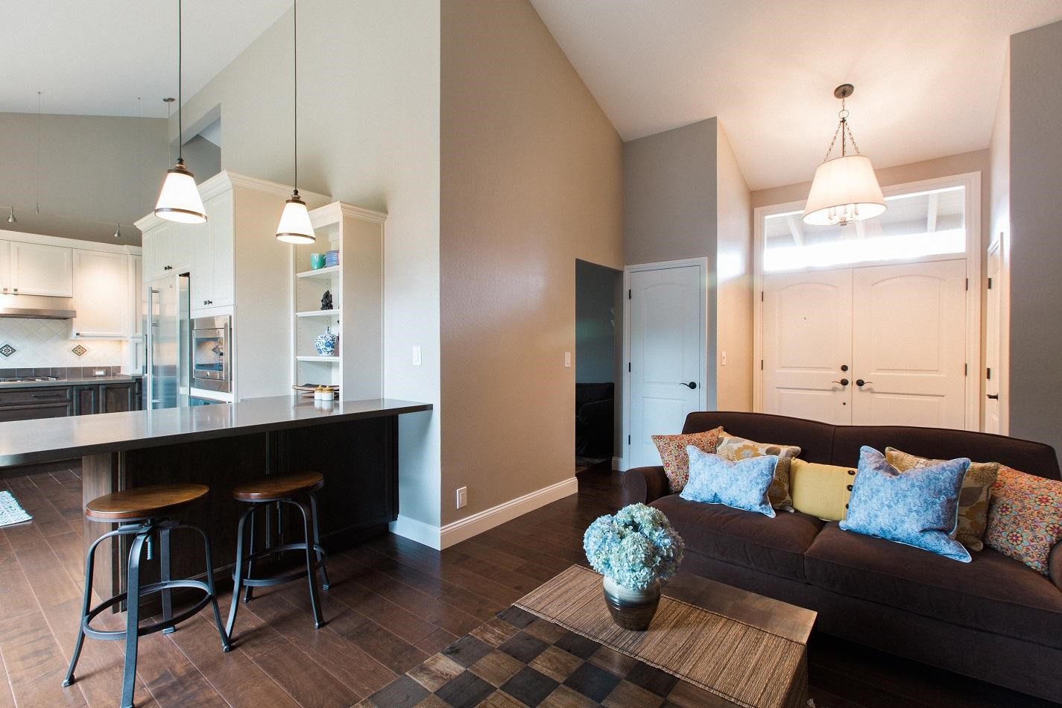When designing an open floor plan, it’s challenging to tie the space together as one cohesive space while still creating zones. Unlike in a home layout with distinct separate rooms, your eye takes in the entire space at once without walls to block your vision. That’s why your selection of materials, colors, and design styles is much more challenging.
First, choose a singular style to use throughout. Just as you would not mix design styles within a singular room, nor would you with an open concept space. Color selection is also important. Use a singular color, or choose from a palette so that one portion does not clash with another.
For a unified space in which your eye flows seamlessly between the kitchen and family room, marry all the spaces with one flooring material and wall color. You can then create smaller zones using color, trim, area rugs, furniture arrangement, distinct lighting, or partial walls.
Use Color to Unify or Visually Divide Space
Flooring, ceiling, and color tie this open concept floor plan together as one continuous space. What breaks it up to the eye is furniture placement and an area rug.

While light yellow walls, neutral woodwork and tile over medium toned flooring remain consistent in this open space, the family room is anchored by a fireplace, ceiling fan, area rug, and furniture placement. Designed and built by Next Stage Design.
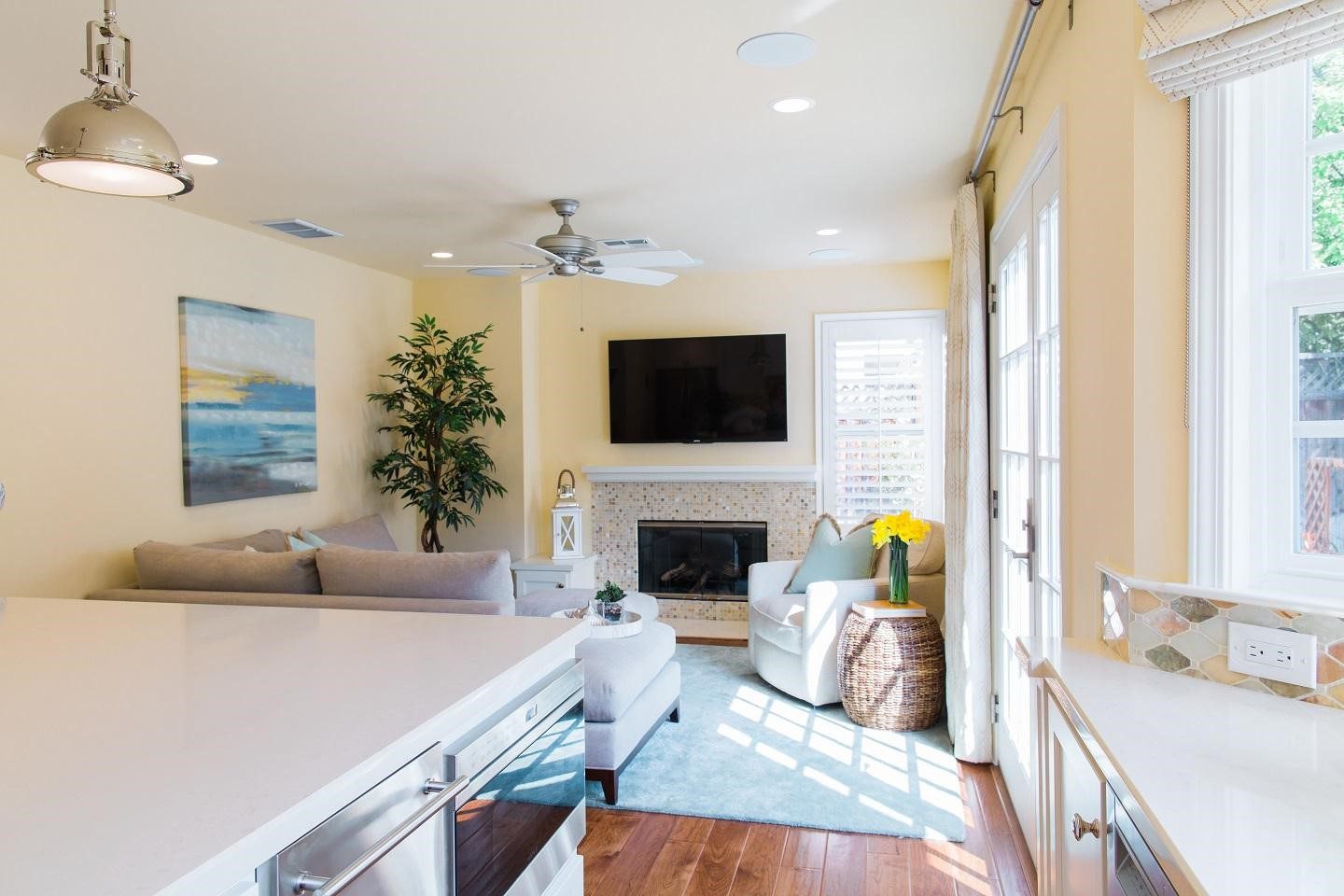
Photo Credit: Next Stage Design
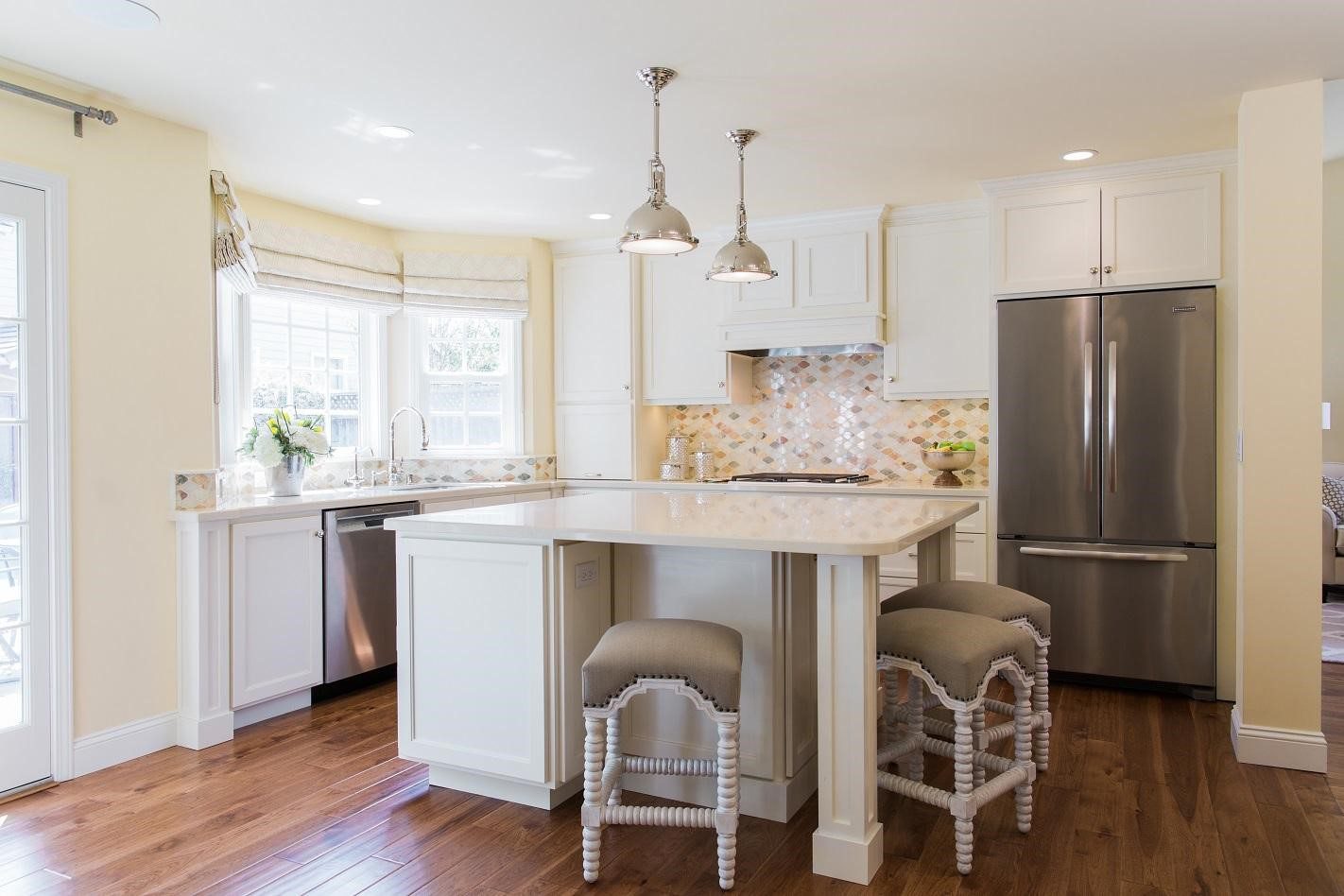
Photo Credit: Next Stage Design
Color can also be utilized to separate spaces as shown in this home. Blue walls, dark furniture, and an orange rug visually divide the family room from the dining area and kitchen.

Arched Openings Create Transitions
The archway leading to the family room in the image below clearly delineates it from the kitchen and living room while still remaining open. The use of a unified color palette and same flooring unifies the space.
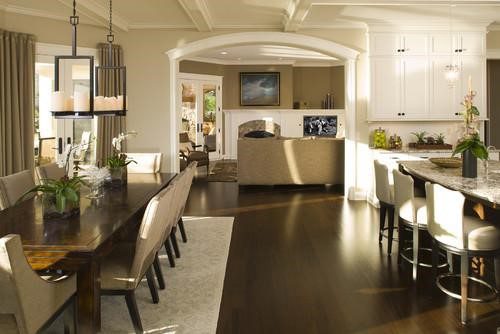
The archways in this floor plan are a repeating design theme in the space pictured below. The dining area is further contrasted from the open space with its gray walls and unique ceiling treatment.
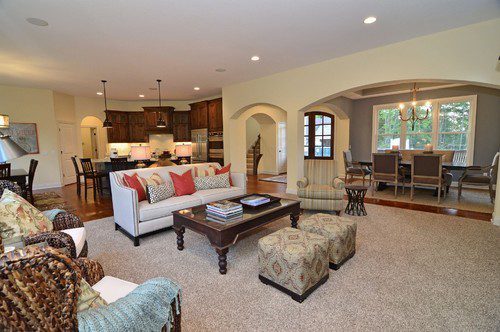
Room Dividers as Lines of Demarcation
This family room and kitchen are tied together by the same flooring material. Yet the spaces are divided into two separate regions by a half wall which serves a dual purpose as a bi-level countertop and kitchen cabinetry.
Photo credit: Next Stage Design
A storage cabinet placed between the room’s support columns divides the kitchen and great room. Two different ceiling treatments also help visually separate this space.
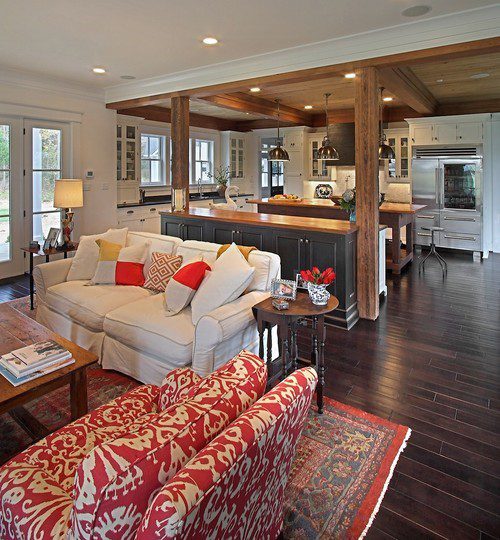
The use of a shear curtain and panel doors in the open space pictured below is how this open floor plan divides this room into three distinct spaces. Three different ceilings help make each space feel like its own room.
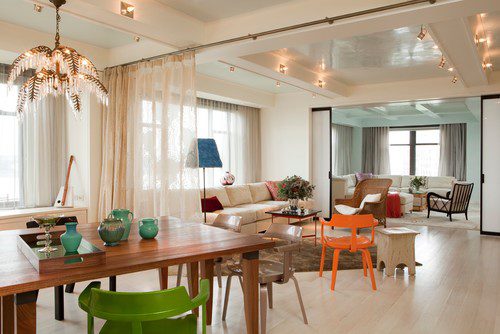
Design Lighting to Separate Zones
In both images below you can see how the lighting is designed to delineate space. Pendant lights over a kitchen island are a common design trick to give the illusion of separation. A chandelier suspended over a furniture grouping like a dining room set visually anchors the furniture to that zone.
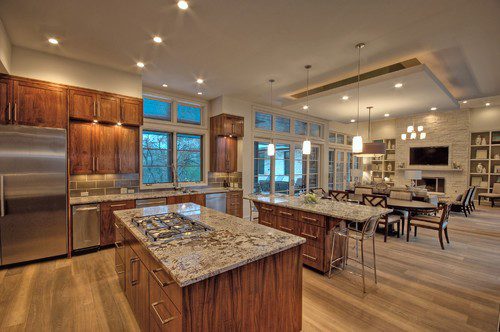
Photo credit: Next Stage Design
Design Your Own Open Floor Plan
Note that each of these examples maintains a design style throughout, be it contemporary, traditional, transitional, modern, or rustic. They also use a repetition of pattern, materials, and color palette to tie the space together. There are other considerations if you are converting from a traditional floor plan to an open one which you can read about in our blog post on this topic.
Photo credit: Next Stage Design
You can speak with a residential home designer about your plans for an open concept floor plan like the ones pictured in this article. Contact Next Stage Design today.
