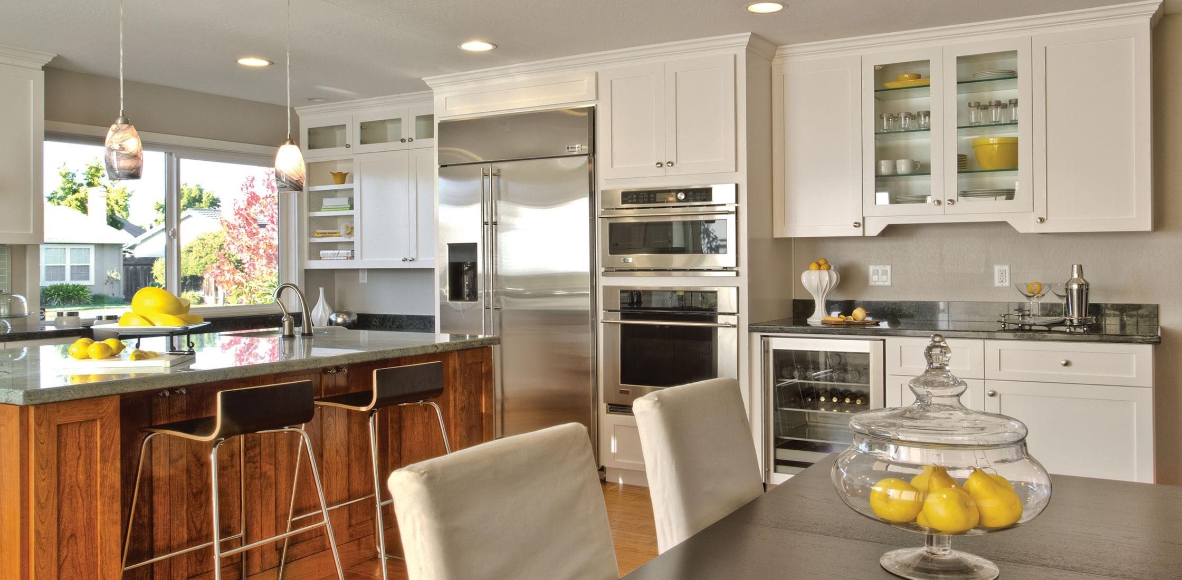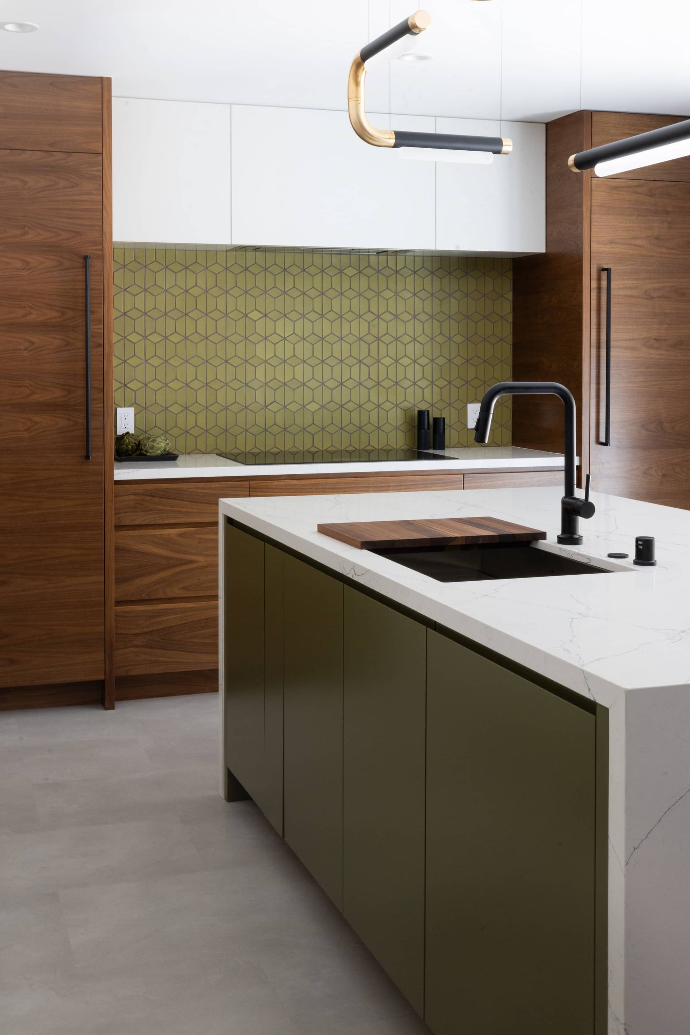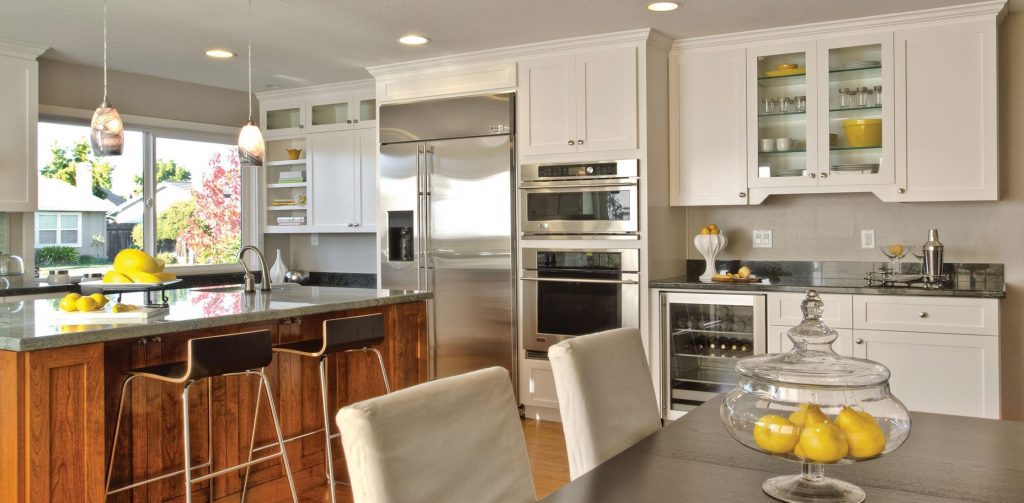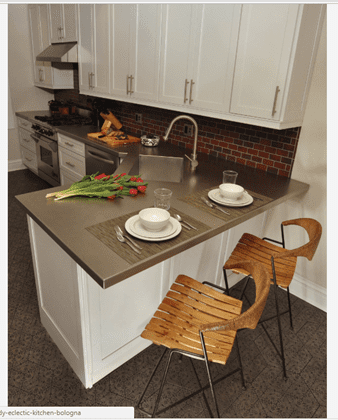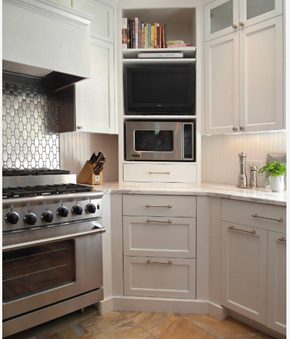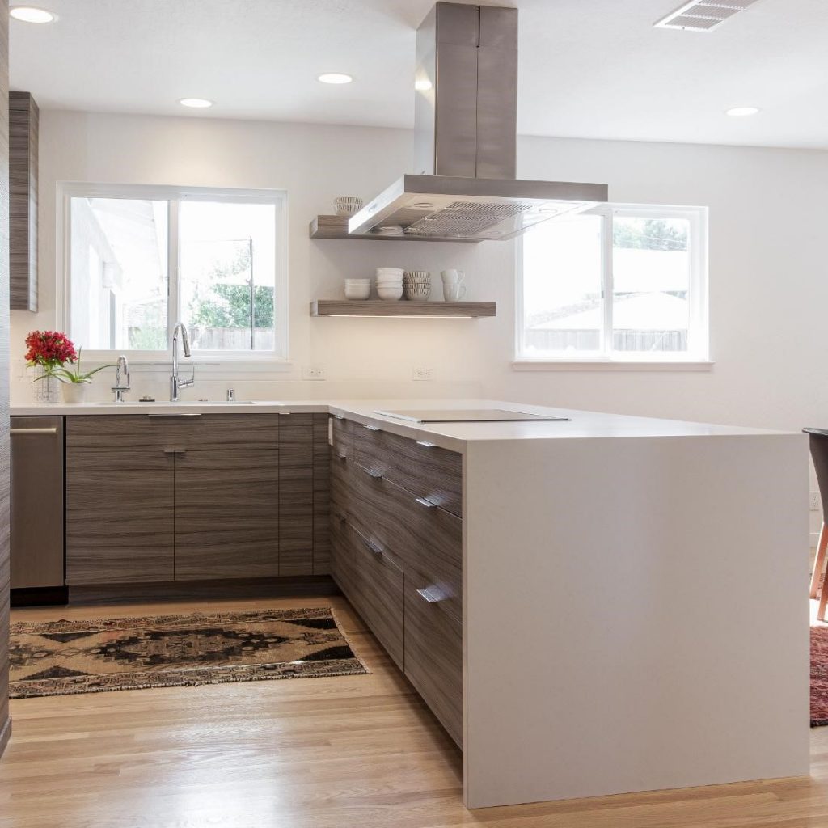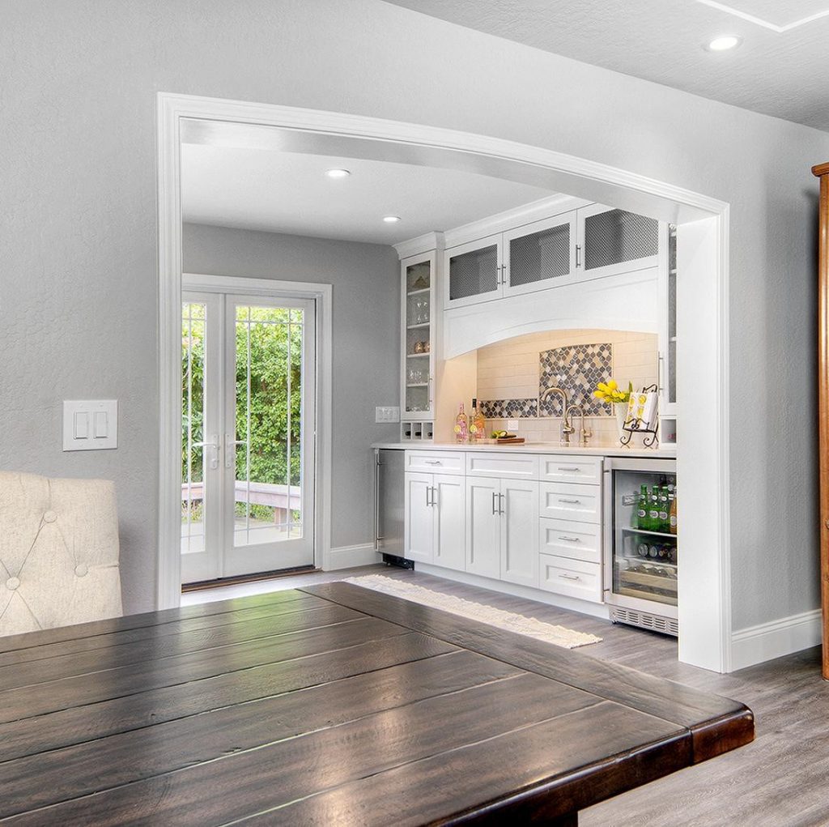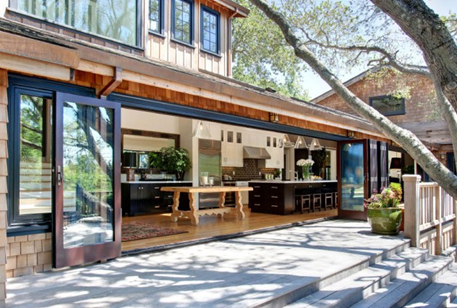Homeowners usually have several goals for their kitchen renovation projects, but two major objectives are providing extra space and giving access to the outdoors. We’ve put together a few kitchen renovation ideas that address these needs.
Creating Space in the Kitchen
Next Stage Design
One way to create a sense of space is by tearing down a wall. This design removed the wall between the kitchen and dining room, making the whole house feel more open and preventing the kitchen from feeling cramped. It also allows conversation (and food) to pass between the two rooms and brings more natural light into the kitchen.
Photo Credit
Space in a kitchen can mean both working and storage space on the counters and floor space to make it easier to maneuver when cooking. This small kitchen offers challenges to both types of space, but the design makes good use of what is available. To maximize the usefulness of the limited counter space the peninsula doubles as a breakfast bar/kitchen table. Countertop corners can be awkward to use effectively. Here the designer solves this problem by placing the sink diagonally in the corner, making the most of otherwise underused space.
Photo Credit
If you have a small kitchen with limited floor and cabinet space, you might consider built-ins; not only do they save space, but they also keep the kitchen from looking cluttered. Here the television and the microwave are built into the awkward—and often underutilized—corner space. The cabinets reach all the way to the ceiling to maximize storage space and keep things from cluttering the counters. Glass fronts in some of the highest cabinets help prevent the cabinets from making the space feel too closed in. The white cabinets and metallic backsplash reflect light so the room feels bigger.
Next Stage Design
Our design team made this kitchen feel more spacious by putting darker cabinets below and light counters with white walls behind. Cabinets that go all the way to the ceiling also provide more storage space at relatively little additional cost.
Providing Outside Access
Next Stage Design
Some homeowners are hoping their kitchen renovation will increase their access to the outdoors. Since the kitchen is usually positioned at the back of the house, it’s ideally suited for connecting the house’s interior to the backyard. Sometimes access can be provided by French doors leading to the outside. But when homeowners dream big, they often find ways to obliterate the indoor/outdoor divide altogether.
This kitchen has a window that can be folded back to allow unfettered access to the outside. A row of stools and a bar provide a great place to serve drinks or dinner to guests who are enjoying the great outdoors. The esthetics are consistent both inside and outside the house—sleek and modern with no fuss.
Photo Credit
If you don’t think it’s enough to fold back the window, how about folding back the entire wall? In colder weather these glass doors would provide an unobstructed view of the backyard. But when the weather is nice, the homeowners can fold the walls back altogether and essentially create an outdoor kitchen—inside their house.

Photo Credit
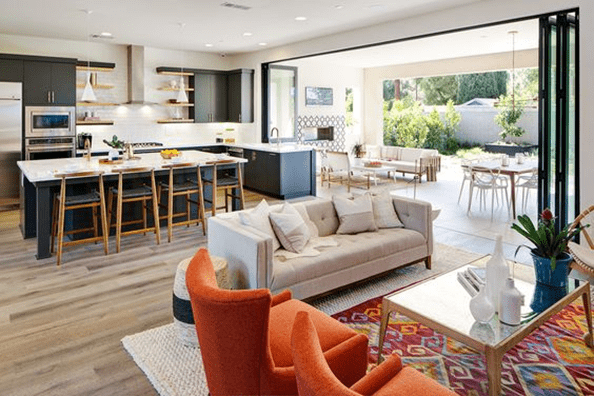
In addition to a glass wall that folds back to give access to the outdoors, this house also has an outdoor eating/sitting area with its own fireplace. This would be the perfect setting for a party in nice weather—or for a cozy family gathering around the fireplace during cool nights. The positioning of the peninsula provides a convenient place from which to serve food to the outside diners.
Is a kitchen renovation something you’ve been dreaming about for years? Start a conversation with a Next Stage Design Project Consultant to discover the possibilities.
