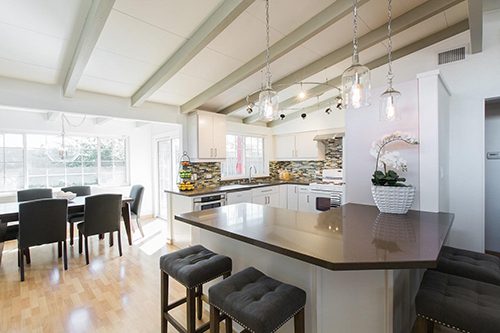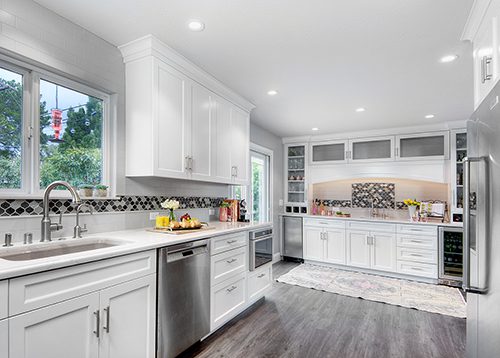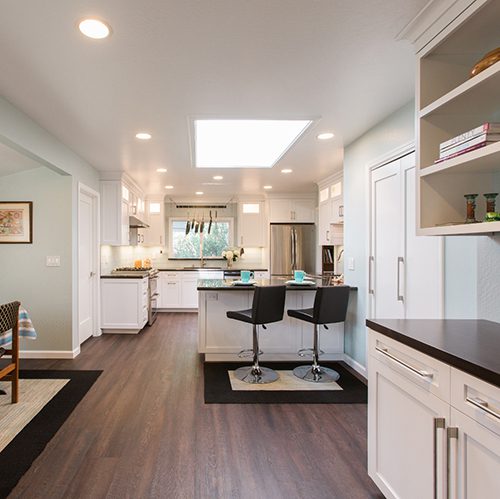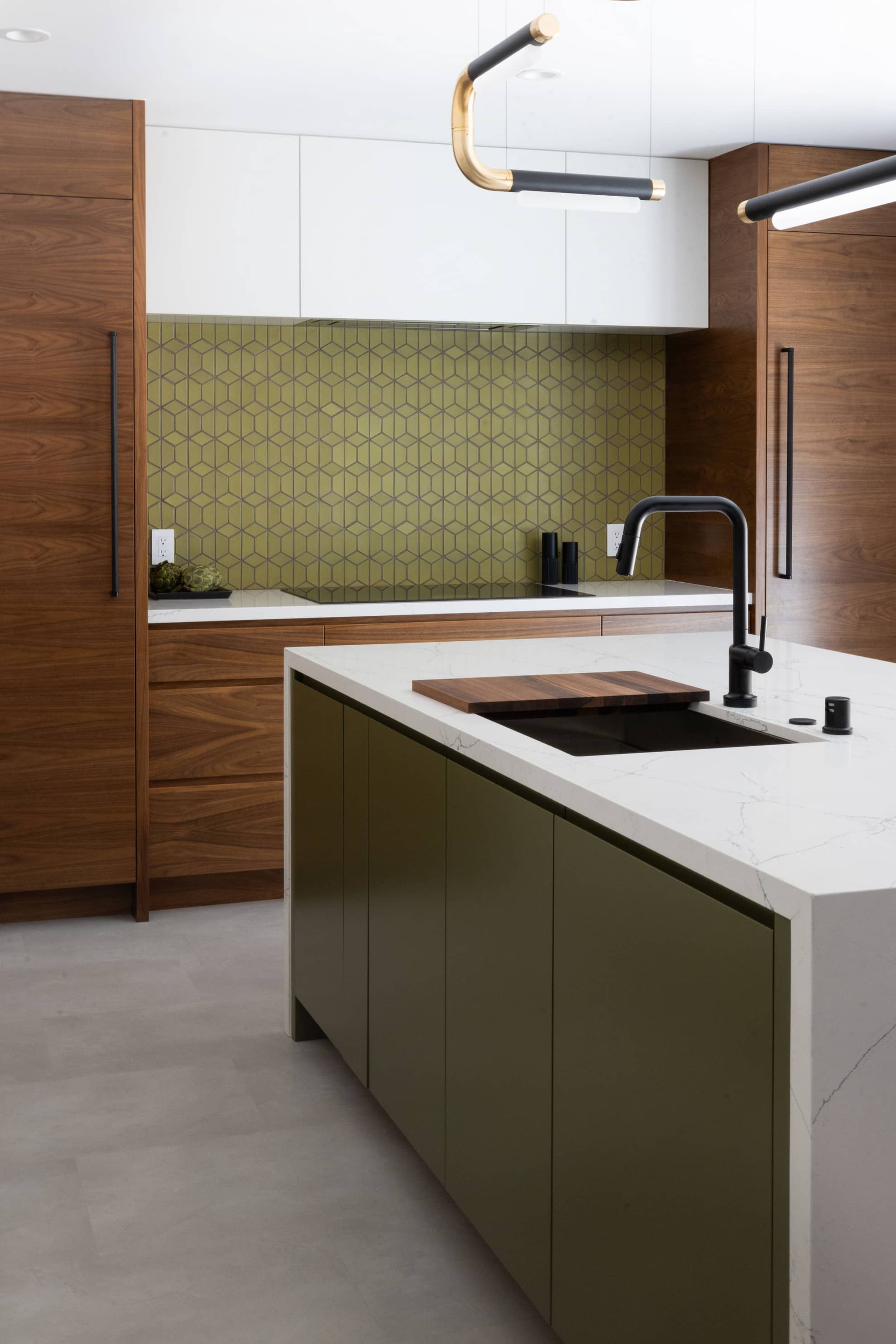Every home renovation project is unique—as individual as the home and the residents living in it. Yet designers and builders can attest that certain issues crop up again and again for homeowners. Fortunately, there are innovative design solutions to address these challenges. Below is a list of common design problems along with home renovations to fix them. However, homeowners also tend to make certain mistakes again and again. Later, you will find a list of common renovation mistakes to avoid.
Your house feels dark and cramped.
Many older homes were built with the philosophy that each room needed to be dedicated to a specific task with no interaction with adjoining spaces. Resulting in homes with many small rooms lacking spatial flow and natural light.
If your home faces these problems, you might want to consider an open floor plan in your next remodeling project. This means tearing down walls between rooms to create a big open space—usually a combination family room, breakfast nook, and kitchen. Individual “rooms” within the space can be delineated by half walls, floor coverings, ceiling details, lighting, or wall color. Creating clear sight lines from one space to another creates a sense of openness, and the absence of walls allows light to travel further throughout the house.

Open Floor Plan
You need just a little more space.
You may not want to invest in an addition to your home, but you dream about enlarging a room or two. With a little more floor space and some creative space planning, you could convert a powder room into a full bath, add a walk-in closet, create an eat-in kitchen, or expand your family room.
If you’ve been dreaming of more space, the solution might be a bump-out addition. Bump outs are costly on a per-square-foot basis, but more affordable than building a full-sized addition. It’s amazing the difference a couple more feet of space can make.

Bright and Sunny Kitchen Design
Your kitchen is too small.
This is one of the most common reasons to remodel. Many older homes were built with kitchens that were small and enclosed—with the expectation that only the lady of the house would be using the space. However, today’s families often have multiple cooks and want spaces where parents /kids/guests can interact. Today’s homeowners also have more small appliances, pots, dishes, and glasses, so they want to create more cabinet storage and counter space.
To address the challenge of a too-small kitchen, designers often borrow space from under-utilized areas such as closets or adjacent dining or family rooms. You might even move the entire kitchen to a different part of the house. If you can’t reconfigure your kitchen from within your home’s existing footprint, then you might consider a bump out or an addition to add square footage.

Enlarging a Small Kitchen
You want to connect to the outdoors.
Increasingly, homeowners are looking for ways to create a connection between their interior spaces and the outdoors. Outdoor living rooms, kitchens, and fireplaces are becoming an extension of the home’s interior spaces. Creating a seamless connection between indoors and outdoors is another way of increasing your home’s living spaces, especially in areas with temperate climates where enjoying the backyard is almost a year-round activity.
With so many remodeling options, it’s natural to get excited to start a project. But it’s important to be aware of the potential challenges in the remodeling process. Here are some of the most common missteps to avoid:
Rushing into a project.
No doubt you’re eager to start designing and enjoying your new space. Careful planning is critical to a successful remodeling project. Interview a couple of different designers to be sure you select someone who understands your goal and you will enjoy working with. Similarly, you want to choose a building contractor who is trustworthy and builds a quality product; take the time to check references. Before construction begins, be sure that you and the builder are – in agreement on costs and timing, as well as the process for how unforeseen circumstances are handled during construction. Investing time in the planning of your project, can help alleviate costly mistakes or time delays during the building process.
Going for the cheapest options.
The cheapest contractor who bids on your project may not be the right fit. If one bid is significantly lower than others, you should ensure that it takes into account all the elements of the project. Similarly, you could pay extra in the long-term by choosing cheap materials. For example, you might be tempted to spend less on the windows, but high-quality windows are more energy-efficient and longer lasting.
Choosing the trendiest designs.
This is a particular problem in kitchen renovations, where kitchen and bath showrooms are always hyping the latest colors and coolest trends. Remember all that avocado green from the 60s? You don’t want your kitchen to look that dated in ten years. If you aim for a more timeless style, your kitchen design is less likely to date itself quickly.
Spur of the moment decisions.
Many last-minute changes to a plan can end up costing you more time and money for your project. For example, changing your appliance choices after cabinets have been built will delay the schedule and increase costs to have the cabinets modified. Make all the important design decisions early in process, so that when it’s time to build your project, you are not the cause for schedule delays.
Considering a home renovation? Contact Next Stage Design and Remodeling for a for a no-obligation consultation.


