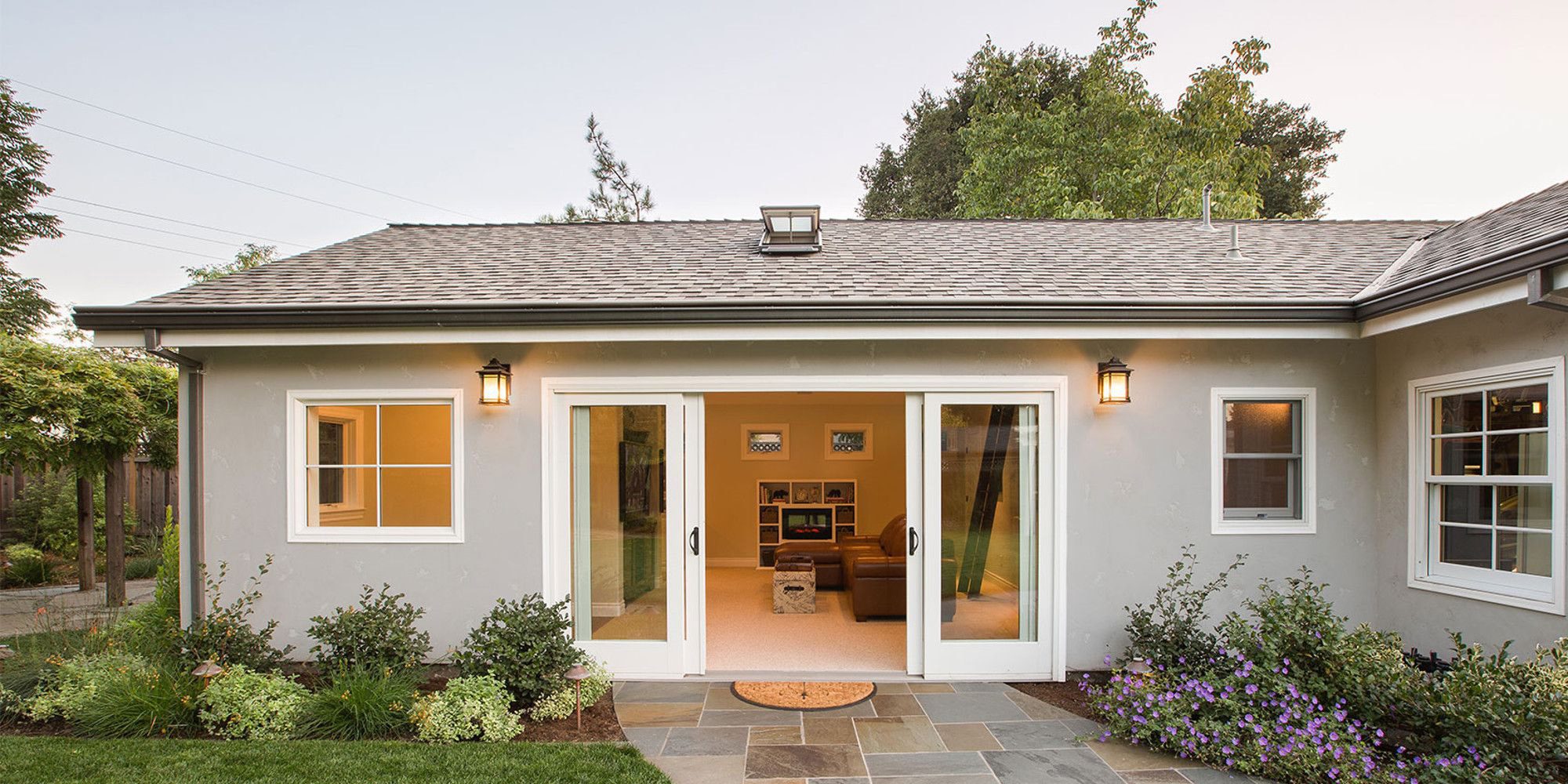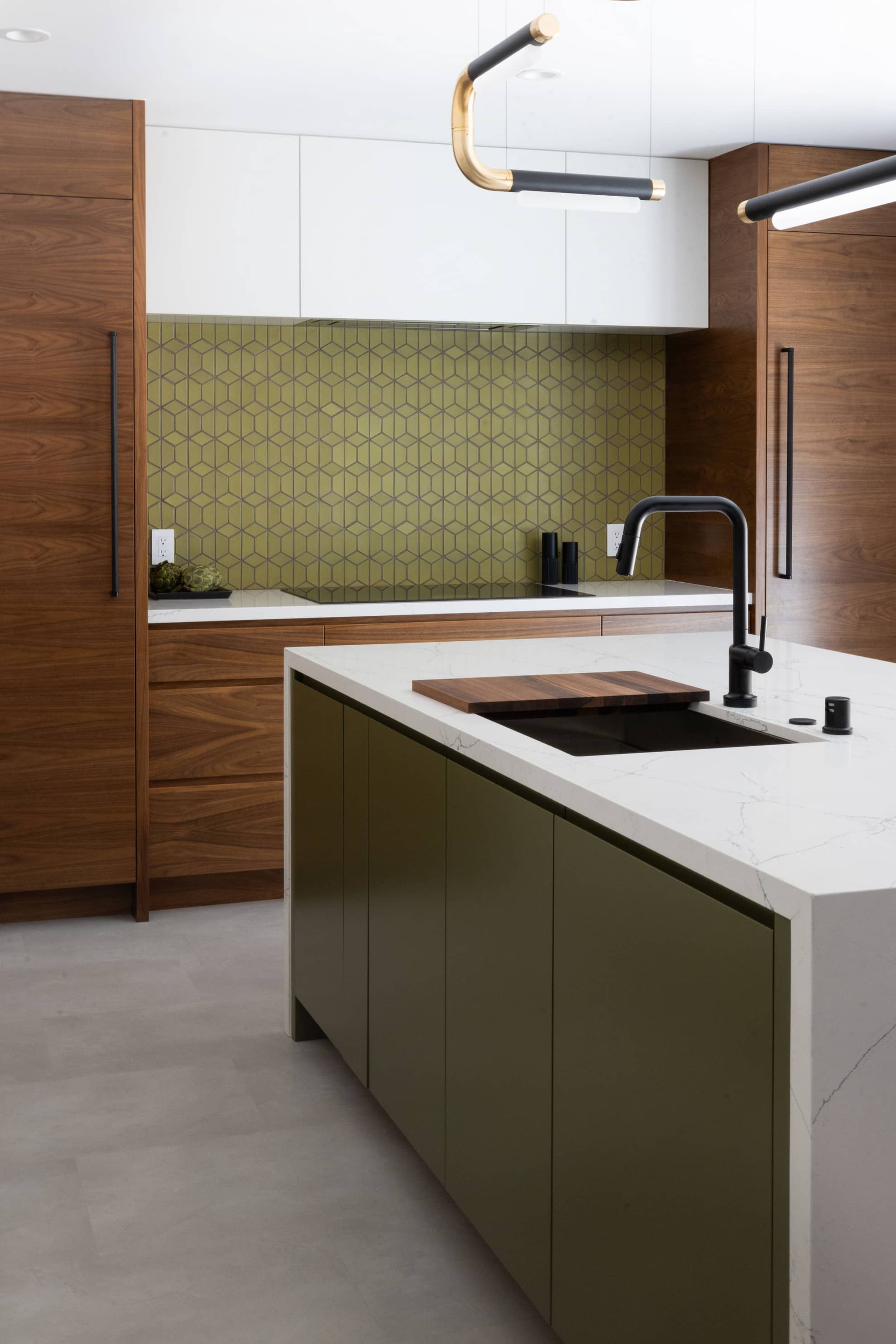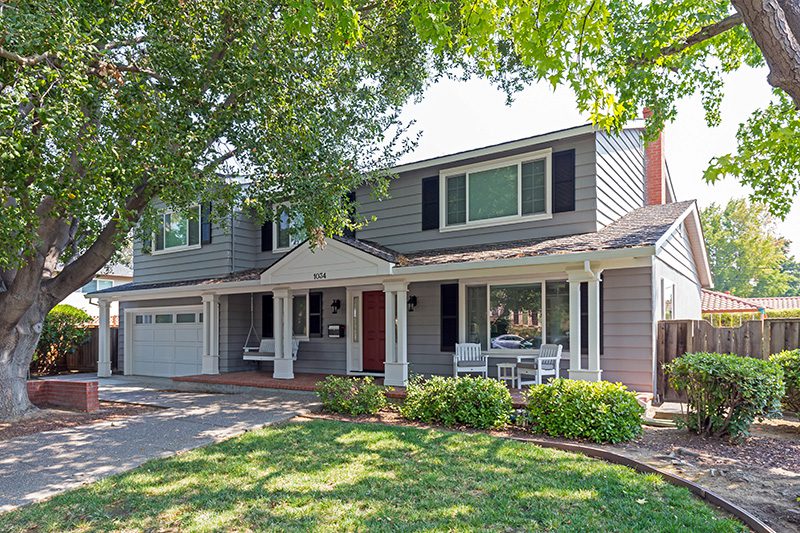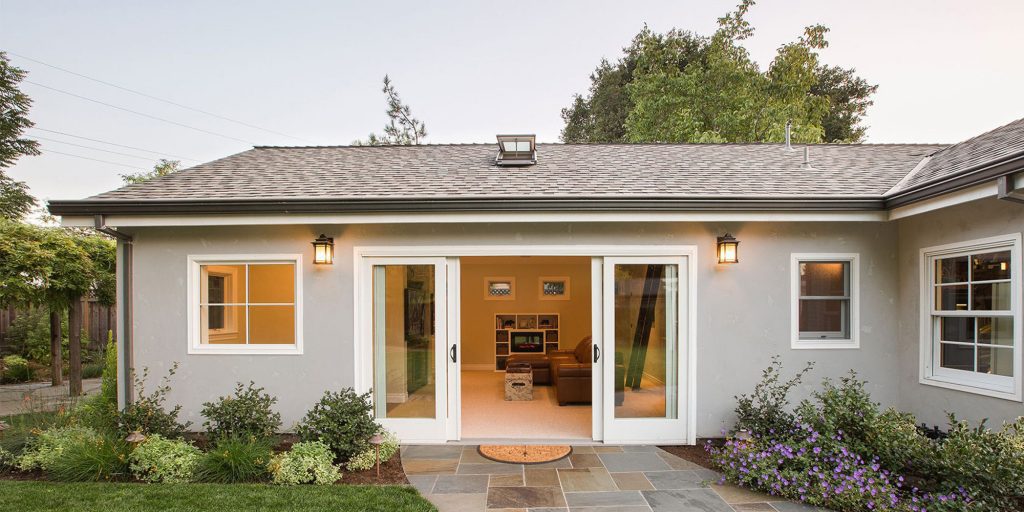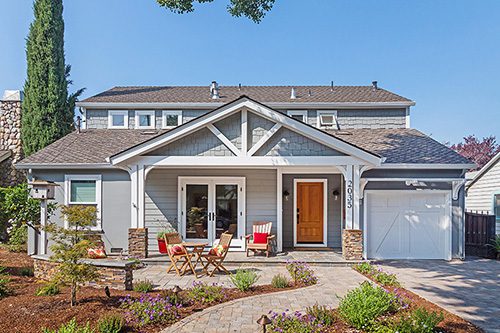If you’re like a lot of homeowners in the San Jose area, you’ve spent some time dreaming about how to add more space to your home. Do any of these considerations ring true for you?
- You have a new baby on the way or an elderly relative moving in with you
- Your master bedroom is cramped and small
- You need space for a home office
- Your family needs another bathroom
- You don’t have enough space to entertain
- The existing layout is inconvenient, or you would like a more open floor plan
- You need a larger, more up-to-date kitchen
When assessing your need to expand your home, your first step should be to consult with a professional remodeler. It’s possible that you can meet your needs for more space, while staying within the existing footprint of your house. An interior designer might see potential that you hadn’t realized. That rarely-used coat closet could become a powder room. Or, you can grow a kitchen by expanding into the pantry next to it. Remodeling the existing space without adding on to it can save you time and money.
Two Paths to Home Expansion
When expanding your home, there are two ways to go: build up or build out. In other words, grow vertically or horizontally. Most home expansions in the U.S. expand horizontally into the rear yard because the expansions involve first floor changes, such as creating a bigger kitchen, a larger dining room, or adding a bedroom.
For homeowners with a rear yard, expanding into the backyard is a common way to add space. However, some municipalities have zoning requirements regarding setbacks and the amount of land that can be built on that can be a challenge to expanding into the back yard . In addition, many homeowners simply don’t have enough land to allow for a significant addition.
Your other option is to go up. There are many home expansion ideas that take advantage of vertical space. You can add dormers, expand existing dormers or raise the roofline for an attic. You can create a room over an existing garage or sunroom—or even add an entire floor to an existing one-story home. Adding a second story, can allow you to create a “bedroom zone” on the second level and at the same time expand the kitchen, family room, and dining room in the first level.
There are many advantages to adding a second level to your home. You don’t have to encroach on space in your backyard and can avoid concerns about setbacks and surface area. It can be a great option in urban areas with little yard space or when you’re planning a large addition. One-story ranch houses, in particular, lend themselves nicely to vertical additions.
On the other hand, building up requires you to remove at least part of your roof, so it does cause some disruption. And it’s likely that your contractors will need to dig up part of the existing foundation and reinforce it to bear the additional weight. Many municipalities also have height restrictions that limit how far up you can go.
Up or Out: Which One Is Right For You?
Whether you build up or out, you want to ensure that the new addition blends well with the existing house in terms of architectural style and materials selections. You should also consider the design aesthetic of the surrounding homes in your neighborhood. This is when a remodeling professional can be your greatest asset. They will help you design an addition that meets your budget and lifestyle needs, and make it a house that you look forward to coming home to.
Considering a home expansion? Start a conversation with a Next Stage Design Project Consultant today.
