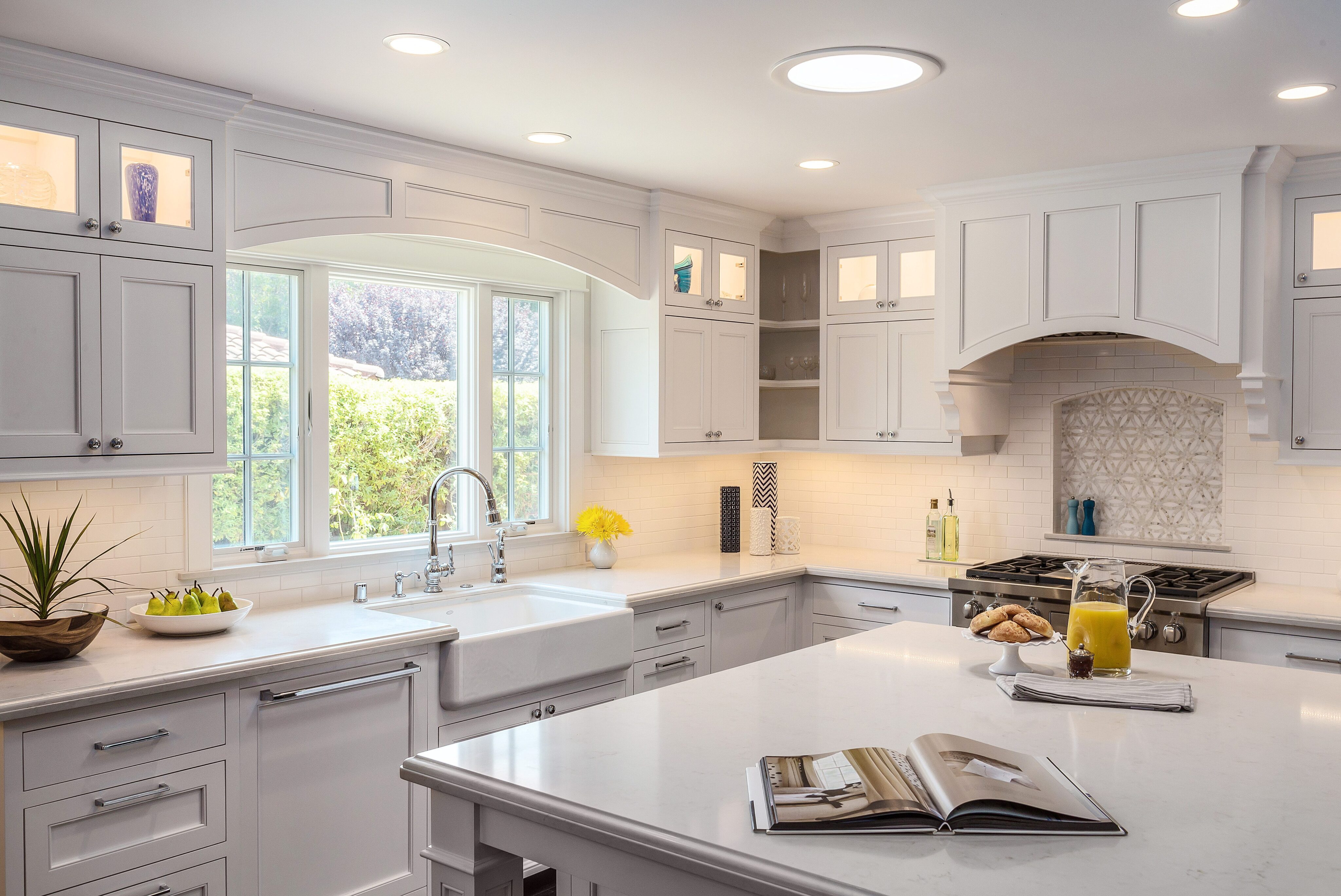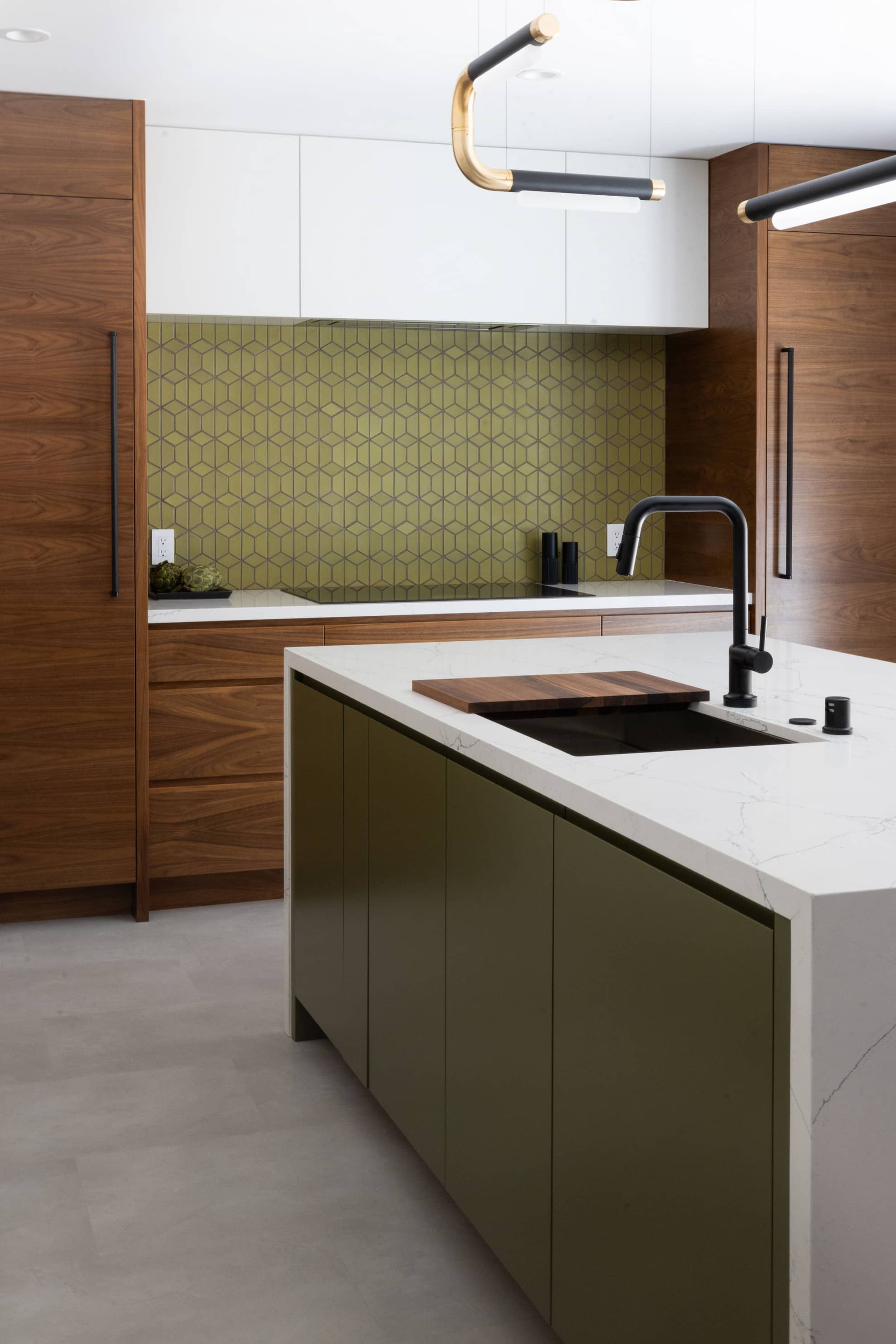Planning your home addition is a big deal, and doing it right is key for a smooth remodel. From nailing the design details to keeping a firm budget, every step needs attention. It’s all about making sure your dream home addition not only looks good on paper but comes to life without a hitch.
So, let’s dive into the key aspects of planning a home addition.
Budget Management:
Planning allows homeowners to establish a realistic budget for the project. It helps in identifying the costs associated with materials, labor, permits, and unforeseen expenses. This helps prevent financial surprises and allows for better budget management. Making a list of needs vs wants and understanding your project’s non-negotiables are a crucial part of the planning stage.
Design Cohesion:
Properly planning your home addition or remodel means that the new addition integrates seamlessly with the existing structure. This includes considerations for architectural style, materials, and overall design coherence. A well-planned addition enhances the overall aesthetic appeal of your home.
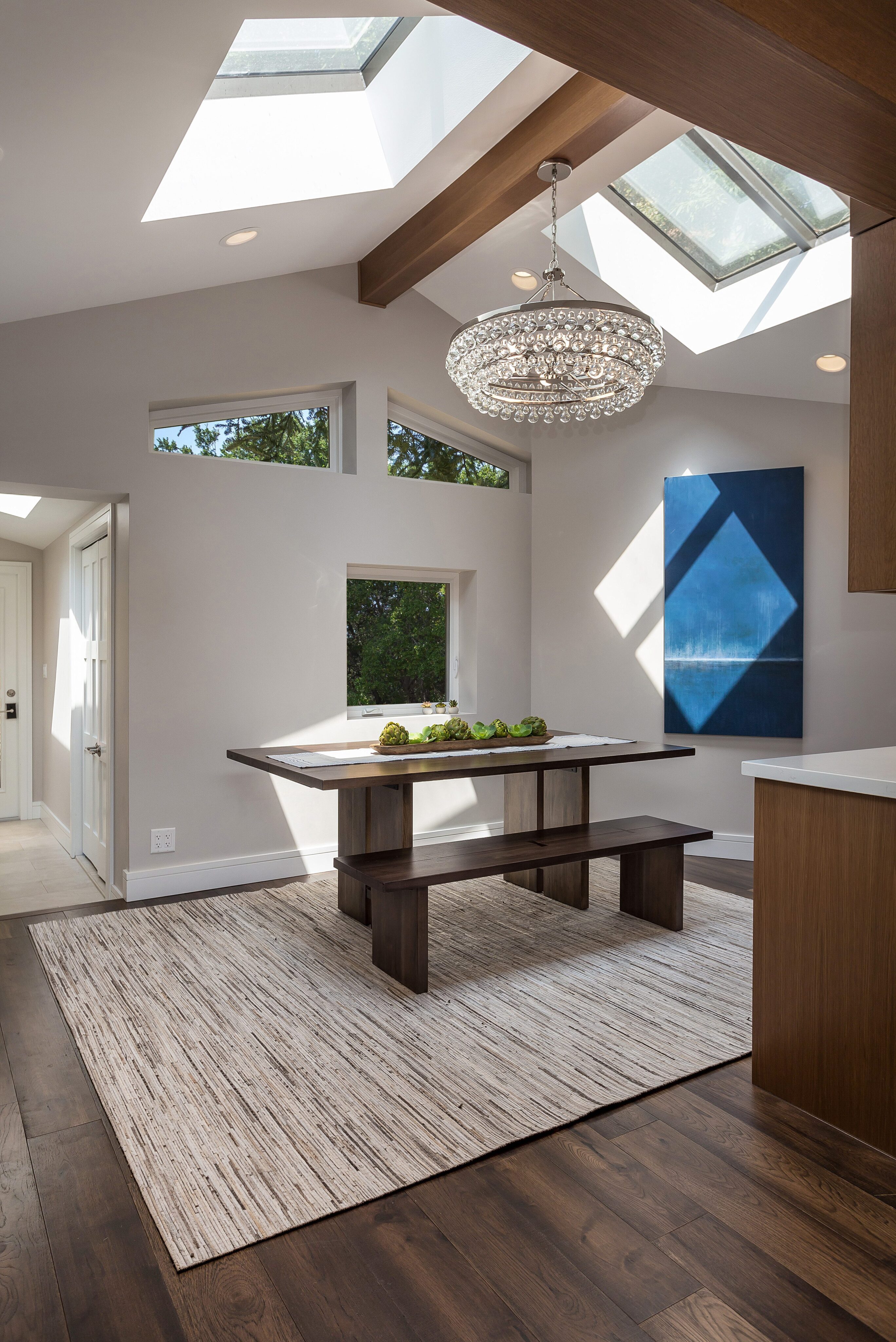
Functionality and Purpose:
Homeowners can take control of their dream addition by clearly defining its purpose during the planning phase. Don’t just say “home office,” define what your ideal home office looks like. Do you need space for multiple monitors and a printer? Will you be hosting video calls frequently?
Go beyond the broad category and envision your daily routine in the new space. Will it be a quiet getaway for focused work or a collaborative hub for brainstorming sessions? Drawing out a rough floorplan can help visualize the space, and marking areas for specific activities like a dedicated desk area, reading nook, or storage shelves will give you and your designer a clear understanding of your priorities and traffic flow.
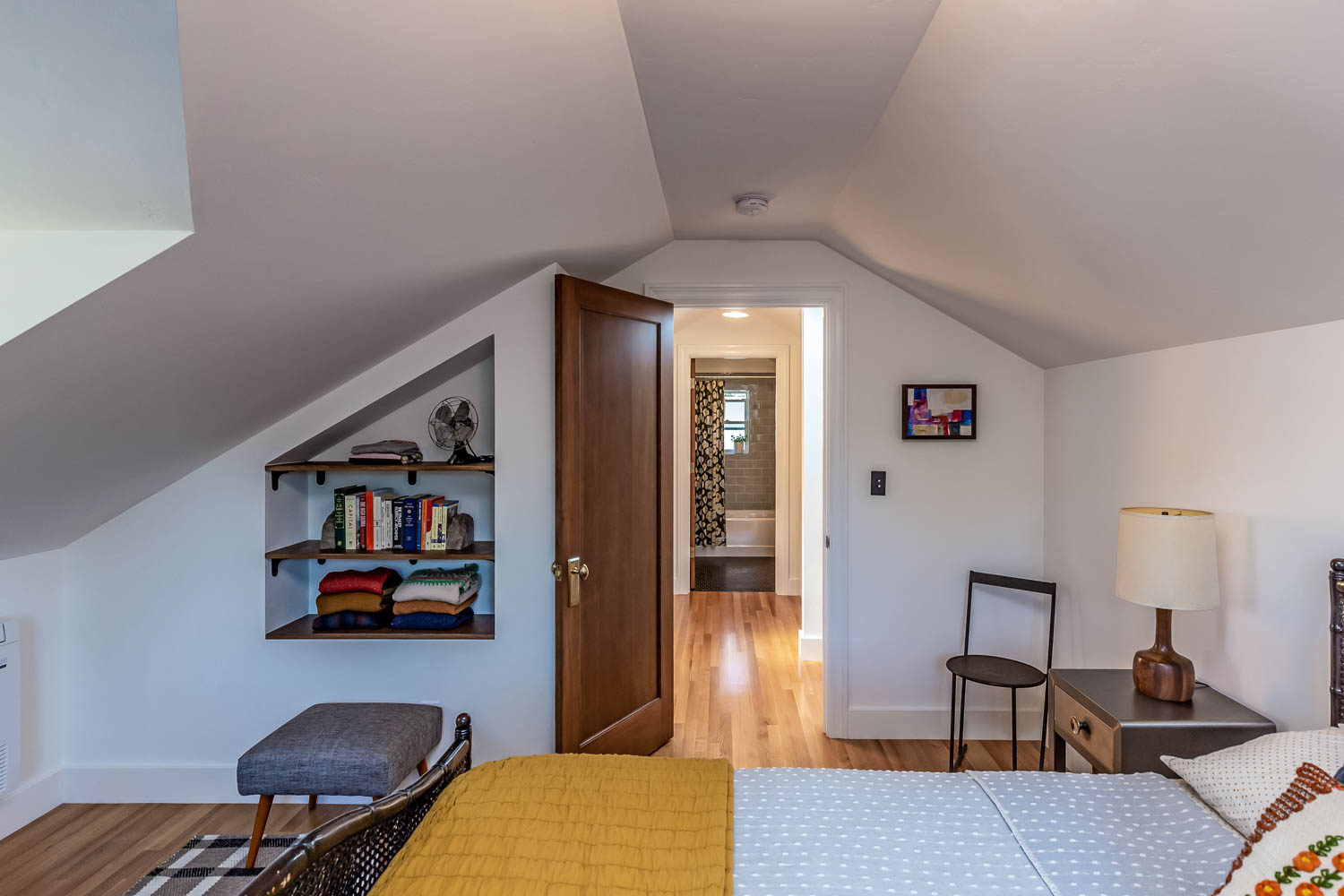
Permitting and Regulations:
Understanding local building codes and zoning regulations is crucial for a smooth remodeling process. These regulations dictate everything from the size and placement of your addition to the materials you can use. Failing to comply can result in costly delays, fines, or even forced changes to your project.
However, don’t be overwhelmed! Our team has extensive experience navigating permitting processes in San Jose and Santa Clara county. We can guide you on feasibility testing your desired addition size and placement to ensure it aligns with local regulations before you invest valuable time and resources into detailed plans.
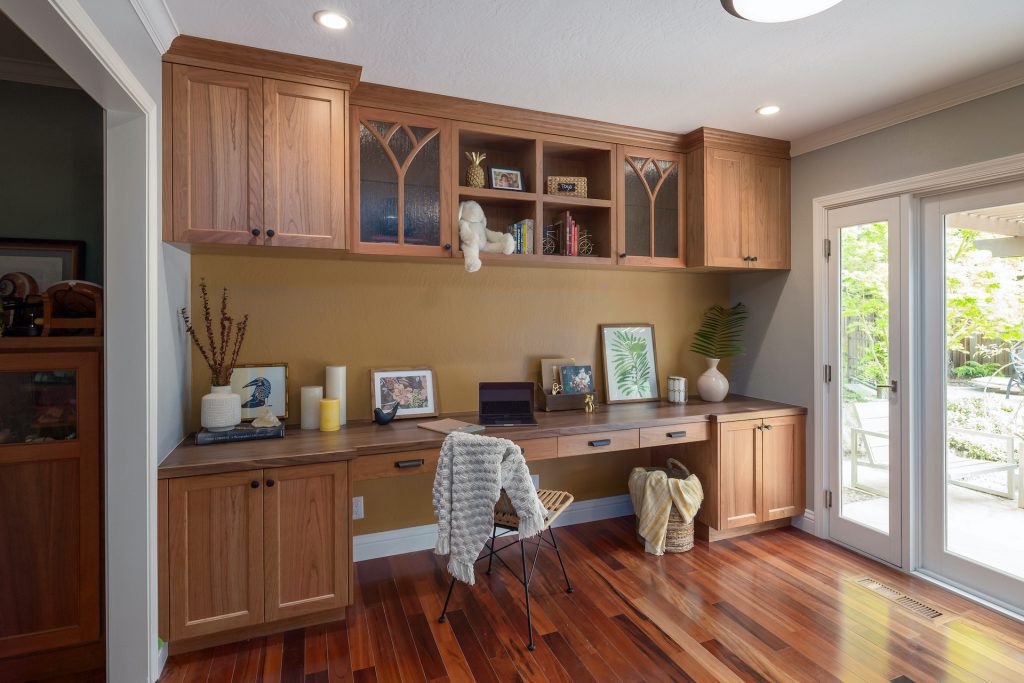
Timely Completion:
Thorough planning is the cornerstone of timely project completion. By investing time in upfront planning, you lay the foundation for a smooth and efficient execution process. This proactive approach allows you to:
- Establish realistic timelines: A well-defined plan considers the scope of the project, resource availability, and potential hurdles. This enables you to set achievable deadlines that account for buffer time to address unforeseen delays, preventing last-minute scrambling and missed deadlines.
- Mitigate risks: Proactive planning helps identify potential roadblocks and challenges before they arise. By anticipating these risks, you can develop contingency plans to address them swiftly and minimize their impact on the project schedule.
- Ensure a streamlined workflow: A comprehensive plan breaks down the project into manageable tasks, outlining the sequence and dependencies between them. This clarity promotes efficient workflow, reduces confusion, and keeps the project on track.
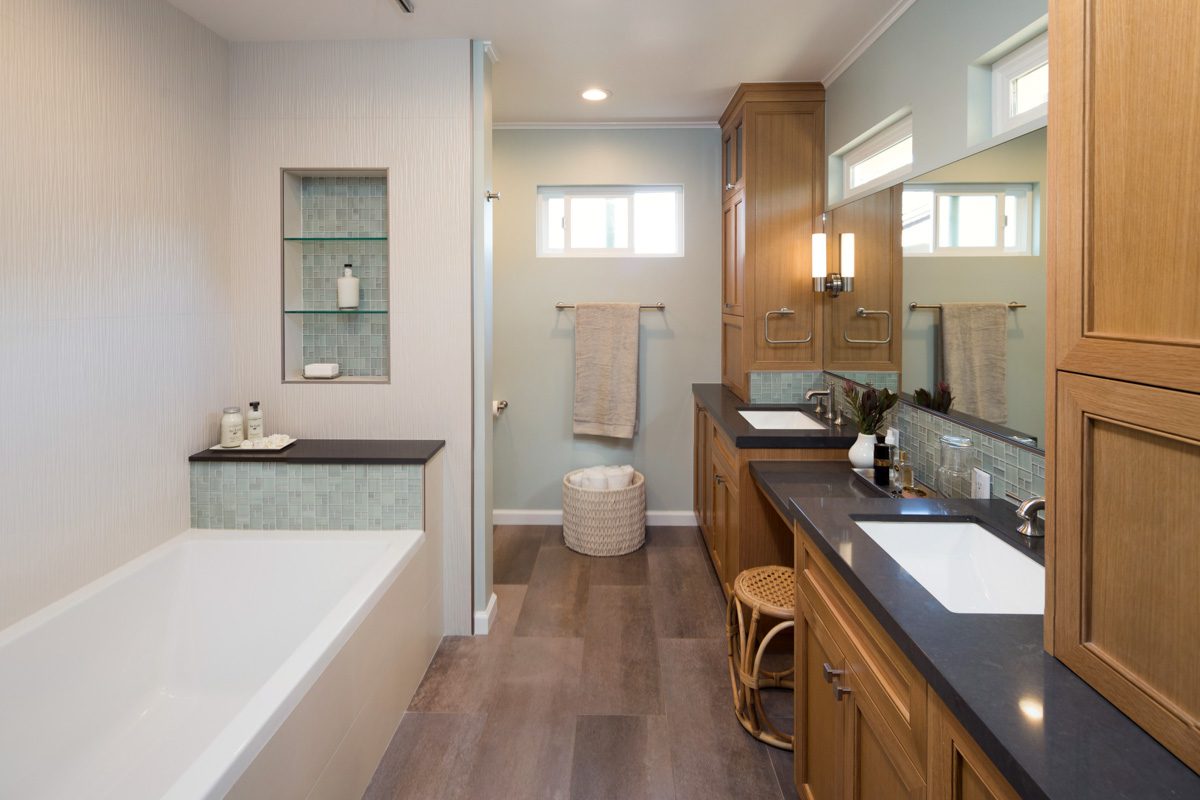
Contractor Selection:
Meticulous planning empowers homeowners to make informed decisions when selecting a contractor, a crucial step in achieving a successful project. By dedicating time to upfront planning, homeowners gain the following advantages:
- In-depth evaluation of contractor qualifications: A well-defined project plan helps homeowners identify the specific skills and experience required for the job. This allows them to carefully evaluate potential contractors based on their expertise, past work in similar projects, and qualifications.
- Clear communication of expectations: A detailed plan ensures clarity on the project scope, timeline, and budget. With this information readily available, homeowners can effectively communicate their expectations to potential contractors, leading to more accurate estimates and a better alignment between the desired outcome and the contractor’s proposal.
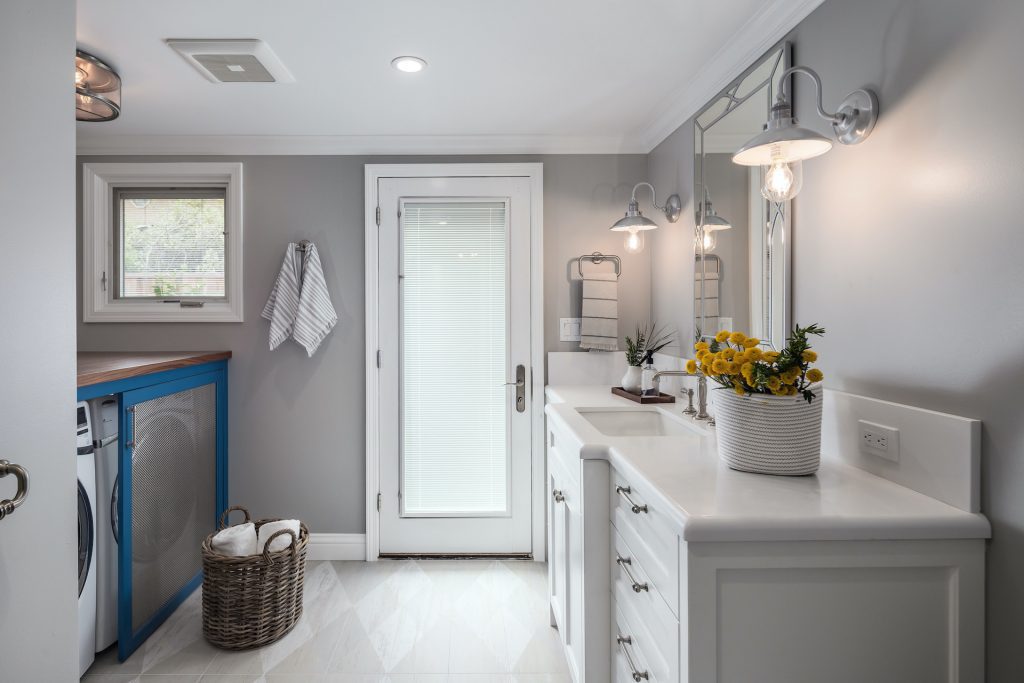
Minimizing Disruptions:
Home additions can be disruptive to daily life – but they don’t have to be! Proper planning helps minimize disruptions by creating a timeline that takes into account the most convenient times for construction activities. This is especially important if the homeowners plan to live in the house during the construction. Don’t hesitate to speak with your remodeling partner about the feasibility and realities of living in your home during the remodeling process. Homeowners with pets face yet another consideration. The decision to stay in your home during a remodel can impact the duration of the remodel and may require additional site preparation and protection measures to ensure the highest jobsite safety standards.
Resale Value:
A well-planned and executed home addition can significantly increase the resale value of a property. It adds square footage and functionality, making the home more attractive to potential buyers. If resale value is a key consideration, make sure you’re talking with your design team about how to maximize the ROI on your addition remodel.
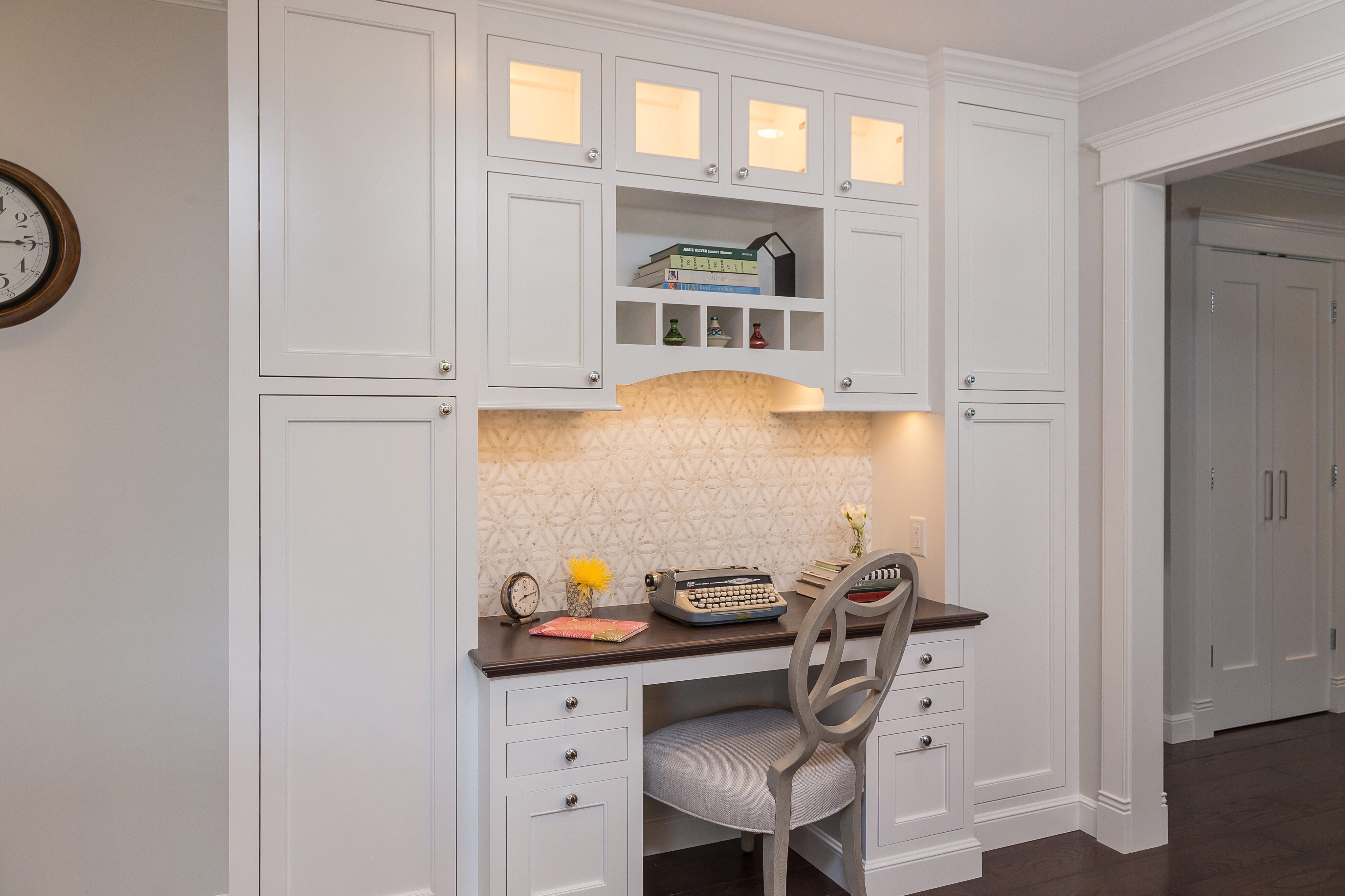
Environmental Considerations:
Planning allows homeowners to consider sustainable and energy-efficient features for the addition. This not only benefits the environment but can also lead to long-term cost savings on energy bills. For more information on environmental considerations, read our in-depth article here.
Safety and Structural Integrity:
Proper planning ensures that the structural integrity of the existing home is maintained. This includes considerations for foundations, load-bearing walls, other structural elements and soil testing as needed. Safety measures should be incorporated into the plan to minimize risks during and after construction.
All in all, thorough planning is essential for a successful home addition project. It helps you, the homeowner, make informed decisions, manage resources effectively, and it ensures that the final result meets your needs for years to come. If you’ve been thinking about expanding your home’s square footage, let us be your sounding board. Give us a call at (408) 323-5300 or schedule a consultation here. Get in touch with our team of experts today.
