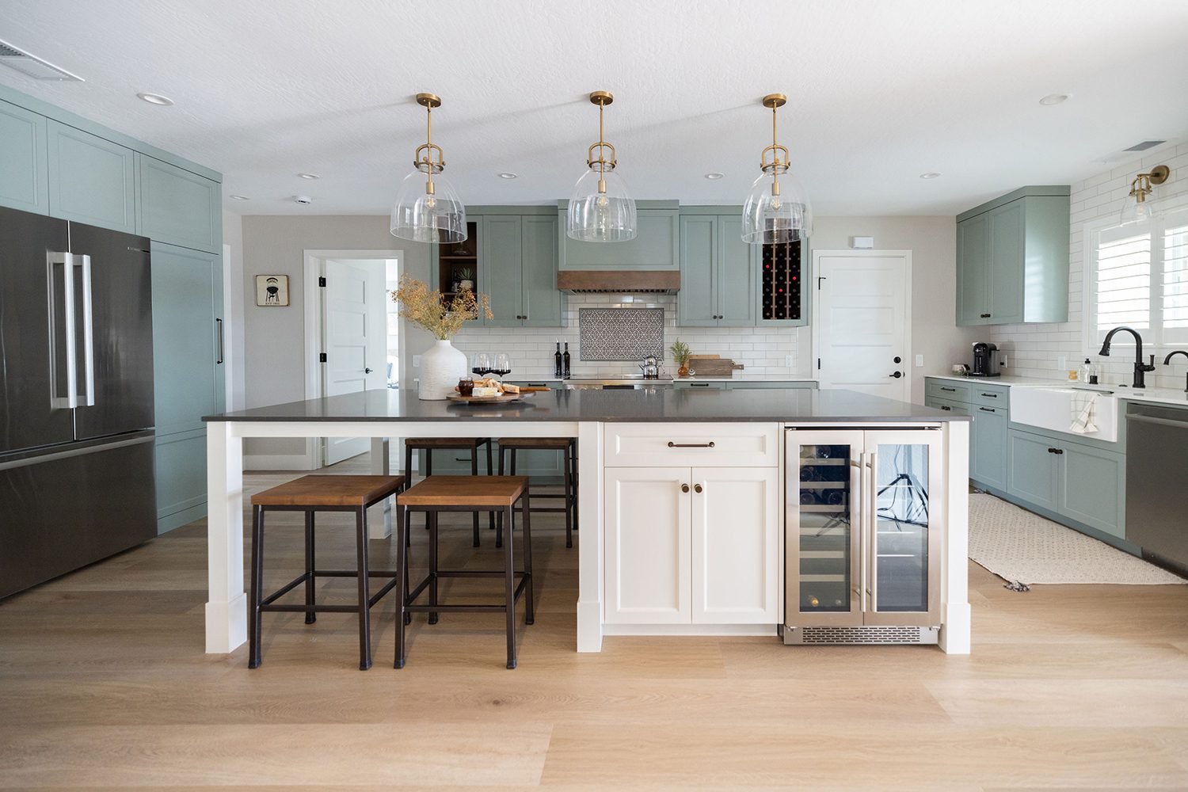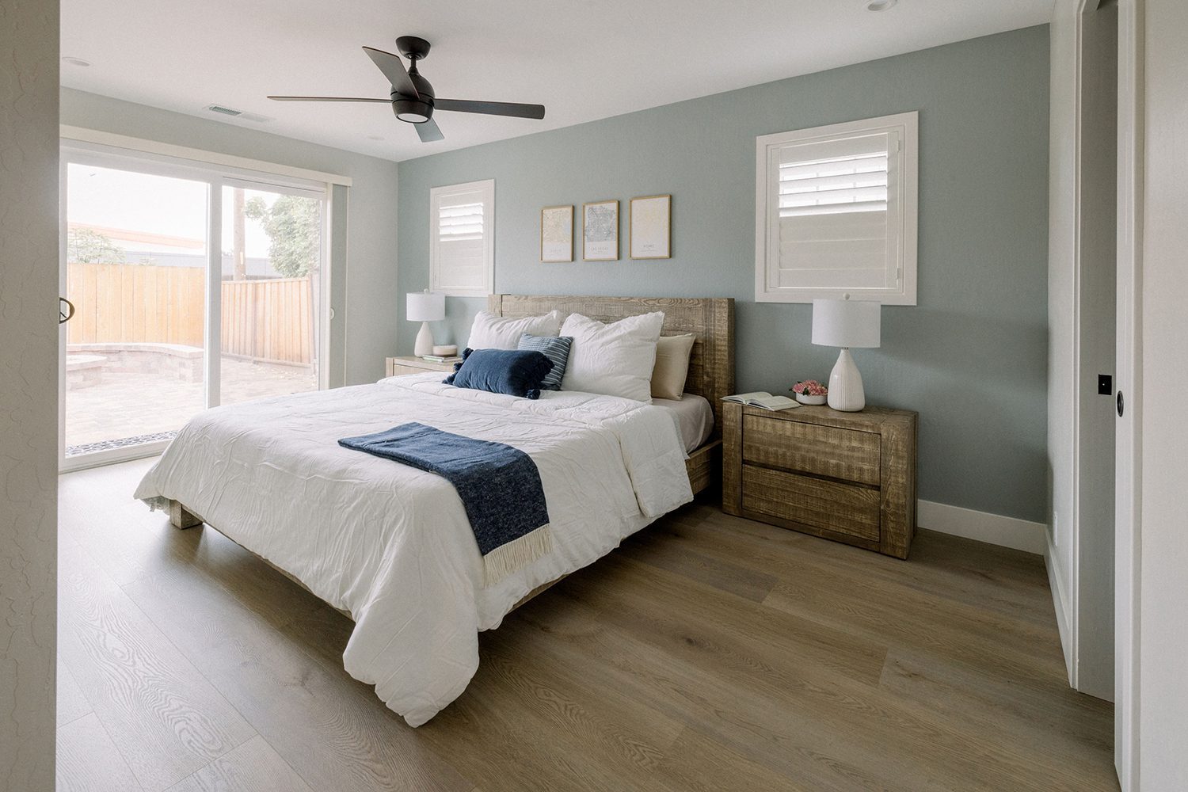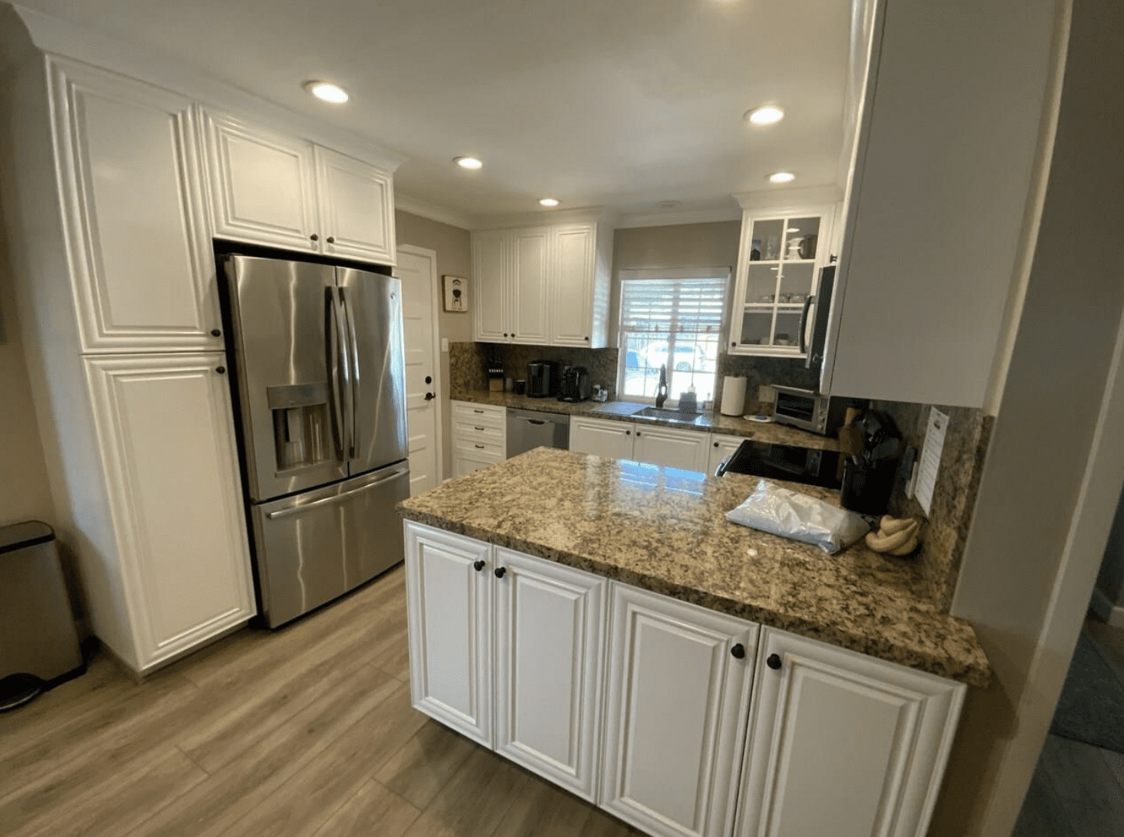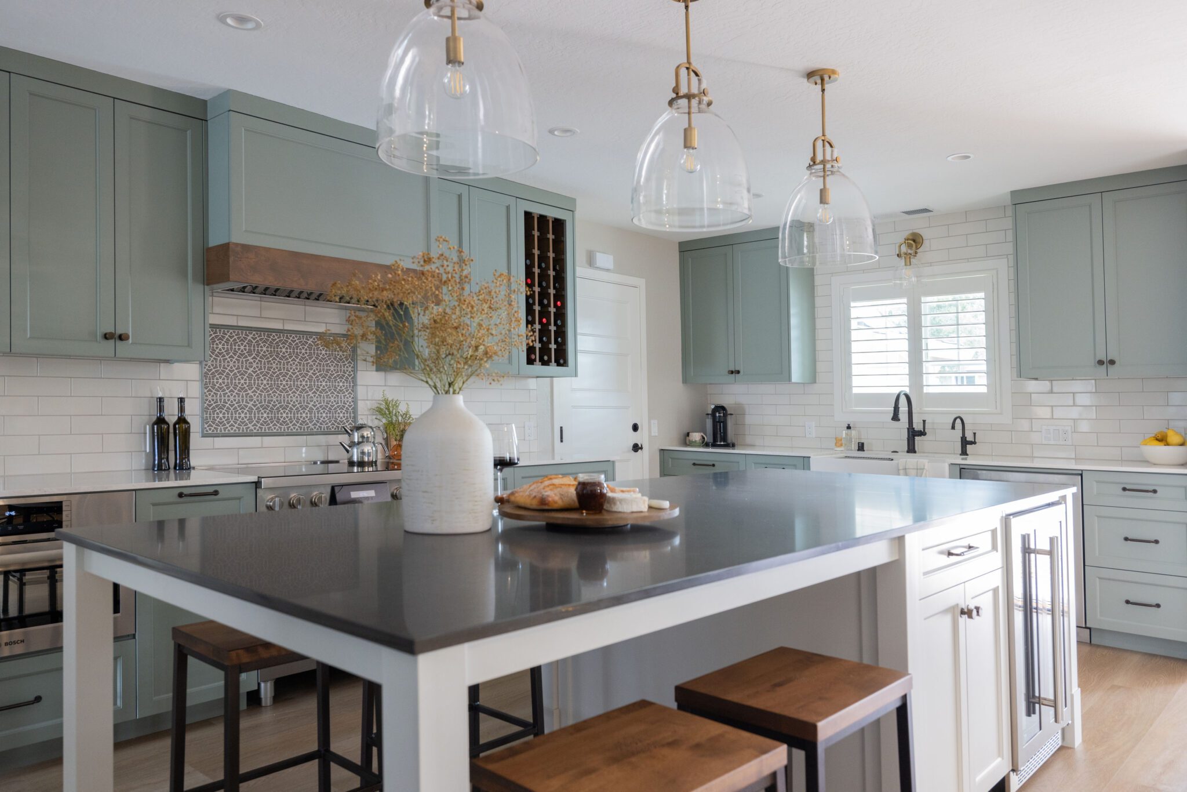To achieve a more spacious kitchen, a partition wall between the living room and primary suite closet was removed, opening the floor plan and making way for a 10-foot island with seating, storage, and a beverage refrigerator. The homeowners chose to borrow square footage from their dining room to expand the kitchen, allowing the new island to serve as a social hub for meals and gatherings. Along with new cabinetry lining the kitchen’s perimeter, the transformation includes a striking backsplash and a generous prep space, all bathed in natural light.





























