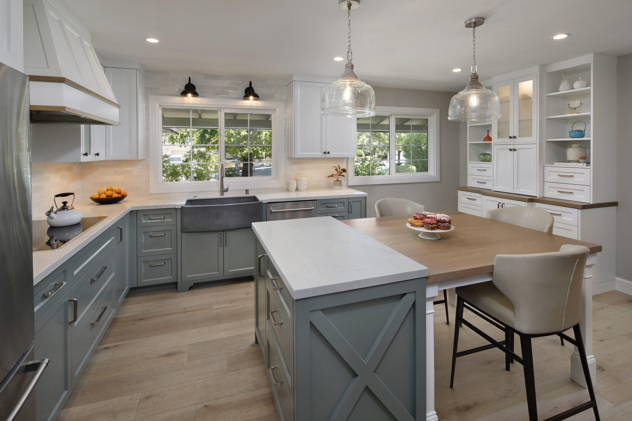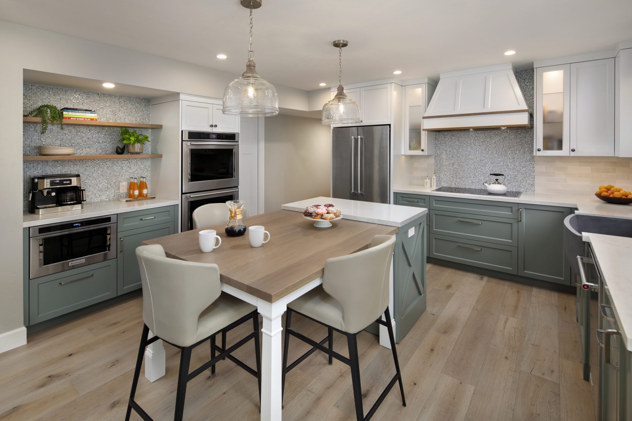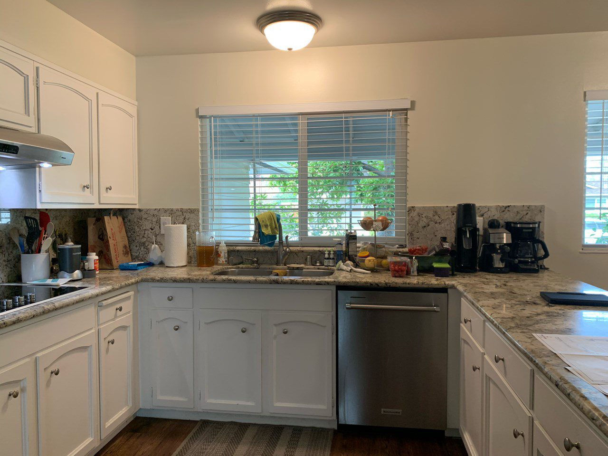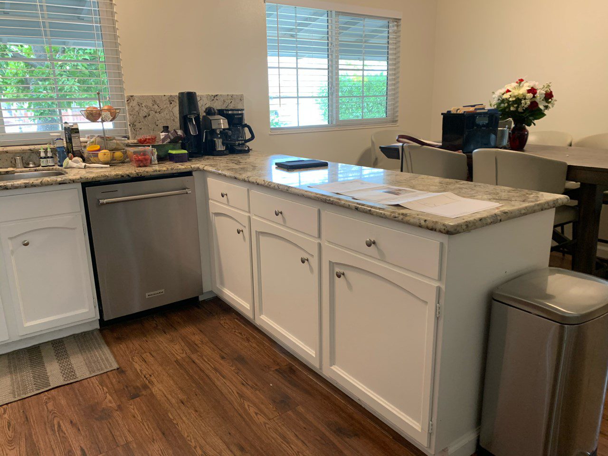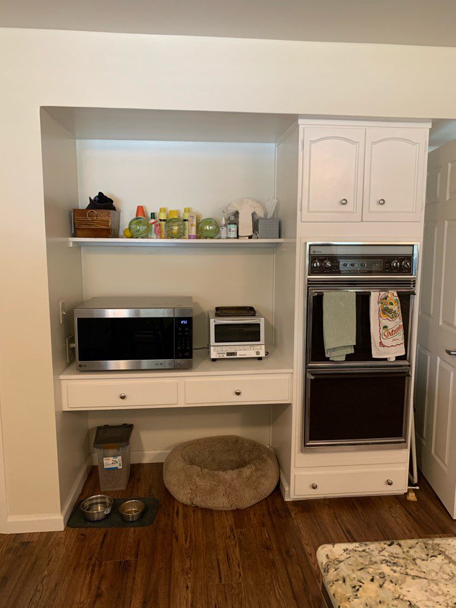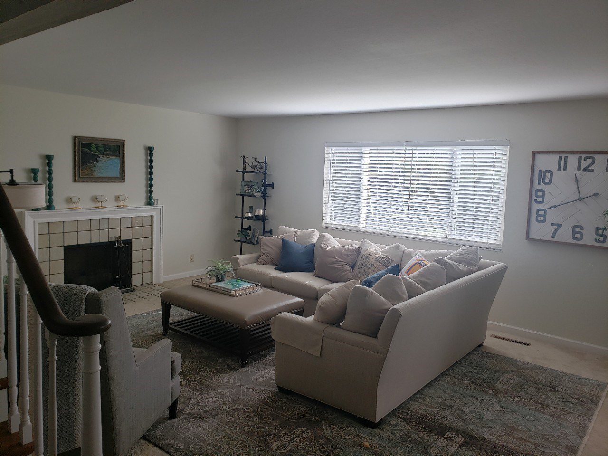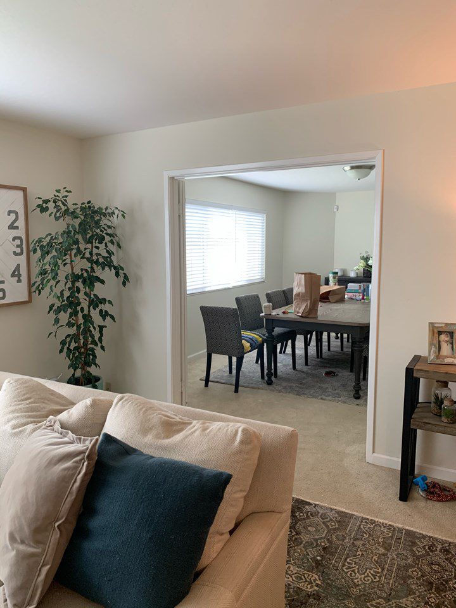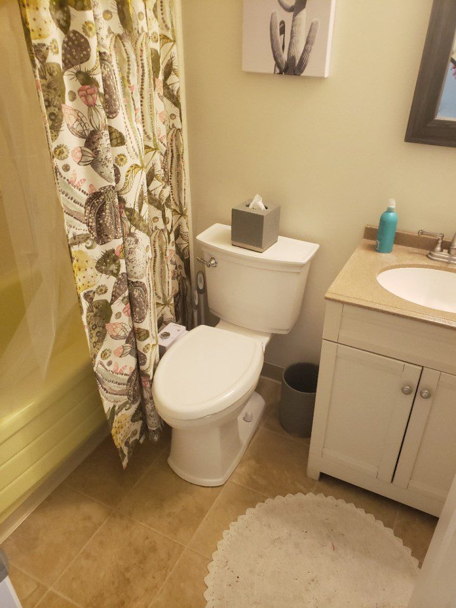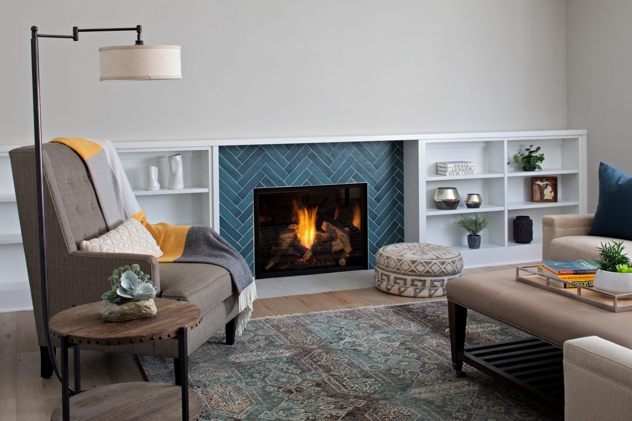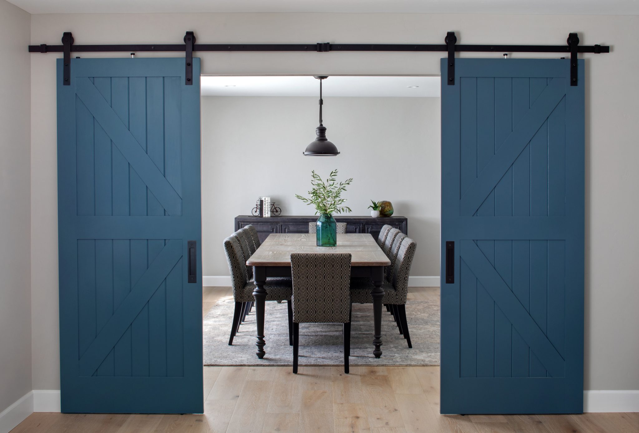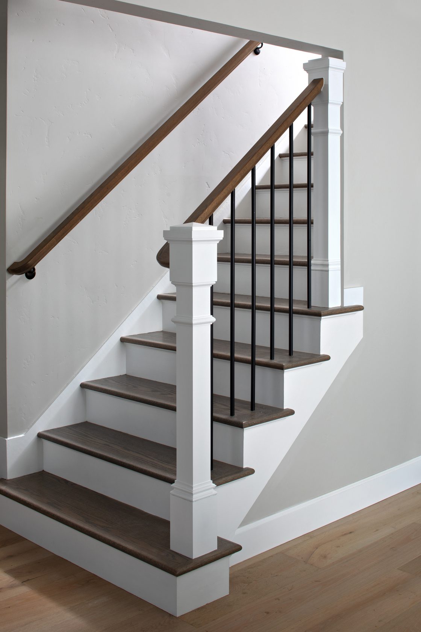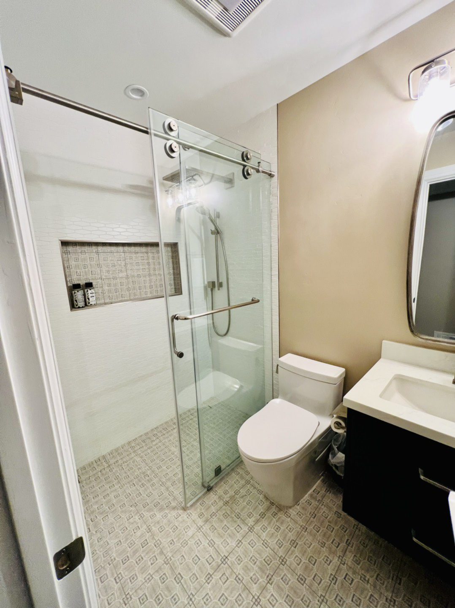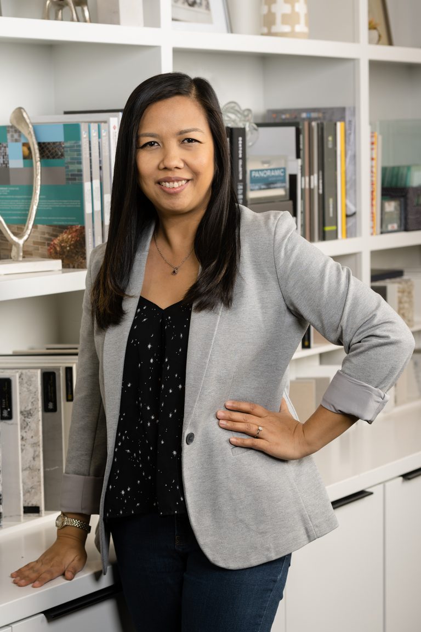Modern Willow Glen, San Jose
The Project
This 1966 home needed a style update when our clients purchased it after relocating from the east coast. They’d always dreamed of an elegant eat-in kitchen that encouraged interaction yet didn’t impede functionality. The design aesthetic for the kitchen would transition to the adjacent dining room, where dated bi-fold doors ate up valuable space. The living room fireplace lacked a distinct style and was under-scaled for the room. The staircase and existing hall bath would undergo an overhaul to reflect the new design style on the first floor.
The Concept – A Multi Purpose Kitchen Space
Removing the peninsula in the kitchen created space for a dual-purpose island/dining top in the center of the space. The perimeter cabinets include deep drawers and a furniture-style hutch. The staircase was redesigned and updated with new treads. A new fireplace façade and shelving created a focal point in the living room; the blue tile mirrors the blue hue used for the new barn doors at the dining room. The updated hall bath now has a barrier-free entry into the shower.
