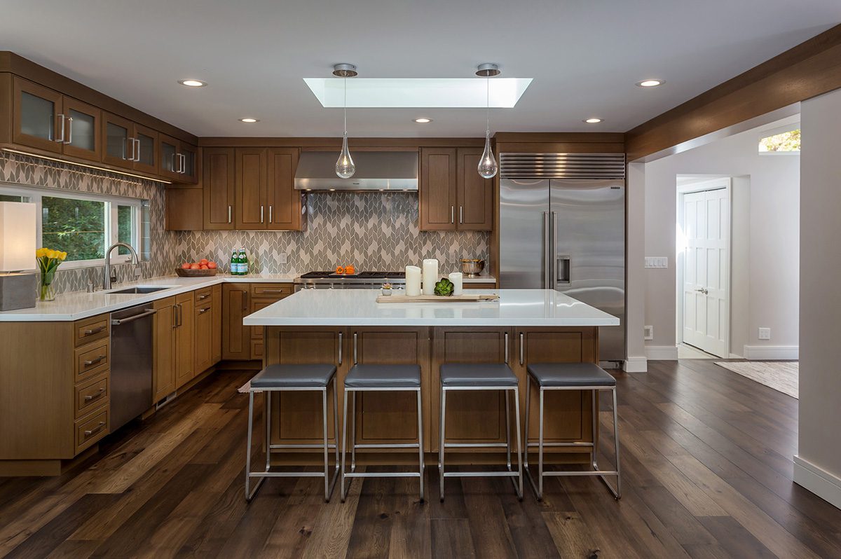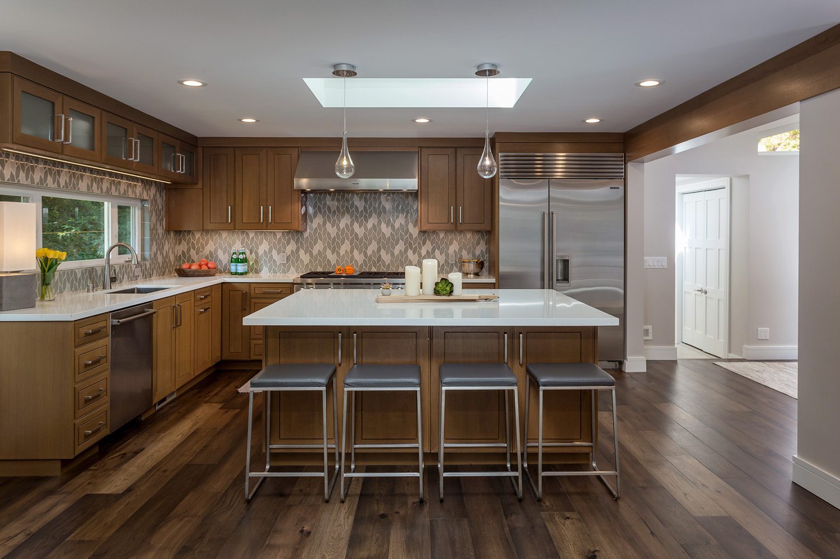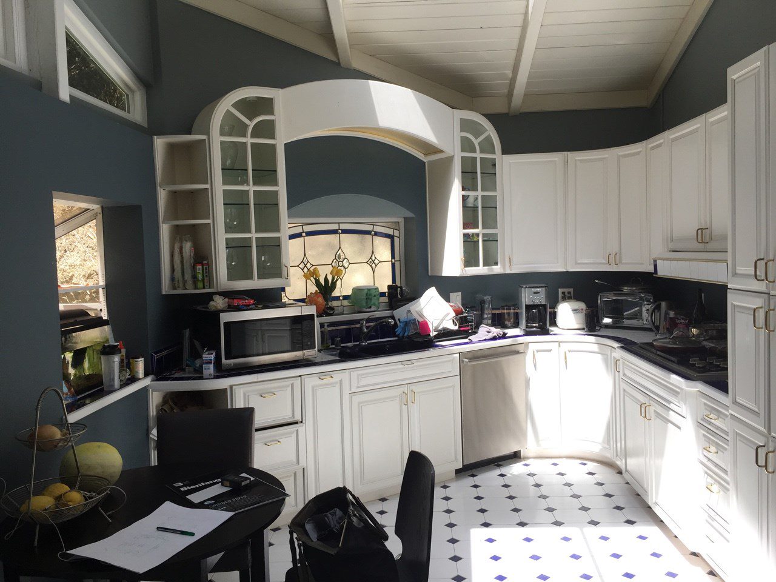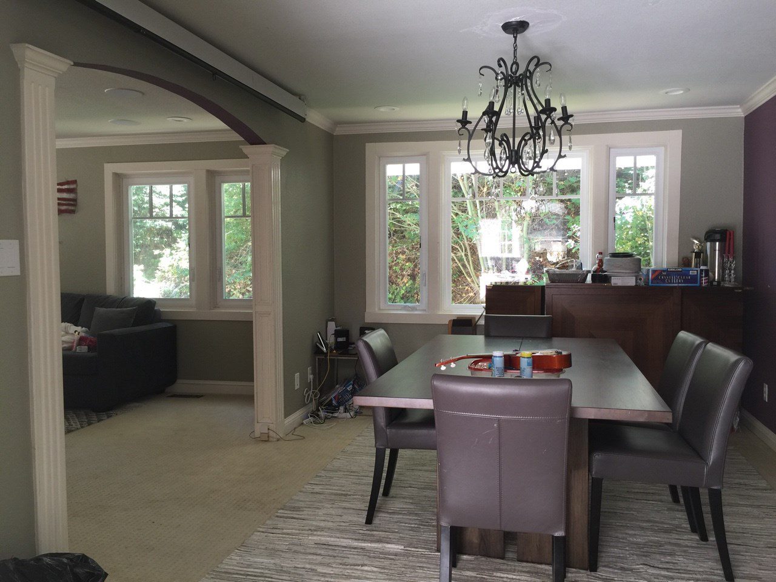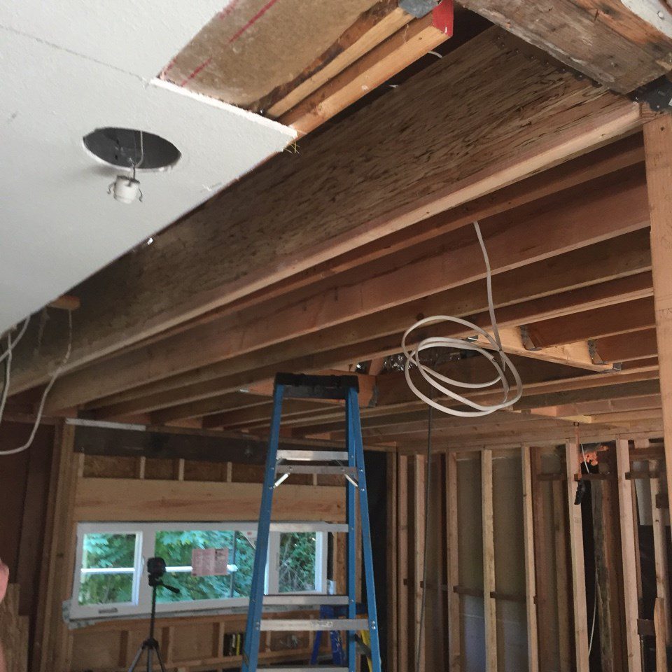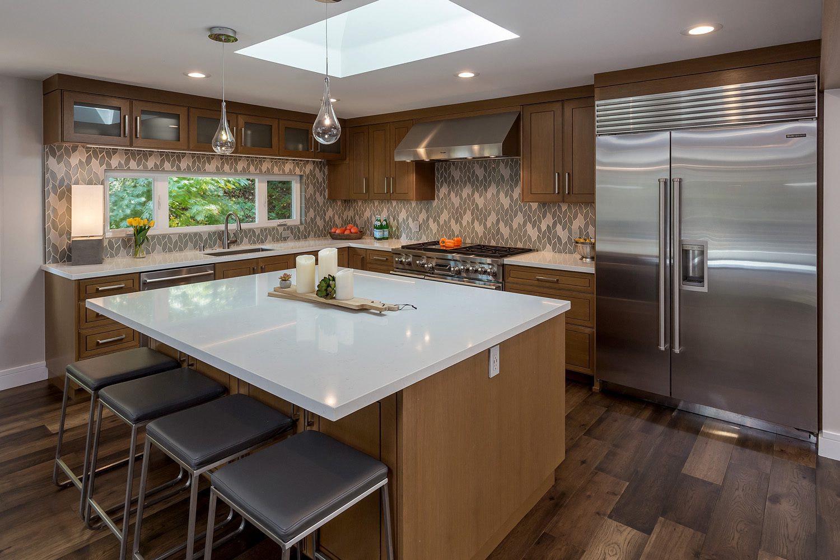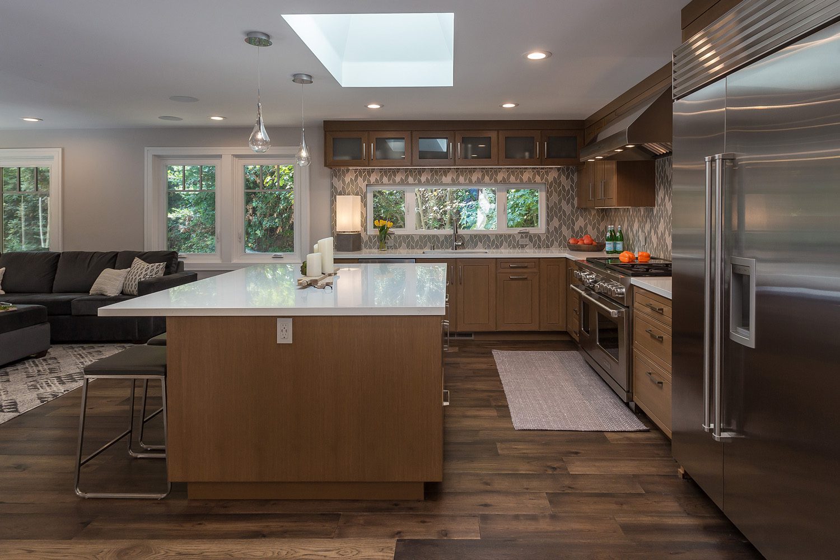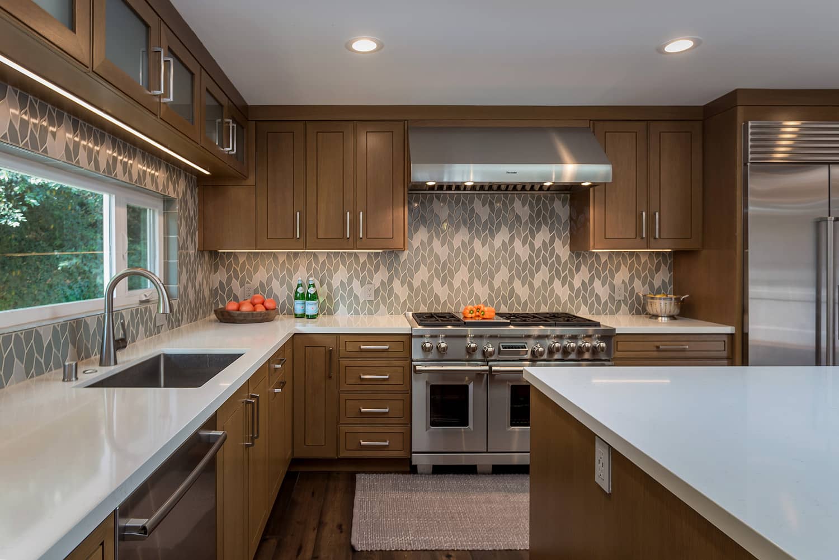
The Concept
As a part of a complete whole house remodel, the kitchen of this hillside home was the major focus and the heart of the project. The original kitchen, which predated a 1987 remodel, was built up against a hillside and visibly abnormally shaped. The clients were looking for abundant work surfaces and a large cook-top/range, however, their current kitchen did not allow for such space. The odd curved cabinetry made it difficult to easily store items. Fortunately, the adjacent dining room was spacious enough to fit a family-sized, modern mountain kitchen.
Swapping Rooms
After evaluating several concepts, the client chose the most ambitious plan: swapping the locations of the kitchen and dining room. The main challenges were to open up the space between these two spaces and the adjoining family room as much as possible to create an open floor-plan. To maintain structural integrity between the old original structure and the 1987 addition, the load-bearing, pass-through wall between the kitchen and living room was removed and replaced with a flush beam. The beam was supported all the way through the ground-level walls to the foundation. To minimize additional costs, headers were retained between the kitchen and dining room and between the dining room and entry hall.
The Challenges
Once the walls were opened, we discovered the true extent of the multiple generations of old “mountain house” framing and electrical. The back wall in the old dining/new kitchen area wall was out of plumb and was completely furred out. The entire kitchen ceiling was not level and ultimately reframed. We discovered multiple illegal “flying splices” in the wiring as well. Working with our engineer, we made extensive use of Parallel Strand Lumber beams and posts to provide the open feel our client’s desired while strengthening and reinforcing key parts of the old structure.
A New Start
The new, relocated kitchen accomplished the client’s major goals: abundant work surfaces, increased storage, designated space for small appliances, and most importantly, open circulation with the adjacent living spaces. Removing the walls in the original dining room created space for a large island with seating. The linear window at the sink captured the redwood views, while maintaining space above for cabinetry. Adding a skylight compensated for the smaller window size. The finishes very much fit the “Modern Mountain” look.
The Materials
The Hickory Hardwood floor in the color “Ember” was key in bringing together the “modern mountain” style. The polished natural quartz from Silestone in the color “Ariel” brought a pop of brightness to the room to balance out the warm tones. The clients chose a unique and playful wide hex twist ceramic back-splash with the perfect palette to match the kitchen colors. To keep clutter off of the counter tops, a Thermador microwave-oven was built into the cabinetry. The clients finally fulfilled their cooking needs with a Wolf Dual Fuel cook-top and range!


