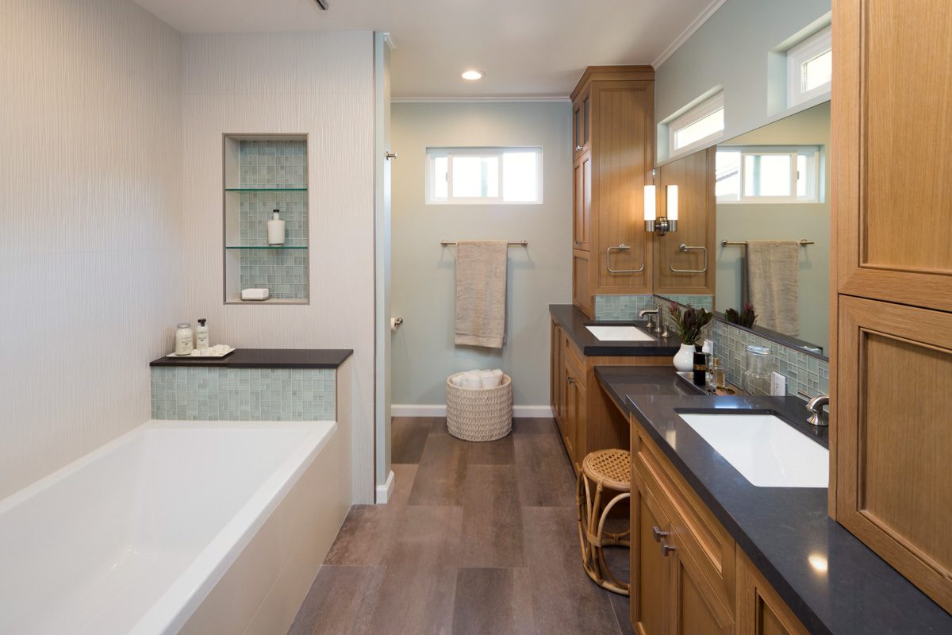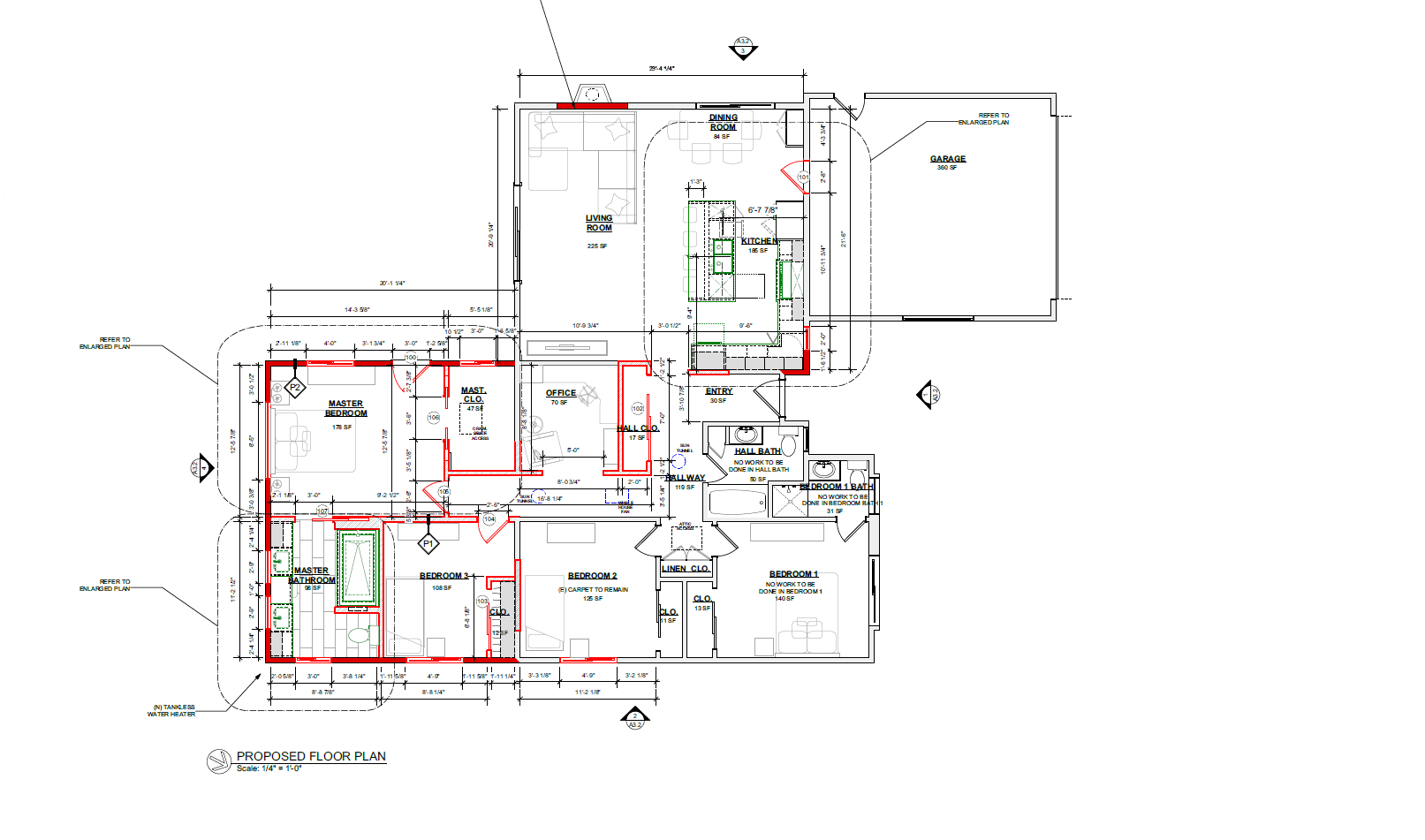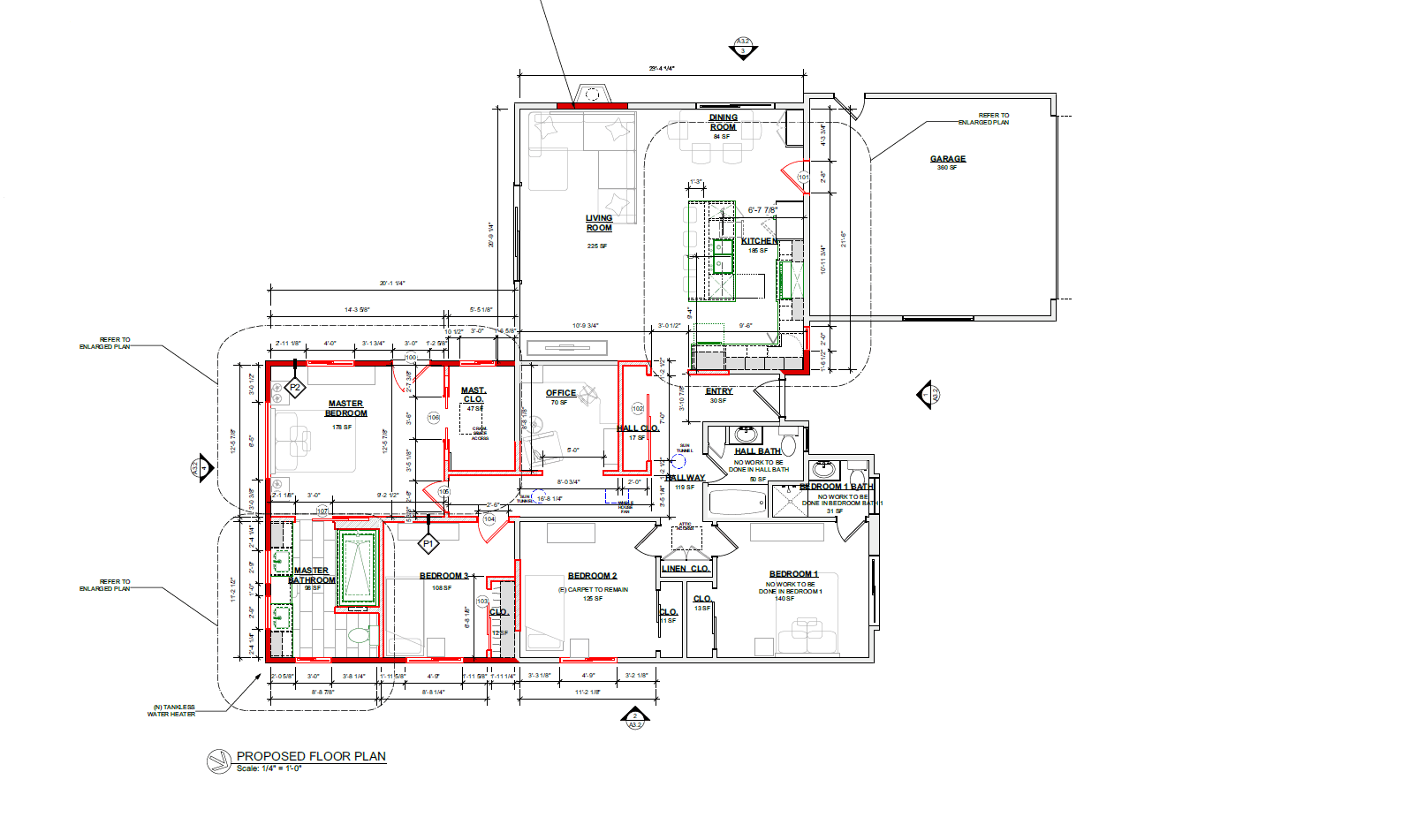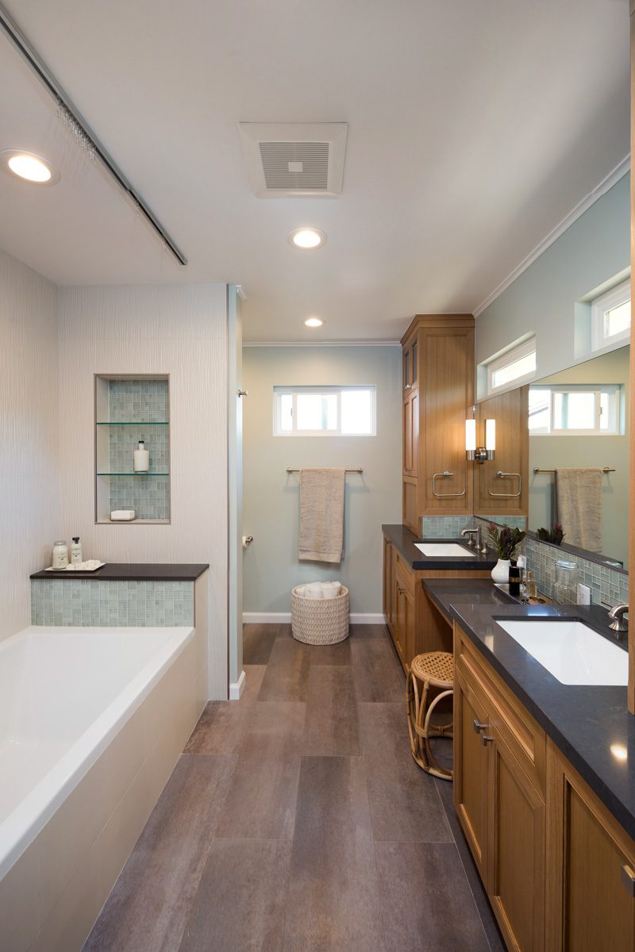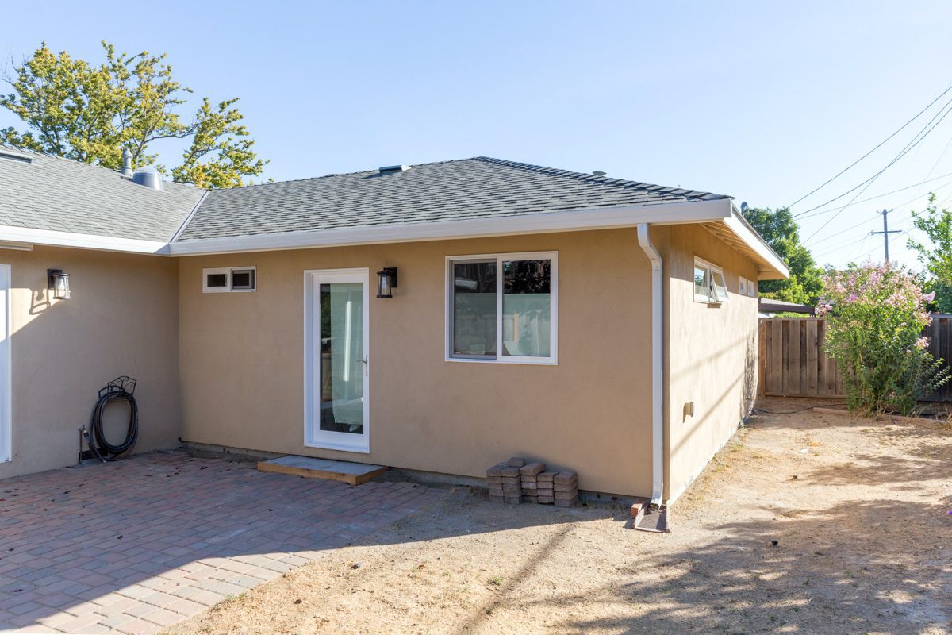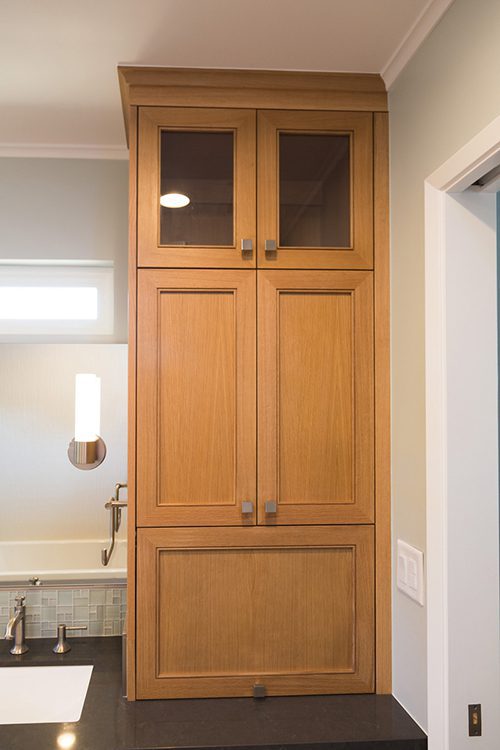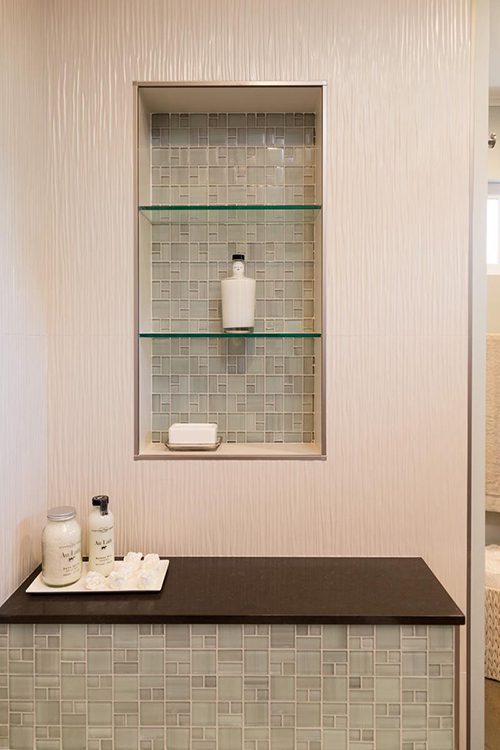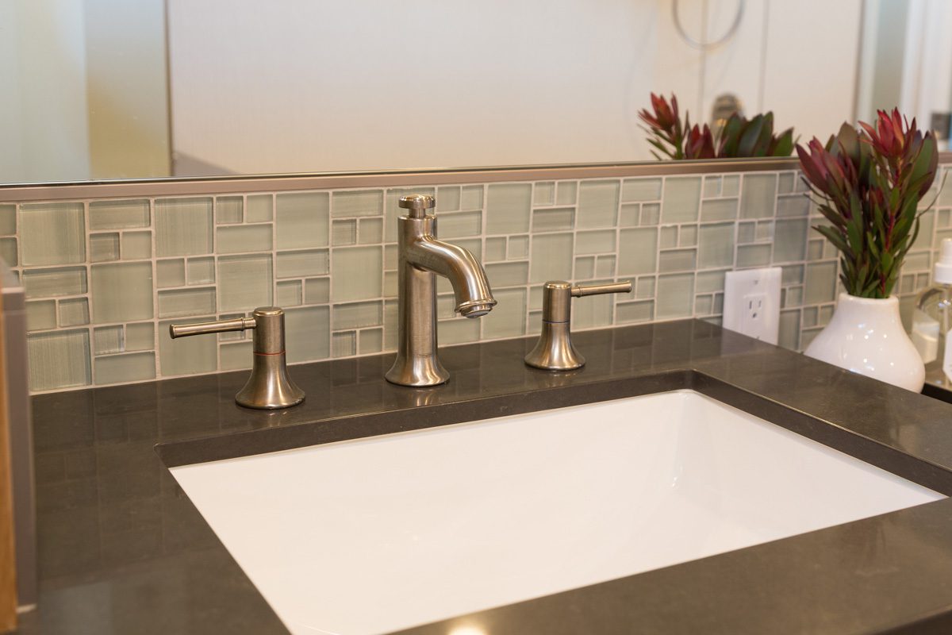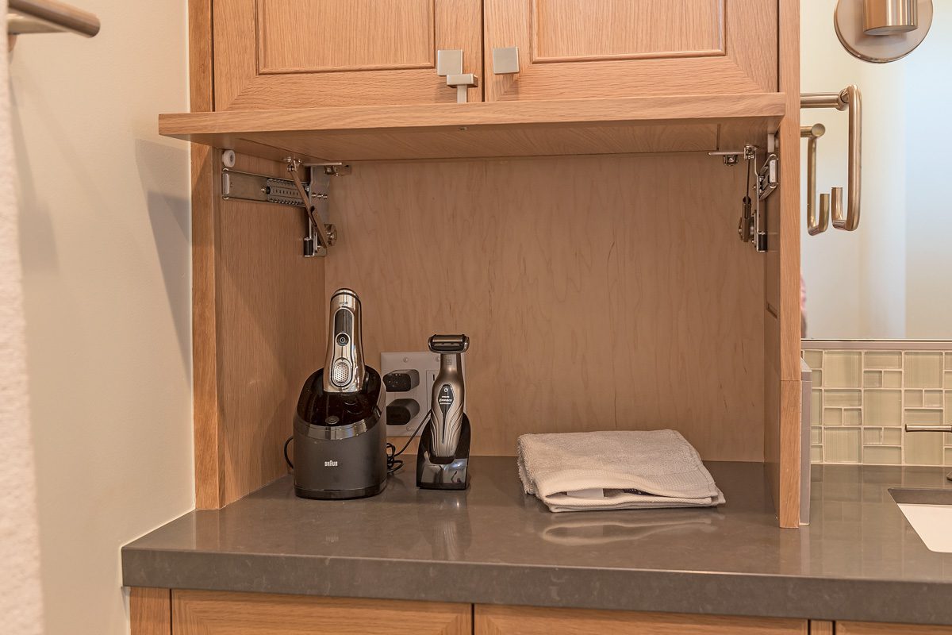THE CONCEPT
The homeowners of this 1960 Cambrian Park home had two young children and a baby on the way when they decided their 1,200-square-foot home needed room to grow. A modern master bedroom — added to the back of the home — was the goal for this remodel. The new master suite gave the homeowners an additional 500-square-feet, with the new space opening to the back garden. Must-haves included a walk-in closet, his-and-hers vanities with a makeup desk, and a roomy tub/shower for bathing both the kids and family dog.
THE MATERIALS
The new master bathroom artfully combines the couple’s contrasting styles: he loves modern, she is more traditional. Selecting a Shaker-style door profile adds a traditional element to the cabinet’s modern, rift-cut, white oak wood cabinetry. On the shower walls, the large-scale white wave tile has minimal grout lines and an easy-to-clean surface for a busy family. The soft green glass tile accent adds a feminine touch to the spa-inspired bathroom. The charcoal gray quartz counters provide a bold contrast to the light palette and complement the porcelain tile floor.
