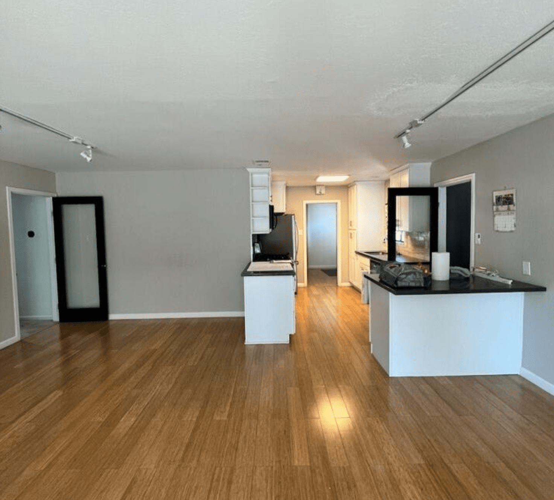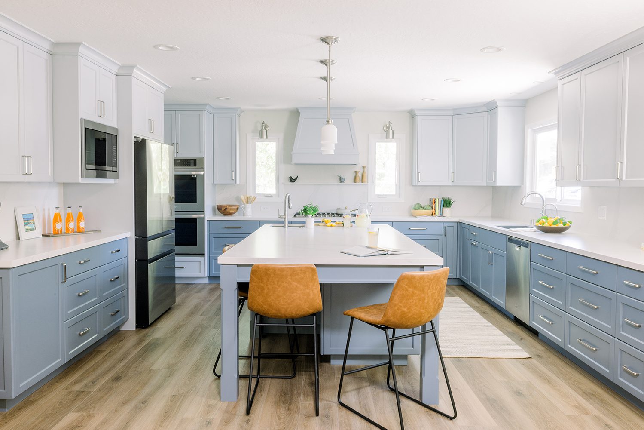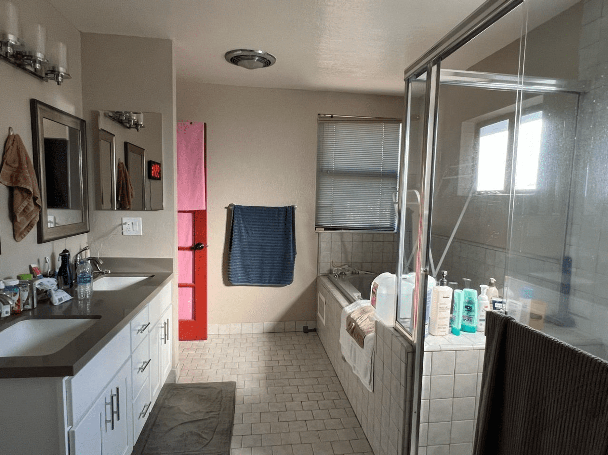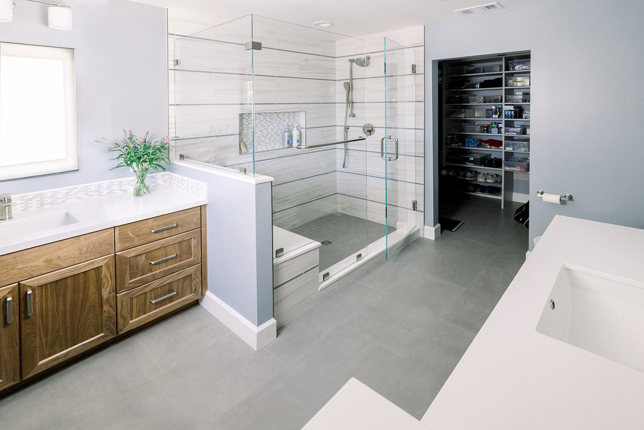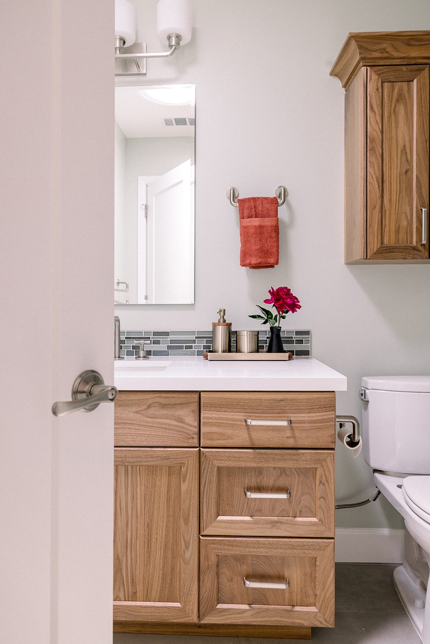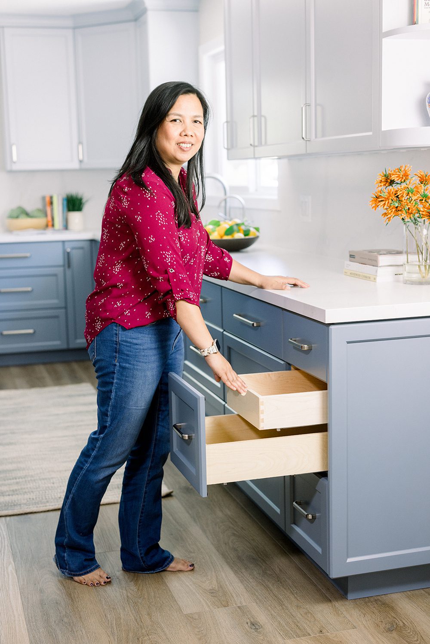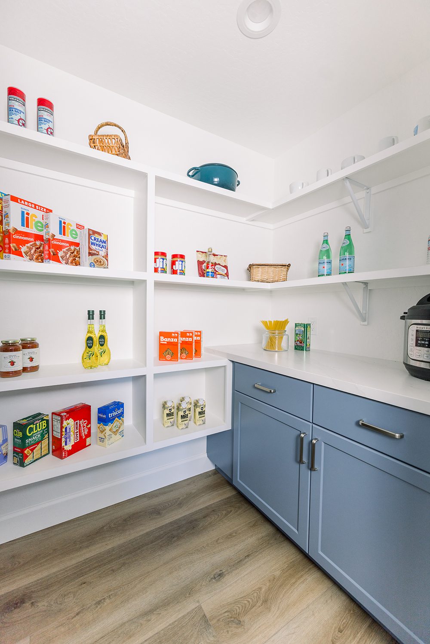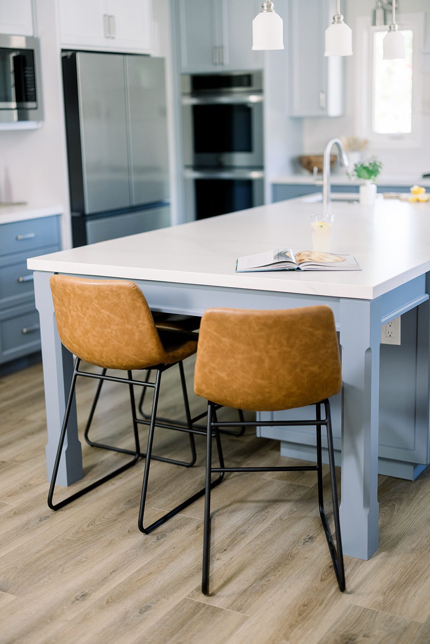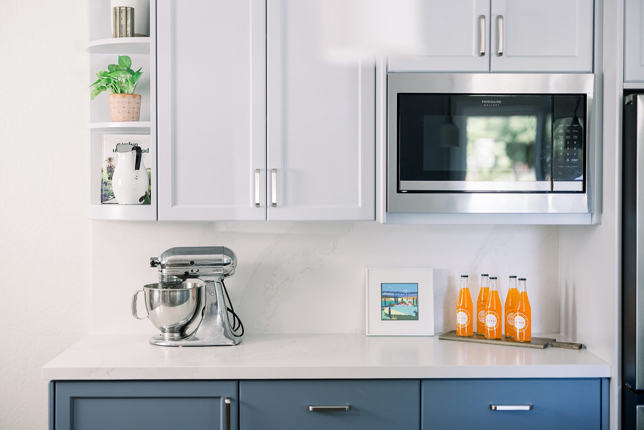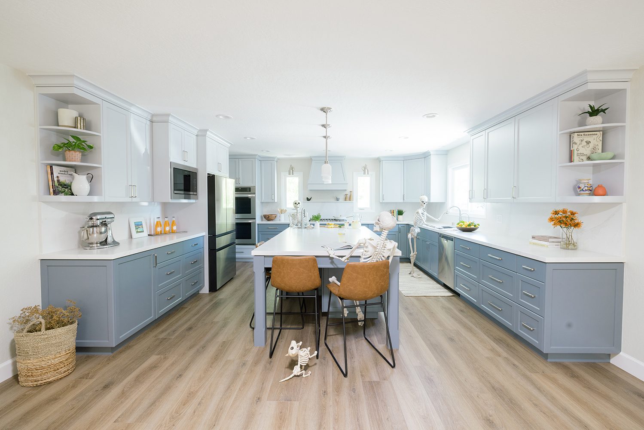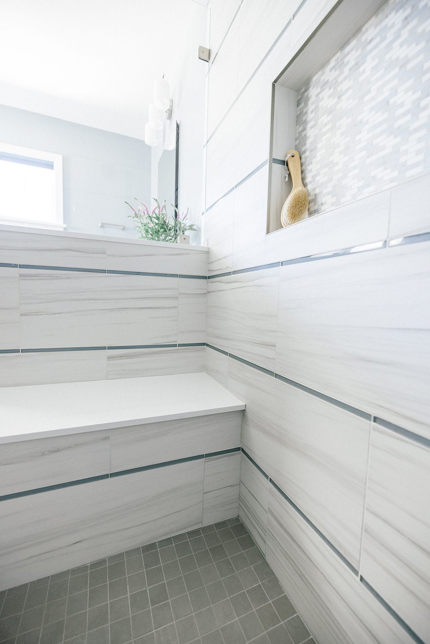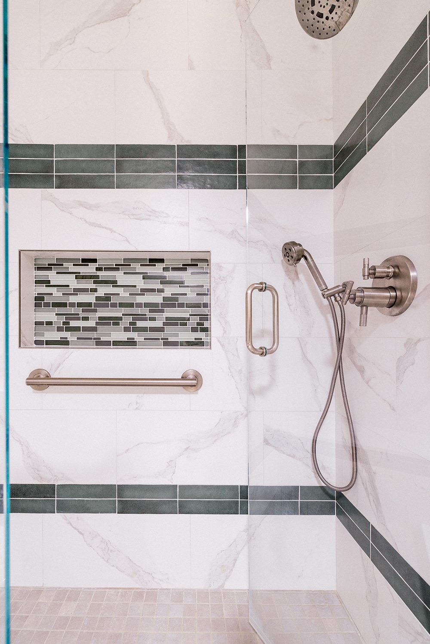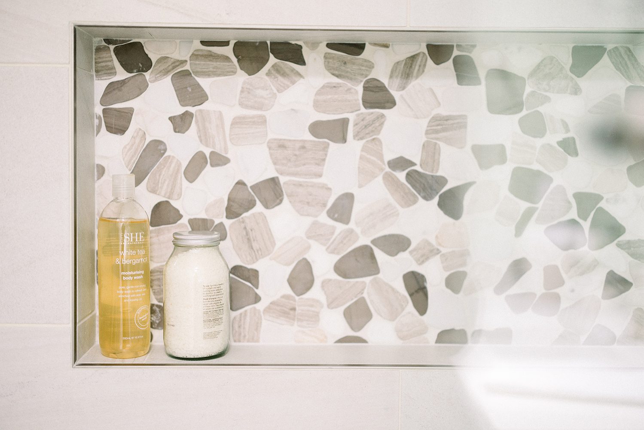Originally, the front door felt more like a side entry, opening into a large office space with no drop zone or sightline into the home. A door from the office led directly into the undersized kitchen, exacerbating the home’s inefficient layout.
The entry was relocated to the former laundry room’s window opening, set back from the street for added privacy and architectural presence. A new door with sidelights clearly defines the home’s entrance, while short walls clad in natural stone add texture and create a subtle buffer between the driveway and entry.








