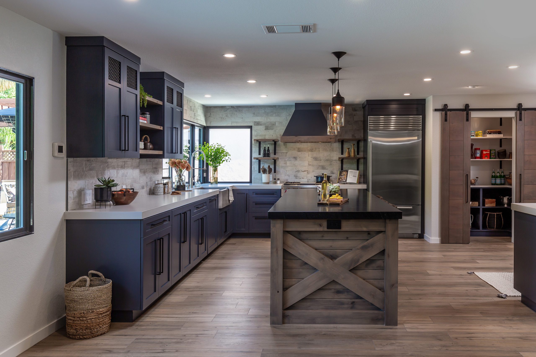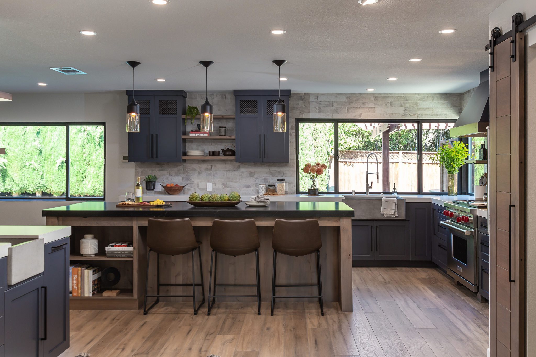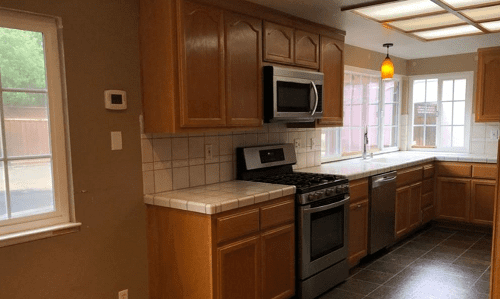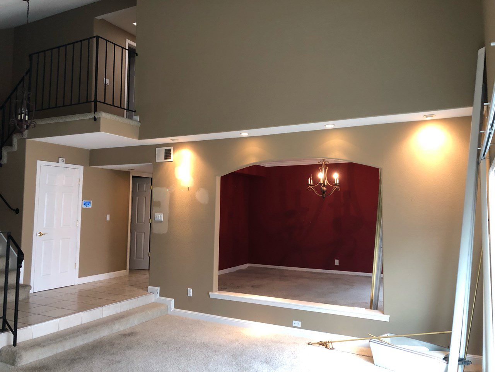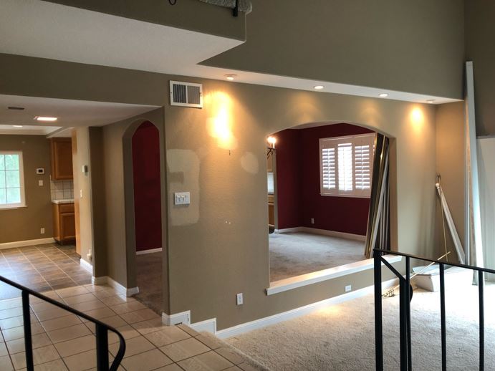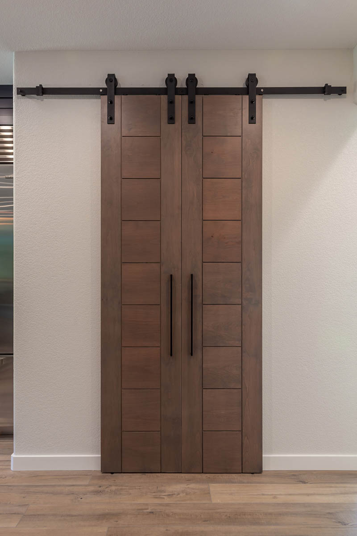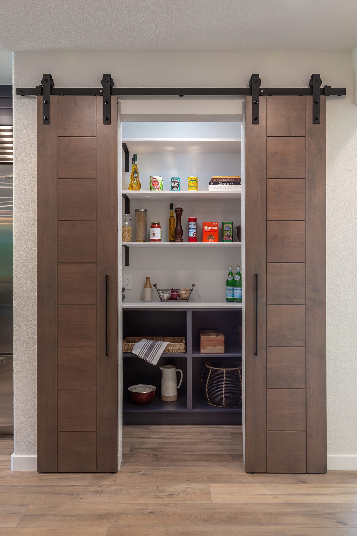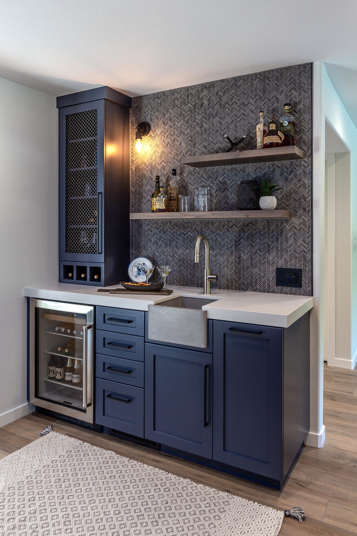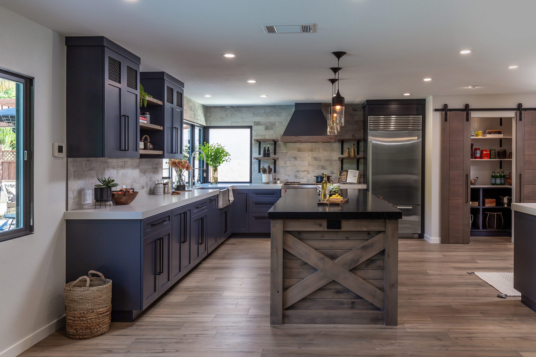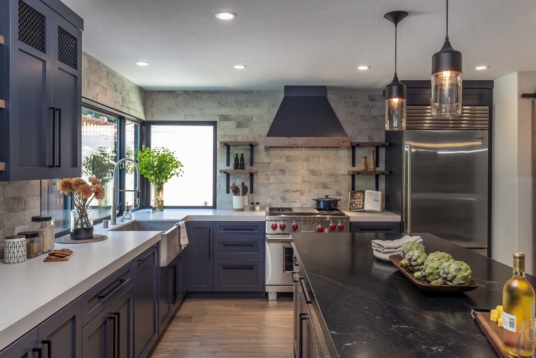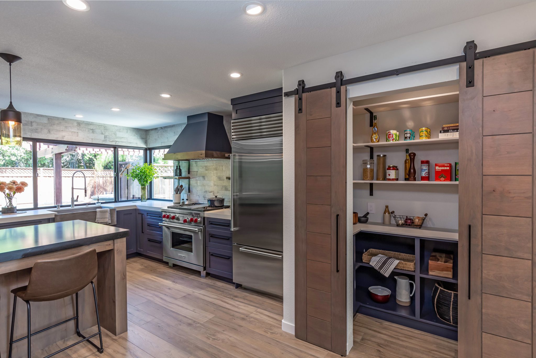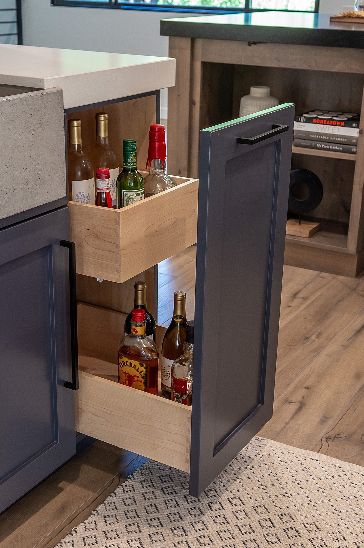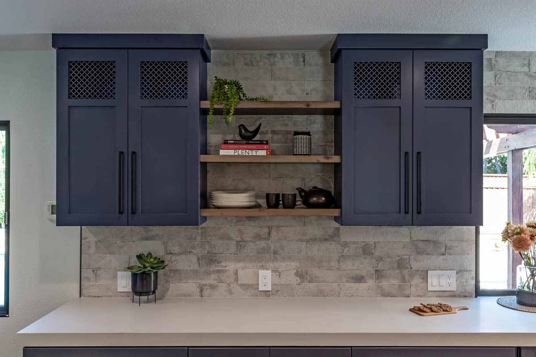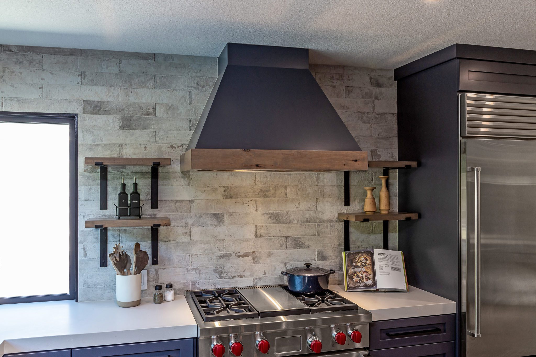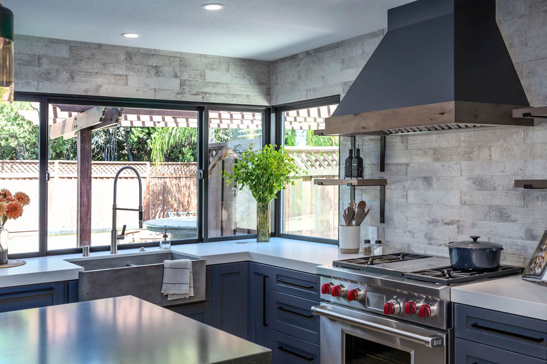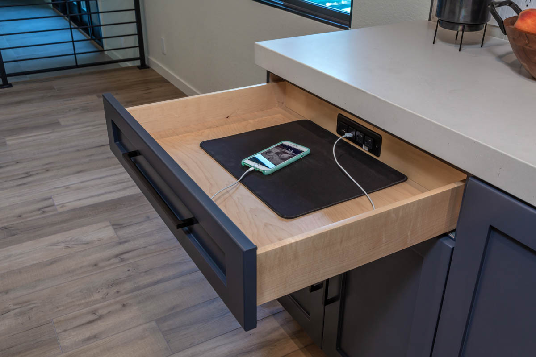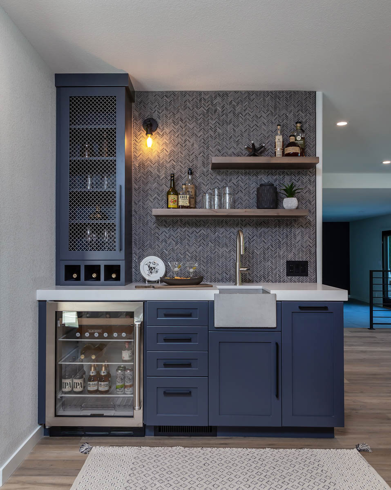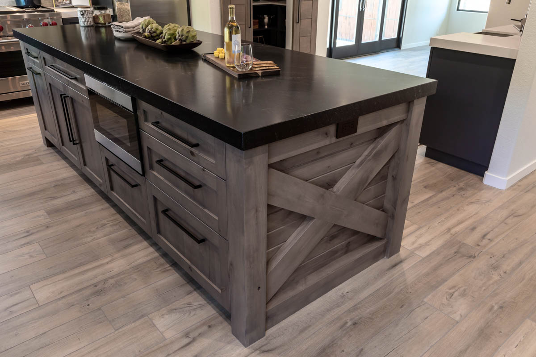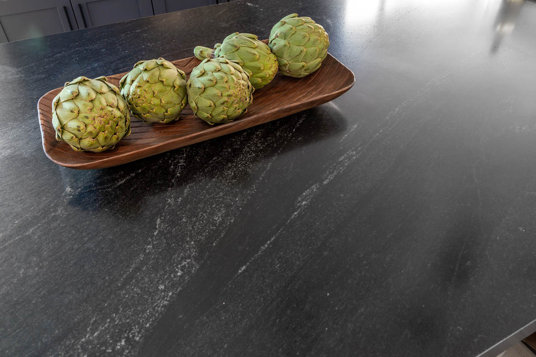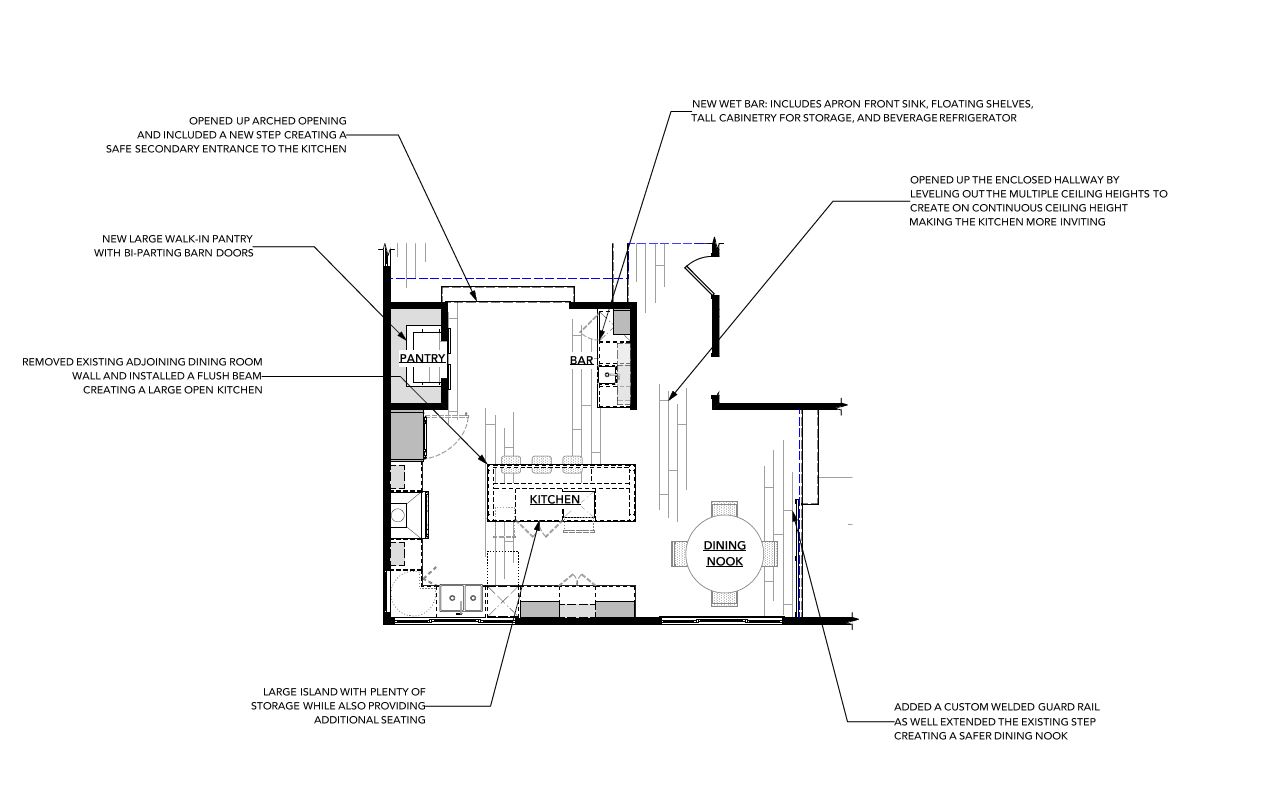Modern Almaden Valley, San Jose
The Concept
This home’s active family of four enjoys entertaining in their home. They purchased this 1975 suburban ranch after renting it for years (and dreaming of how they would transform it if they ever owned it). The family loved everything about the home except for its lack of space for hosting large gatherings. The ultimate goals were to expand the kitchen space and make it the social center of the home; create a cohesive industrial-modern aesthetic; and improve the flow between the home’s social spaces.
The Existing Kitchen
The existing kitchen was a narrow, dead-end room, making it a challenge for more than one person to work in the space, let alone interact with guests while cooking. The soffit shrank the ceiling height to 7’-5”, further emphasizing the cramped-in feeling. The existing dining room was a rarely used, awkward space that had little interaction with the kitchen or the entertaining spaces at the back of the home. The large arched opening between the dining and living room originally had a decorative railing, preventing someone from accidentally dropping into the sunk-in living room. This precarious transition was a safety concern that the family wanted to eliminate. The existing kitchen windows brought in the natural light and backyard views, but the grid pattern and white vinyl finish did not align with the client’s industrial modern vision for space. The kitchen’s dated, brown palette and builder-grade finishes lacked any style or personality.
The Proposed Plan
In the new floor plan, two of the dining room walls were removed, which doubled the kitchen space. The expanded footprint created space for a 9-foot island, walk-in pantry, and a wet bar. Soffits were removed, raising the ceiling heights to be consistent with the rest of the home. A step was created to transition between the elevation change between the living room and the newly expanded space. Removing the dining room created a clear sight line from the front to the back of the home.
The Existing Dining Room
The dining room’s arched openings punctuated three of its walls, and combined with the window, the formal space was exposed at every angle. The wide arch at the living room posed a precarious drop from the dining to the sunk-in living room. The opening originally had a decorative railing that prevented falling into the space. The awkward elevation change was a must-fix for the young family with children. The dining space location devoured the center of the floor plan, interrupted flow and blocked the sight line to the back of the home. Soffits interrupted the ceiling planes throughout the home but were used to house HVAC ducting. Any wall removal would require a plan for re-routing the ducts.
Creating an Open Concept
The dining room walls were removed, and two structural beams were installed to support the load of the home’s second floor. Eliminating the dining room created space for the clients’ dream of an open concept kitchen and uninterrupted flow from the home’s entry to the backyard. The transformed space included a 9-foot island with both seating and storage; a walk-in pantry with stylish barn doors; and a rustic chic cocktail bar. The HVAC was re-routed, and heating vents were built into the toe-kicks at the cabinetry.
Creating a Pantry
That rarely used window in the former dining room? We framed it in, retained the dining room wing wall and carved out a space for a walk-in pantry. The custom barn doors were made by the cabinetmaker and stained to match the island’s gray-washed finish. Parallel to the pantry, you will find a custom built cocktail bar – a dream of the client’s!
Industrial Design
The design-savvy clients made sure every selection in the space was true to the masculine, Industrial Modern look they wanted to achieve. The grid windows were replaced with modern sliders in a black fiberglass finish that ties in with the black accents in the kitchen. The mesh grid at the upper cabinet doors add texture and visual interest. The weathered brick ceramic tile was used to wrap the windows for a clean, industrial look.
The Materials
A combination of ceramic tile, “Sichenia Pave Brick”, from Sbiancato and Tile Fantastic lined the kitchen walls and gave the clients the industrial modern look that they wanted. Concrete sinks from Native Trails were used for both the main sink and the bar sink to add to the aesthetic. The main island is topped off with a bold black granite counter-top, “Antiqued Black Mist” from Dal Tile and Paz tile. LVT flooring in “Valor Oak” from Coretec was used throughout the kitchen.
