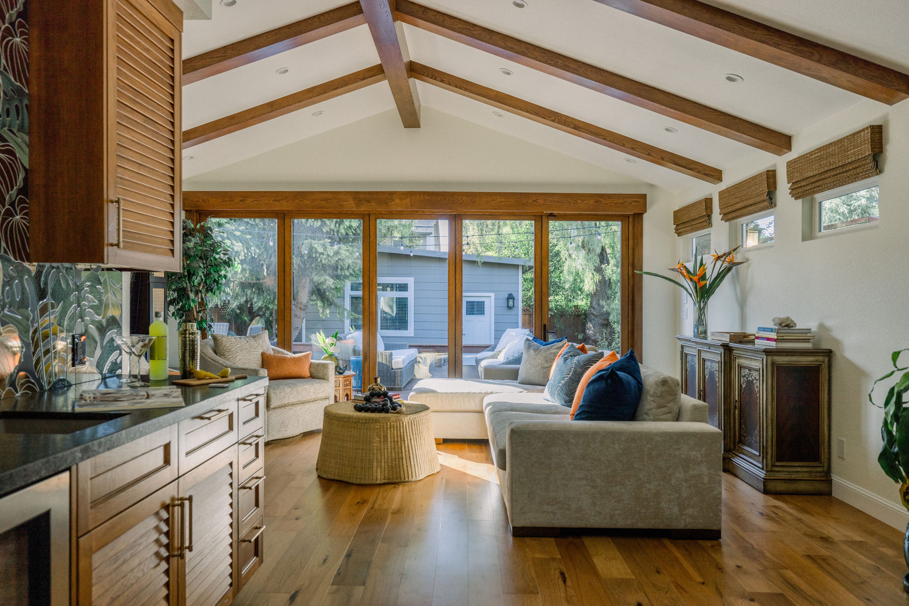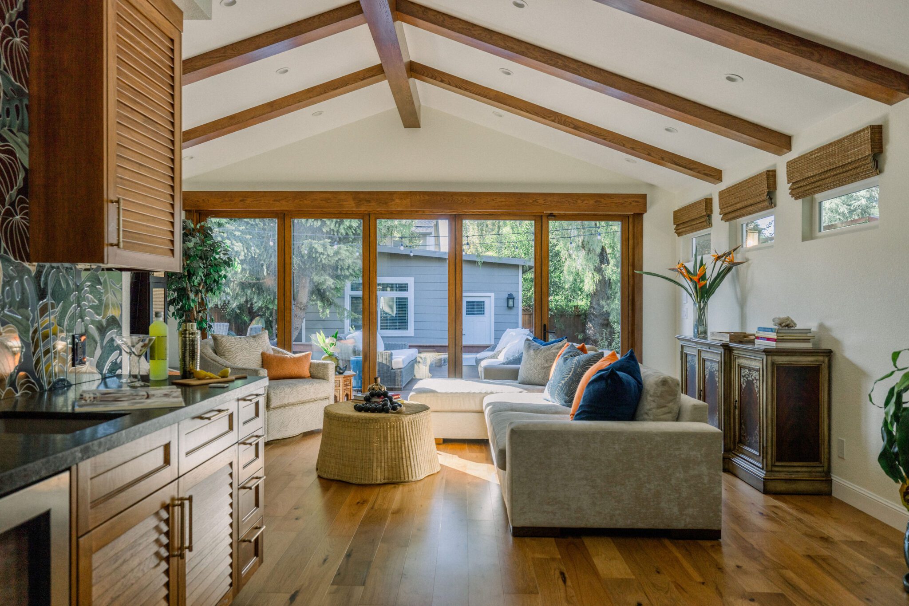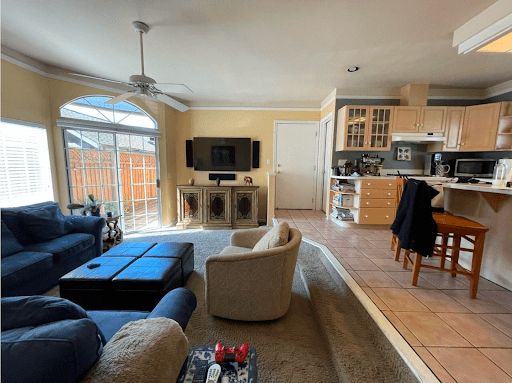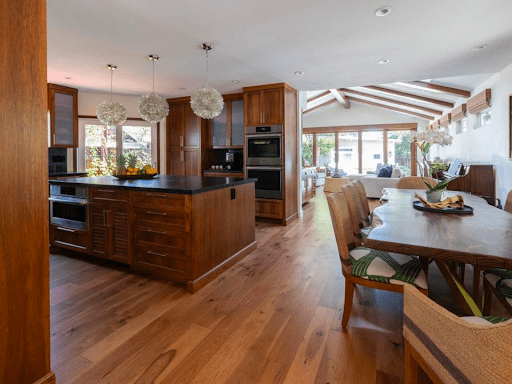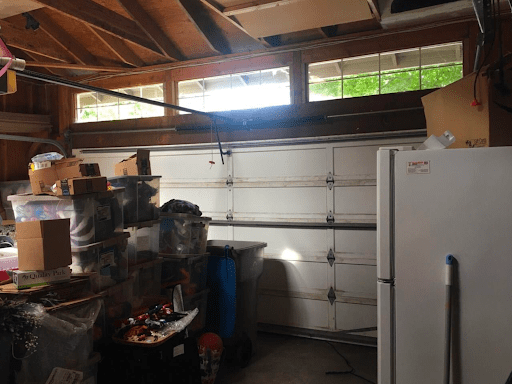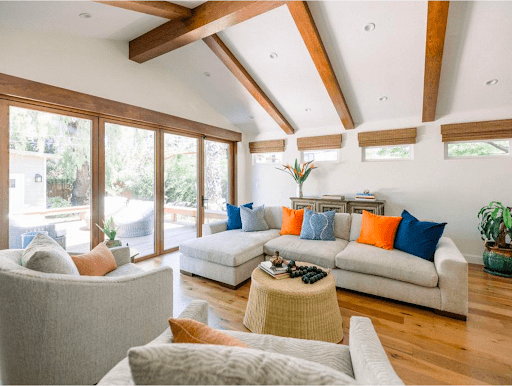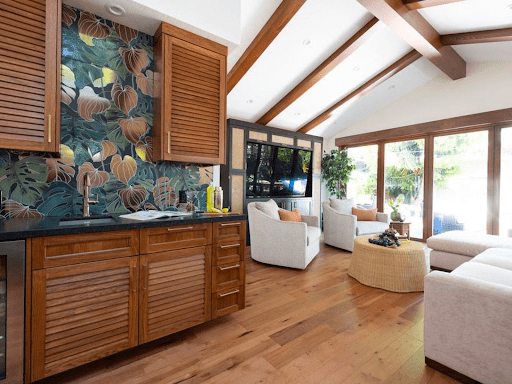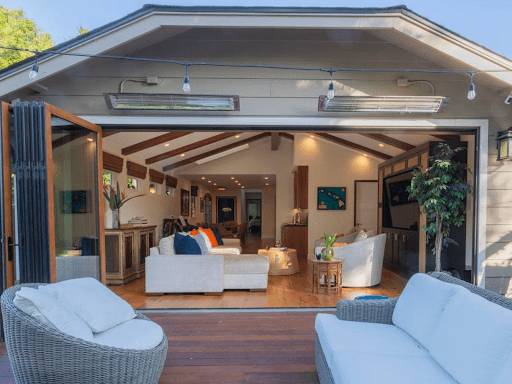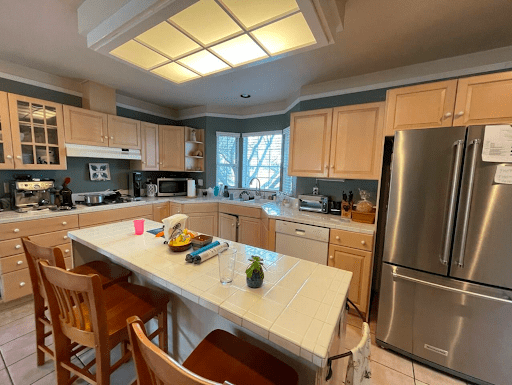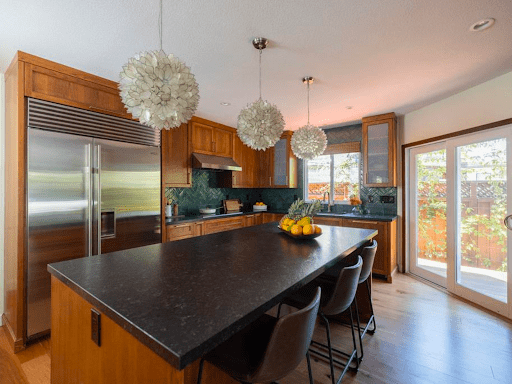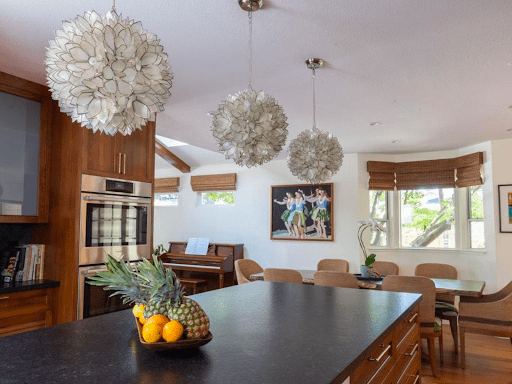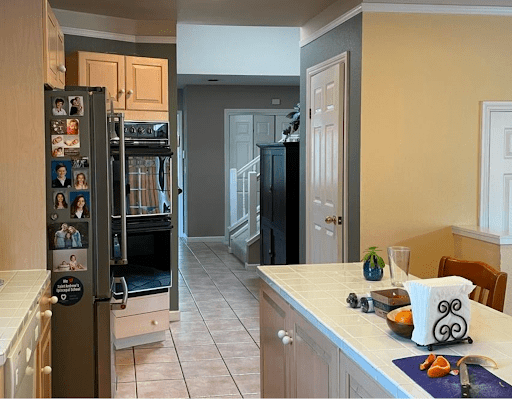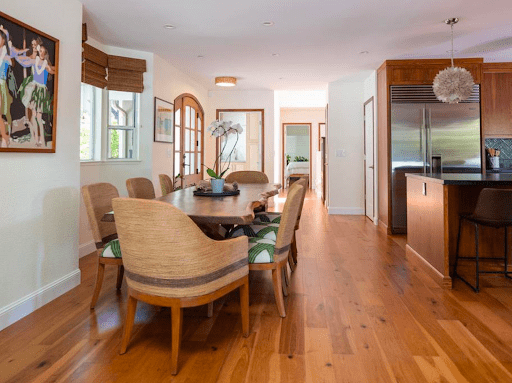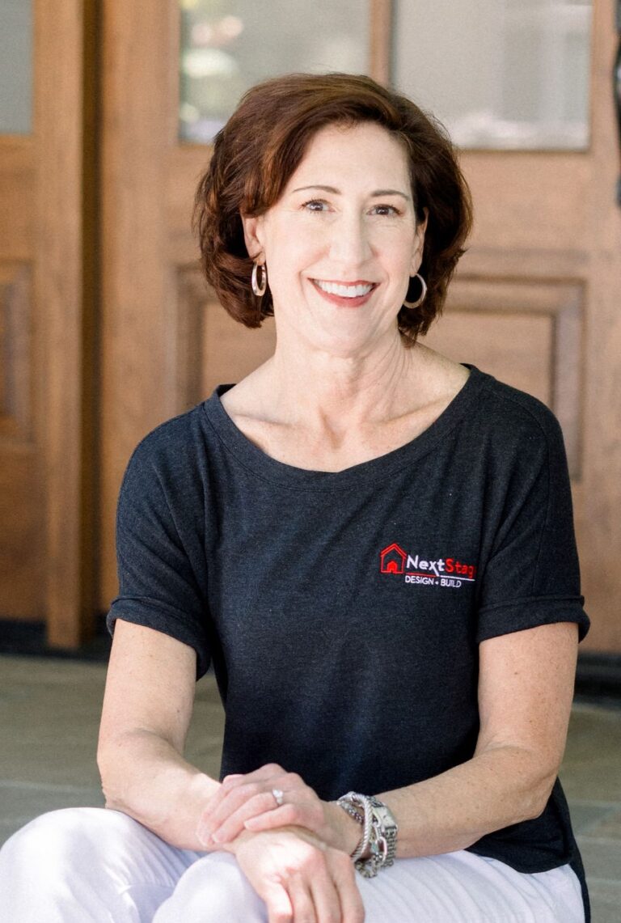This Silicon Valley couple envisioned a whole-home remodel with a strong focus on the first floor, aiming to transform their space for both function and style. A key change was converting the attached garage into a spacious family room. Their top priorities included: (1) improving access to the backyard to enhance their love of entertaining, (2) designing a resort-style aesthetic inspired by their passion for all things Hawaiian, and (3) adding a ground-floor guest suite to accommodate visitors and support future aging-in-place needs. The biggest challenge? Creating a seamless flow in a home that had undergone four previous additions.
Before: Over the years, multiple additions by previous owners left this corner lot home with a fragmented layout. The backyard, positioned beside the garage, felt disconnected from the main living and entertaining areas. The first floor had just one bathroom, serving two bedrooms and all guests during gatherings. With formal living and dining spaces and a two-car garage no longer a priority, there was an opportunity to reallocate space for both public and private needs.
Next Stage’s Design: The biggest transformation was converting the garage into a spacious family room and relocating the kitchen to the former family room. A panoramic door and open beam ceiling enhanced the sense of openness the homeowners desired. The living room became a third bedroom with an ensuite bath, creating a private guest retreat. Shifting the entryway to open into the expanded social areas improved flow while giving the bedrooms more privacy. A new powder room and wet bar off the family room added convenience for entertaining. Without expanding the home’s footprint, the redesign reconfigured it from a 3-bedroom, 2-bath layout to a more functional 4-bedroom, 3.5-bath home.
