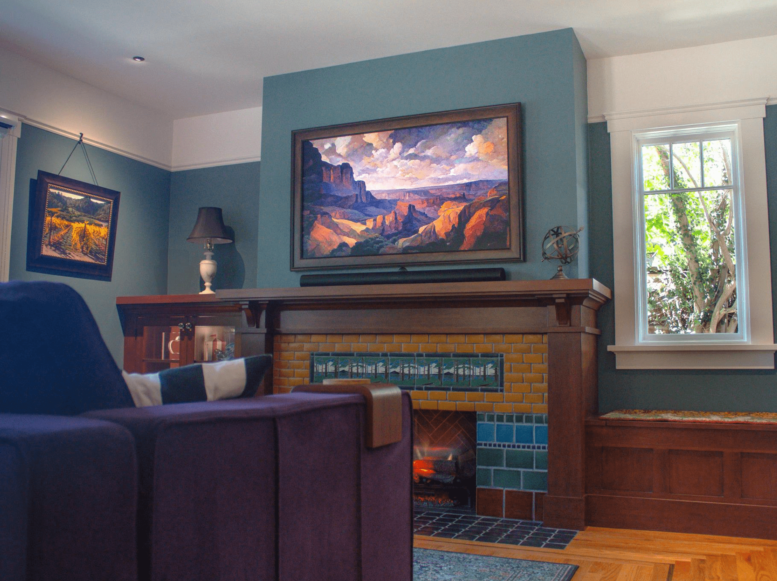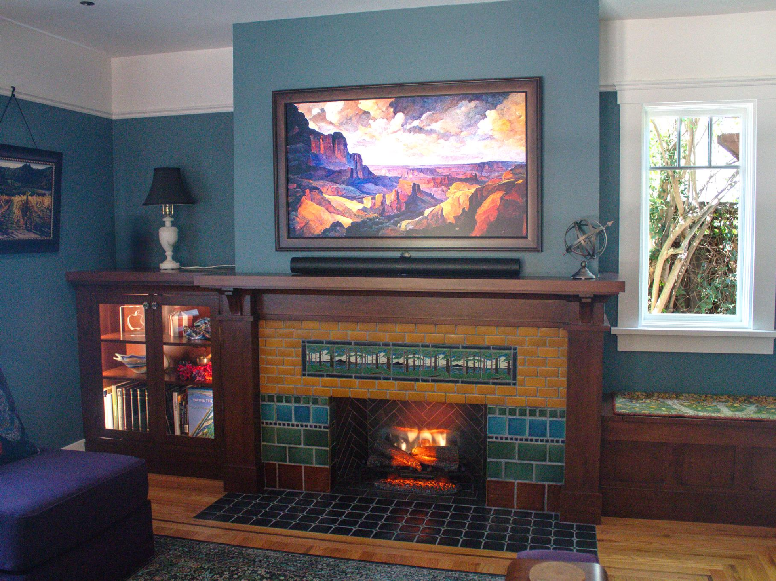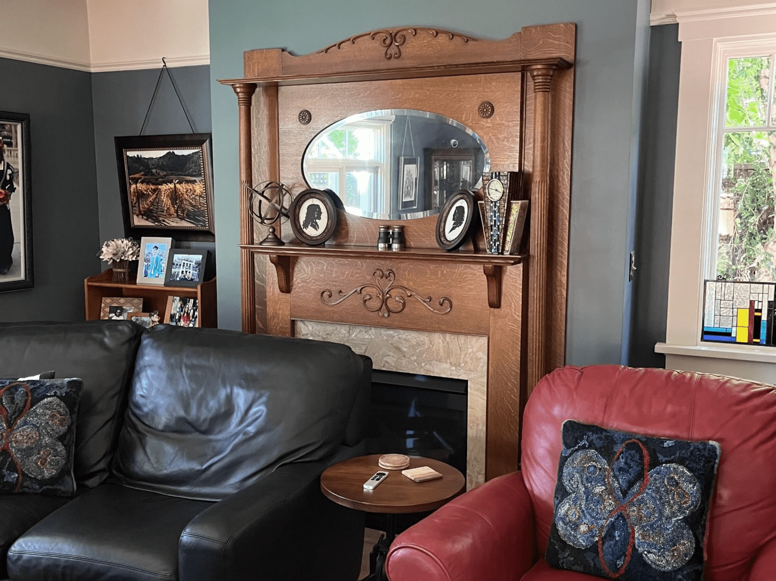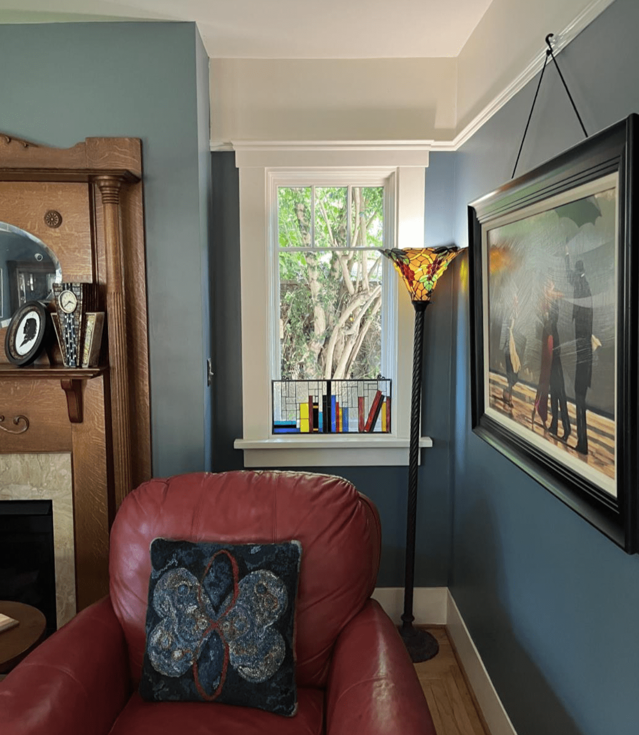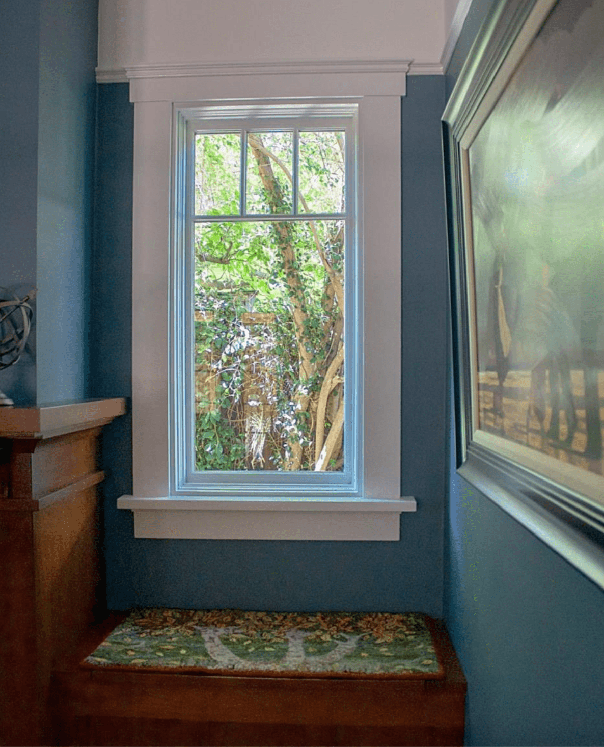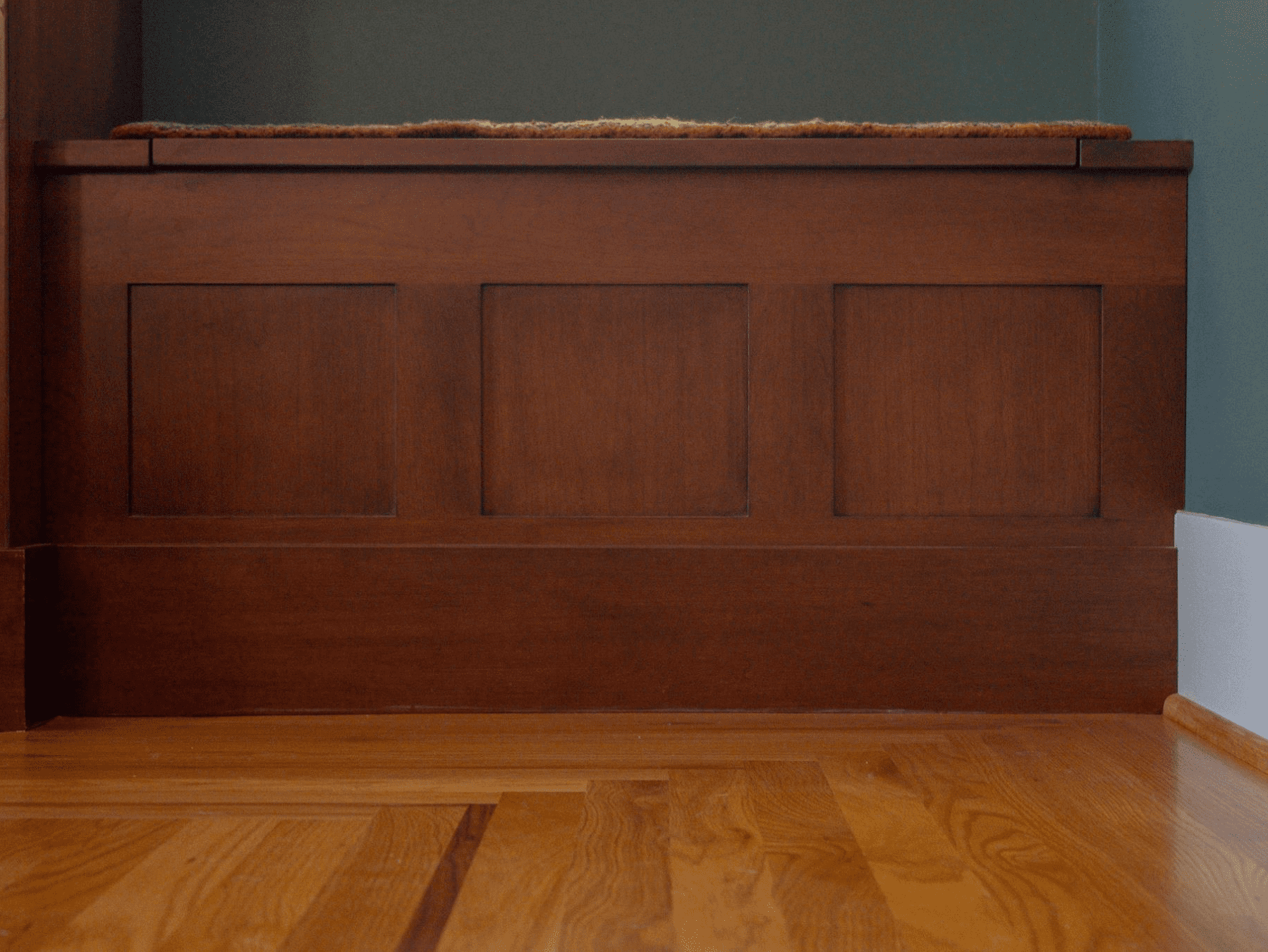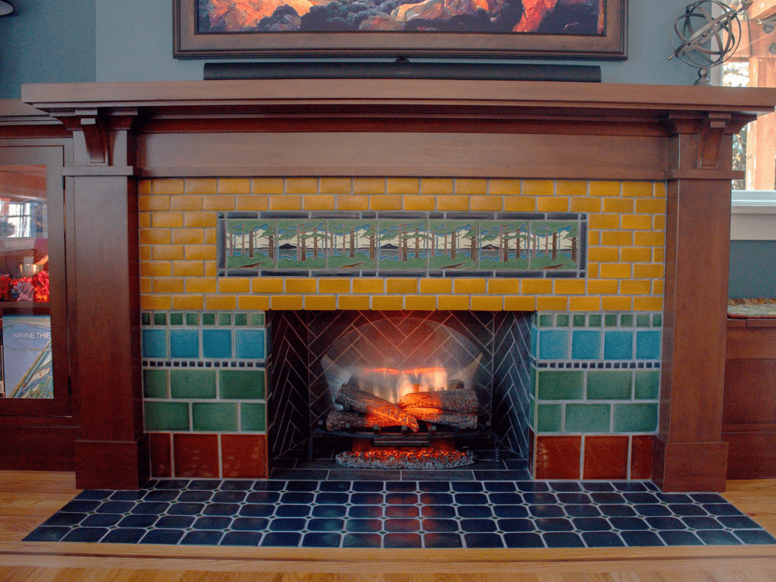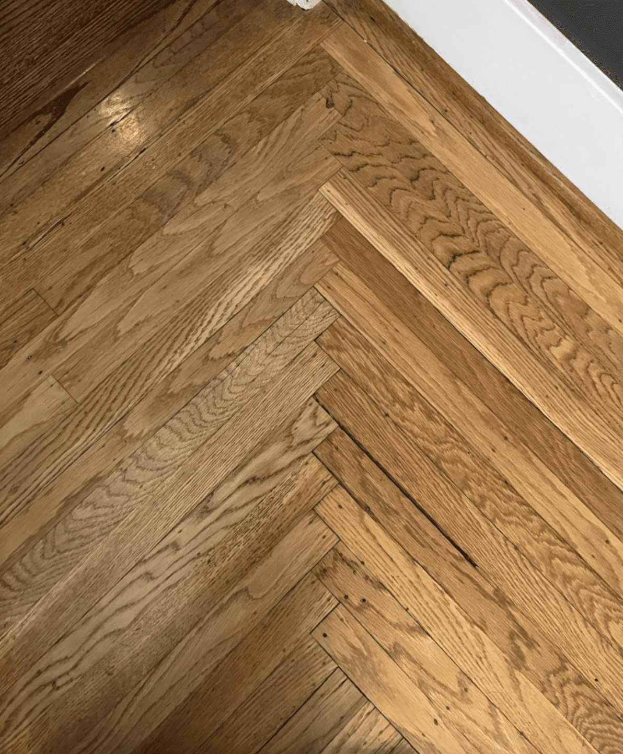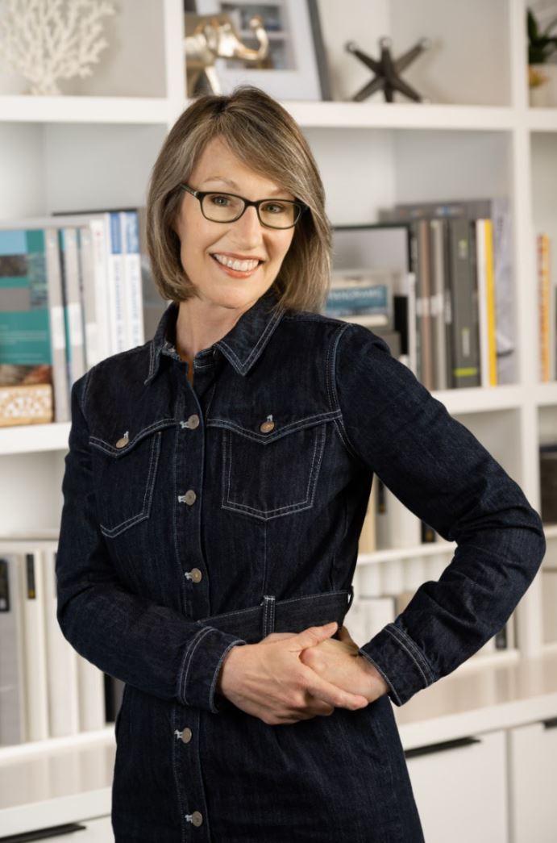The fireplace was such an eyesore that the homeowners positioned oversized furniture to partially block it from view upon entering the home. This led to a cluttered layout that made the space feel even smaller and restricted access to the bookshelf and window beside the fireplace. The furniture placement, along with a mirror above the mantel, also limited their options for a wall-mounted TV. Additionally, the fireplace façade was under-scaled for the room, and its quaint Victorian mantel and mirror clashed with the home’s true 1920s character.
The redesigned fireplace now maximizes its 6-foot-wide wall, flanked by a built-in bookcase and bench seat crafted from the same cherry wood as the mantel for a cohesive look. The homeowners worked closely with the designer to create a Craftsman-style tile design, featuring handcrafted ceramic tiles in an earthy colorway that adds warmth and authenticity to the space.
