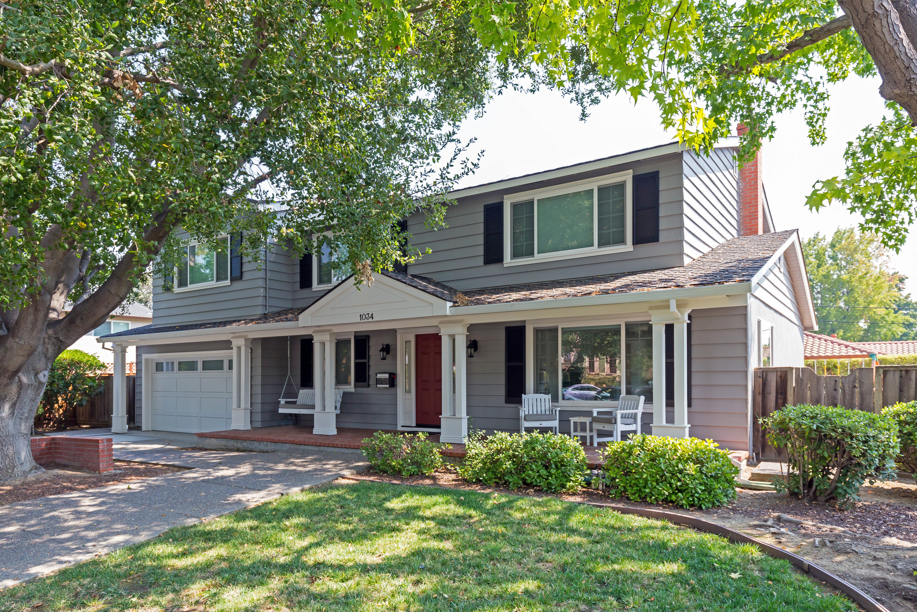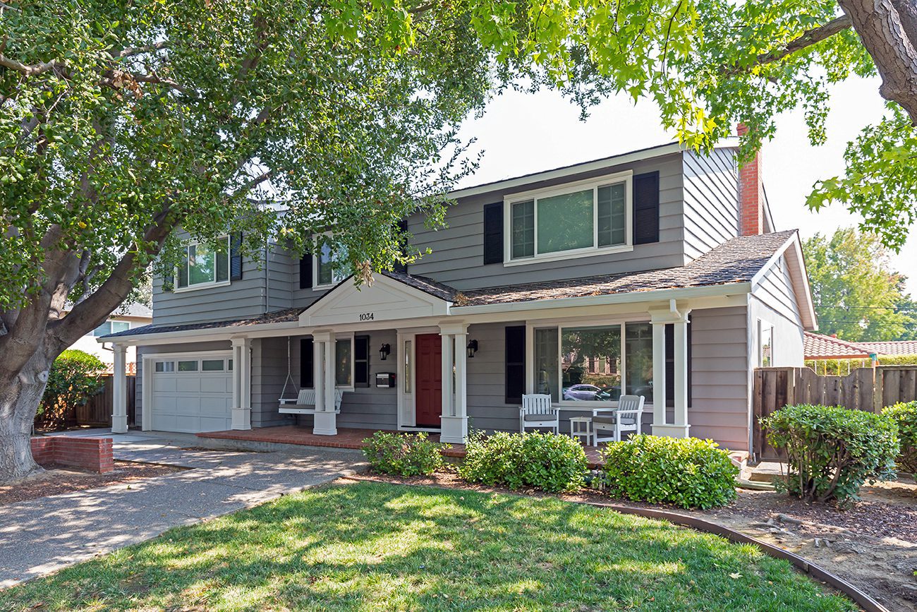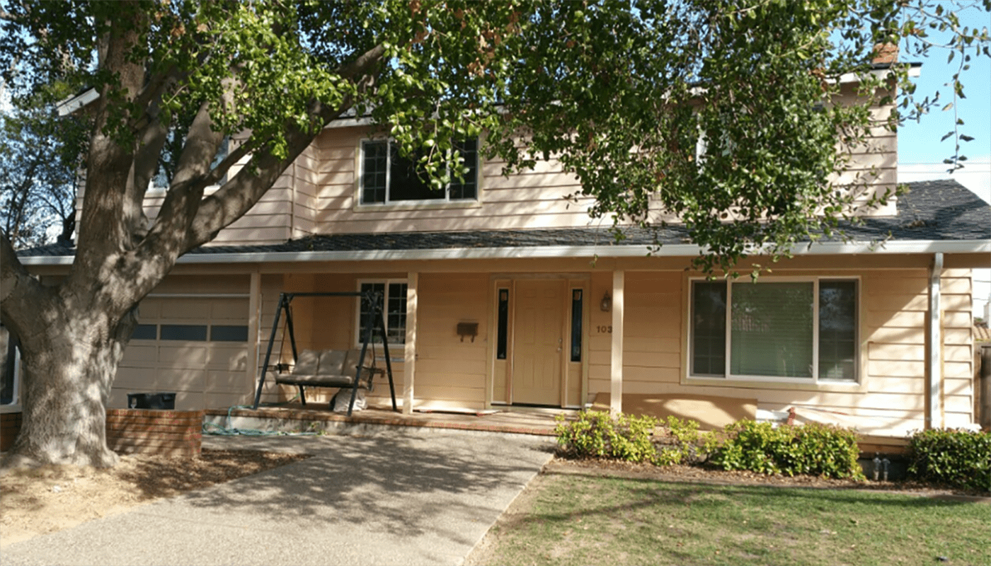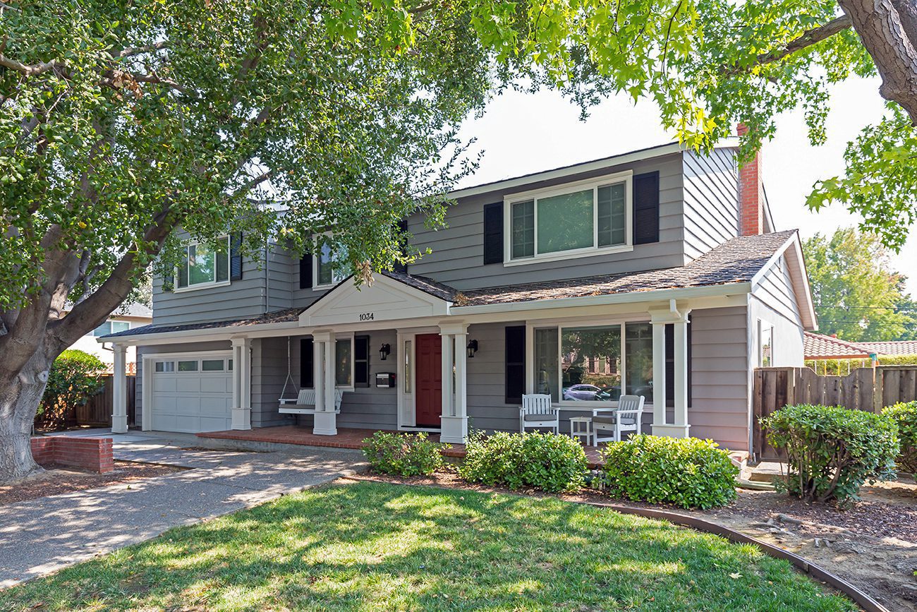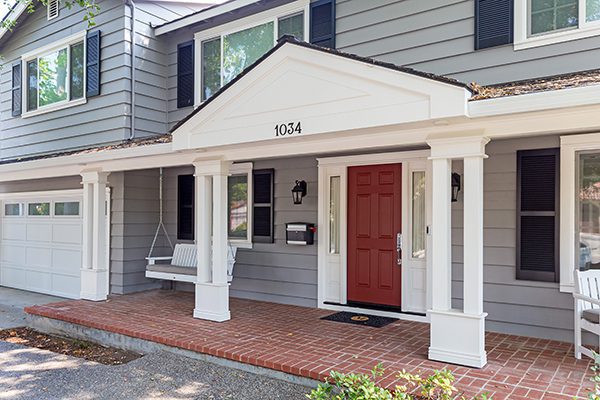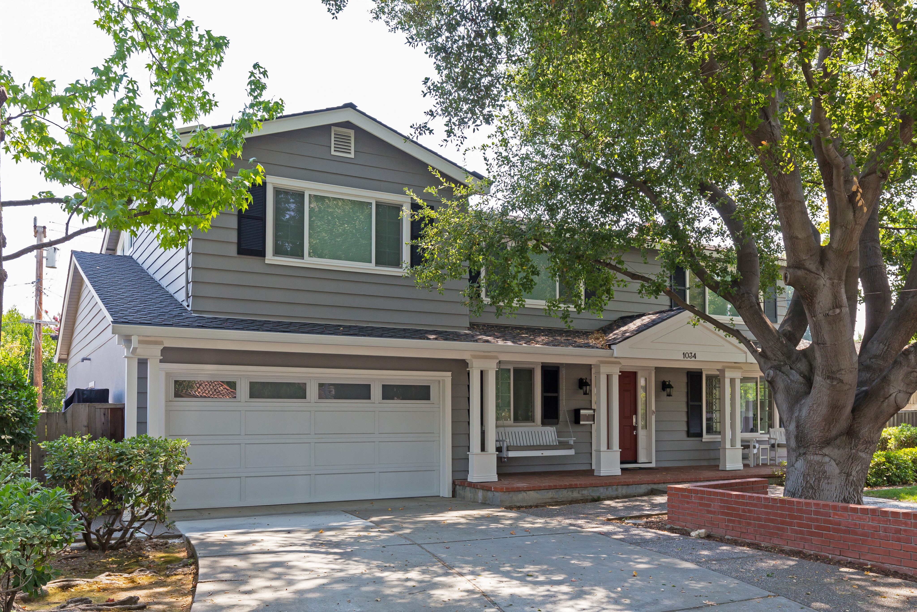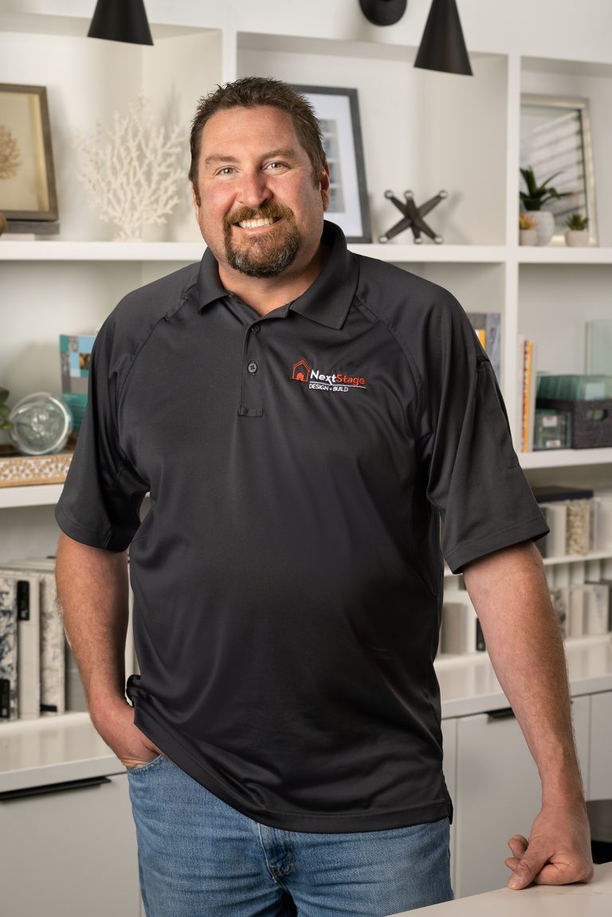Traditional Sunnyvale, CA
The Concept
Our clients purchased this two-story, 5-bedroom/3-bath home with the dream of completely remodeling it to fit the long-term needs of raising a family and having guest space for in-laws. A master plan was developed to phase a whole-house remodel. The final phase of the project involved an exterior home remodel to bring the traditional styling of the home’s interior to its façade. Our clients wanted to keep the large front porch, but add curb appeal with more architectural detailing and a new color palette.
Traditional Exterior
The new exterior design incorporated traditional elements that complemented the home’s interior aesthetic. A portico roof and double columns were added to the porch to create a strong architectural statement. The downspouts at each end of the porch were integrated into the column posts to keep the look uncluttered.
Curb Appeal
Fixed shutters were added to the front windows, and the entry door was painted red to blend with the existing brick porch, which was restored to bring out its original bright red color.
