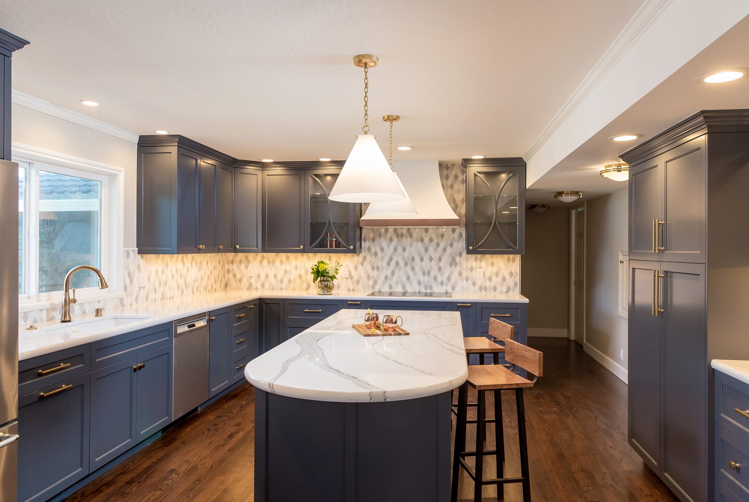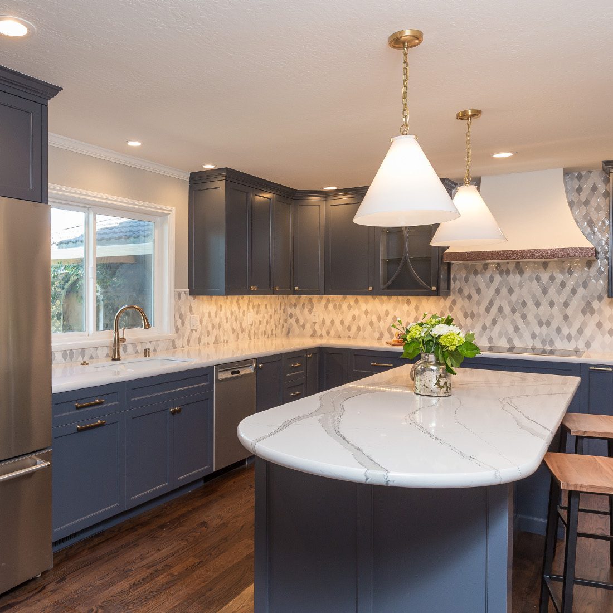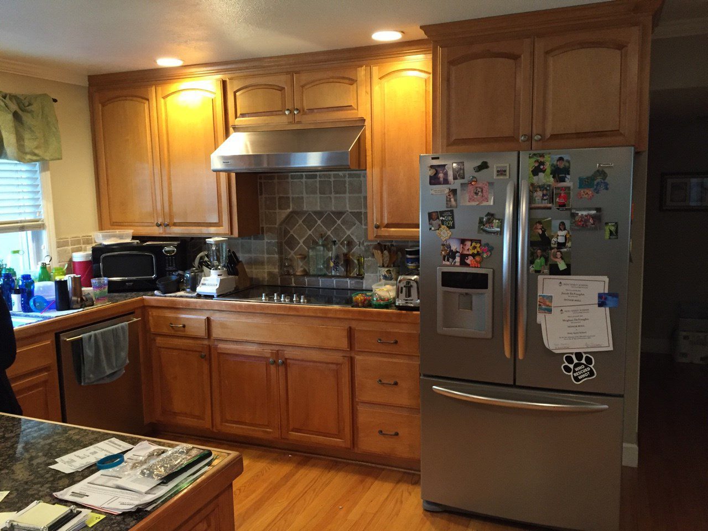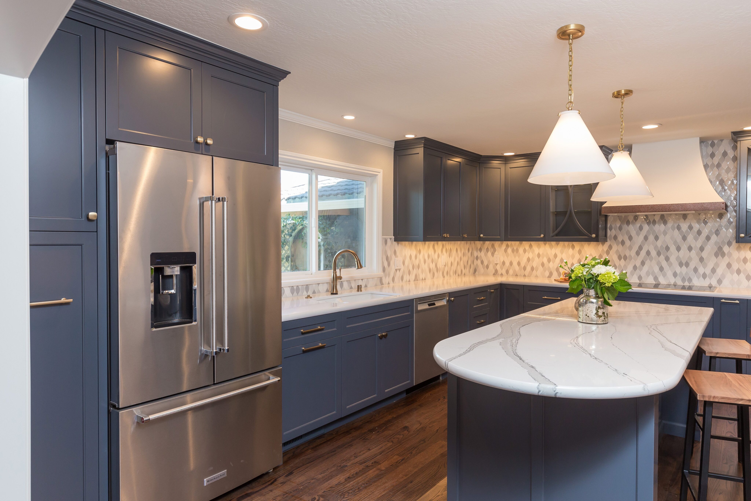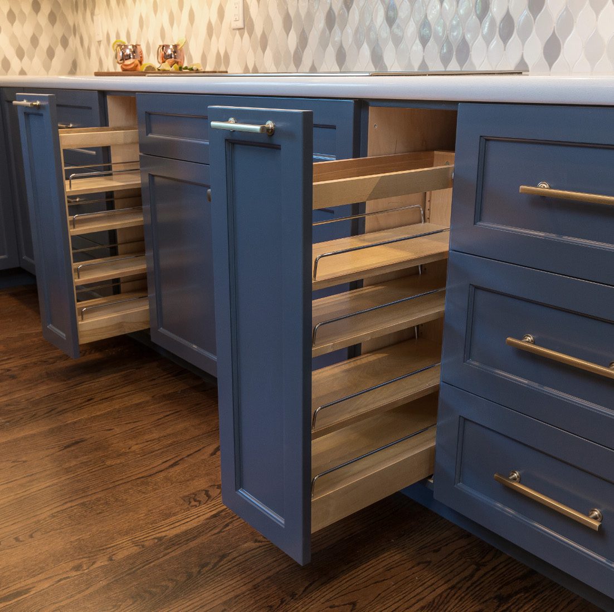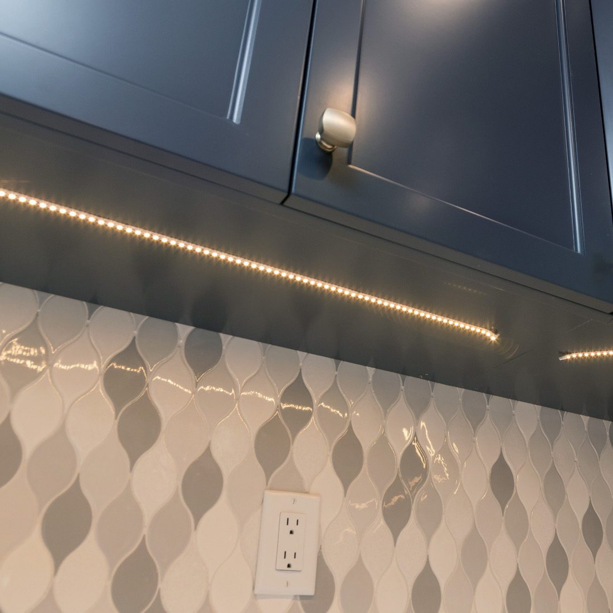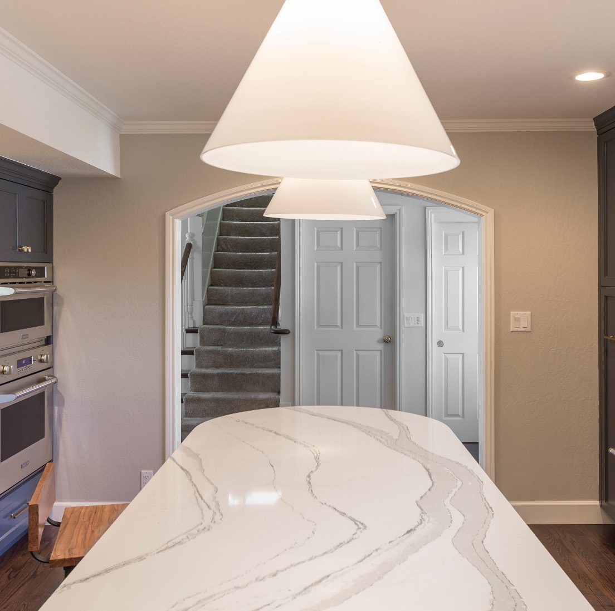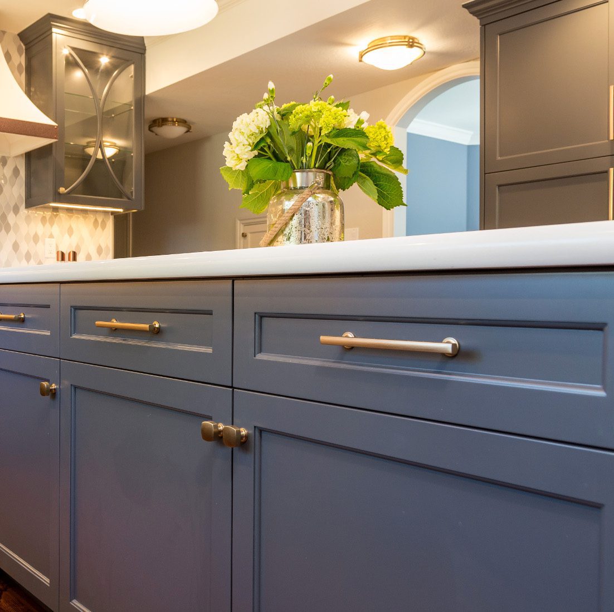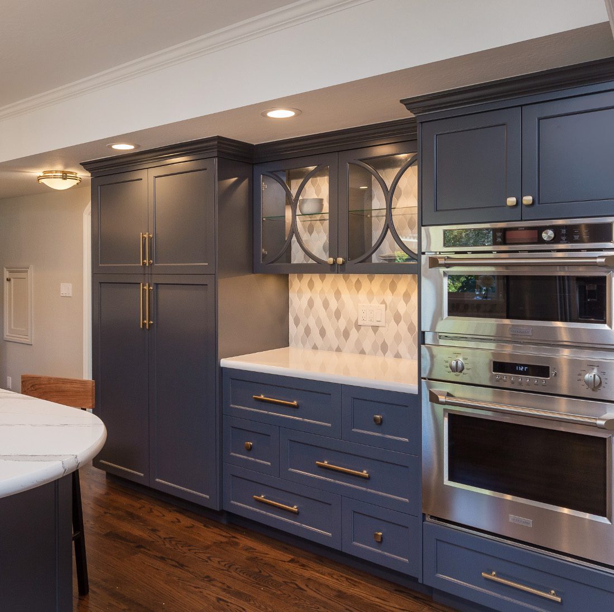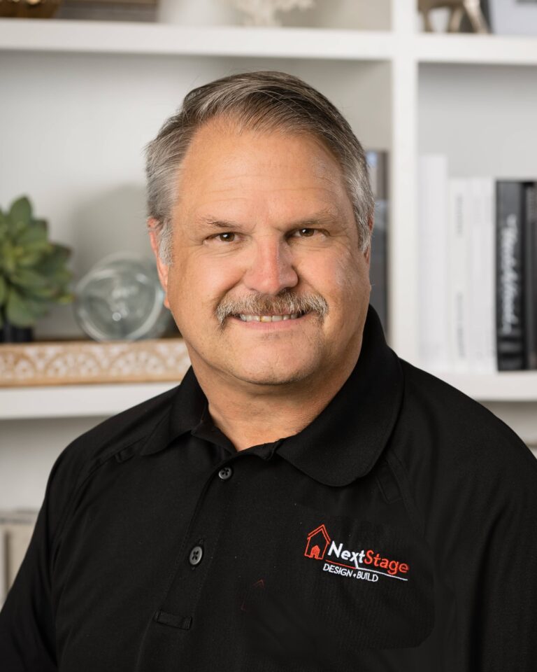Transitional Country Club, San Jose
THE CONCEPT
Home to a busy executive couple with three active teenagers, the outdated 1960’s kitchen no longer filled the family’s needs. The cramped and dysfunctional floor-plan was too small for this family of five. The goals of the remodel were to open up the space to the home’s entry, delineate more functional work spaces, increase storage, and create an inviting space with a defined aesthetic where the family could enjoy spending time together.
DOUBLE THE STORAGE
Lack of cabinet storage and work surfaces were a hindrance in the former kitchen space. The new floorplan not only offers plenty of circulation, but also doubles the amount of storage space. The oven wall was reorganized with built-in cabinetry to include a large pantry, serving counter, and an asymmetrical drawer design to accommodate a wide range of product sizes.
LET THE LIGHT SHINE THROUGH
Under-cabinet tape lighting layers nicely with the recessed Halo LED’s while the large Visual Comfort Hand-Rubbed Antique Brass Pendant Ceiling lights provide ample task lighting. Reflective surfaces, such as the Wave Mosaic hand glazed tile backsplash and the marble-like Cambria quartz countertops enhance the brightness.
MATERIALS
The deep blue shaker cabinets in Kelly Moore’ Lamp Post complements the walnut-stained hardwood floors to create the clearly defined modern-traditional aesthetic the client wanted to achieve. The island and custom hood create strong focal points in the new space. The Wave Mosaic hand glazed ceramic tile backsplash carries up the wall at the back of the glass-fronted cabinetry, lightening the look of the space and creating visual intrigue.

