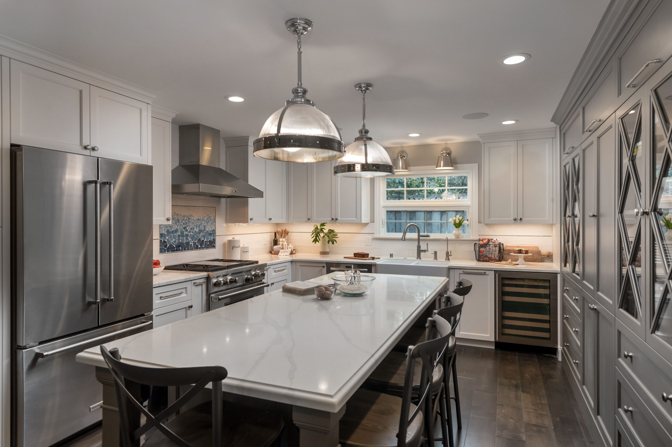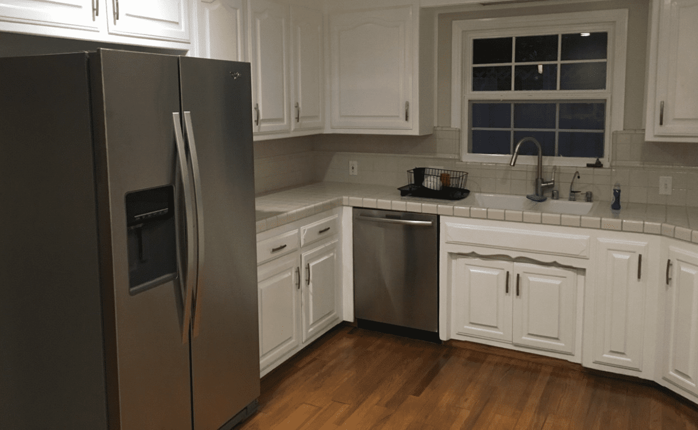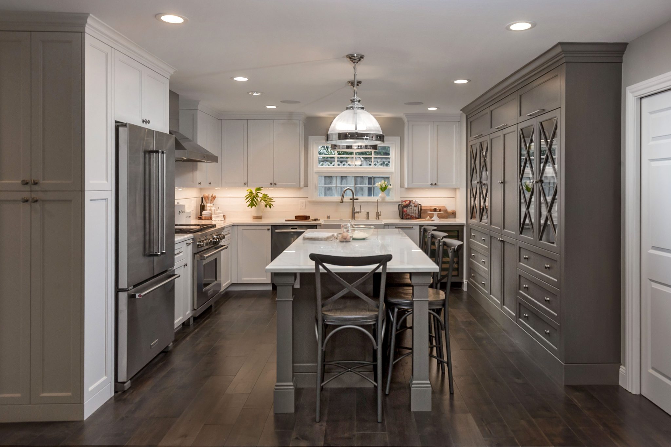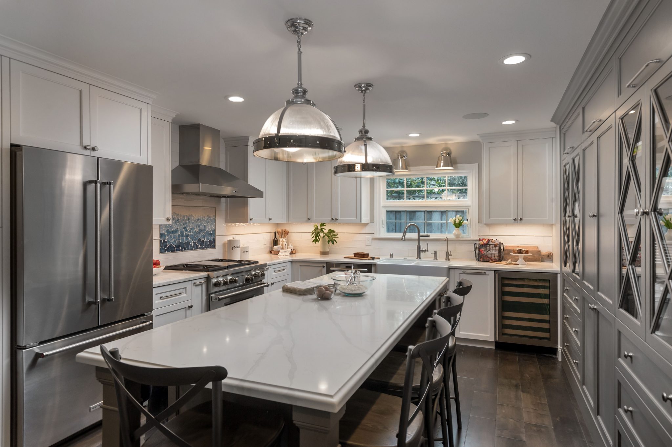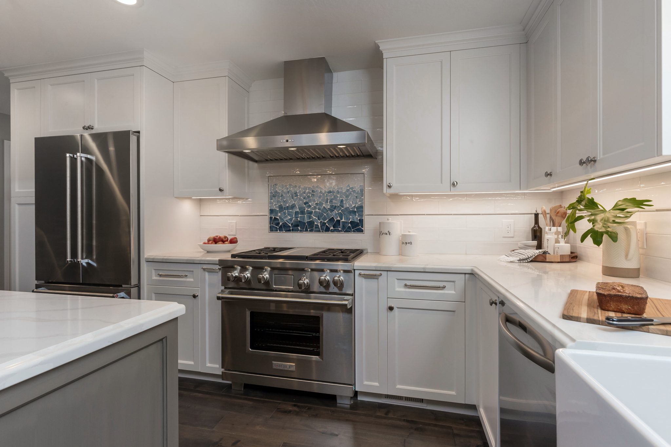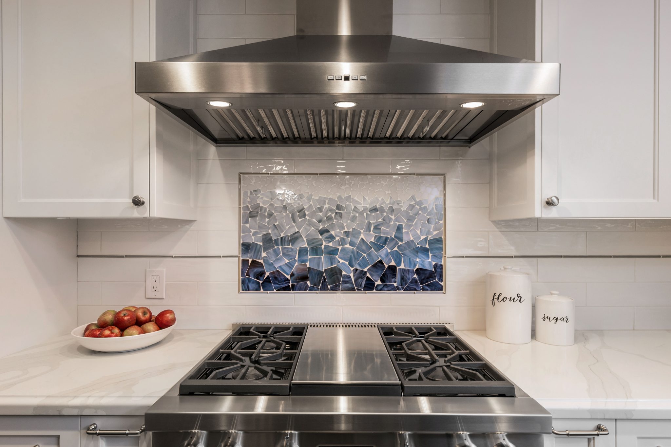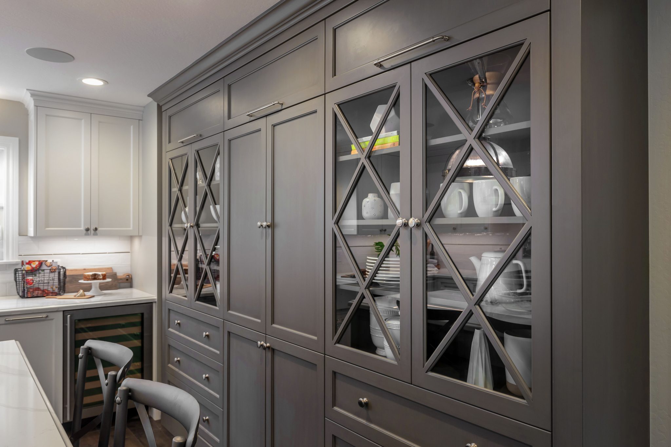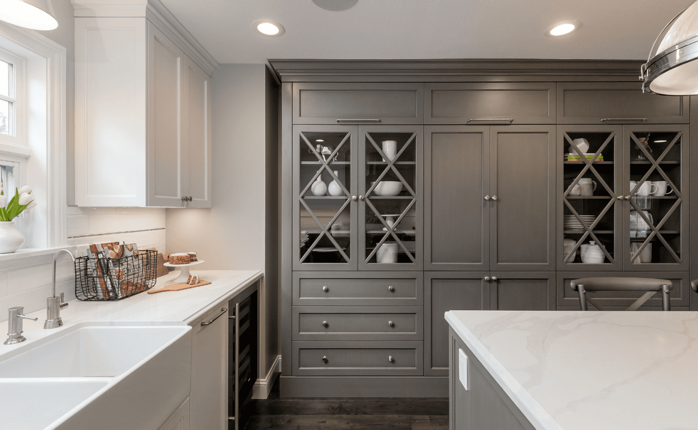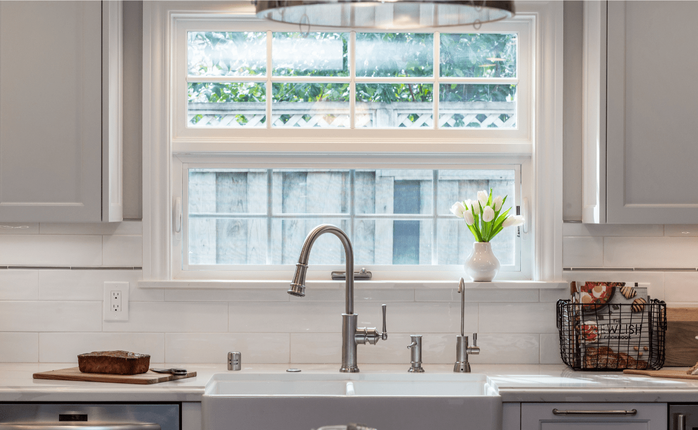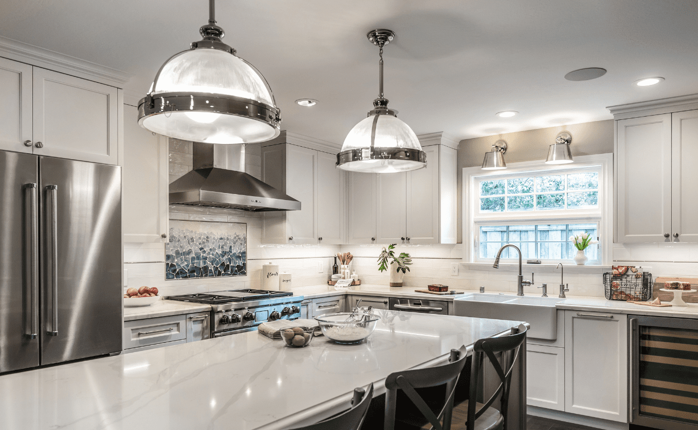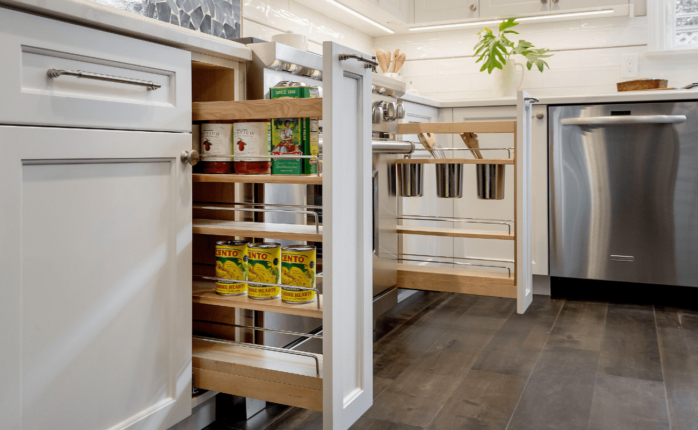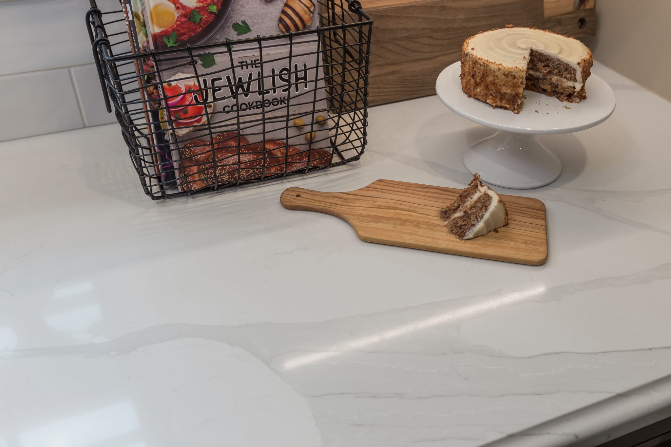Transitional Shadow Oaks, Saratoga
Our clients had recently purchased this 1963 Saratoga home when they came to us seeking to do a whole-house remodel. We started in the most important room of the house – the kitchen! For a large home, the mere 200 square foot kitchen was insufficient for their needs. It was dark, cramped, and in need of an update both functionally and aesthetically. Our clients wanted a family-friendly kitchen large enough to accommodate everyone while leaving plenty of room for guests.
Building the Kitchen:
In order to create a fully custom space, we demolished the existing kitchen as well as an adjoining bathroom and family room wall. We modified the adjoining bathroom and added a small hallway leading to the guest bath and bedroom that allowed us to increase the square footage of the kitchen. We added two large structural beams to achieve an open concept space as we were working on the first floor of a two-story home.
Custom Pieces:
The furniture-style built-in cabinetry serves as the focal point of the Cape Cod style kitchen. The cabinetry was crafted to look like a stand-alone hutch and provides ample storage while allowing the clients to display decorative items. The custom mosaic seen behind the stovetop is another eye-catcher. The mosaic by Allison Eden was meant to be a modern take on ocean waves to achieve the “Cape Cod” style kitchen the clients desired. The transformed space includes a large island and plenty of countertop space topped with quartz, engineered hardwood flooring, and a luxury Wolf range for cooking.

