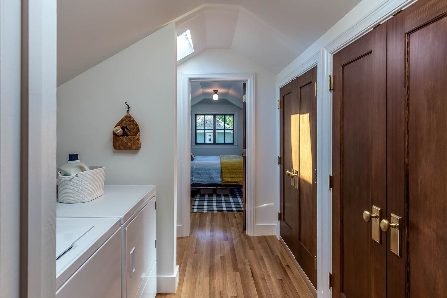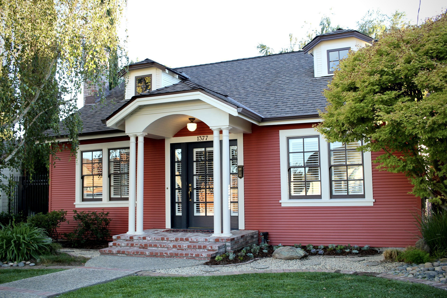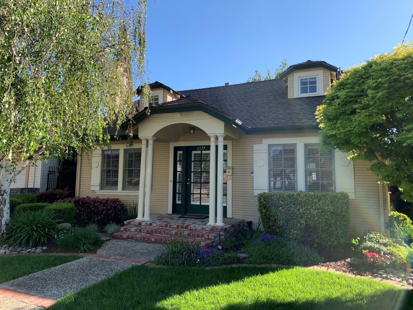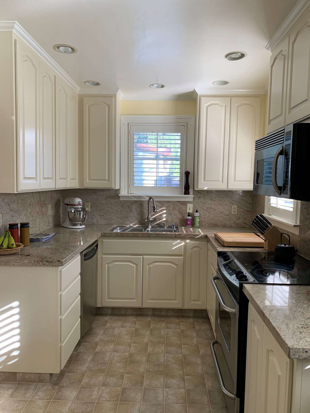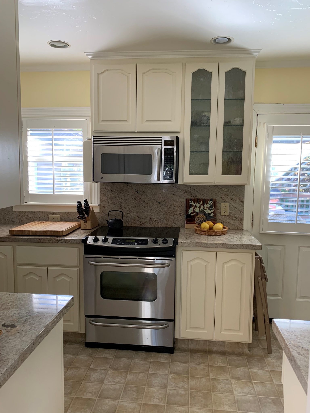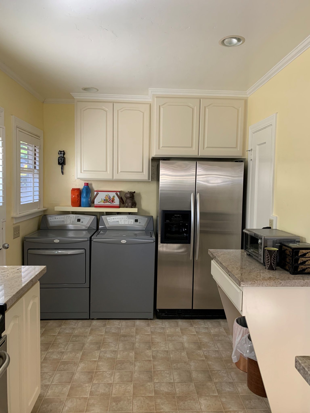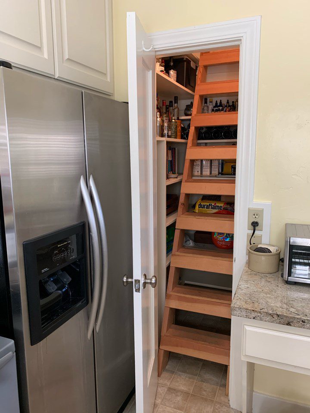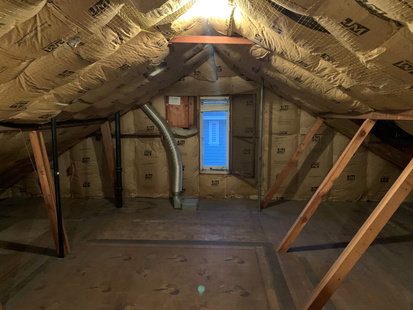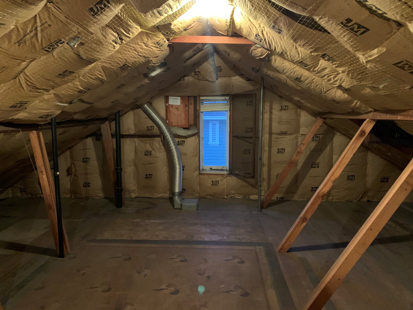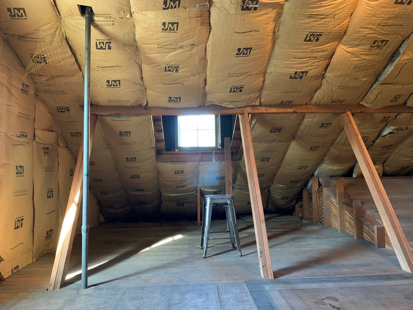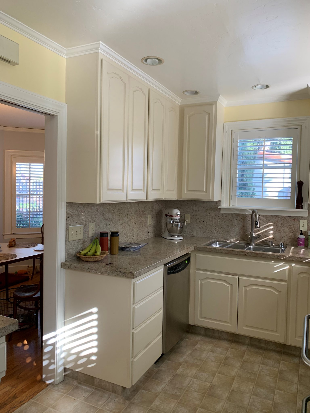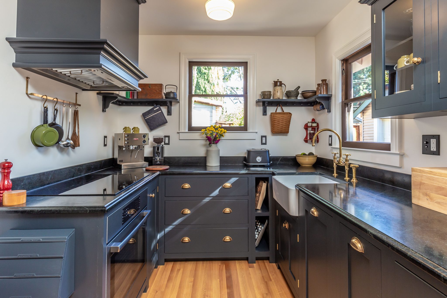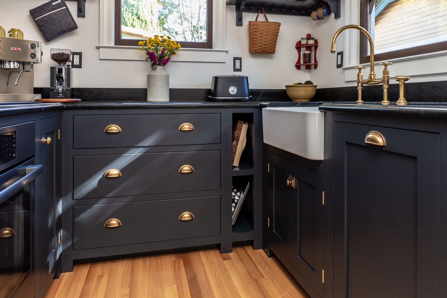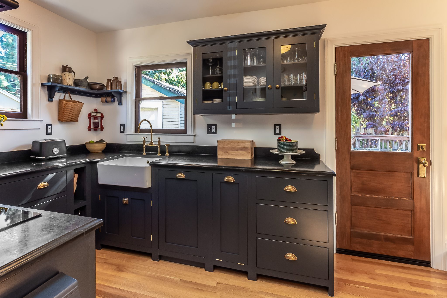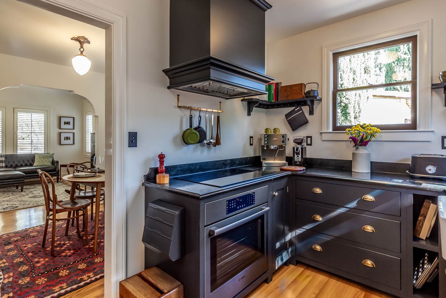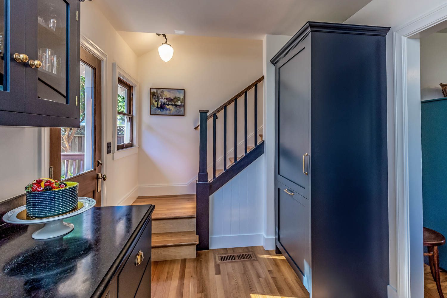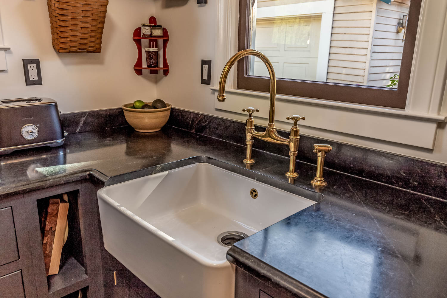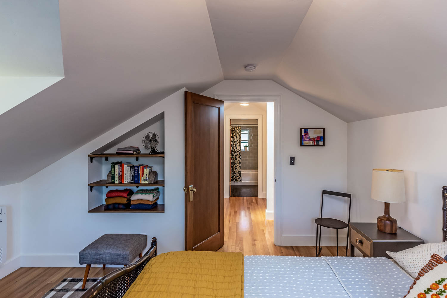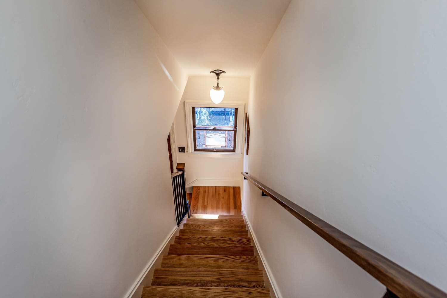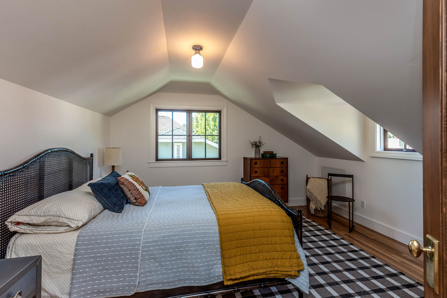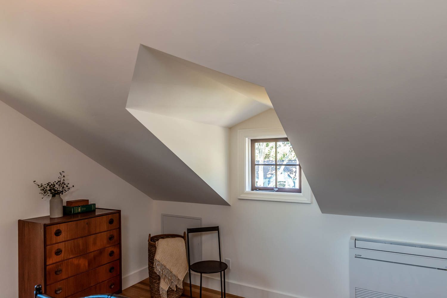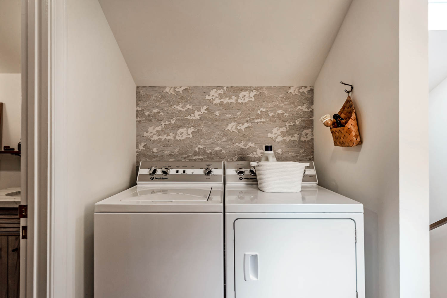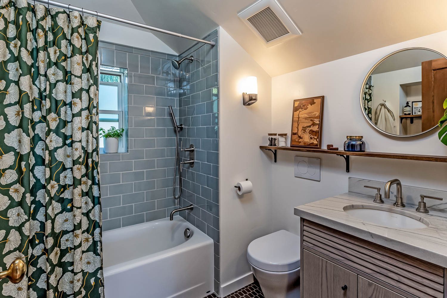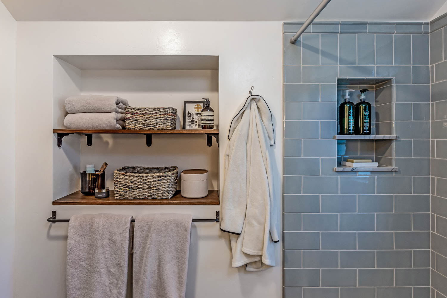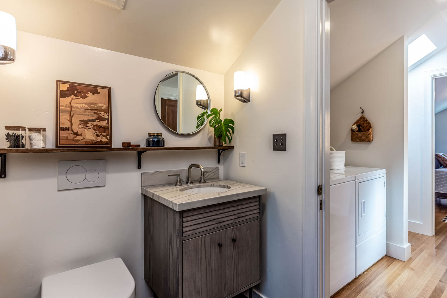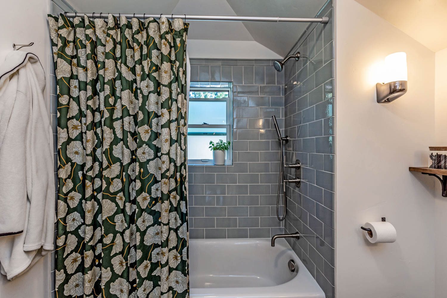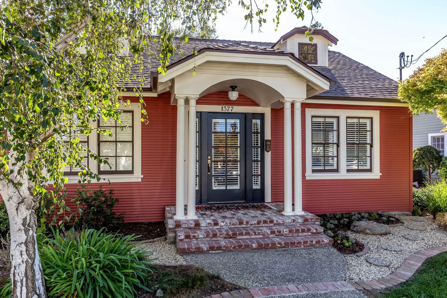California Modern Willow Glen, San Jose
After their children left for college, our clients decided to sell their home of 17 years and embark on a new journey of their own. The couple fell in love with a charming, 1930’s home in the heart of Willow Glen. They wanted to keep the home’s vintage charm while bring it into the 21st century. While aesthetics were important, the main priority was to create more space. At 900-square-feet, the existing 2 bed/1 bath floor plan was cramped for the family of four. The homeowners wanted to create comfortable space for their children to come home to, as well as a private quarters for guests.
Creative and dynamic use of space was needed to increase the livability of this 90-year-old, 900-square-foot home. The original floorplan had many functionality issues. The kitchen layout was challenging and inefficient. The dishwasher difficult to reach, the sink did not align with the main window, the microwave/range wall was a boring focal point visible from the living room, and the refrigerator was located away from the work zones. A pocket door created an uninviting transition from the dining room into the kitchen. The washer and dryer consumed valuable kitchen work-space and created a laundry challenge. A tiny pantry housed an unsafe ladder that served as the only entry-point into the attic.
The kitchen layout was significantly reconfigured to create a more functional space. Plumbing was re-arranged to allow for relocation of the sink and dishwasher. The cooktop and oven moved opposite their original locations. The washer and dryer were relocated to create a stairway into the attic. The opening from the dining room into the kitchen was widened. The dining room ceiling was removed and reframed to create space for new bathroom plumbing in the attic.
On the second floor, an empty attic sat unused. The clients did not intend to use it for storage, yet it was not safe for living. A ceiling vault from the first floor encompassed a large area in the attic that was not safe to walk on. An unused water heater vent sat in the middle of the attic, consuming valuable square footage. The narrow, aged windows caused the space to retain an excessive amount of heat.
The second floor was completely transformed to create a livable, 269-square-foot suite. A custom steel beam was installed to support the suite’s wide span and enlarged dormer. Walls were added to hide plumbing vents from below, and the diagonal supports were removed to re-frame the dormer. Plumbing was added to create a full bathroom and a dedicated laundry space. Double doors lead to a spacious closet conveniently located across from the laundry station. Deep niches carved out of unused attic space offer clever storage solutions for the small space.
