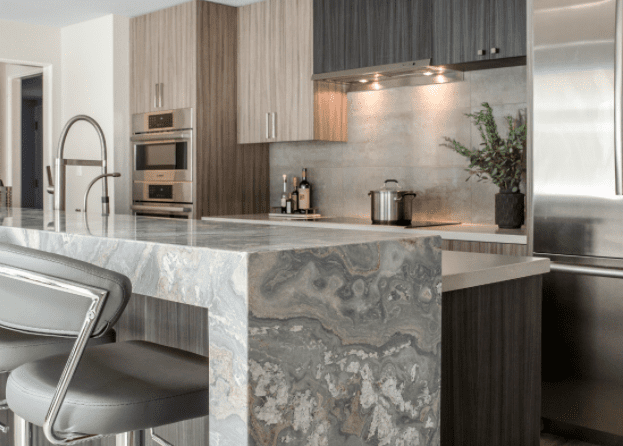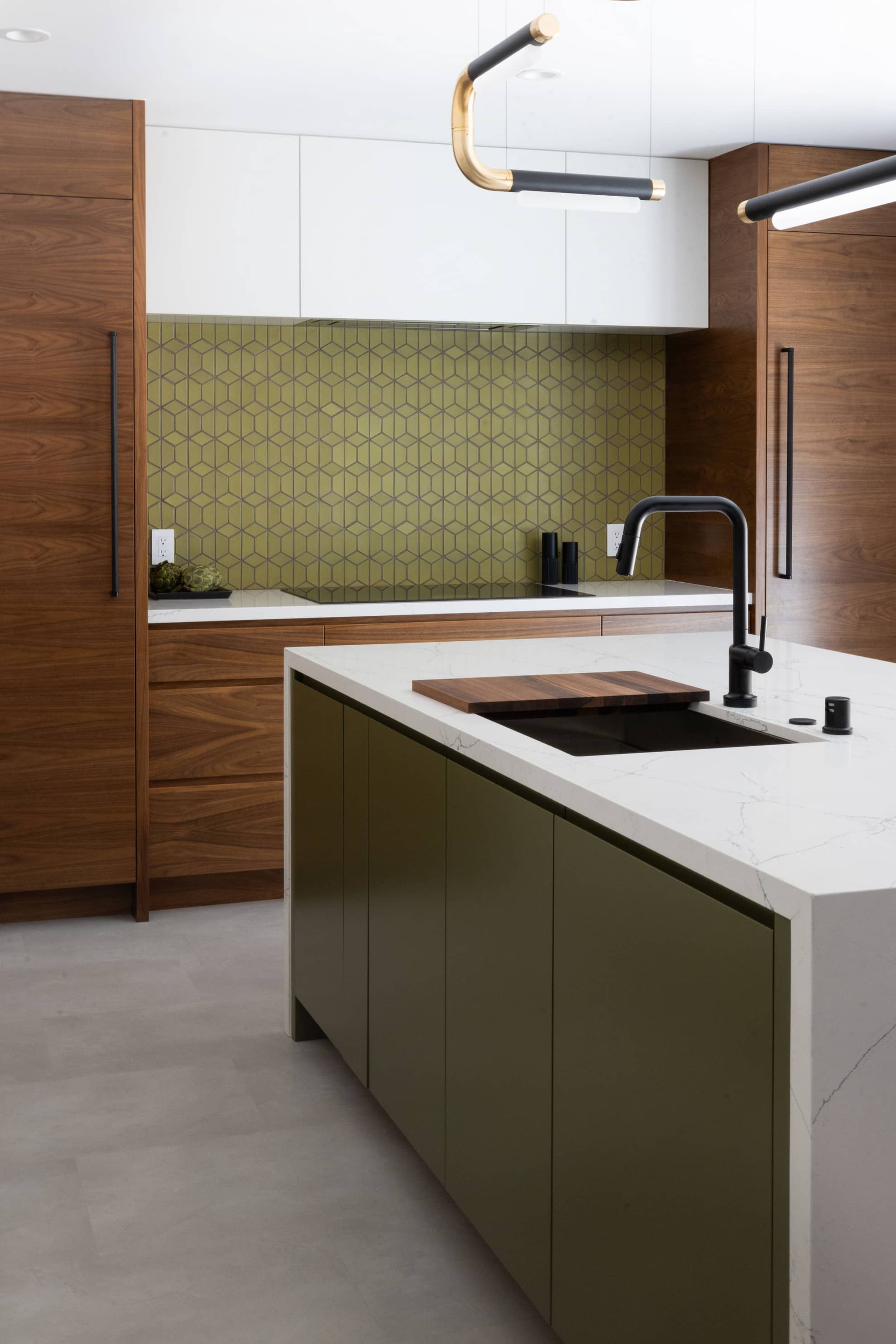Finding the perfect new house at a price you can afford is a tall order in the Bay Area. Sometimes the best course of action is to find a neighborhood that you like and a home that has the potential for you to remodel to best fit your needs and tastes. One Santa Clara couple’s stunning home makeover is a perfect example of redesigning an existing home to suit a specific lifestyle. The before-and-after photos illustrate the dramatic transformation!
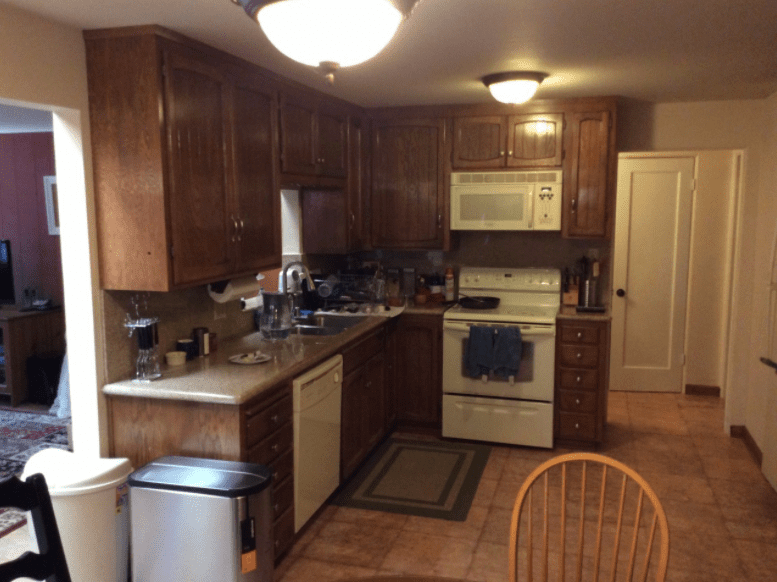
This 1950s post-war home was in a great location, near major destinations in Silicon Valley. For its new homeowners, it needed a floorplan that had better flow and spaces that would serve the needs of a young family.
This House Makeover Started in the Kitchen
The dark and outdated kitchen was centrally-located in the floorplan, but was boxed off from the rest of the home. A complete kitchen remodel was a must.
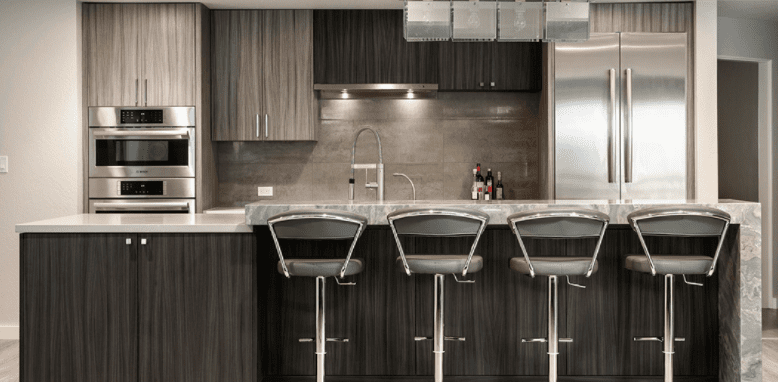
The kitchen lacked sufficient space to accommodate two cooks working together simultaneously. The space was separated from the home’s living and dining rooms, lacking a natural flow and interaction between spaces.
The owners had a clear vision for their new kitchen. They loved the clean lines and minimal detail of modern European design and wanted to create a sleek Euro-look—with improved functionality for a two-cook family and modern appliances–for their new dream kitchen.
It All Starts with the Floorplan
Re-thinking the floorplan was the first step in creating a design that would fulfill the client’s wants and needs. The walls that defined the existing kitchen were removed to bring in an abundance of natural light, integrate the main living spaces of kitchen/living room/dining, and improve the flow throughout throughout the home.
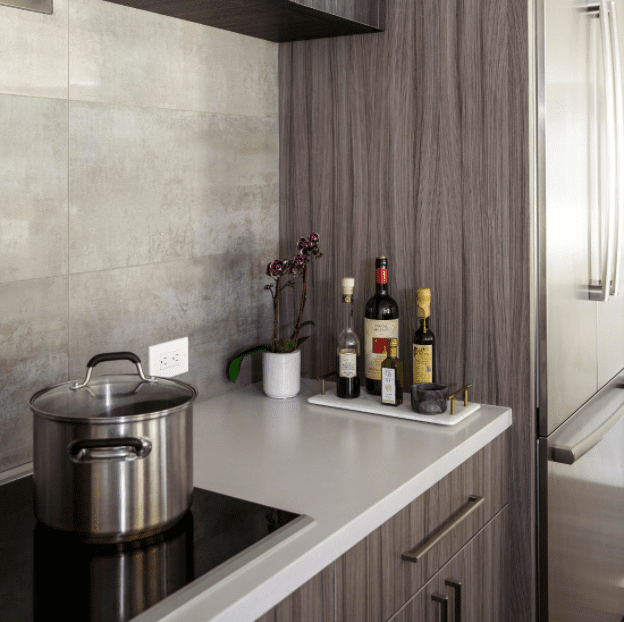
By eliminating the walls that boxed in the kitchen, the designer was able to create a zoned kitchen with plenty of space for two cooks to work together at the same time and interact with friends and family in adjoining spaces.
Before and After: Dark and Drab to Sleek European
In this kitchen makeover, the new Euro-style cabinets and stainless steel appliances transformed the drab space into highly functional kitchen with a clearly-defined modern aesthetic. Design details that convey the modern style include flat panel, laminate cabinets, quartz counters in neutral colors, and a monochromatic palette of grays.
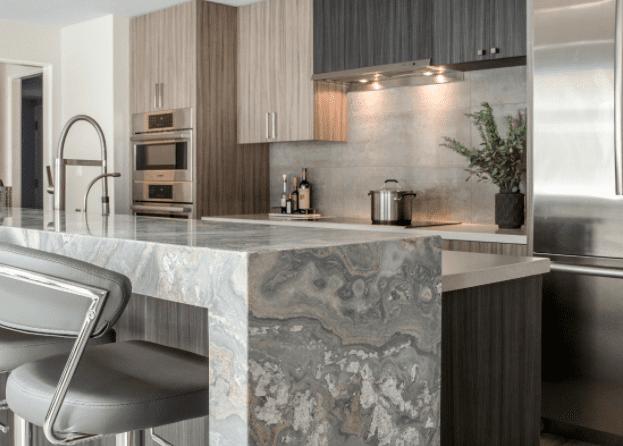
The kitchen backsplash is clad in large format tiles that resemble concrete and complement the neutral shades of quartz countertops. The dramatic veining in the shimmery Italian blue granite used at the raised eating bar creates a wow moment when entering the kitchen.
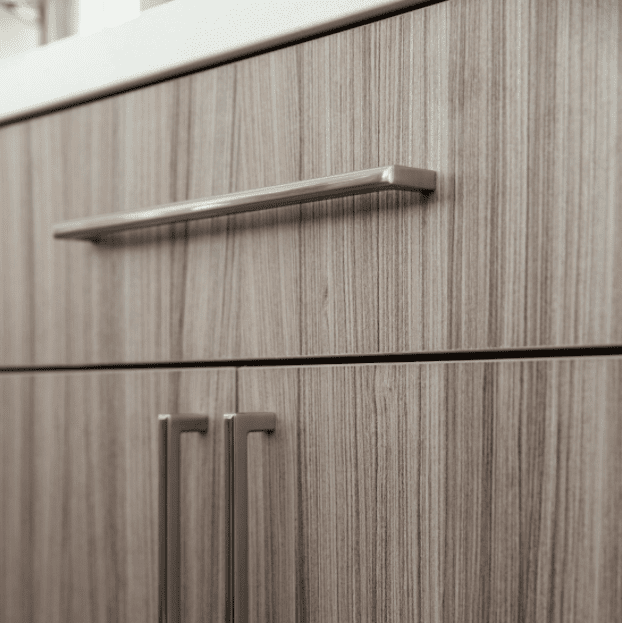
The wood-grain in the laminate cabinetry used throughout the home provides a warm contrast to the modern sleek surfaces. Stainless appliances were chosen for both their “flush” appearance and advanced performance.
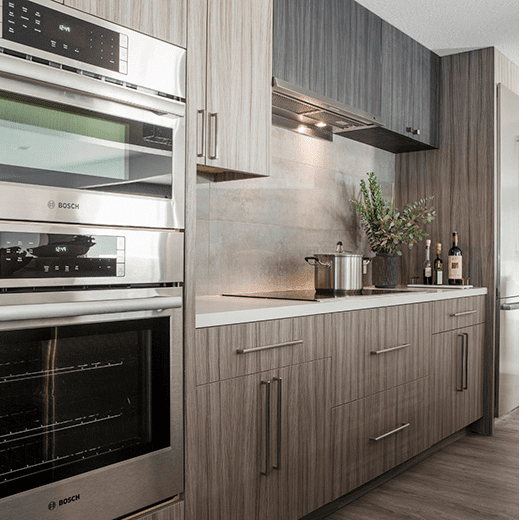
Whole-House Transformation With a Master Suite Makeover
The original kitchen was certainly not the only poorly-designed space in this 1950s home. The master bedroom suite was a hodge-podge of rooms, with the bathroom being accessed from both the bedroom and the kitchen. The homeowners wanted to reconfigure the suite to create more privacy, better storage, and a retreat-like space.
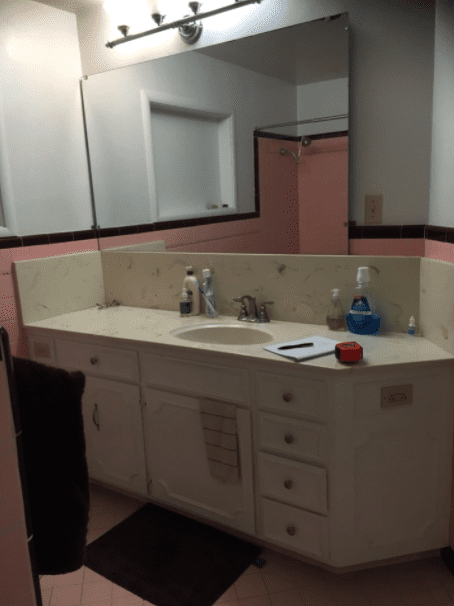
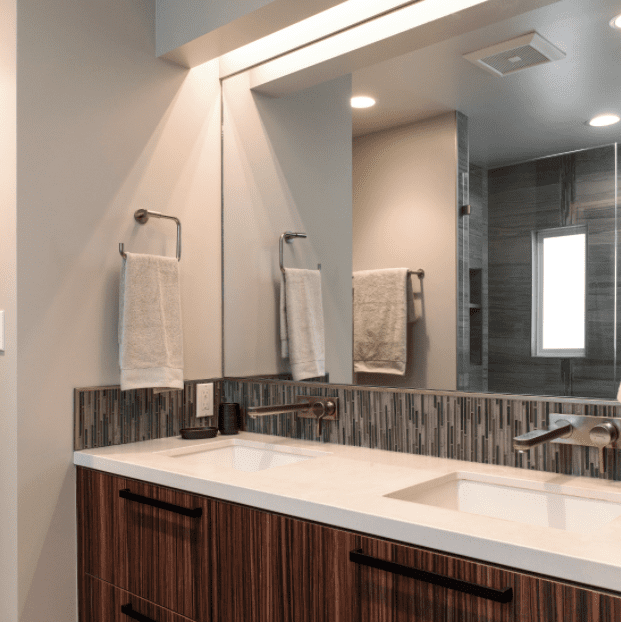
Under-utilized space in the original kitchen and dining spaces was absorbed to expand the master bathroom. The 1950s-era pink tiled bathroom was transformed into a gorgeous spa-like retreat with walk-in shower, double vanity, private toilet room, abundant storage, and a private entrance from the remodeled master bedroom.
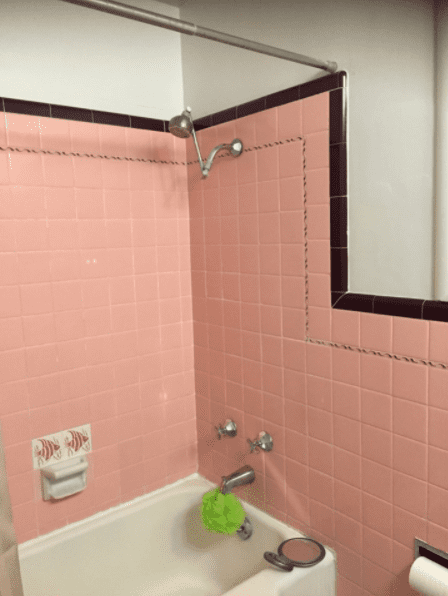
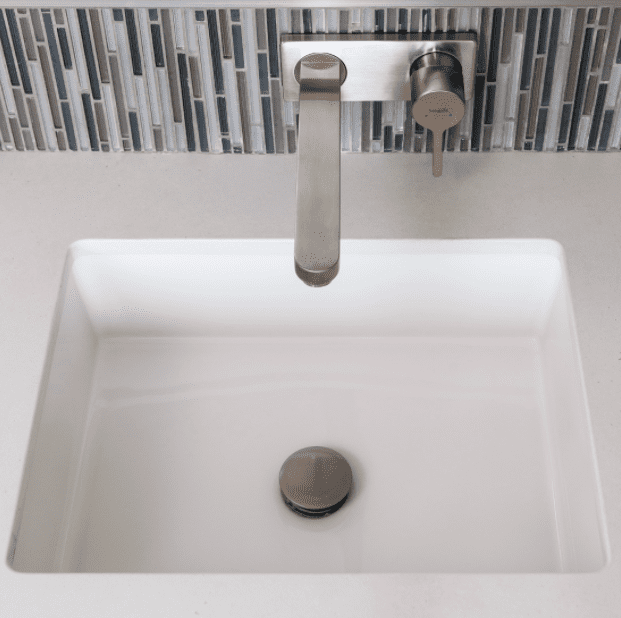
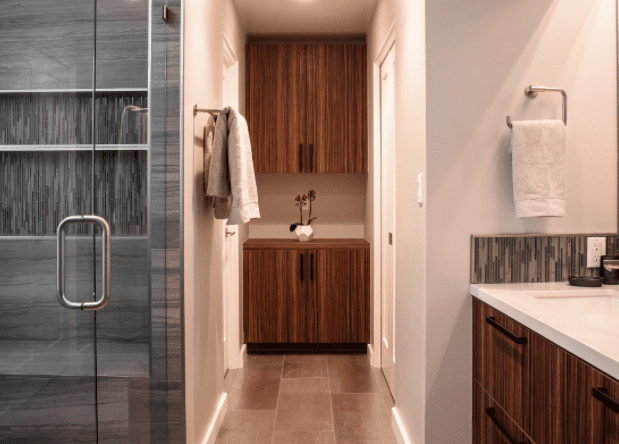
Making Two Bathrooms From One
A new hallway bathroom was designed so that family and guests had a designated bath and the master suite bathroom could remain private. The space for the new bath was cleverly captured from excess space in a large guest room.
More Than What Meets the Eye
This 1950 home had few updates prior to the whole-house remodel in 2016. Changes that are not seen in photos included an outdated electrical system, improper framing of ceiling and subfloors, and incompatible plumbing infrastructure. As part of the renovation, those systems were replaced and brought up to current building code.
What Home Makeover Ideas Do You Have?
At Next Stage Design in San Jose, every home makeover starts with a conversation. That conversation continues throughout the remodeling process: from the day we meet until you are living happily in your renovated space! Let’s get the conversation started. Call today and schedule a free consultation!
