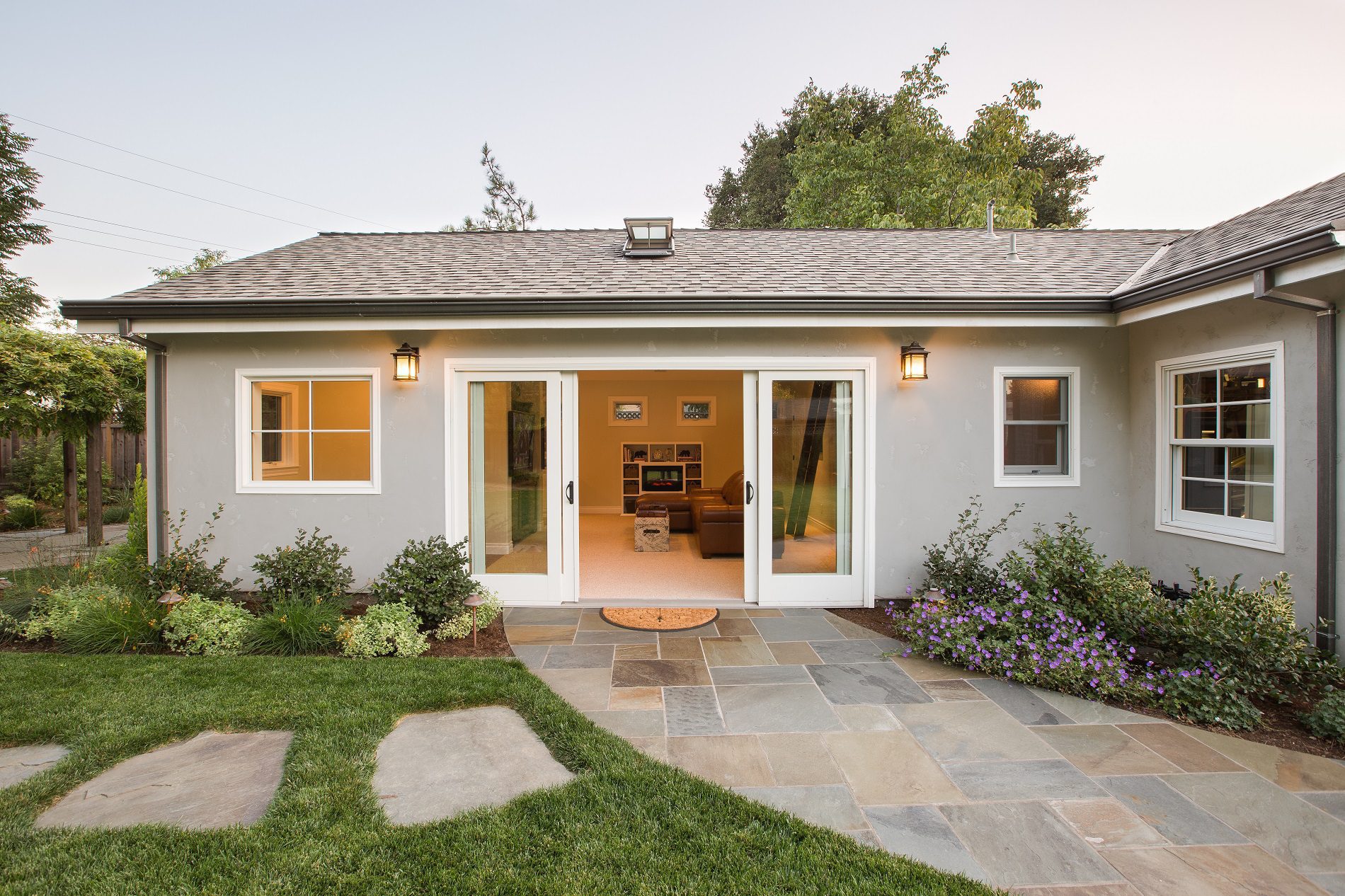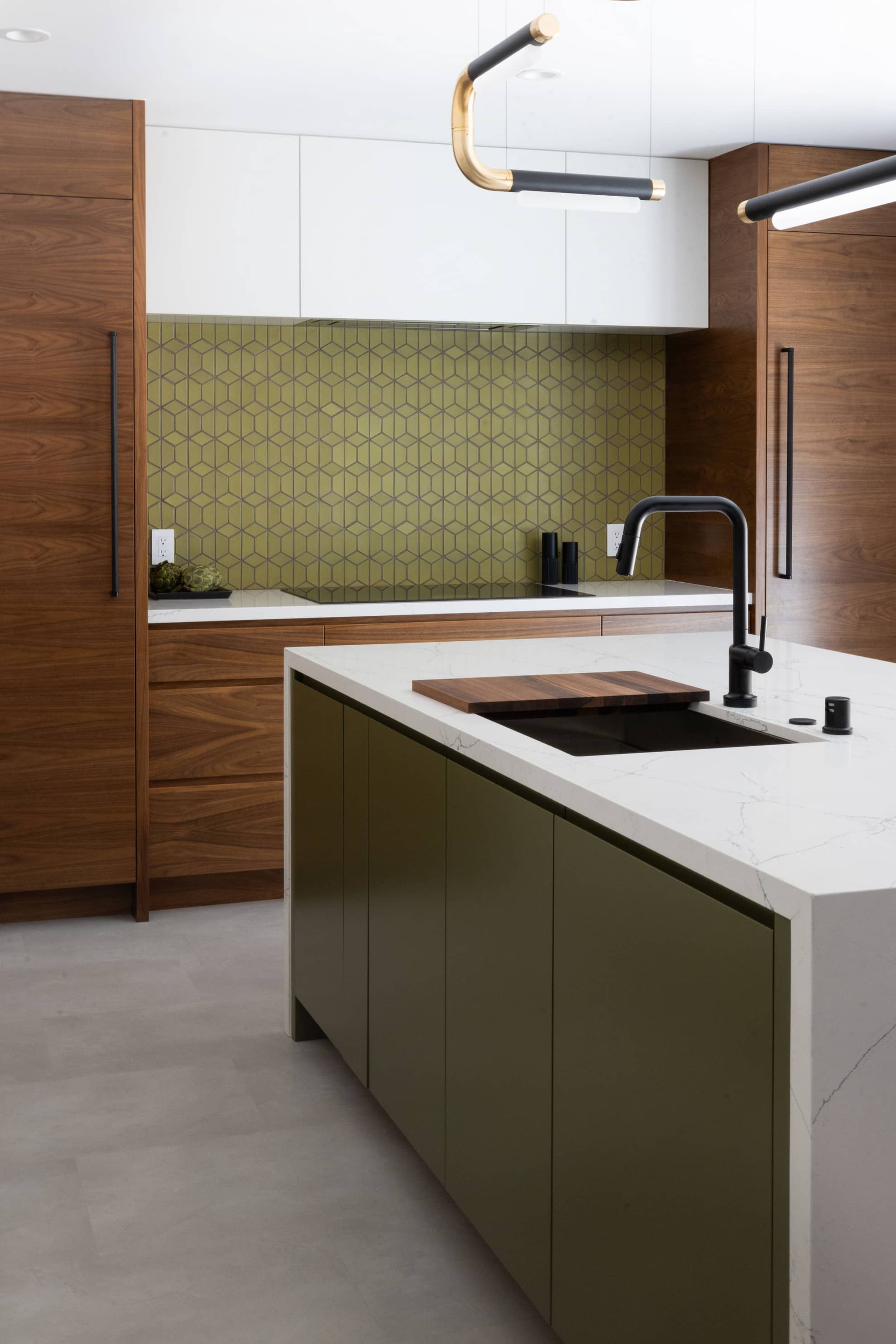10 Design Ideas for Your Home Addition Remodel
Thinking about expanding your home? A well-planned addition remodel can transform your living space, adding both functionality and style. While many homeowners expand their kitchen or master bedroom suite, here are ten additional design ideas to guide your remodel.
1. Sunroom Sanctuary
Imagine a sunroom filled with natural light, where you can relax and enjoy the outdoors without stepping outside. Opt for floor-to-ceiling windows to maximize sunlight and connect with nature.
“Use a light, neutral color palette to keep the space bright and airy,” suggests our architectural designer, Berfin Paker.
Add comfortable seating and plenty of plants to create a serene retreat.
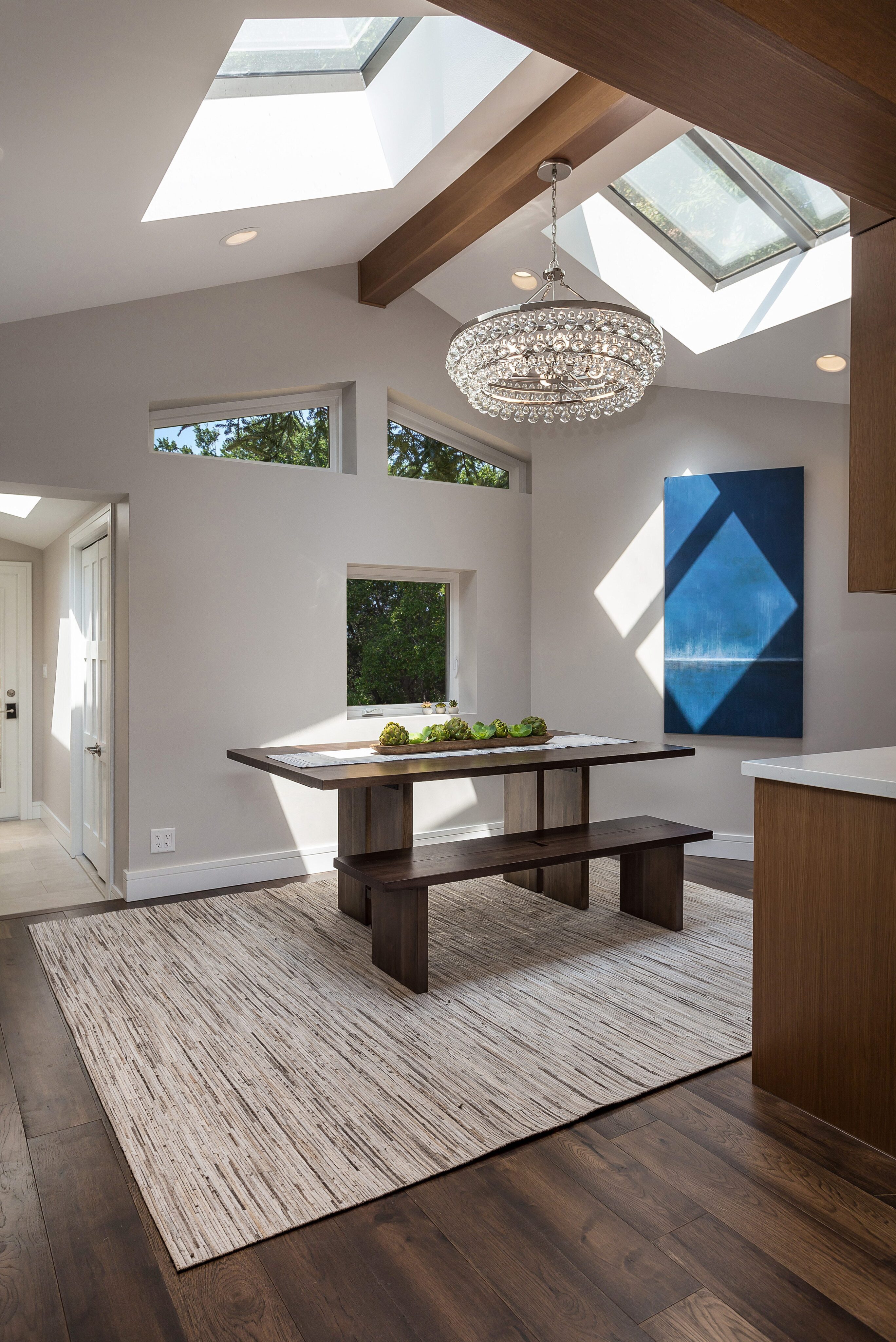
2. Spa-Like Bathroom
An extra bathroom can be more than just practical—it can be a luxurious escape. Think heated floors, a rain shower, and a soaking tub. Choose high-quality materials like marble or quartz for a touch of elegance.
“Incorporate built-in storage to keep the space clutter-free and tranquil,” advises our interior designer, Shelly Yoder.
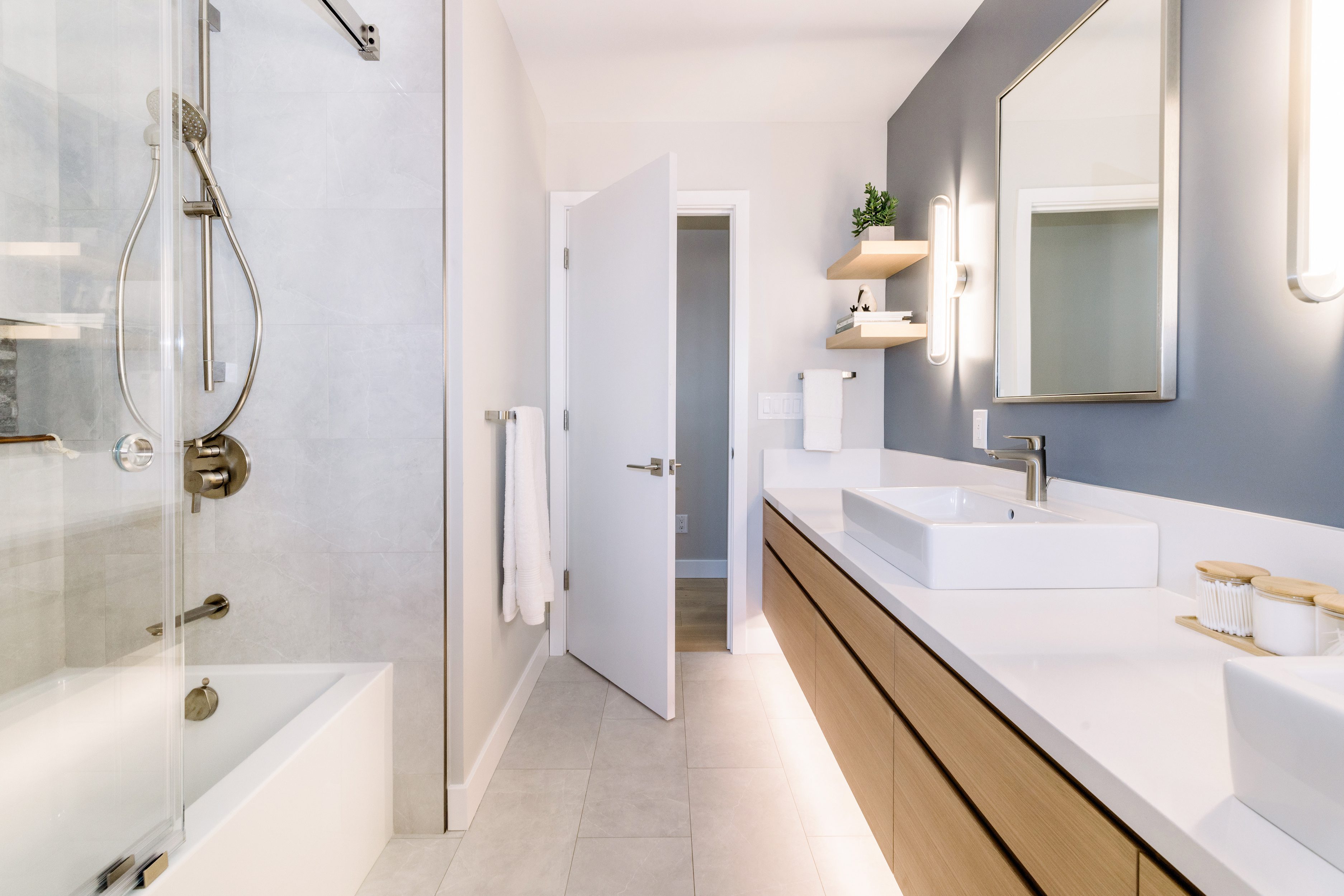
3. Expanded Kitchen with an Island
For those who love to cook and entertain, an expanded kitchen is a dream come true. Add an island for extra prep space and seating. Use a mix of open shelving and cabinetry to keep the space functional and stylish.
“”Consider installing a skylight to bring in natural light and make the kitchen feel more spacious,” says our interior designer, Joy Allen.
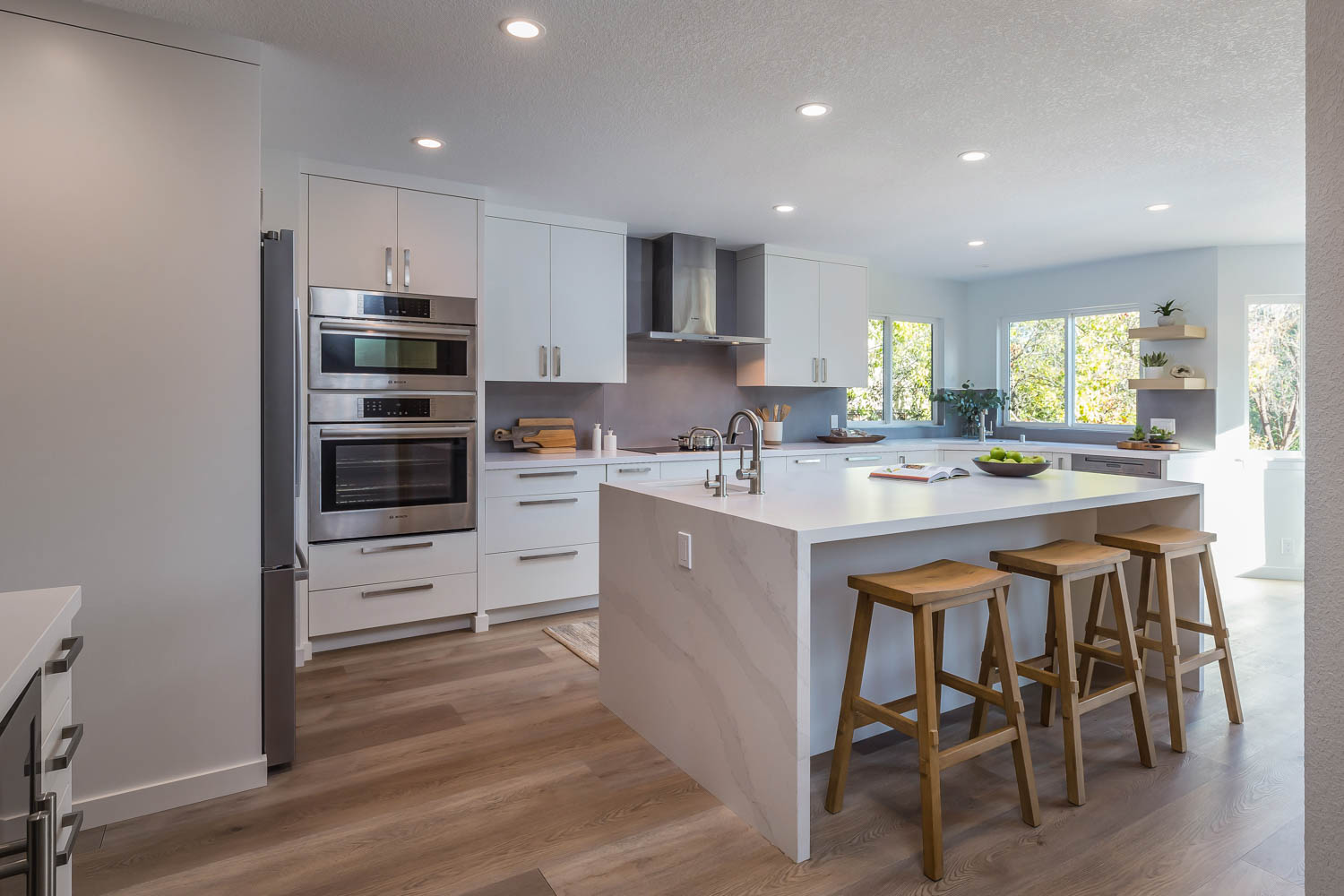
4. Cozy Home Office
With remote work becoming more common, a dedicated home office is a smart addition. Choose ergonomic furniture and ample storage to keep the space organized.
“A large window can provide natural light and a pleasant view, making work more enjoyable,” recommends our designer, Dianne Howard.
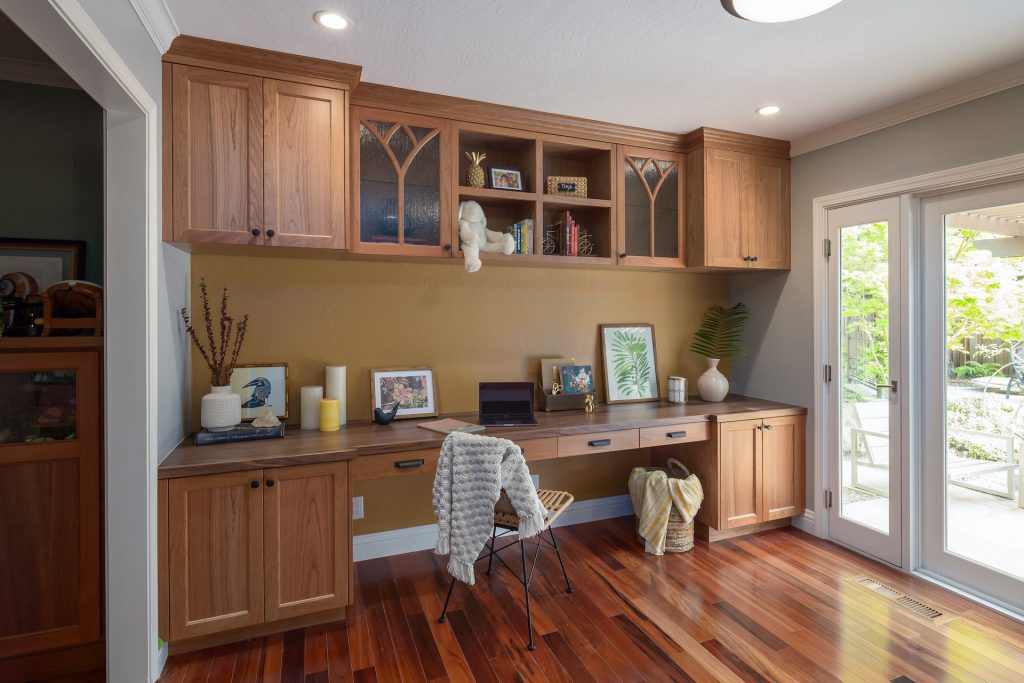
5. Guest Bedroom Retreat
Welcome guests with a comfortable and stylish bedroom. Opt for a neutral color scheme with cozy textiles like a plush rug and soft bedding.
“Incorporate multifunctional furniture, such as a daybed that can double as a seating area,” suggests Berfin Paker.

6. Entertainment Room
Create a space for family fun and relaxation with an entertainment room. Install a large-screen TV, comfortable seating, and built-in speakers for a theater-like experience.
“Add a wet bar and a mini-fridge to extend your kitchen & entertainment area for convenience,” says Shelly Yoder.
7. Walk-In Closet
A walk-in closet can bring luxury and organization to your daily routine. Use custom shelving and drawers to maximize storage.
8. Mudroom with Style
A mudroom can help keep your home clean and organized. Use durable, easy-to-clean materials and plenty of hooks and cubbies for storage.
“Incorporate a bench for seating and storage underneath,” suggests Joy Allen.
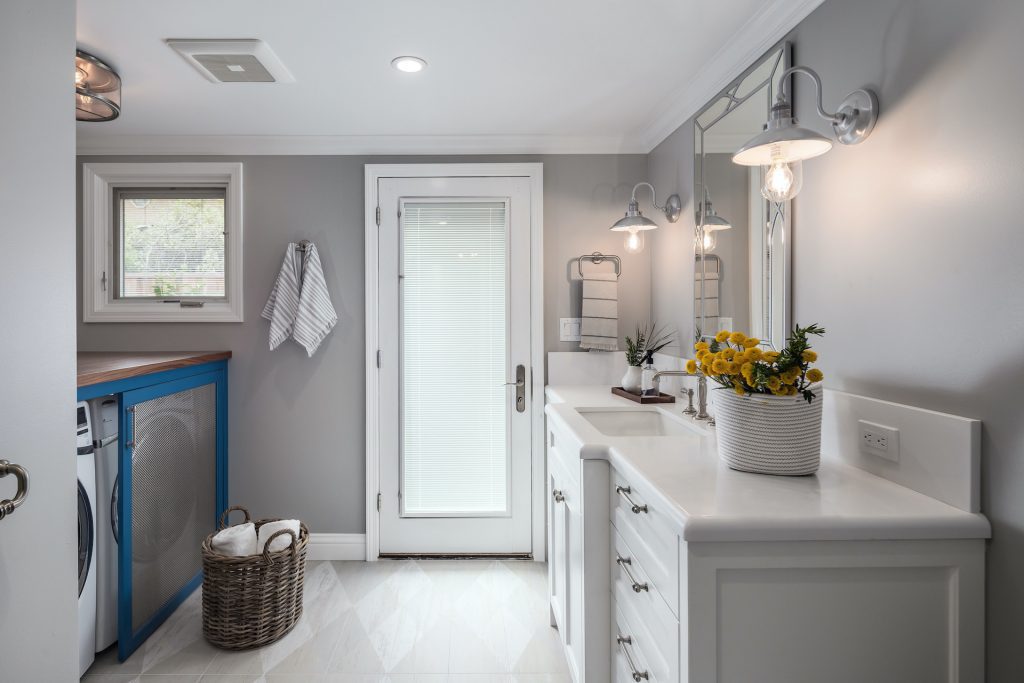
9. Kids’ Playroom
Create a dedicated playroom to keep toys and games organized. Use bright colors and fun patterns to make the space inviting.
“Include plenty of storage options, such as bins and shelves, to keep the space tidy,” recommends Dianne Howard.
10. Home Gym
Stay fit without leaving your home by adding a gym. Choose rubber flooring for durability and add mirrors to make the space feel larger.
“Incorporate a variety of equipment to suit different workouts, and don’t forget good ventilation,” says Berfin Paker.
Bringing It All Together
A successful home addition remodel combines practicality with personal style. As you plan your project, consider how each new space will enhance your daily life. For more design tips and inspiration, contact our team of experts. We’re here to help you create a home that’s not only bigger but better.
