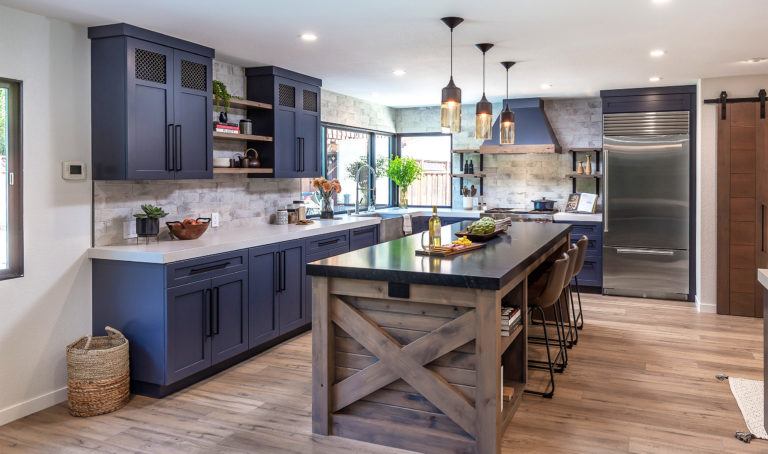
The Next StageDesign Build Process
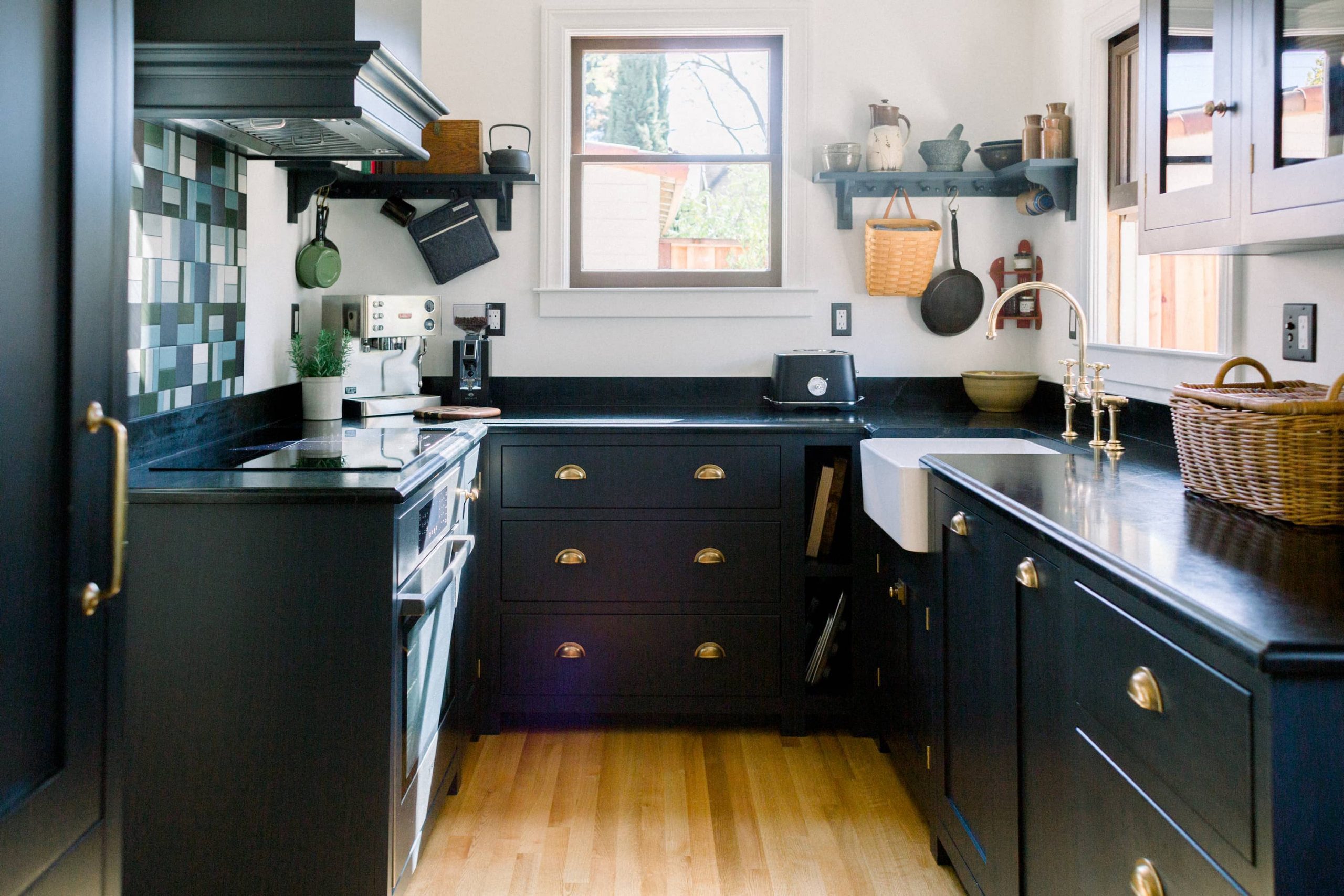
No remodeling mayhem, budget overages, and permitting pitfalls. Our 20 years of experience on thousands of homes means this - we’ve got the complexity of remodeling down to a proven process. Watch the video to learn more.
We’ll take note of what you already have, making measurements and figuring out what could work well for both your needs and the available space. You may decide to add square footage or flip the whole house, but it all starts with the in-home consultation. Once we understands your needs and wants, we'll provide a Design Agreement that outlines the project scope and a budget range . Once this agreement is signed with a retainer our design team begins the work of conceptualizing your space!
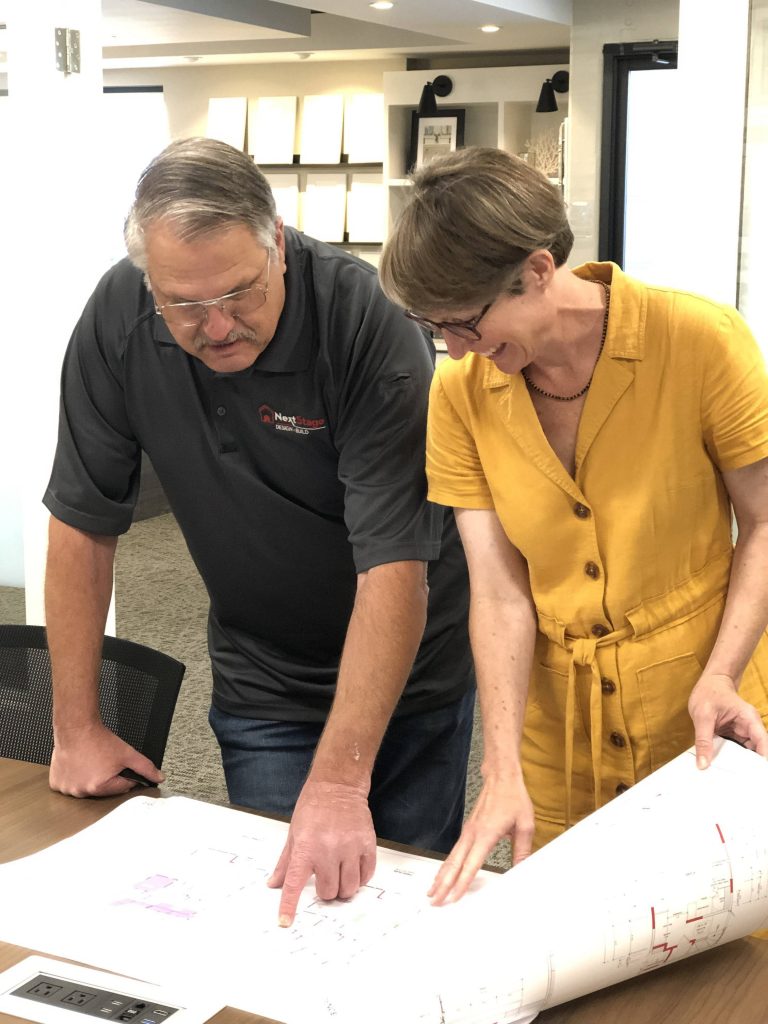
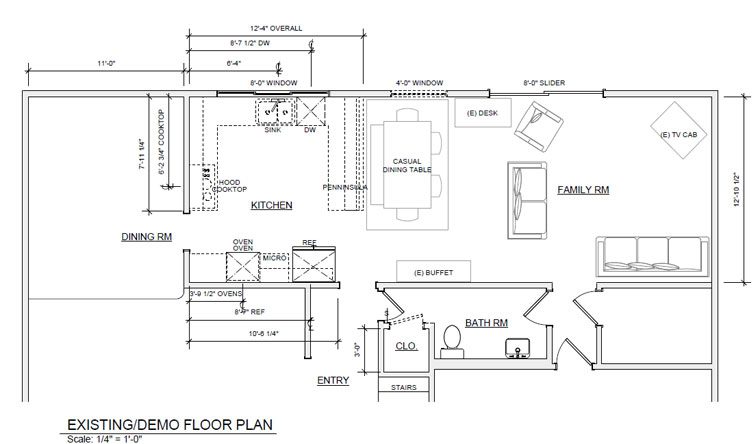
You’ll have 2-3 floor plans to choose from, with options that consider structural and design elements as well as necessities like zoning and HOA restrictions, then we’ll help you weigh the pros and cons of each until you decide on your soon-to-be living space.
As the design phase progresses, your designer will analyze the space as it is now and ask more questions to better determine your style and desires. Together you will explore several design options and the designer will create 3D concept images for your review. Based upon your feedback to this point, the designer will present you with proposed layout options for your remodel. You can select one and move ahead or tweak one of the options to meet your needs and budget.

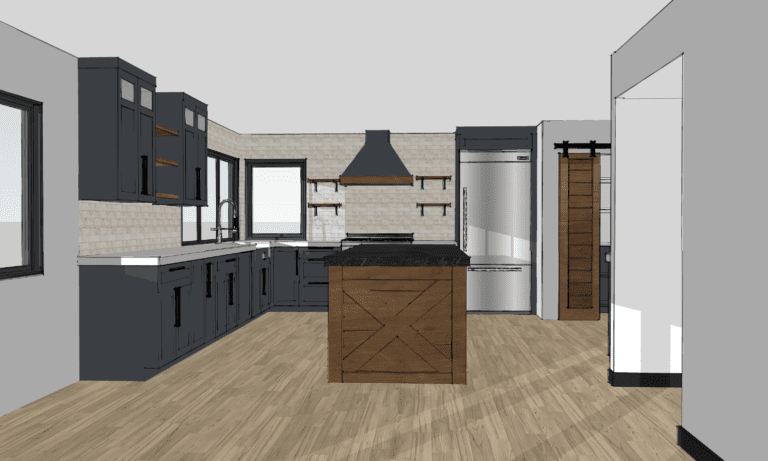
Based upon your feedback to this point, the designer will present you with proposed layout options for your remodel. You can select one and we’ll put together a fixed-price contract that will outline the full cost of your remodel, generated by a cloud-based estimating system so you can be sure that the pricing will be comprehensive and accurate. Once we settle on a budget, it’s time to get started!
After signing contract, your project will transition to the production phase. Your Project Manager, who has been involved from the beginning, will now take over and manage the construction, our trade partners and the build schedule. He will schedule regular meetings with you to discuss progress. You will also have a portal to BuilderTrend, a cloud-based project management system where all the information about your project is housed including construction plans, selections, daily progress photos, and your payment schedule.
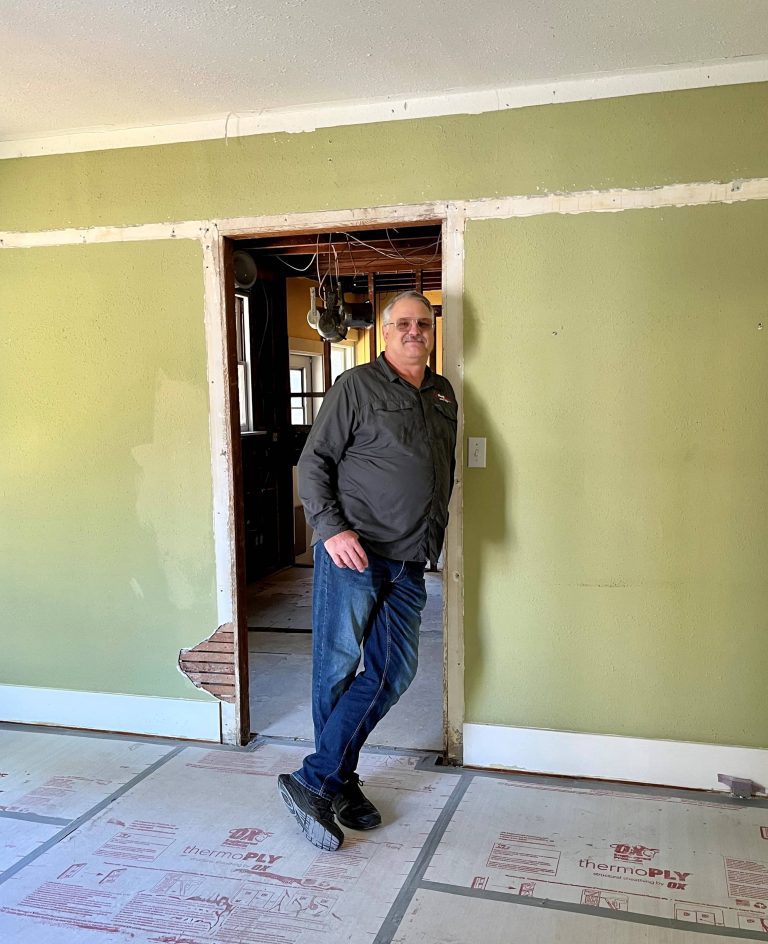
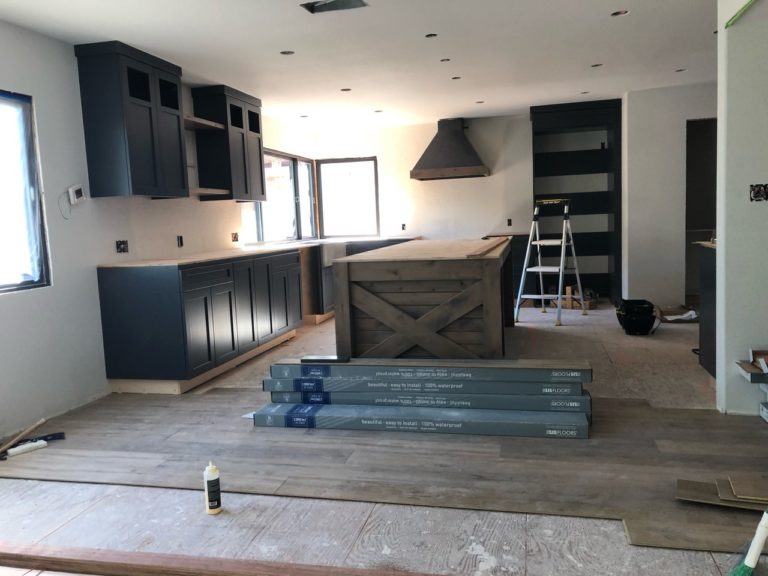
Once we’ve finalized your floorplan, we’ll start the permitting process. We work hard to obtain permits early, so there is no delay to your construction schedule. While your designer is working with you to select all design materials, we are working with your local building department to provide all necessary documentation to apply for and secure a permit.
Your Project Manager will expertly manage every facet of construction, up to completion and final inspections. Your Designer plays a role throughout construction, working with the Project Manager to ensure that every detail of your design vision is executed to your satisfaction. When the project is complete and you move back into your remodeled space, we stand by our work with an industry-leading 2/4/10-year warranty. We’ll stay in touch with you during the first two years to ensure that you are completely satisfied and to remind you when the 2-year warranty is about to expire.
