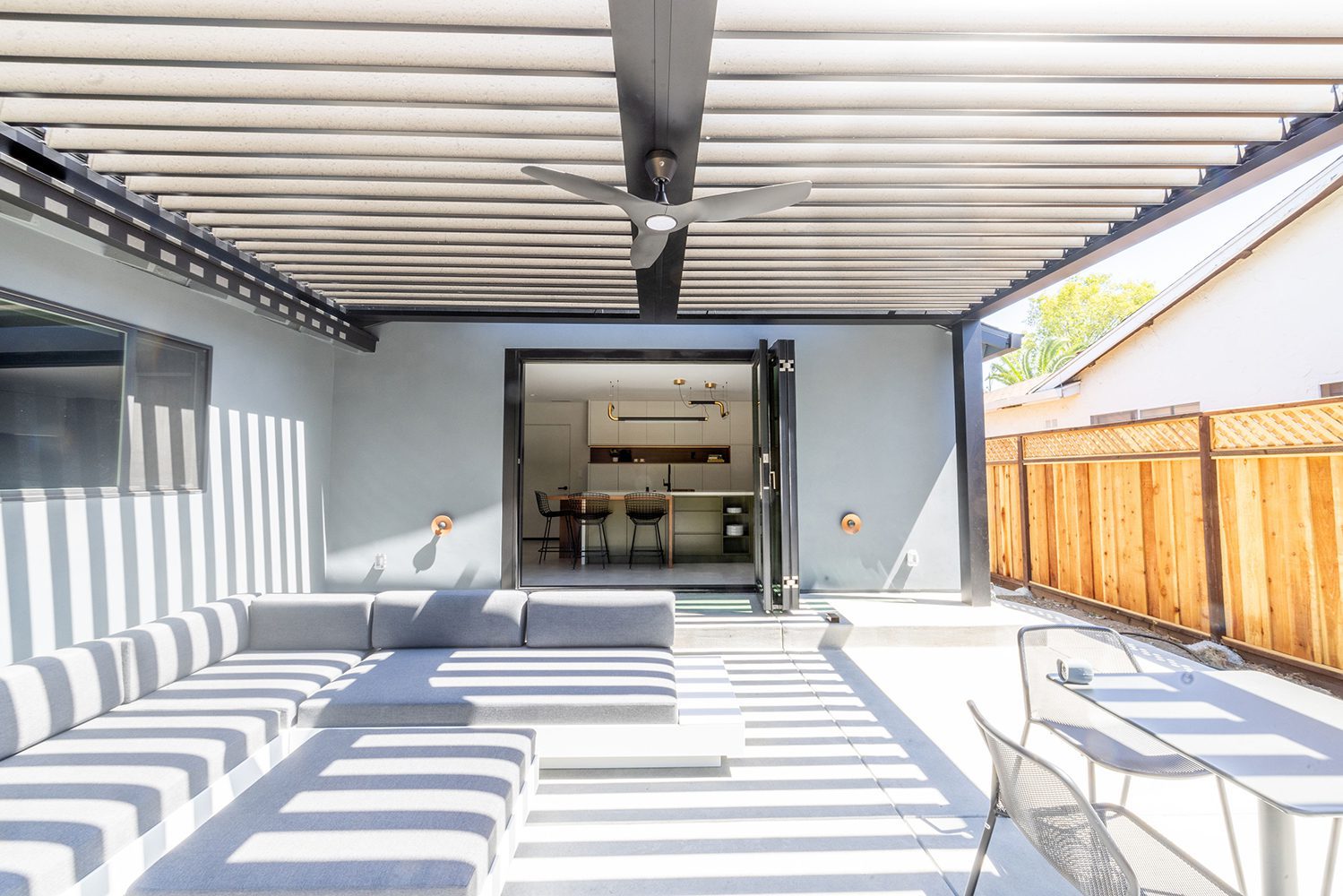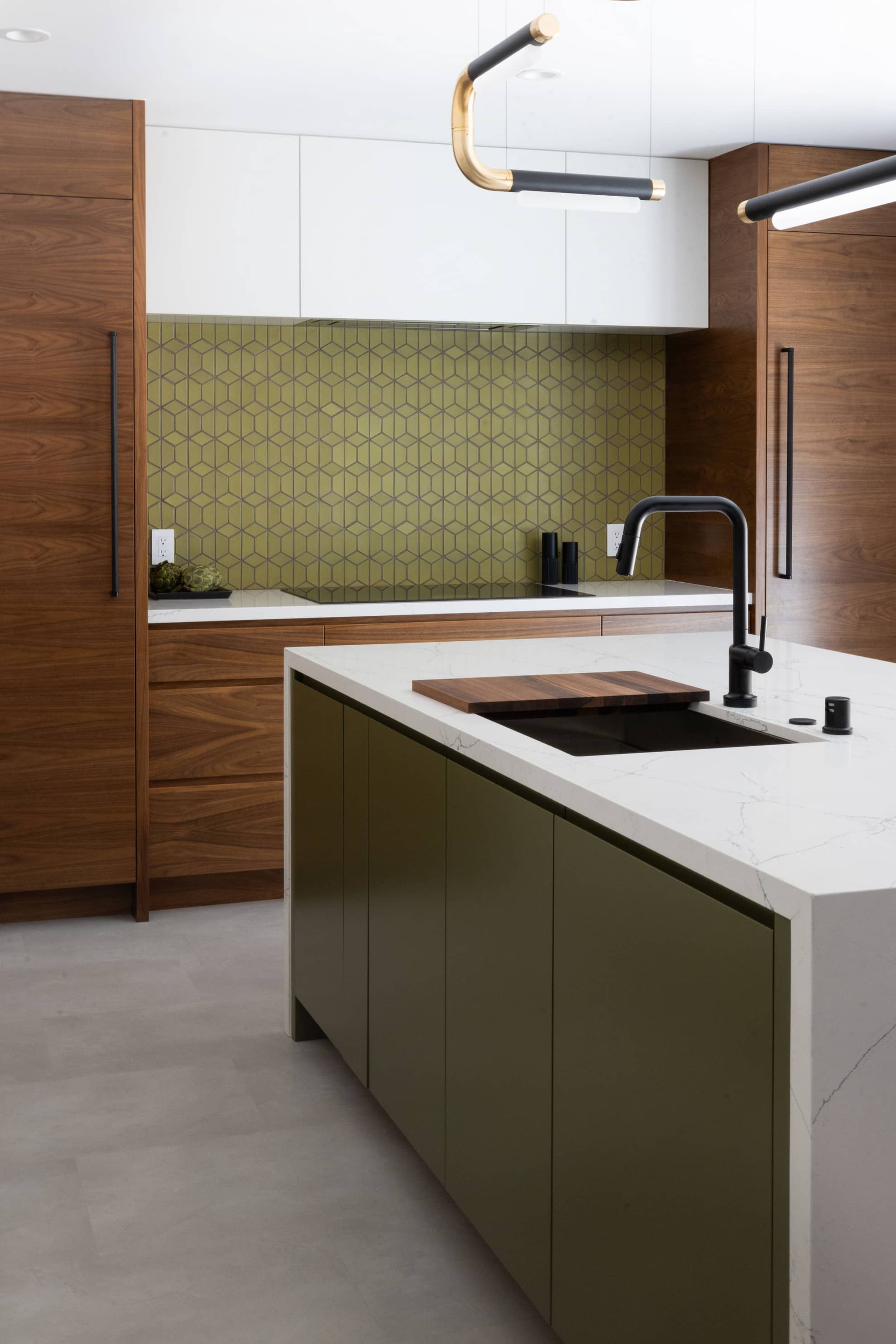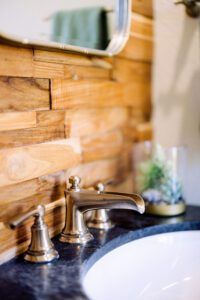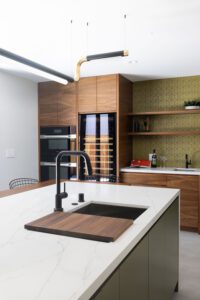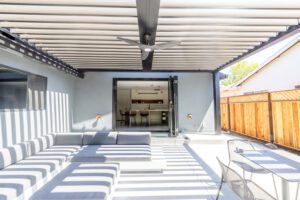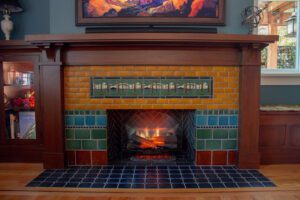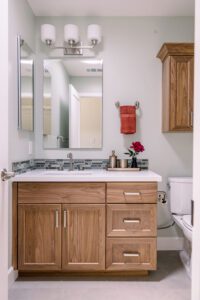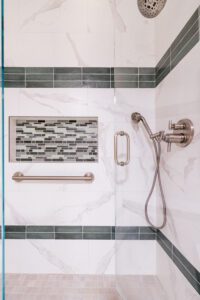As 2024 comes to a close, we’re taking a moment to reflect on some of our favorite remodeling projects of the year. From bold transformations to thoughtful restorations, each project tells a unique story of how design can enhance the way people live. Whether it’s modernizing a dated kitchen, reimagining a century-old fireplace, or maximizing small spaces for long-term comfort, these homes showcase the power of blending personal style with smart, functional design.
In this roundup, we’ll walk you through four standout projects that highlight different aspects of remodeling: creating cohesive flow in a home with multiple additions, blending modern aesthetics with bold personal touches, restoring historic charm, and maximizing small spaces for aging in place. Each project demonstrates how thoughtful design can turn any space into a perfect reflection of the homeowners’ vision and lifestyle.
Let’s dive into these inspiring transformations and see how our design team brought these homeowners’ dreams to life.
Cohesive Flow and Personal Style
This Silicon Valley couple had big plans to transform their home, starting with a complete first-floor remodel. The biggest change? Turning their attached garage into a brand-new family room. They also had a few key goals: make the backyard easier to access since they love hosting, bring in a resort-style vibe inspired by their love for all things Hawaiian, and add a guest suite on the ground floor with a bedroom and bath—perfect for visitors and future aging-in-place needs. The challenge? Creating a smooth, cohesive flow in a house that had already been through four previous additions.
The standout transformation was converting the garage into a family room and moving the kitchen into what used to be the family room. To give the space an open, airy feel, they added a panoramic door and an open-beam ceiling—exactly the vibe they were going for. The former living room became a third bedroom with an ensuite bath, offering guests a private retreat. By shifting the main entry to open into the expanded social areas, the bedrooms gained more privacy. They also added a powder room and wet bar off the family room, making it super convenient for entertaining. In the end, the home went from a 3-bedroom, 2-bath layout to a 4-bedroom, 3.5-bath, all without increasing the overall footprint. It’s a smart, stylish transformation that fits their lifestyle perfectly.
Modern Makeover in San Jose
The design-savvy owners of this San Jose home were ready to give their outdated kitchen and bathrooms a serious upgrade. Their vision? A modern, fresh look that better suited their love for cooking and entertaining. The 10-foot-wide U-shaped kitchen felt cramped for two people who enjoyed cooking together and hosting friends. Meanwhile, the bathrooms were functional but lacked personality.
They dreamed of a kitchen with an island for seating, a seamless indoor-outdoor flow, and a minimalist European vibe with a bold pop of color. As for the bathrooms, they saw them as a chance to show off their love for bold graphics and sleek, minimalist design. Check out how our design team brought their vision to life, transforming their spaces from blah to beautiful.
Reimagining a 1920s Fireplace
This 1924 bungalow had already undergone several thoughtful renovations by its history-loving homeowners, all with the goal of restoring its vintage charm. Every room had been meticulously redesigned to honor the home’s original 1920s aesthetic. The living room—at 250 square feet—was the final piece of the puzzle in reimagining this nearly 100-year-old home.
The fireplace, with its Victorian-style façade, felt out of place and didn’t align with the true 1920s vibe of the house. Since the entry opened directly into the living room, the homeowners wanted the fireplace to make a bold first impression. Their vision was a design that looked as though it had always been there, creating a warm, inviting spot for fireside chats and cozy movie nights.
The reimagined fireplace façade makes full use of its 6-foot-wide wall, framed by a built-in bookcase and bench seat. Both feature the same cherry wood as the mantle, creating a cohesive, seamless look. The homeowners worked closely with the designer, Shelly Yoder, to craft a custom Craftsman-style tile design, using handcrafted ceramic tiles in earthy tones that add a natural warmth and timeless character to the space.
Making the Most of the Primary Bath
The homeowners of this Sunnyvale home were ready to make the most of their existing primary bathroom—without adding any extra square footage.
At just 12 square feet, the old stall shower felt too cramped, especially for a couple planning to age in place. On top of that, the 1970s design lacked the functional storage needed for a modern primary bath. Enter senior designer Joy Allen, who expanded the shower footprint, removed a non-load-bearing wall, and introduced custom storage solutions. The result? A smart, stylish transformation that made the space feel bigger and way more functional.
From modern makeovers to thoughtful restorations, each of these projects highlights how intentional design can transform a house into a home that reflects both style and functionality. Whether it’s creating better flow, adding bold personal touches, or reimagining historic charm, these renovations show the impact of tailoring spaces to fit the unique needs of each homeowner. As we look ahead to more exciting projects in 2025, we’re proud to celebrate these transformations and the stories behind them—proof that great design truly stands the test of time.
