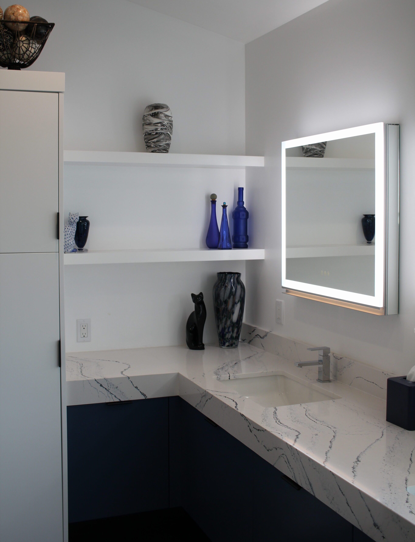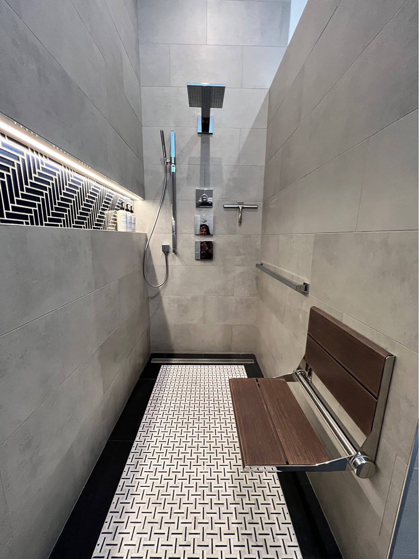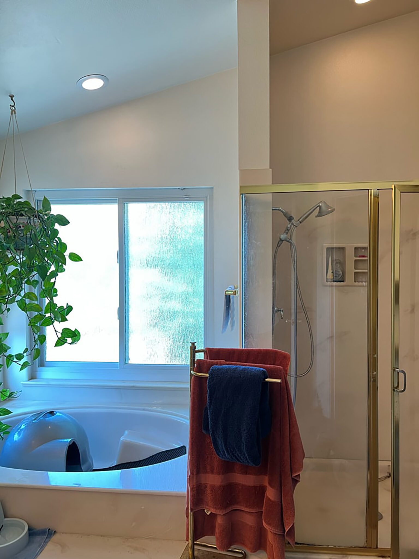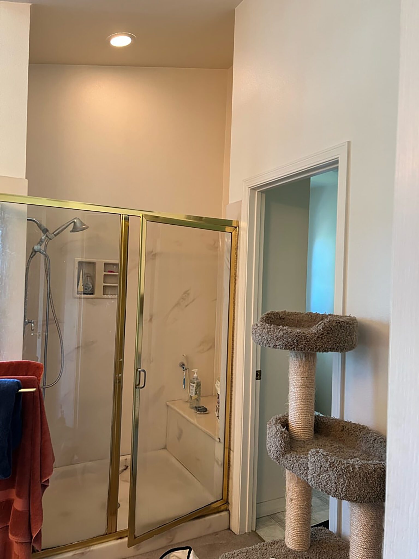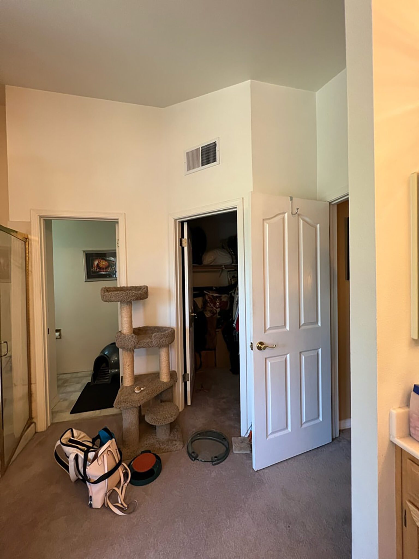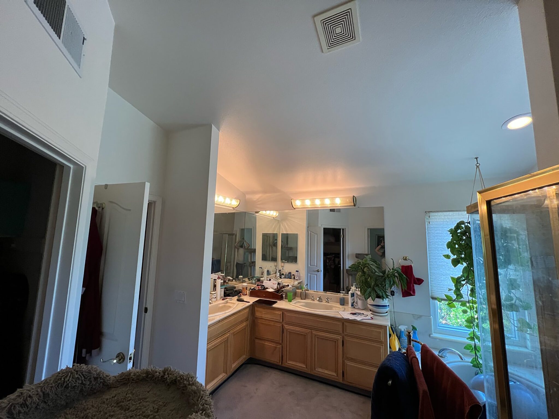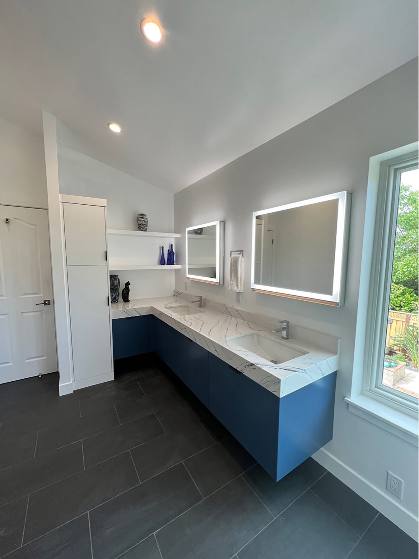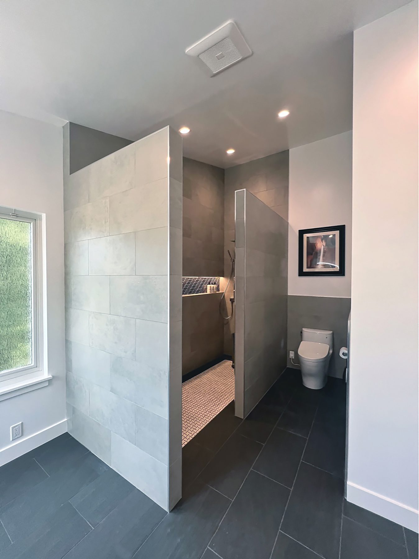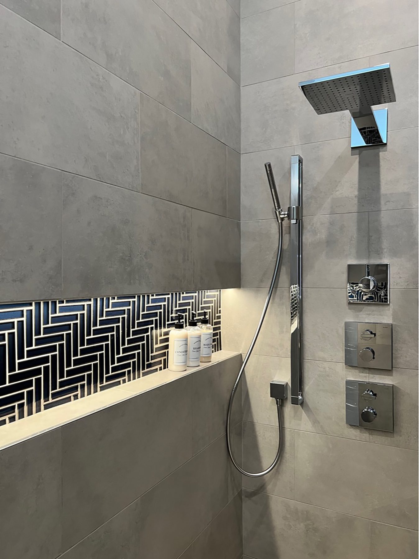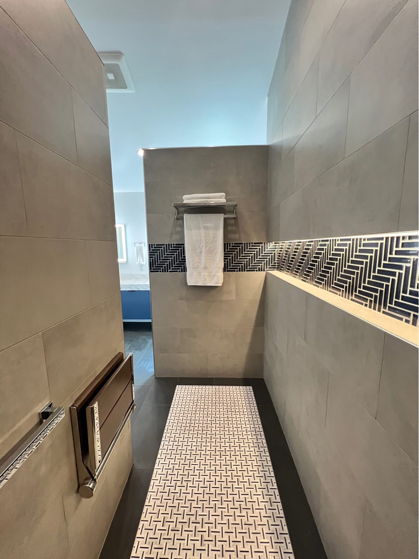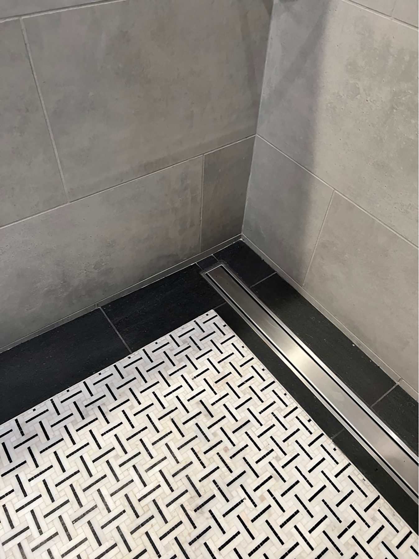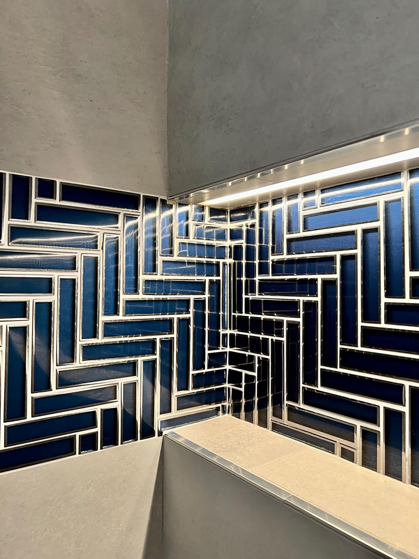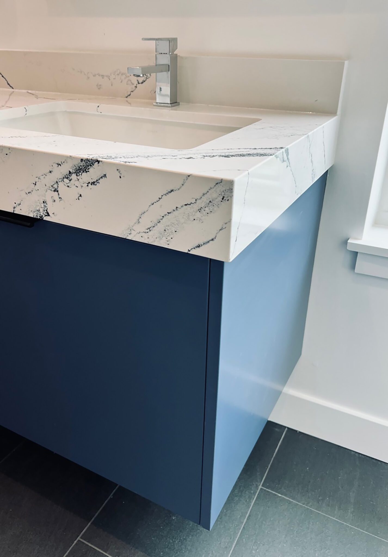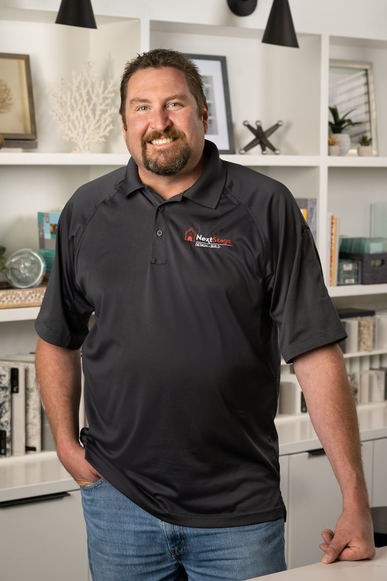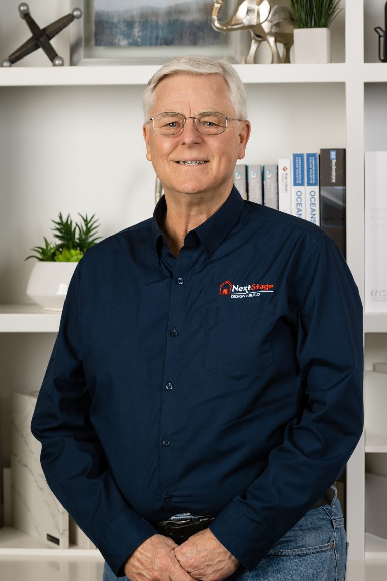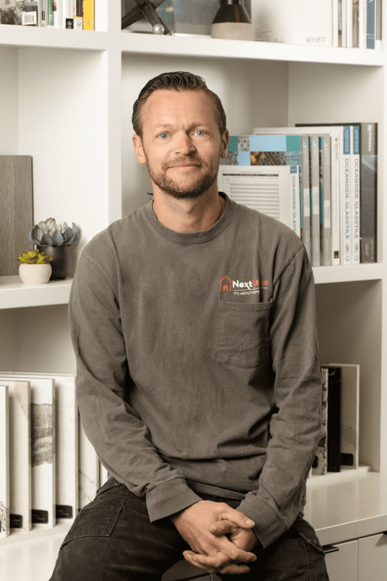From Outdated to Oasis: Transforming a 200-Square-Foot Bath into a Modern Spa Sanctuary
This 200-square-foot primary bath was drowning in wasted space and dated decor. The clunky sunken tub and expansive walk-in closet hogged precious real estate, leaving the room feeling cramped and inefficient. Trapped in its 1990s builder-grade style, the bathroom desperately needed a refresh to reflect the homeowners’ desire for a spa-like sanctuary with a bold, modern bathroom aesthetic.
Demolishing Walls for a Spacious, Streamlined Flow:
The transformation began with a strategic deconstruction. The space-gobbling sunken tub was banished, making way for an expanded shower area and a reconfigured toilet location. This clever shift not only opened up the bathroom but also gifted valuable closet space to the adjacent bedroom. Bye-bye, awkward entry! Now, natural light from the windows effortlessly flows into the bathroom, further enhancing the sense of spaciousness.
Floating Forms and Hidden Genius:
A floating vanity, strategically positioned in the corner, cleverly integrated a full-height linen closet into the design. The partition wall between the vanity and closet acts as a subtle divider, maintaining the airy open feel while providing functional storage. In another space-saving move, the toilet room was sacrificed to create a luxurious, curbless shower. This expansive 9′ x 4′ haven is an invitation to unwind, featuring a foldable teak bench, grab bars for safety, and layered lighting for ambiance. Contrasting floor tiles add visual interest, while the partially enclosed shower creates a cozy nook within the open wet area.
The Finishing Touches: Modern Magic Meets Spa Serenity:
LED lighting accents the 9-foot niche, injecting a touch of modern bathroom sophistication. Graphic glass tiles add a pop of personality against the cool, monochromatic backdrop of concrete-like wall tiles and sleek chrome fixtures. This interplay of textures and patterns creates a visually captivating space that’s both stylish and serene.
This modern bathroom transformation is more than just a cosmetic update; it’s a masterclass in space optimization, clever design, and luxurious spa sensibilities. By embracing open layouts, hidden storage solutions, and thoughtful details, the designers crafted a sanctuary that feels both invigorating and inviting. So, if you’re dreaming of injecting some modern bathroom magic into your own space, take inspiration from this remarkable story and get ready to write your own spa-worthy chapter, one tile at a time!

