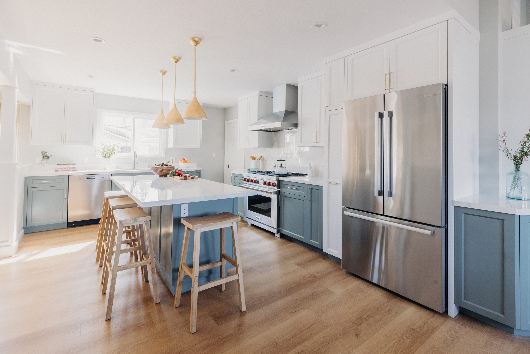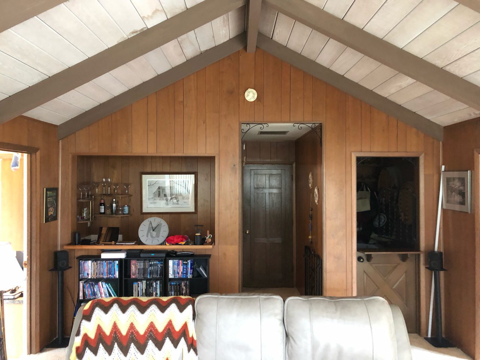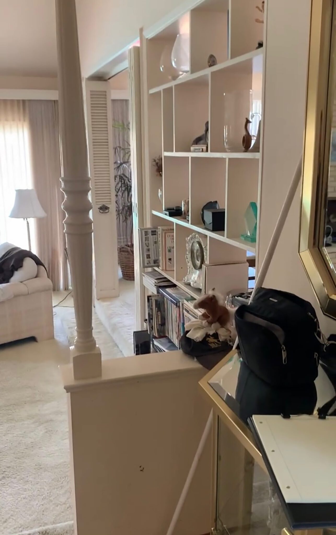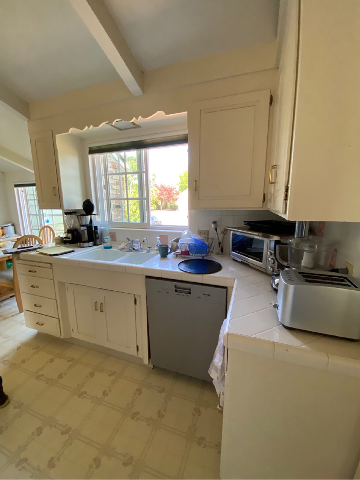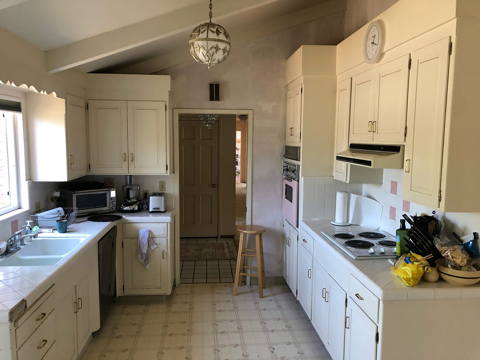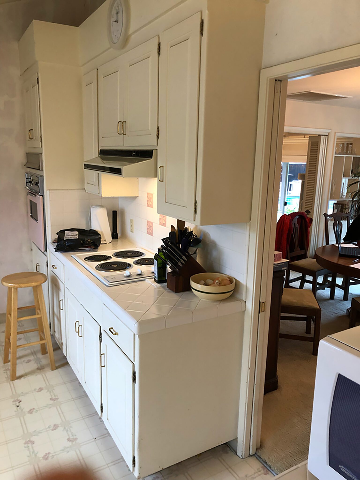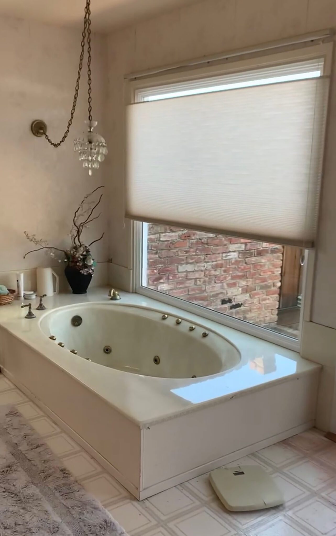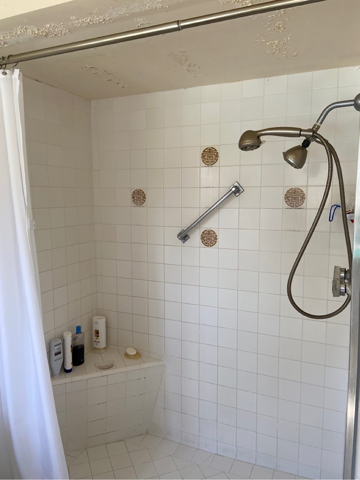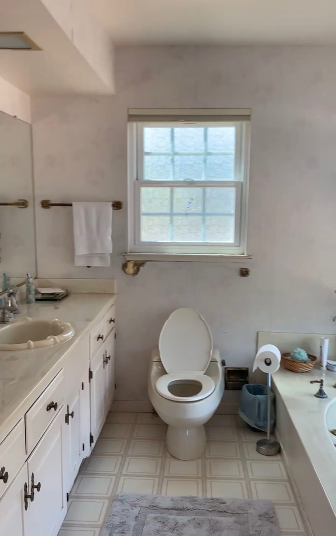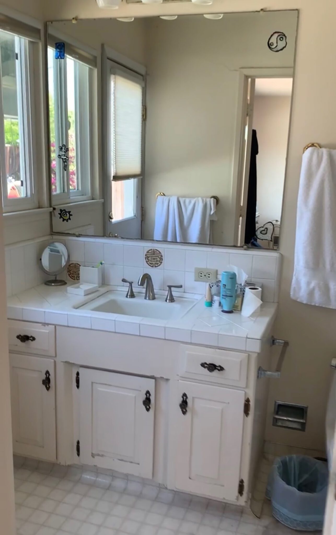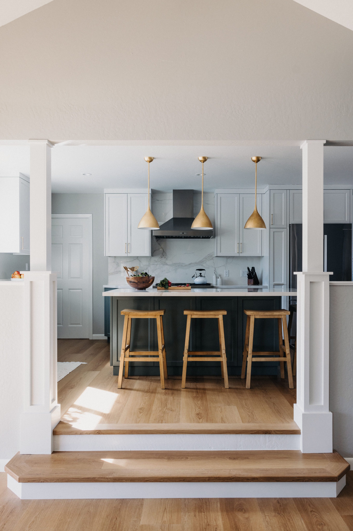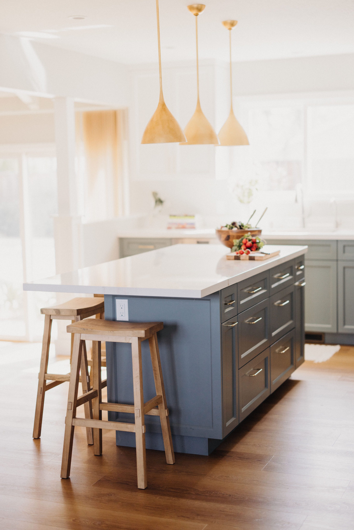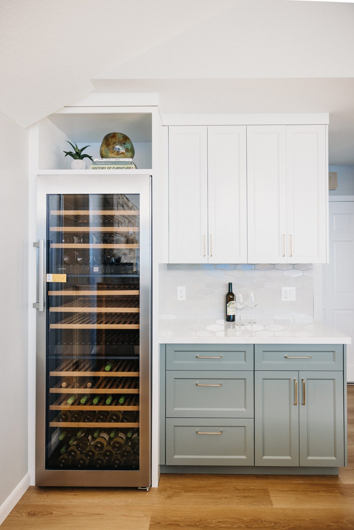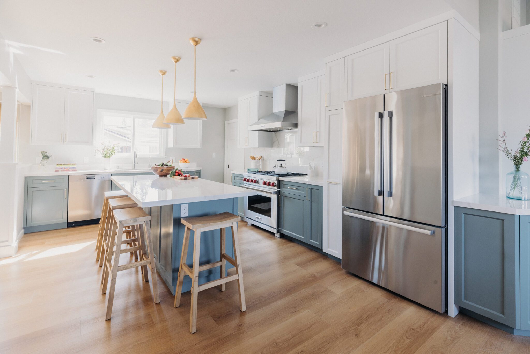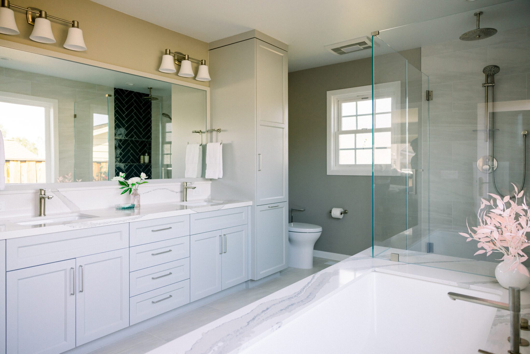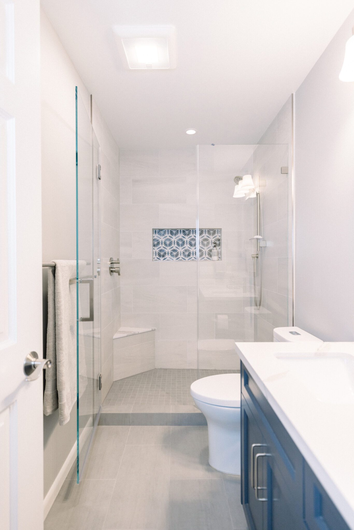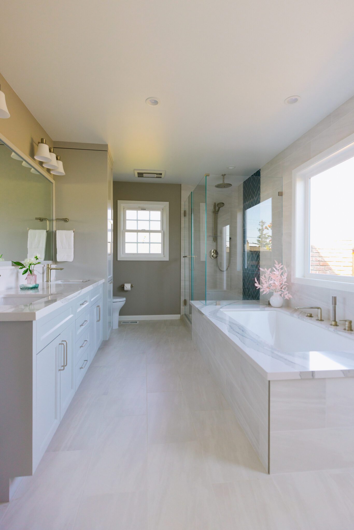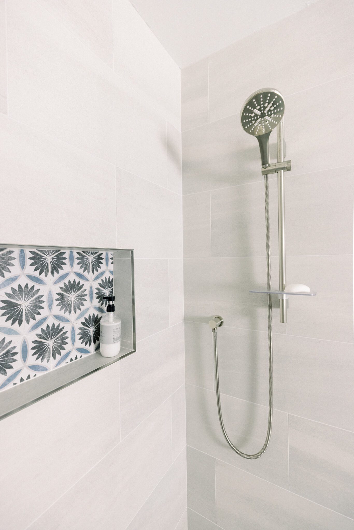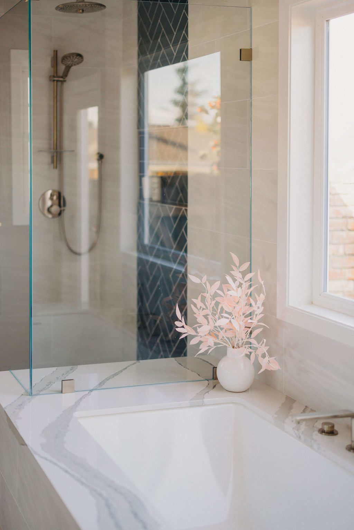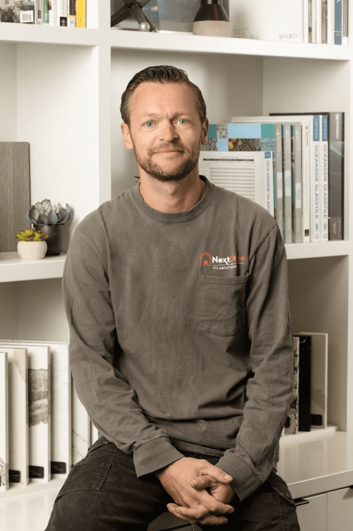Home Transformation:
From 1961 Nest to
Entertaining Oasis
This 1961 home was ready for a new chapter, and its owners were ready to write it. The outdated, isolated kitchen and cramped, impractical baths weren’t cutting it anymore. They dreamed of a home transformed, designed for modern living and effortless entertaining.
The Kitchen Takes Center Stage:
Their vision? A central kitchen bursting with storage and overflowing with possibilities. Moving the kitchen to the former dining room was the key. This home transformation opened up the space, creating a hub for cooking, socializing, and enjoying every gathering. Custom cabinetry maximized storage, while an island with seating bridged the gap between the kitchen and living room, weaving the spaces together seamlessly. A 12’ flush beam replaced the structural wall, further expanding the feel of the area and solidifying the unified entertainment zone.
Wine & Dine in Style:
Gone were the days of a cramped bar. In its place, a stunning, full-height wine fridge took center stage, blending seamlessly with the kitchen’s design. Not only did it house their cherished collection, but its countertop doubled as a versatile food prep and serving area – perfect for impromptu get-togethers. This was more than just a kitchen upgrade; it was a living area designed for connection and culinary creativity.
Spa-Worthy Retreats:
The home transformation wasn’t limited to the kitchen. The oversized hall bath shed its awkward layout and transformed into a luxurious primary bath. Accessible through a newly created opening in the bedroom, it prioritized both functionality and spa-like serenity. A shortened double vanity made room for a semi-private toilet nook, maximizing space and ensuring sightlines to the window. The tub found a new home, allowing for a spacious walk-in shower with a built-in bench – the perfect spot for unwinding after a long day.
More Than Aesthetics:
This home transformation wasn’t just about aesthetics; it was about crafting a space that reflected the homeowners’ new chapter. From the open-concept kitchen to the tranquil baths, every detail was designed for connection, comfort, and timeless style. So, if you’re dreaming of breathing new life into your own home, take inspiration from this remarkable transformation and get ready to write your own story of space, connection, and joyful living.

