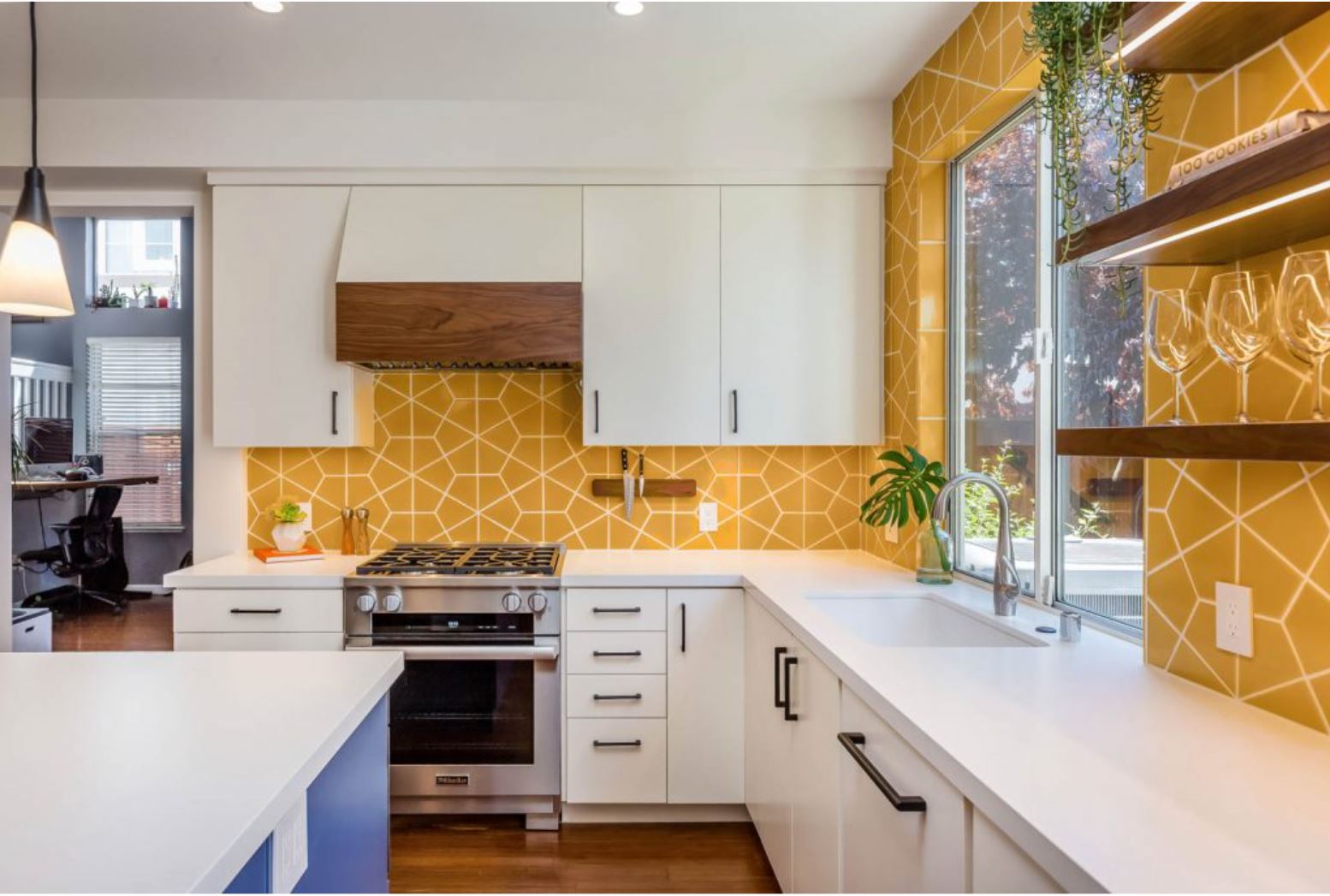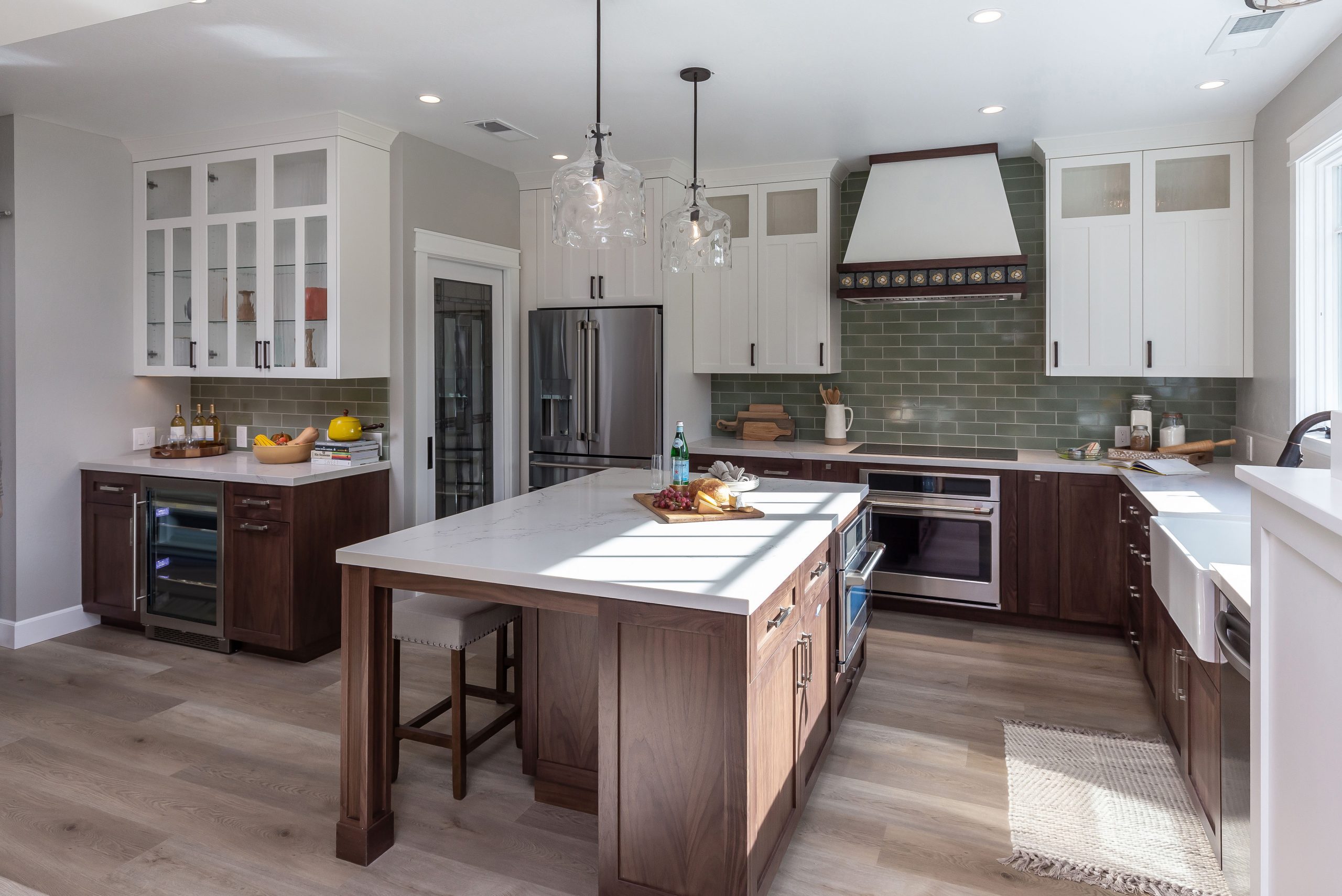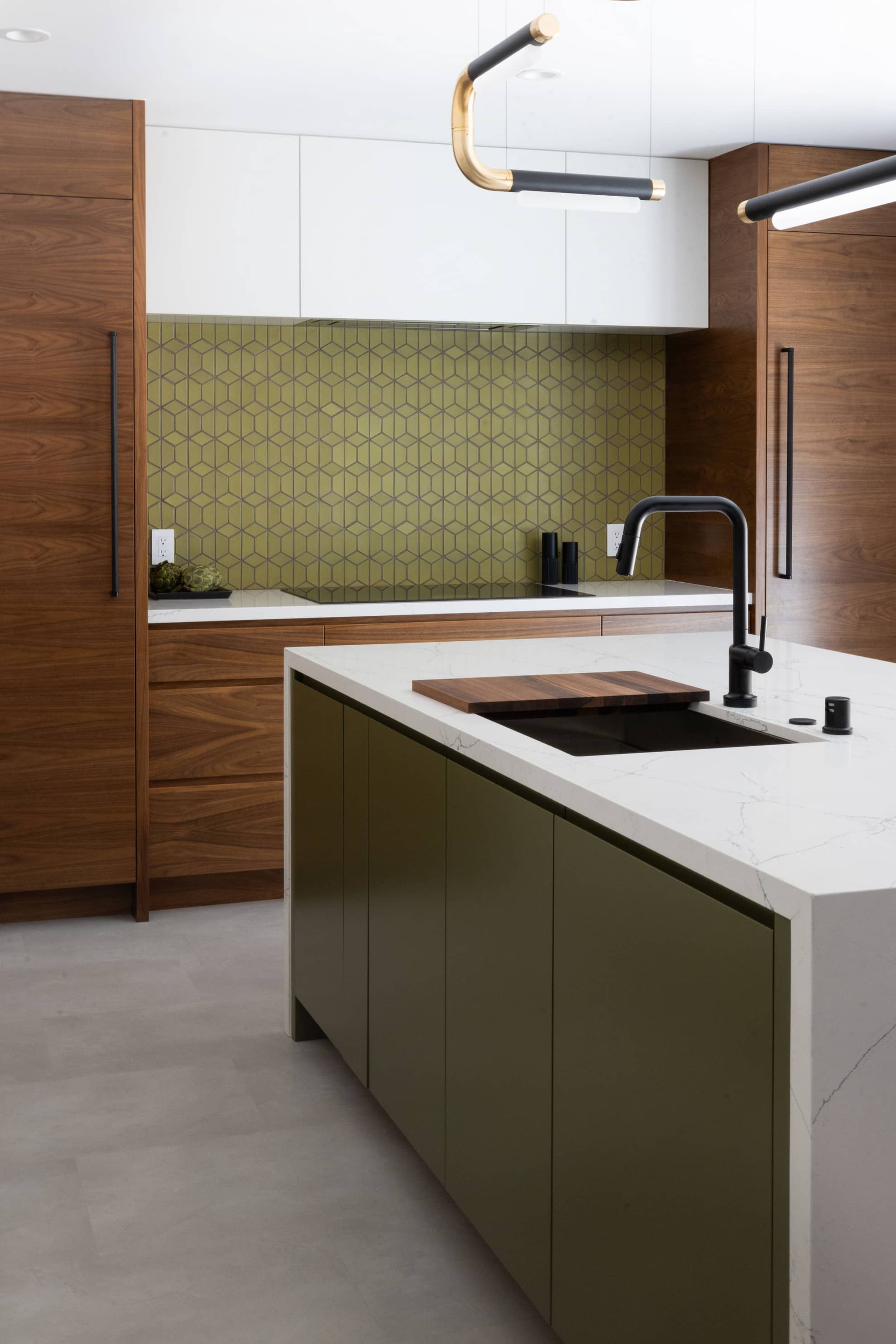From a home that was damaged by mold to a pair of empty nesters that wanted to expand their 2 bedroom/1 bathroom home, each San Jose home remodel from 2021 had its own story. We’d like to share four of the projects we completed last year – we’ll go over the functional reasons for the remodel and give you the scoop behind the design inspiration for each of them.
Attic Conversion in Willow Glen, San Jose
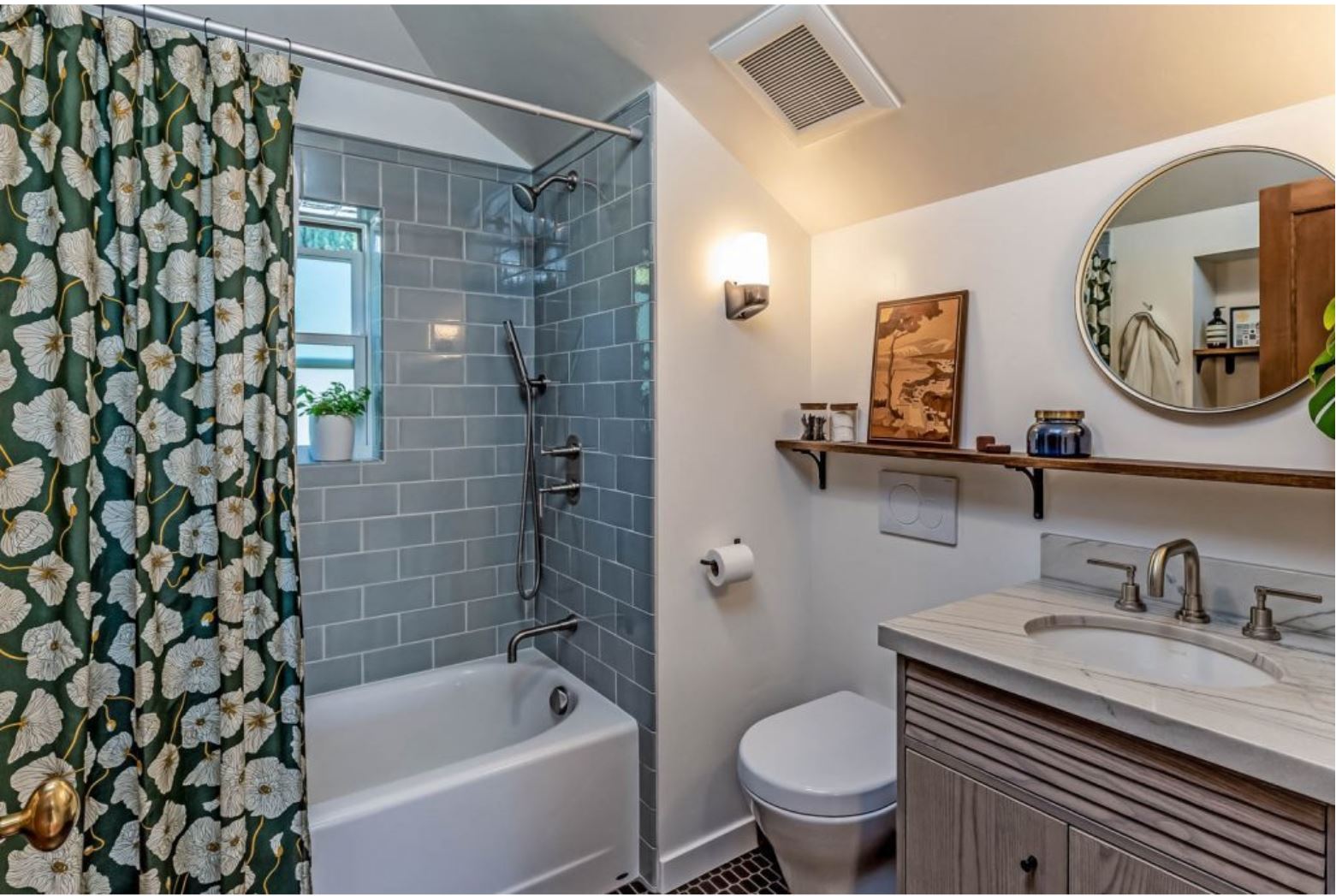

When the homeowners’ kids left for college, they moved to this 1930s-era, 2 bedroom/1 bathroom home in Willow Glen. The home had an existing attic that was uncompleted, unsafe, and unusable. The homeowner loved the charm of the home and knew the attic had the potential to be a great space.
To completely transform the space into a 269 square foot suite, we added a custom beam to support the suite’s wide span and enlarged dormer. We added walls to hide plumbing vents from below and added new plumbing to create a full bath and laundry area.
The homeowners intentionally chose a shower curtain over a glass enclosure to keep the softness of the new space consistent throughout – accents of subway tile, brushed nickel, and quartzite countertops make the new bathroom feel more connected with the original character of the home.
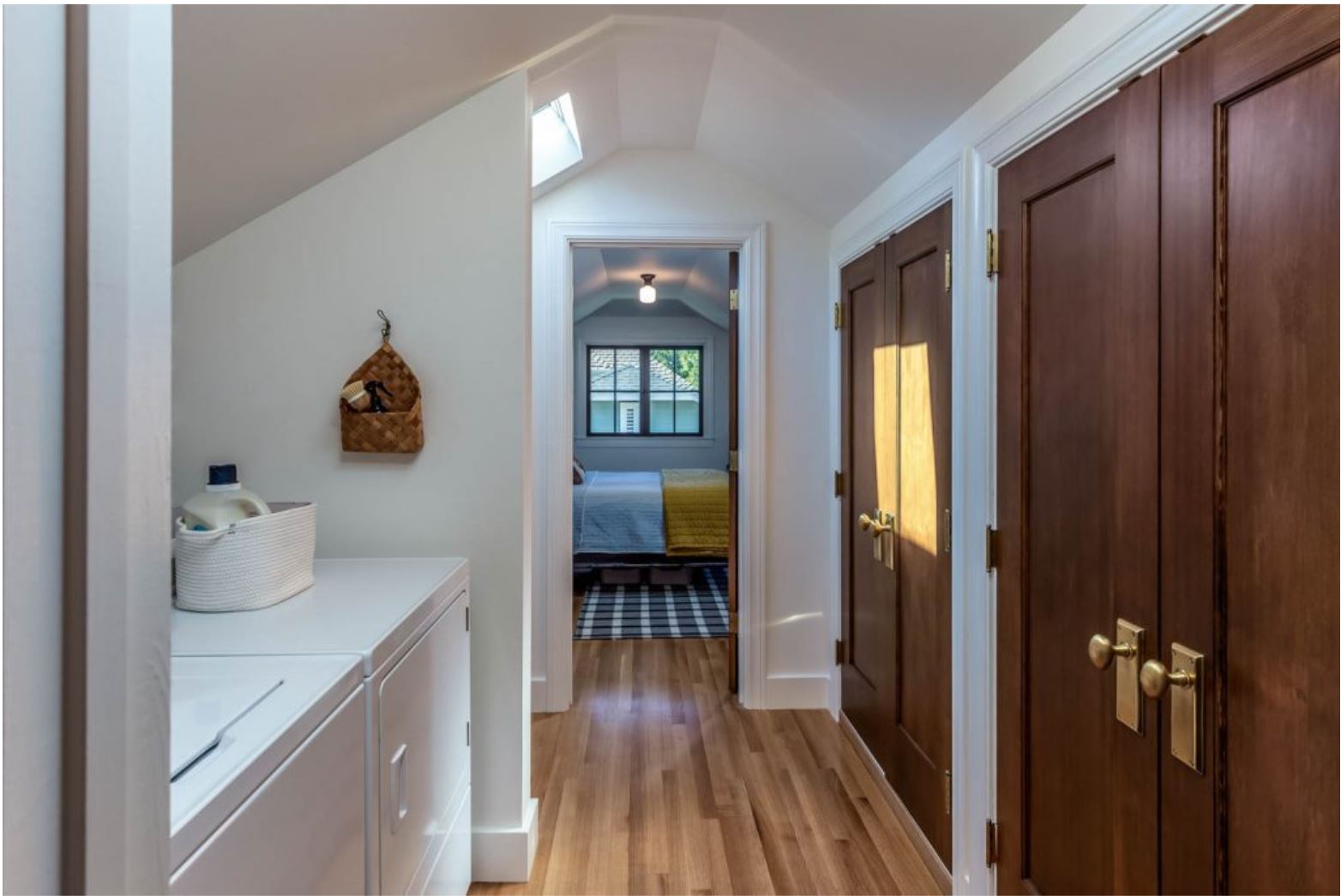

Whole Home Remodel in San Jose
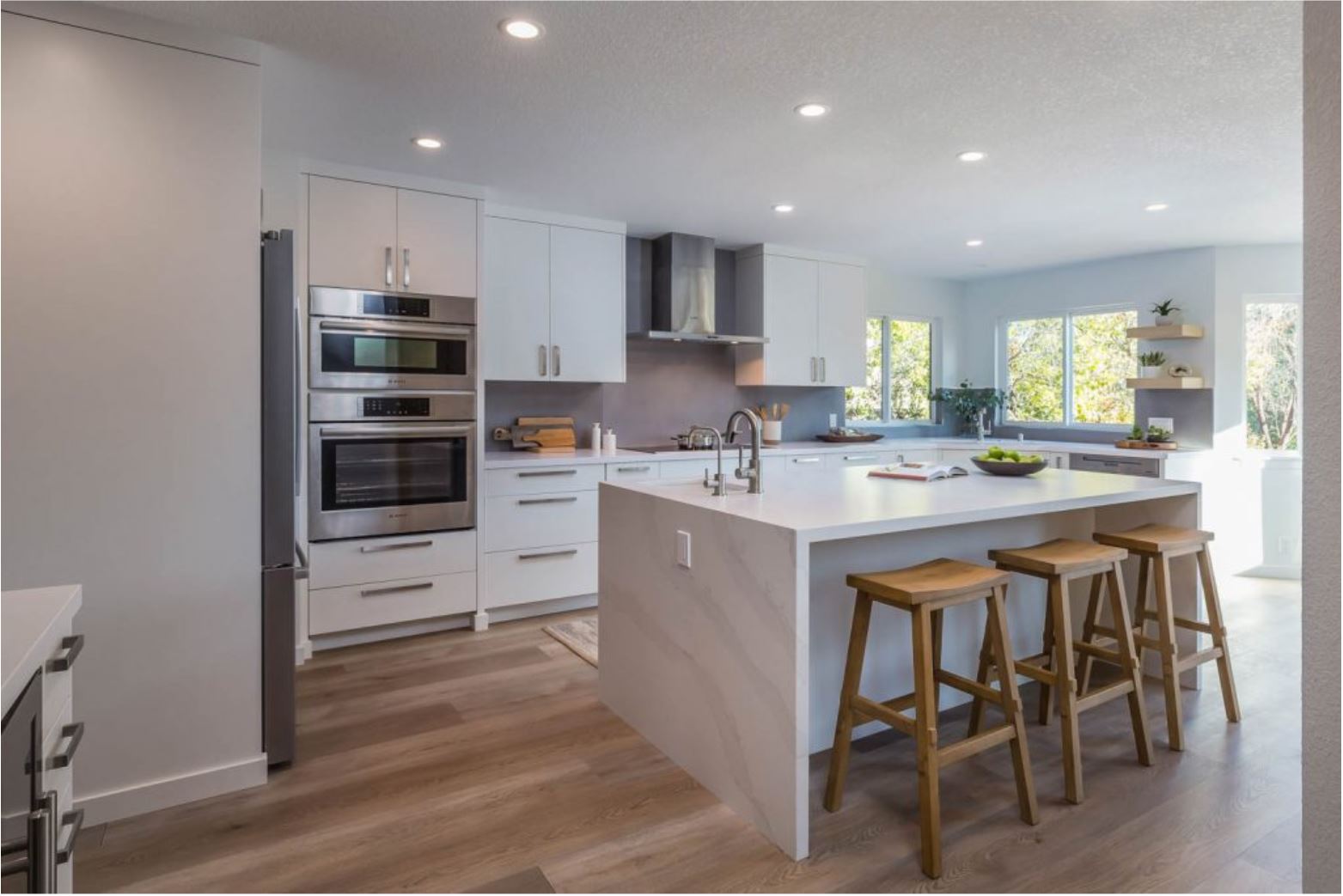

These clients chose a whole house remodel because there were several parts of their 40-year old home that needed restoration. In addition to mold caused by water damage, key areas like the plumbing, cabinetry, parts of the flooring, bathrooms and windows were showing signs of aging. Due to the mold and lack of ventilation, the bathrooms were no longer usable or safe to operate at all.
The large-scale remodel the homeowners the chance to reinvent their entire design. The modern European feel you’ll see throughout the home was inspired by the family’s extensive travels overseas – you can see the influence in the quartz countertops with a waterfall edge island floating shelves, and a simple color palette.
Kitchen Remodel in Monte Vista, Cupertino
Our clients knew they wanted to expand their cramped, 1970’s kitchen to create a new space with higher ceilings and ample lighting. They discovered the Modern Craftsman style when they couldn’t choose between the transitional farmhouse and traditional craftsman styles during the design phase.
We got these clients the open layout they were looking for by bumping out the kitchen and capturing space from a courtyard in the back. By removing the wall between the living room and the kitchen, we emphasized the final expanded layout. Seamless design details like the bookcase, columns, and bench seat were selected by the client to bring the modern craftsman look to life.
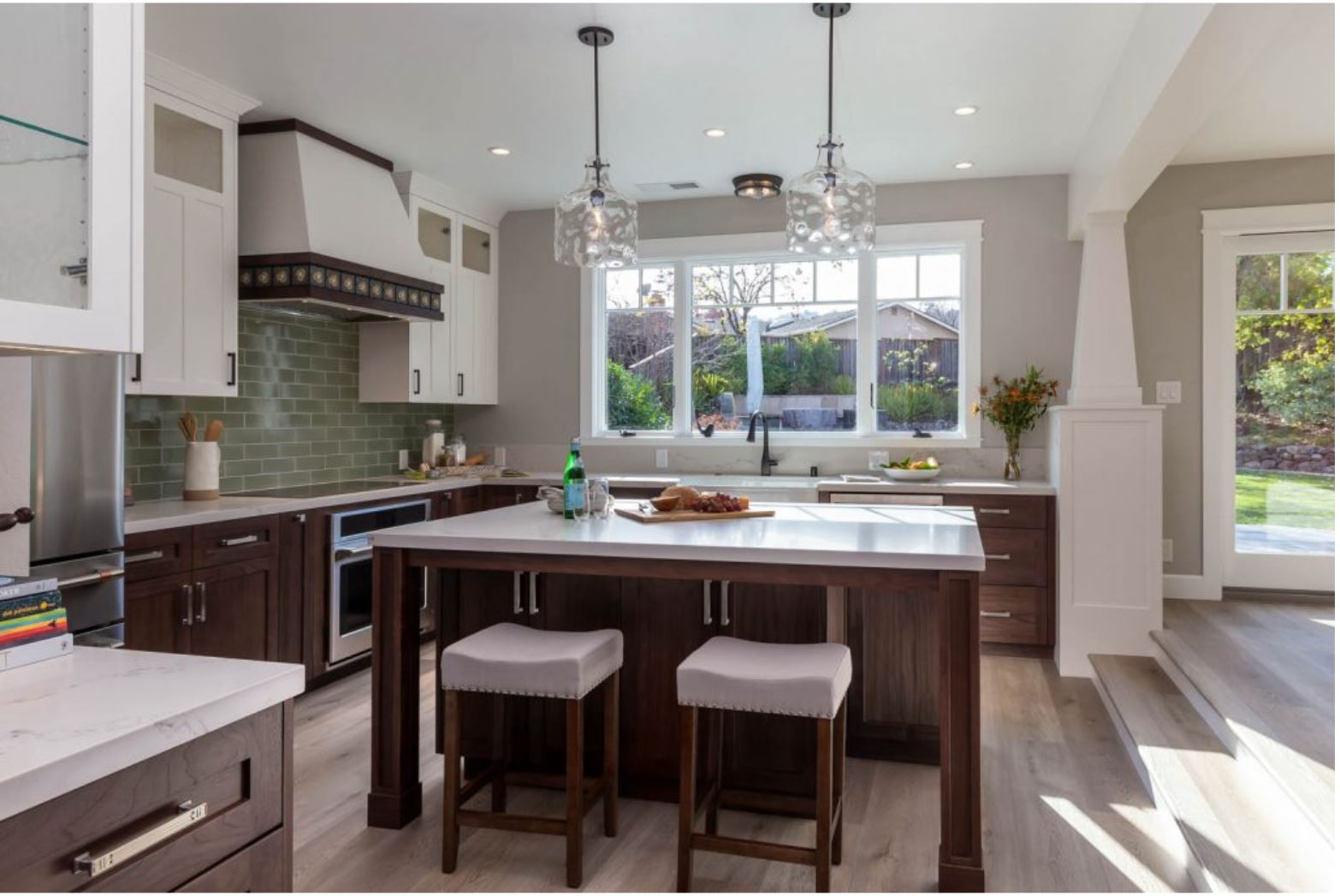

Yellow and Blue Kitchen Remodel in Downtown San Jose
The newly-wed couple that requested this kitchen remodel had done a handful of their own DIY home projects in the past, but when it came to their kitchen, they knew they wanted professional guidance. The foundations of this remodel were a bold color palette and smart, useful storage options. The main issue with the original space wasn’t a lack of room, it was functionality.
Most of the kitchen appliances stayed in the same place, as the client found them to be useful. Add-ons included a better hiding place for trashcans and more seating at the kitchen island. Final add-ons include a custom, built-in bench with storage underneath. This defines the new breakfast area as a key dining location and allows the homeowners to hide away necessities.
This beautiful bright yellow tile from Fireclay is the focal point of this kitchen’s design. For emphasis, we suggested having the tile run all the way to the ceiling as well as around the kitchen sink window. To highlight the bright, sunny feeling of this kitchen further, we added new recessed can lights, under cabinet lighting, and decorative hanging pendants above the island.
