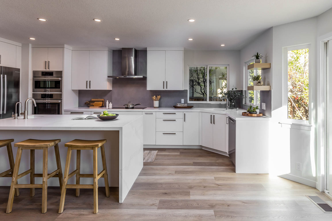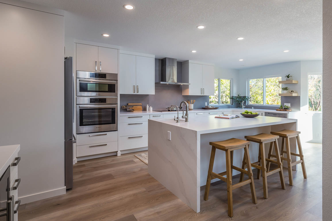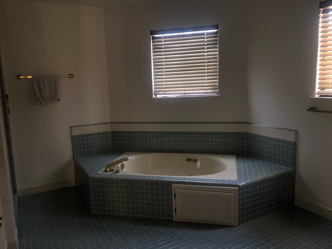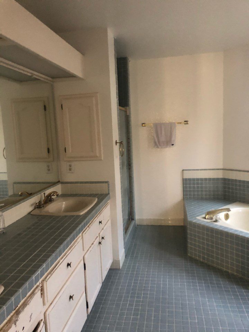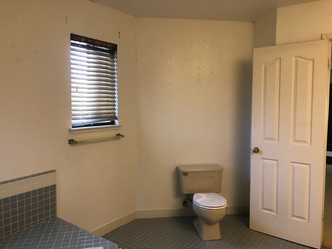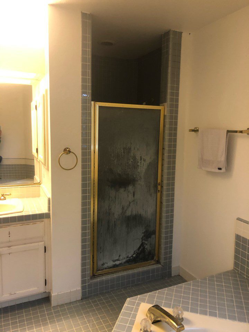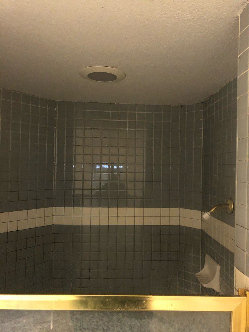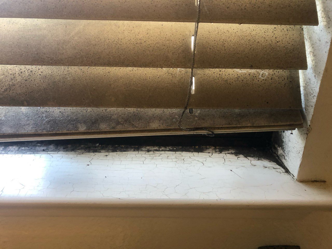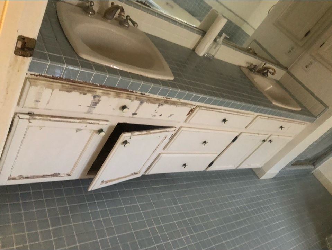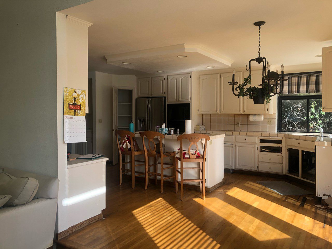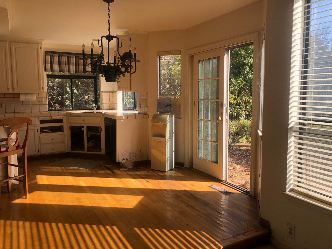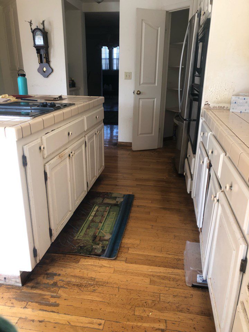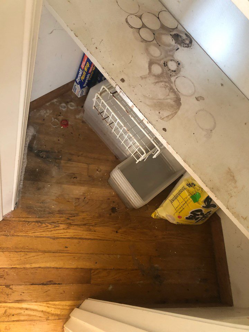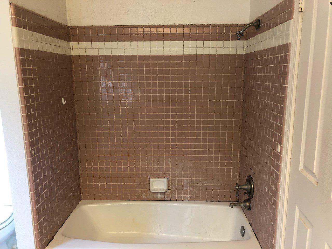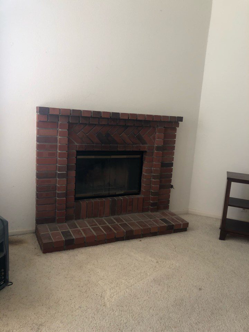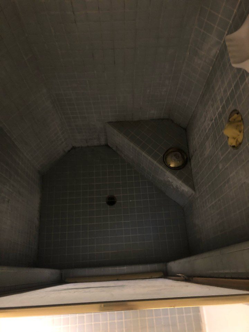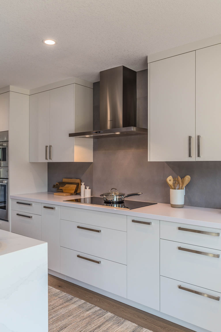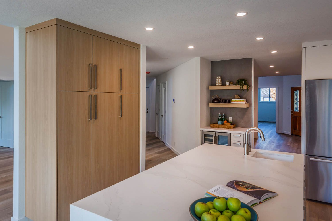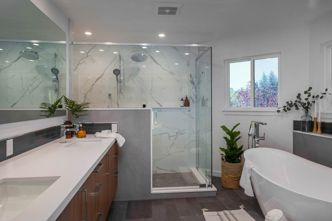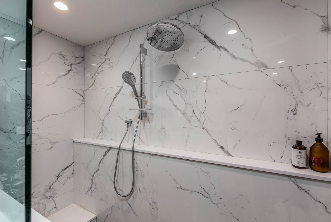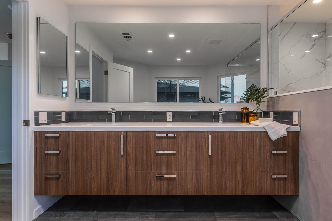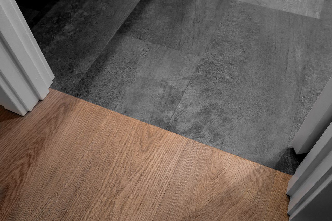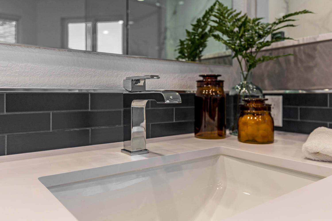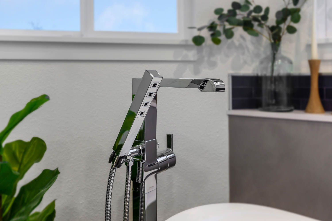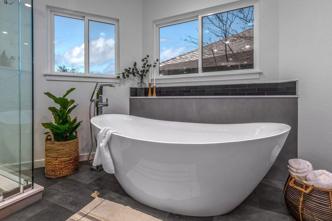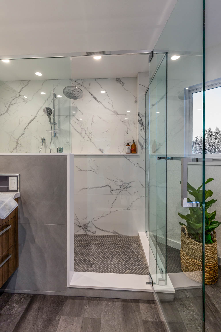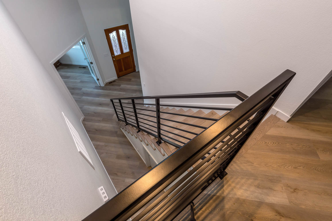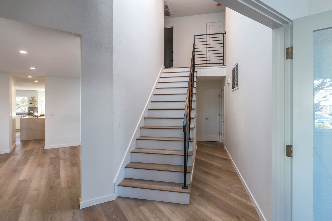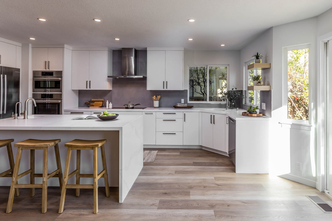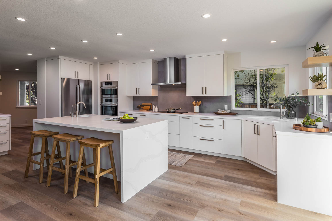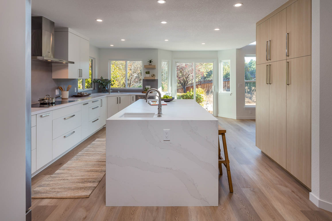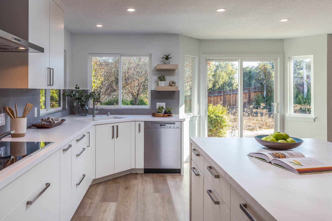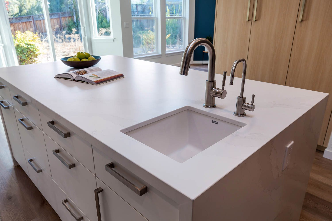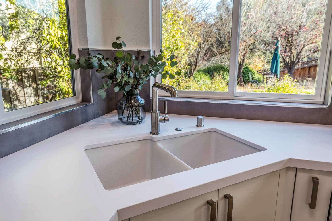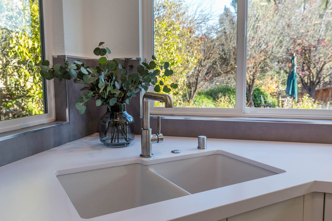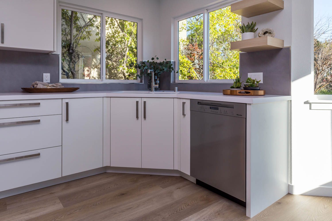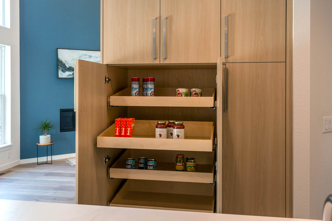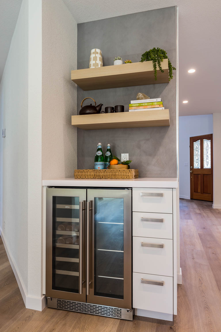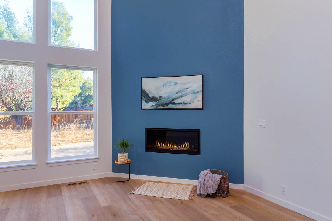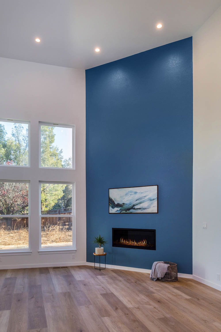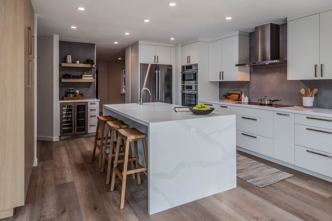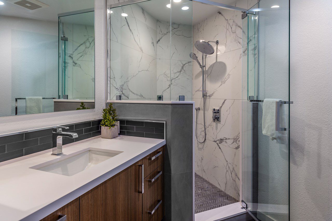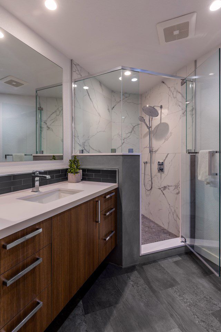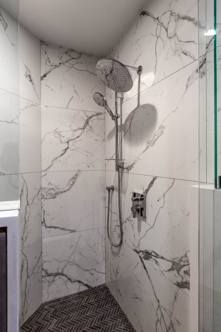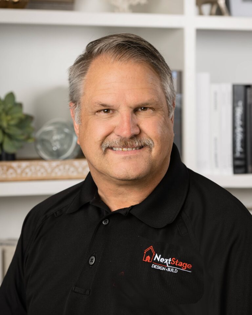
The Concept: Our clients embarked on a whole-house remodel to restore their 40-year-old home that had deteriorated over the years. Many key areas and functions of the house were no longer usable or safe to operate including plumbing, cabinetry, parts of the flooring, bathrooms, and windows. Severe water damage created mold in the bathrooms, forcing the clients to move out. Next Stage was hired to perform a whole house remodel, updating the entire 3,000 square foot home to make it safe, beautiful, and functional for the family. For their remodeled home, the family wanted a modern European feel, inspired by their extensive travels overseas.
The Kitchen: The kitchen had fallen into disrepair over time, most notably the cabinetry and sink. The flooring and windows were also visibly aged and worn. To enlarge the kitchen footprint, we removed a wall at the existing buffet that separated the dining room and kitchen. The wall made the clients feel like the house was split into two sections. Once it was eliminated, their vision of an open concept kitchen came to life!
Two buffet stations that lined the hallway were removed to create better flow from the home’s entry into the kitchen. This also freed up space to create a bar/beverage area where the husband and wife could store and display their favorite beverages: tea and wine. A desk area that sat opposite the kitchen island was redesigned to create generous pantry space with pull-out drawers for easy access.
The Bathrooms: Both original bathrooms were cramped, dark, had poor ventilation, failing cabinetry, outdated tile, and mold. In the master bath, the built-in bathtub was surrounded by a wide tile deck, making it difficult to get in and out. A larger shower footprint and plenty of ventilation topped the clients’ wish list for their new master bathroom. Because mold was an issue in the existing spaces, the homeowners considered only large-format tile for the wet spaces to minimize grout maintenance.
To improve ventilation, we added vent fans and made the window operable. A new freestanding tub made the space feel larger and enabled us to create a larger shower.
The hall bathroom mirrored the design of the master bath with a brand new shower, a new vanity, and low-maintenance materials.
Other Spaces: As part of this whole house remodel, new luxury vinyl plank flooring in a modern white oak profile was installed throughout including at the staircase. A new custom metal railing replaced the old wood railing to better reflect the home’s new modern style. The existing wood-burning fireplace was replaced with a modern, direct-vent fireplace. To add drama to the mostly white design palette, we chose a mid-tone blue for the accent wall at the fireplace and painted it Sherwin-Williams Smoky Blue.
The Materials: To reduce grout lines maintenance in the kitchen, we used a 24”x 48” porcelain tile from Akdo for the backsplash at the sink, range, and beverage bar. From afar, the tile has the look of a concrete finish and the grout lines are not apparent. In keeping with the minimal modern style, we selected a quartz surface for the countertops and island: Silestone’s Eternal Calacatta Gold. An oak-like wood grain laminate was selected for the pantry cabinets and floating shelves to bring a touch of warmth to the space and balance the white tones.
In keeping with the home’s simple, modern style, we used the same large-format tile from the kitchen in the home’s bathrooms. For the vanities, the clients were looking for a simple look without dramatic colors. They ultimately choses a wood tone to bring warmth to the space. At the backsplash, a dark blue tile from Heath Ceramics adds a sophisticated touch to the neutral palette.


