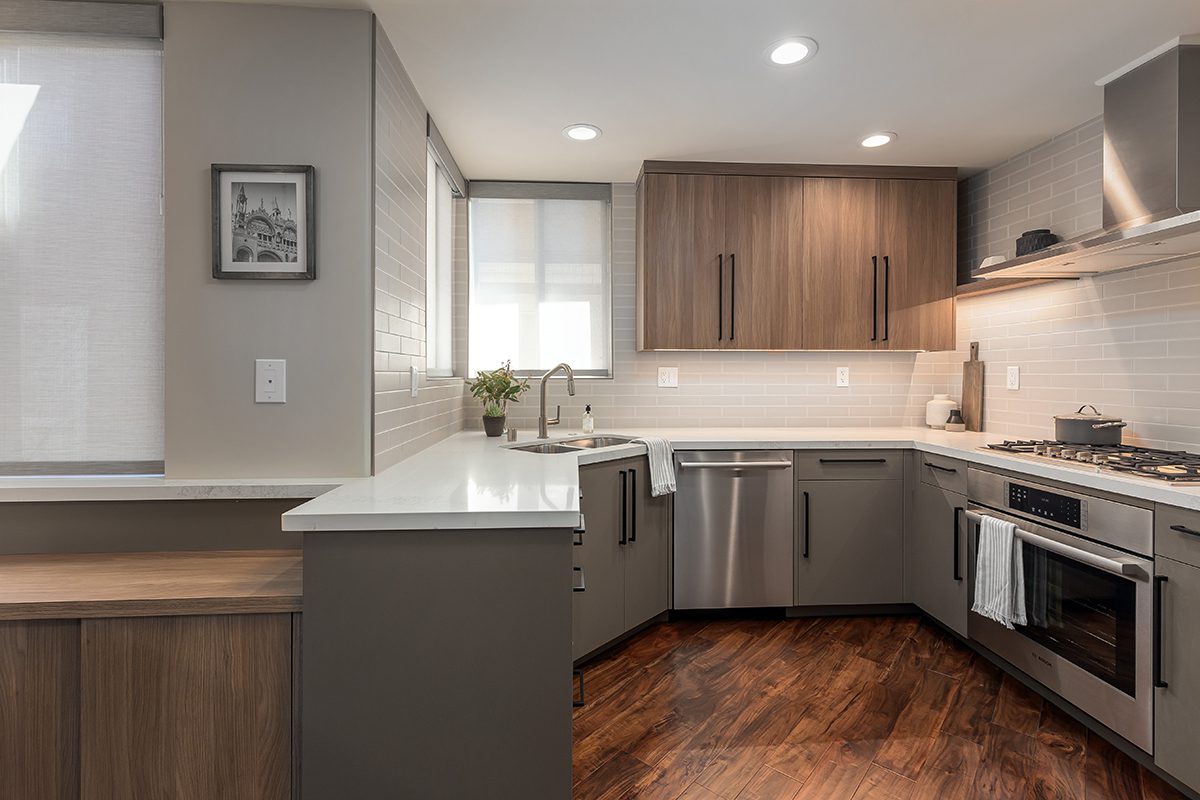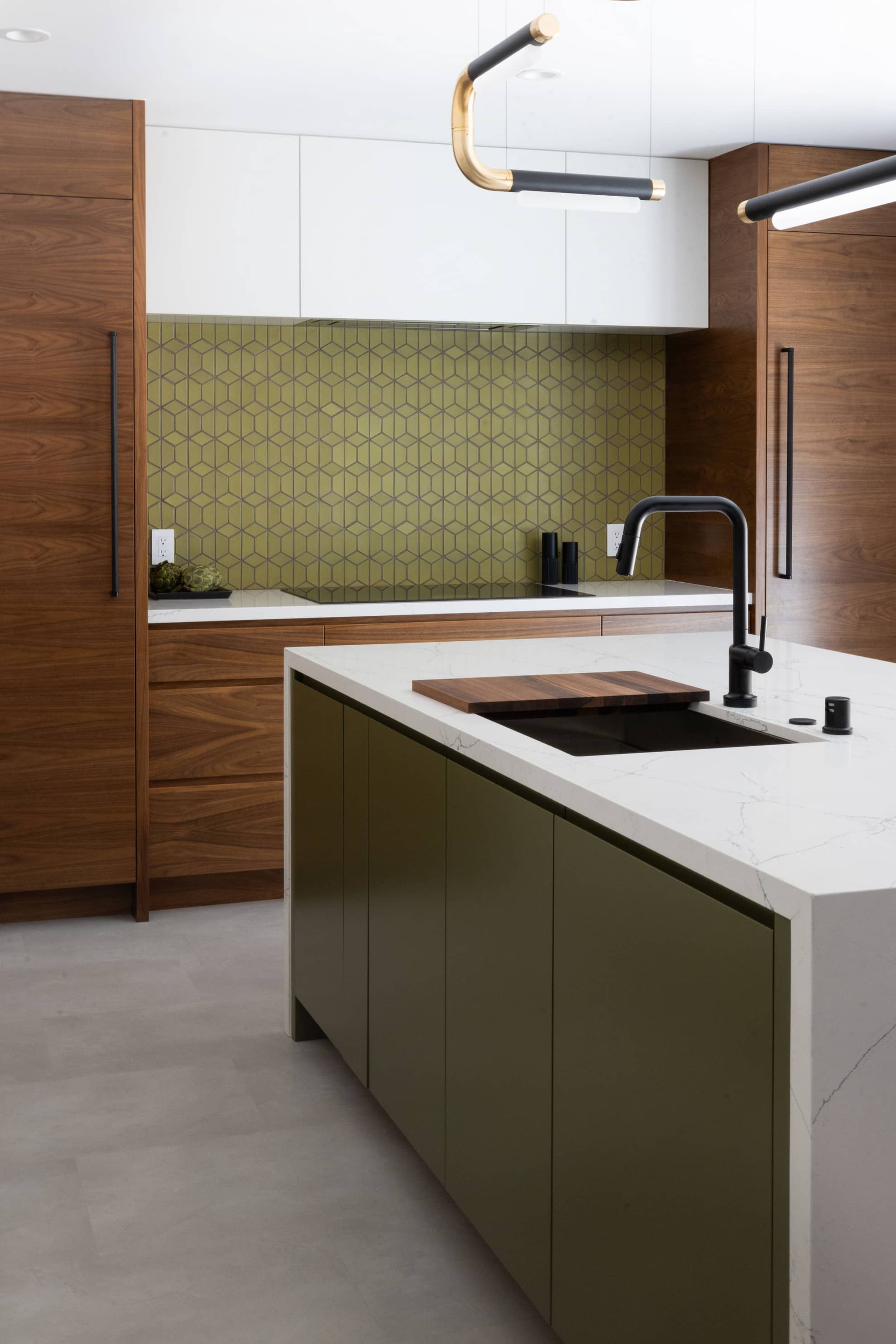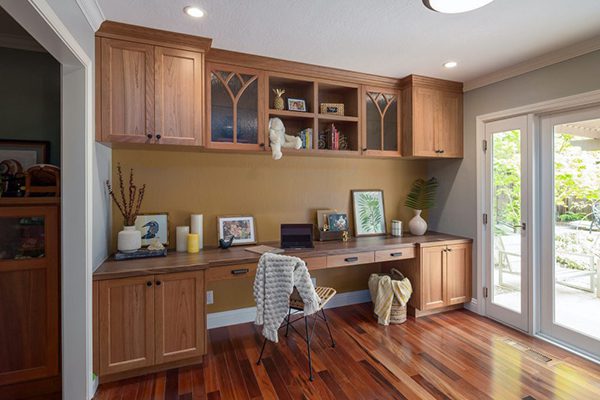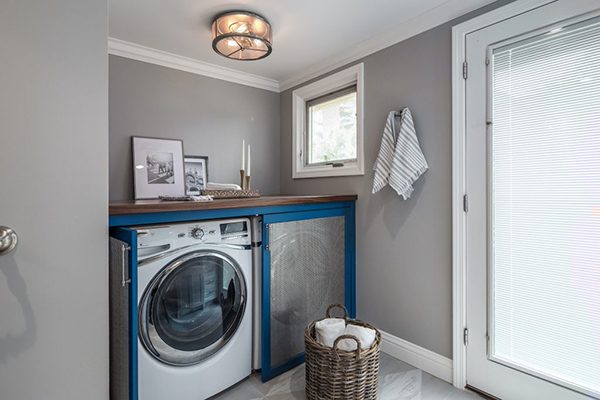If you watch enough home remodeling shows, you may think that knocking down a wall can take out all your spatial frustrations along with it, but you don’t necessarily have to step outside of your current footprint to get the home that you want. You may have considered how a kitchen or living room remodel could improve your interior, but don’t count out these 5 smaller-scale interior renovations that can have an equal impact on your daily routine. Organize more effectively, refine your space to your daily life, and save yourself some trouble by adding storage that actually makes sense for you. Let’s explore how you can make your home sweet home feel custom-made to your lifestyle.
Home Office and Study
Whether you need an at-home office space, a dedicated spot to pursue personal projects, or a calm corner to enjoy your Sunday morning coffee , you likely have more room to work with than you think. With the help of the right team, you can figure out where in the home this space would fit best. This could include adding built-in storage options for easier organization or creating more of a free-standing, multi-purpose space. Don’t stress over whether you’ll need to add more outlets or how your current pieces will fit into the mix, your remodeler will be able to guide you on creating the right space for you.
Walk-In Pantry
It may be easy to imagine your home without an expanded pantry, but once you have it, you won’t be able to see how you lived without it. Use it to organize your frequently used ingredients, baking gear, or even appliances that you don’t want taking up counter space.
Unused Bedroom Conversion
Do you have an unused bedroom in your home? Maybe your children have grown and moved out, maybe you have an extra room that’s been collecting dust but has the potential to be used for something more. With the right dimensions, you can convert it into a creative guest suite, a hidden home office, or an area for the family to lounge together without adding any additional square footage. A remodeler can help you see whether it’s possible, and provide 3D renderings with different options for layout based on what you decide to do with the space.
Accessory Dwelling Unit
Do you have a detached garage that isn’t being used or an untouched part of the home that’s holding in the square footage for something new? An accessory dwelling unit, or sometimes called an in-law suite, for an aging family member could fit the bill. Particularly in California, accessory dwelling units are becoming more popular as the shortage of available housing continues. If your family sees the benefits of having a separate space for loved ones that still offers the flexibility of being near-by, reach out to a remodeler to discuss how local regulations may impact your project and how it could happen on your property.
Laundry Room
While we can’t help you with the sorting and the folding, we can make this necessary, often undersized room a little more pleasant to be in. The machines in this interior renovation moved from a small closet that lacked function to this custom cabinet – it hides the machines from view while they’re not in use, and adds a little extra flair to a room that’s normally taken over by the size and noise of the machines. The wood countertop serves as a place to organize clean clothes, with the sink and storage on the other side of the room.
Now that you’ve got some ideas for how to switch up your home, we can help turn your vision into a reality. Fill out the form down below to get started on your dream home!




