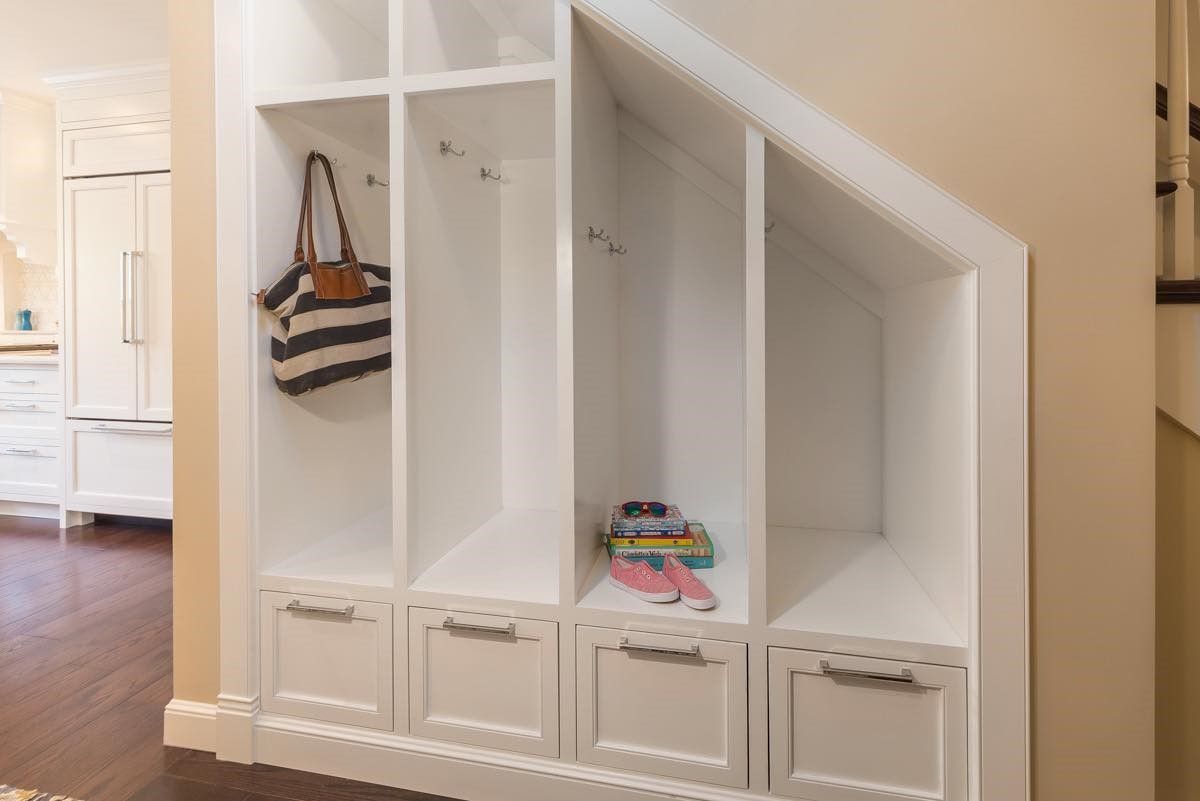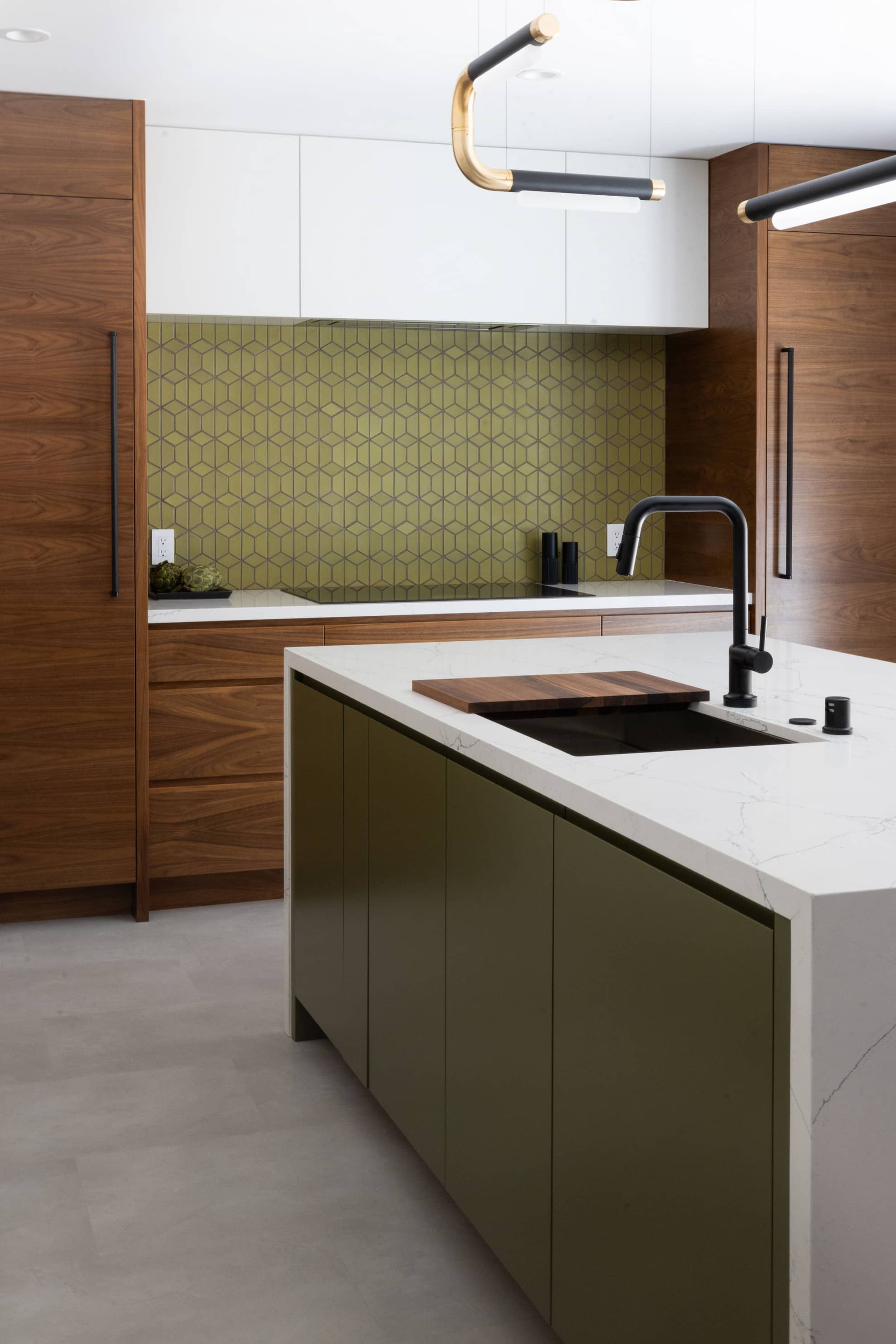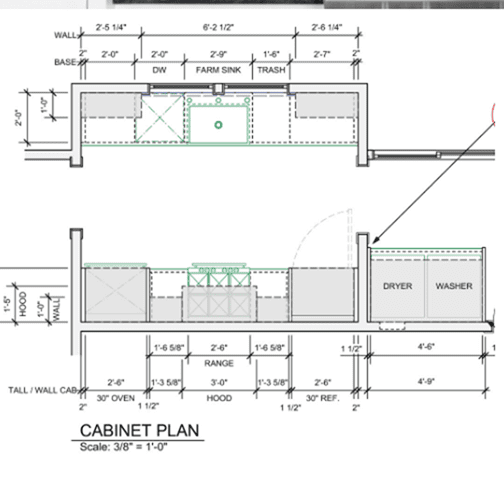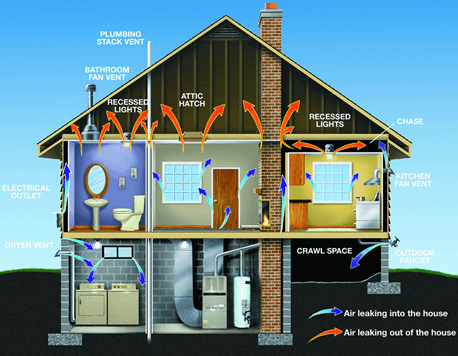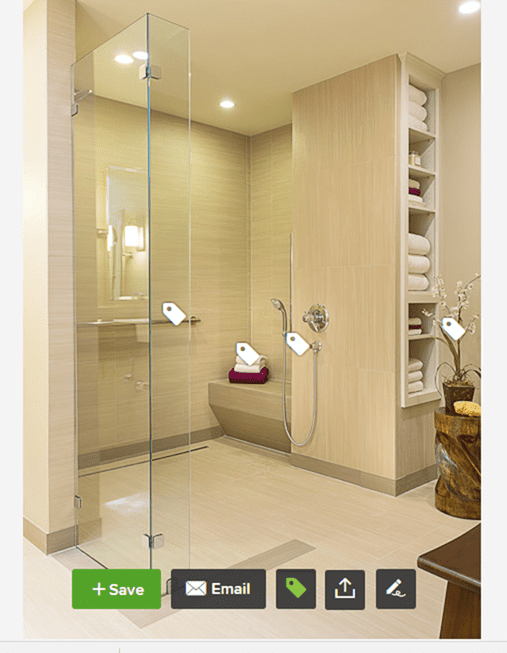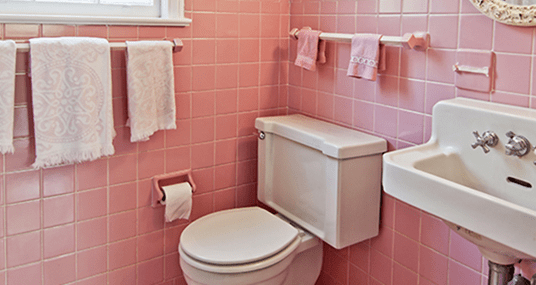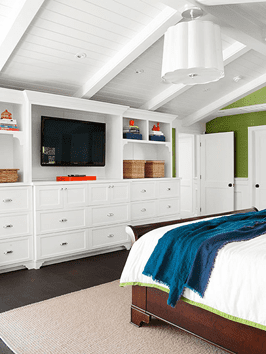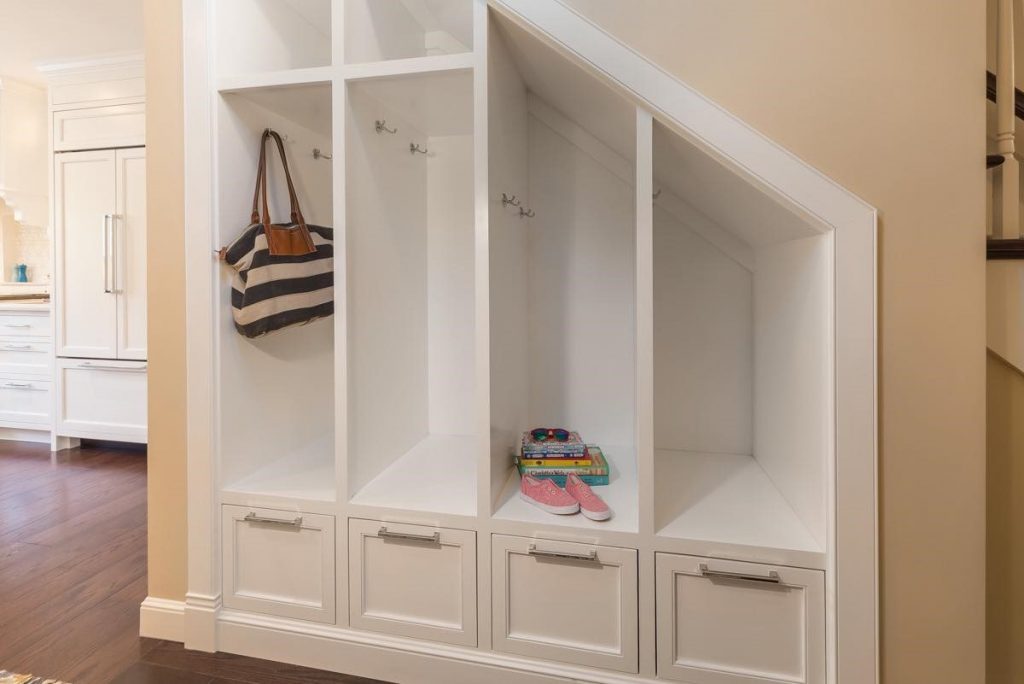Finding the perfect house at a price you can afford can be a tall order in the Bay Area. Sometimes the best course of action is to find a neighborhood that you like and a home that has the potential for you to remodel to best fit your needs and tastes. This approach allows you to have the features you want and an up-to-date look without breaking the bank.
Here are top things to think about when considering Santa Clara remodeling:
Next Stage Design: Modern Galley Kitchen
1. How will you use the space? Many people approach a remodeling project thinking about what appliances they want or how they want the finished room to look. But it’s important to start the remodeling process with questions about your daily life and how your family will use the space. Are people bumping into each other in the hallways? Is it difficult for more than one person to use the kitchen at a time? Does the refrigerator door block the kitchen entrance when it’s open?
A designer can talk you through these questions and devise a plan that addresses your concerns. For example, the design above was altered by pulling and replacing features to improve the traffic flow throughout the kitchen and the rest of this Santa Clara home.
Photo Credit
2. Keep Energy Efficiency in Mind. A home remodel is a great time to consider improving your home’s energy efficiency. Small changes can add up. You can reduce your energy bill by up to 30%–without a huge upfront investment. Before you start the renovation process, consider getting an energy audit to see where the house is leaking air; you will know where to add insulation, seal ducts, or caulk windows as needed.
And as you plan your renovation, there are a lot of changes that can increase the home’s efficiency: Energy Star rated appliances, an updated HVAC system, new windows, a more efficient water heater, and low water toilets. If you’re replacing the roof, you can make it a “cool roof,” and you can design rooms to let in more natural light so you can save electricity.
Photo Credit
3. Plan for the Future. Don’t just consider your family’s needs now, but think about what you will want in the future. How long are you planning to stay in the house? Will you retire there? Is there a chance an elderly relative will move in with you? Is someone in the family experiencing health problems? When you remodel, you can design the new parts of the house using the principles of universal design—which allow it to be accessible to people with limited mobility.
In the above shower stall, for example, the smooth lipless entry and the fact that there is no shower door makes it more accessible to someone with a walker or wheelchair. The built-in bench provides a place to rest. Grab bars are in place for safety. The handheld shower is beneficial for people with limited mobility, and it’s stationed low on the wall for accessibility.
Principles of universal design extend throughout the rest of the house as well: wide corridors and doorways to accommodate wheelchairs, handles on doors (rather than knobs) to make them easier to grasp, eliminating unnecessary steps and thresholds at doorways, and ensuring adequate lighting. If you build these into your planned renovation now, you won’t need to worry about retrofitting the house at a later date. Even if you don’t age in place, remodeling Santa Clara County homes with universal design in mind can increase their resale value.
Photo Credit
4. Decorate for the Future. Remember when pink bathrooms were all the rage? Now they scream out a home’s age. They’re nothing but a liability when homeowners want to sell. You may be getting rid of a pink bathroom, olive green appliances, or 1950s linoleum, but avoid replacing them with something else that will become dated quickly. Aim for a classic look and neutral colors. Gray or beige tiles are unlikely to turn off future homebuyers in any era. Pedestal sinks and high quality wooden cabinets are classics that will never go out of style. If you want to keep up with the latest trends, do so with paint, wall décor, or accessories—which can easily be changed when a trend is past its peak.
Photo Credit
Photo: Next Stage Design
5. Storage Space. Few families feel that they have sufficient space to store all their belongings, and storage space is often a big driver for renovation projects. But before you begin a remodeling project you need to consider what you want to store and where. If you need more space in the kitchen, is it to store pots and pans or drinking glasses? Do you have a lot of books spread out around the house that you’d like to centralize? Do you need more closet space for your clothing? And don’t forget about ways to store cords and devices while they recharge.
While you’re brainstorming, remember that storage can be found in unlikely places. In the picture above, for example, a sloping roof didn’t stop these homeowners from getting built-in storage in their bedroom. Every odd nook in your house has storage potential. That under-utilized corner might make a good mudroom area. A narrow space between two walls can be repurposed for wine storage or an empty space between studs can become a niche to storage supplies in the bathroom. Whatever you do, be sure to plan the storage out beforehand as part of the remodeling design.
Looking for remodeling contractors Santa Clara? Check out makes Next Stage Design of Santa Clara different.
