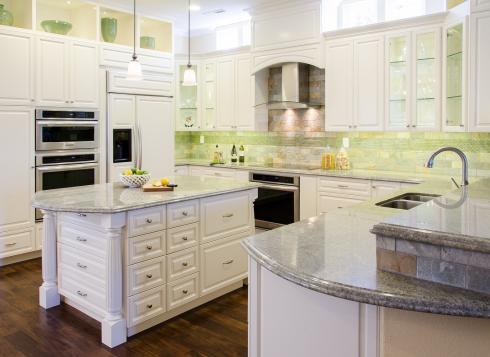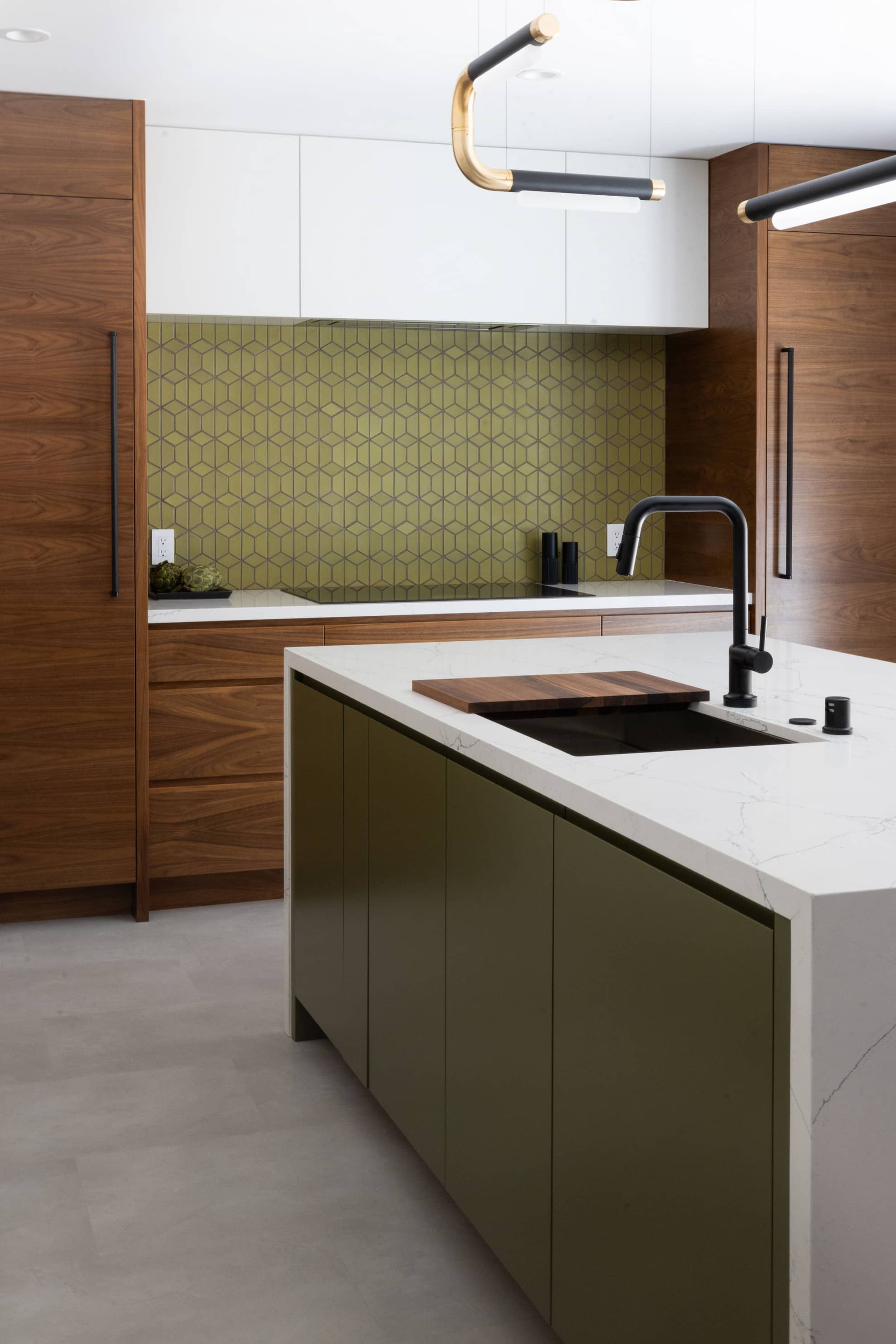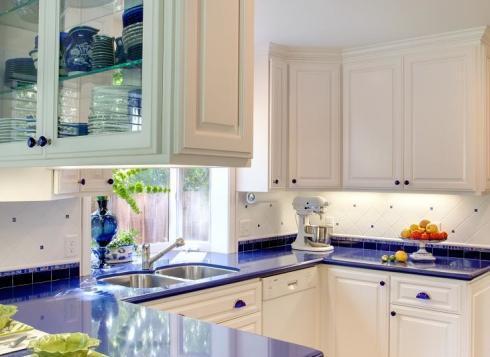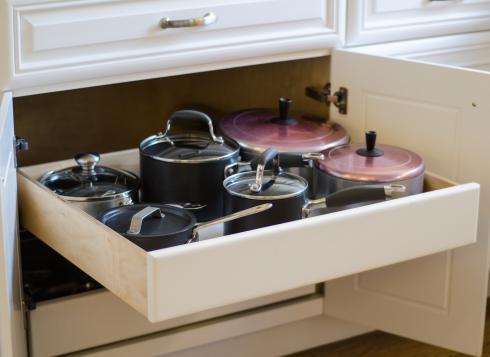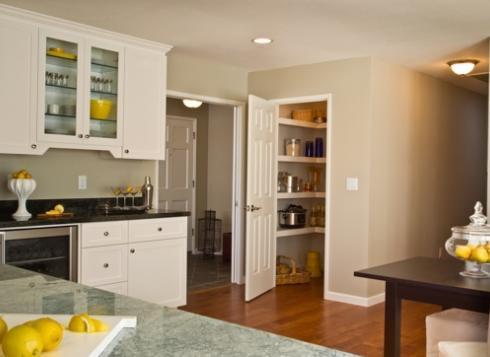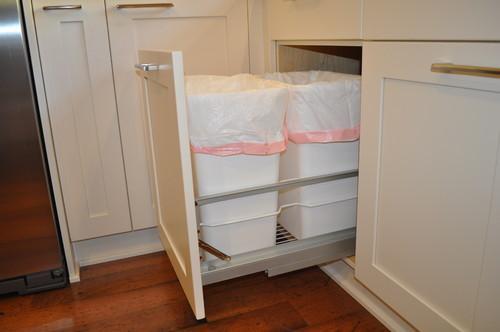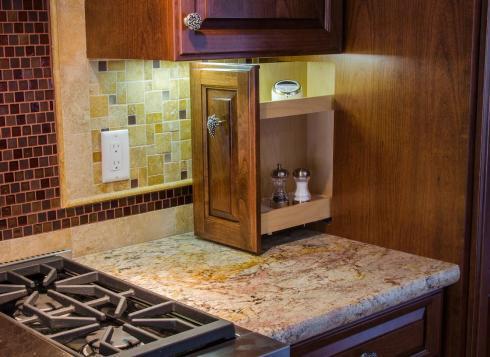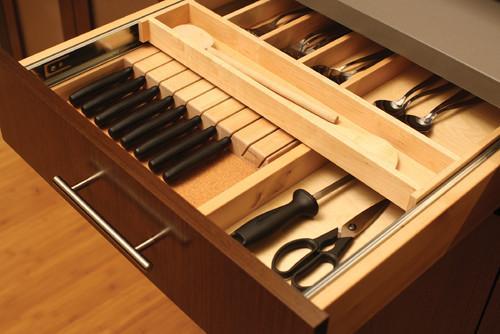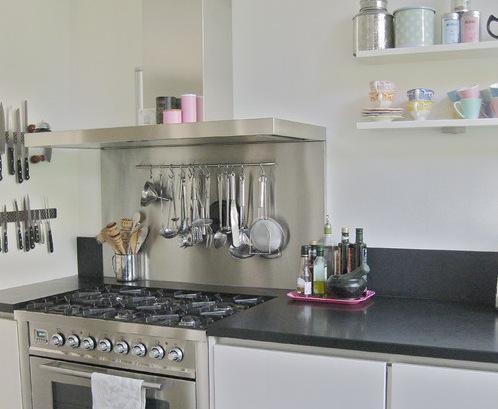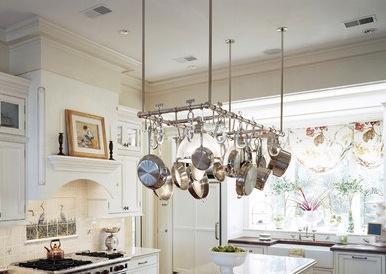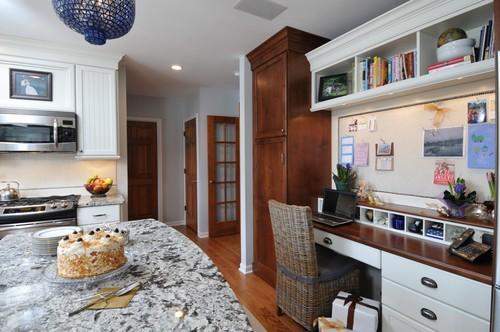Open Shelving Creates a Sense of Space
Open shelving is an elegant way to provide storage and create a feeling of openness and airiness. Open shelving allows natural light to transmit through the room without sacrificing storage. Remember more light means the space will feel larger. You can also use open shelves to create a visual focal point by displaying beautiful glass, meaningful dishes, or other aesthetically pleasing treasures. But make sure you do not add to the kitchen’s clutter. If neatness is not your strong suit, avoid open shelves and glass-fronted cabinets, or choose cabinet doors with obscured glass.
Photo Credit: Next Stage Design.
Remove Dead Space from Your Cabinets
There are kitchen storage solutions you can design into your cabinetry to maximize the amount of useable space. Pullout trays allow you to access hard to reach spaces like blind corners. The downside to insertions is that they do consume some of the available space so you must plan ahead and calibrate the idea of ease of use versus volume of storage.
Photo Credit: Next Stage Design
Pantry Space Is a Must
Every kitchen Next Stage Design designs includes some type of pantry or food storage space, be it in the cabinetry or as a pantry closet. Pantries are an ideal space to tuck away everything from extra baking supplies to small appliances. If your current kitchen lacks a built-in pantry, you could add a piece of furniture such as a pie safe or armoire for additional storage.
Photo Credit: Next Stage Design
Trash and Recycling Center
Consider where you will tuck trash and recycling away in your kitchen. If you have ample cabinet space, install one or two pull out bins for refuse and items for recycling. This preserves floor space and reduces visual clutter.
Photo Credit: Houzz
Are you ready to maximize storage in your kitchen? Schedule a FREE consultation with Next Stage Design and start planning your own new kitchen!
Work Zones
When you are cooking a meal, kitchen organization is essential. You must be able to find the utensils, ingredients, and space needed to prepare recipes. Organizing your kitchen by work zone, including storage, makes the process far more efficient. Zone specific storage solutions include: spice pullouts, rollout trays, baking supplies, vertical slots for cutting boards and cookie sheets, and small appliances.
Photo Credit: Next Stage Design
Aftermarket Storage Solutions
Once you have had some time to use your kitchen, there are small details you can move around to make the workflow better suit your needs. Specialized inserts that are easy to relocate, but go a long way in keeping your kitchen organized, include knife blocks in drawers, drawer dividers, and silverware and utensil trays.
Photo Credit: Houzz
Wall Mounted Attachments Provide Easy Access
Wall-mounted shelving and hangers for kitchen utensils put items you use regularly within arm’s reach. These amenities are sometimes better suited for smaller spaces when you do not have room in your cabinets. However, they are not the best choice if you want to eliminate clutter.
Photo Credit: Houzz
Pot Racks
I only recommend installing a pot rack if the kitchen has the space for it. Most pot racks are hung over islands or peninsulas. Since they add to a cluttered look, it is often better to find interior cabinet space for pots and pans. Pot racks can block the task lighting which is another disadvantage. That said, if you want a true chef’s kitchen, a pot rack in a large space works both visually and functionally.
Photo Credit: Houzz
Functional Zones
Kitchens now are so multi functional that homeowners are setting up multiple work zones. Install cabinetry designed to cater to zones for homework or a home office. Examples of specialized cabinetry you can find for these purposes include message boards, mail holders, and spaces to hide electronics. Other storage zones include countertop appliance garages to hide a stand mixer or espresso machine. Since technology is always changing, keep your storage flexible so it can be repurposed.
Photo Credit: Houzz
