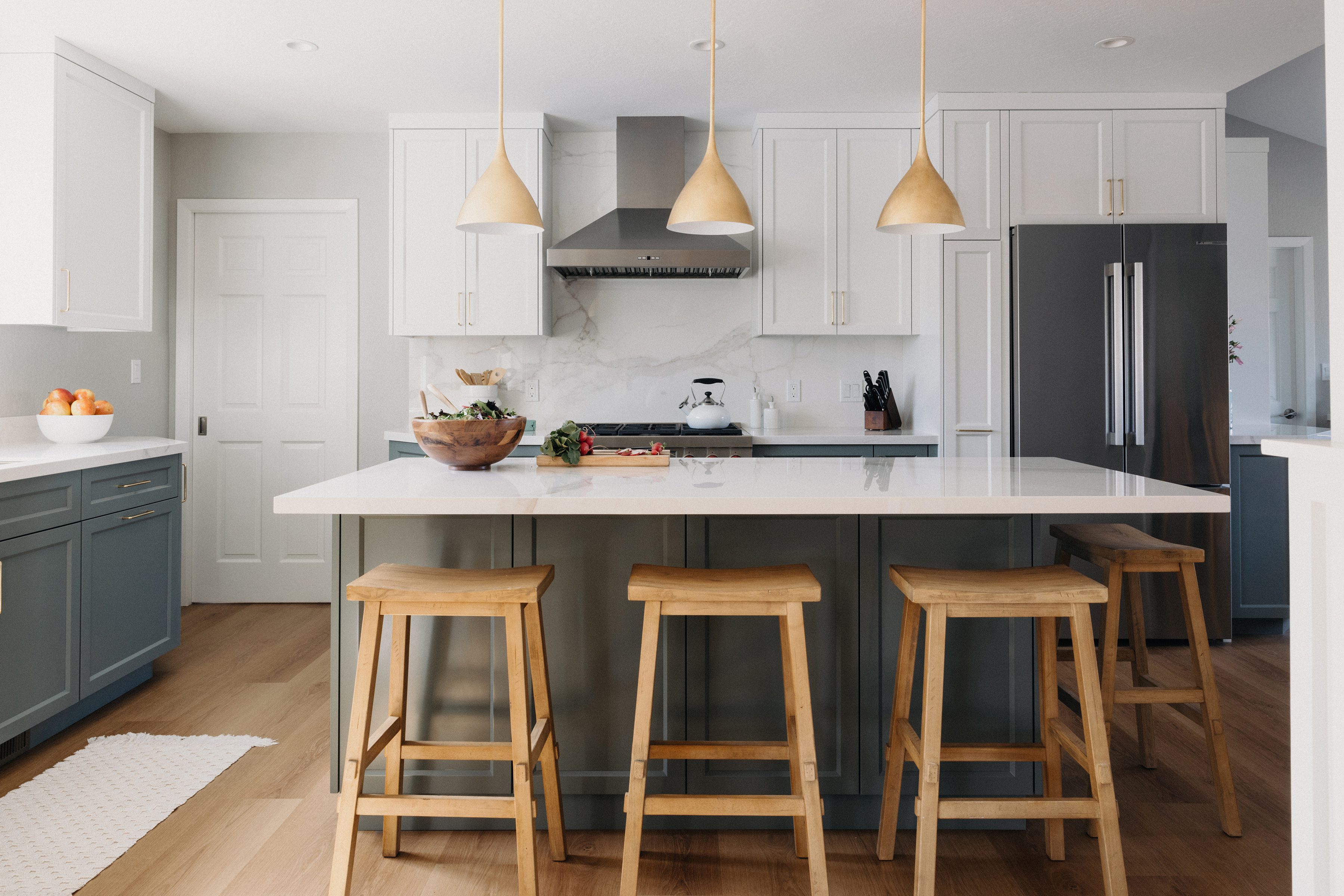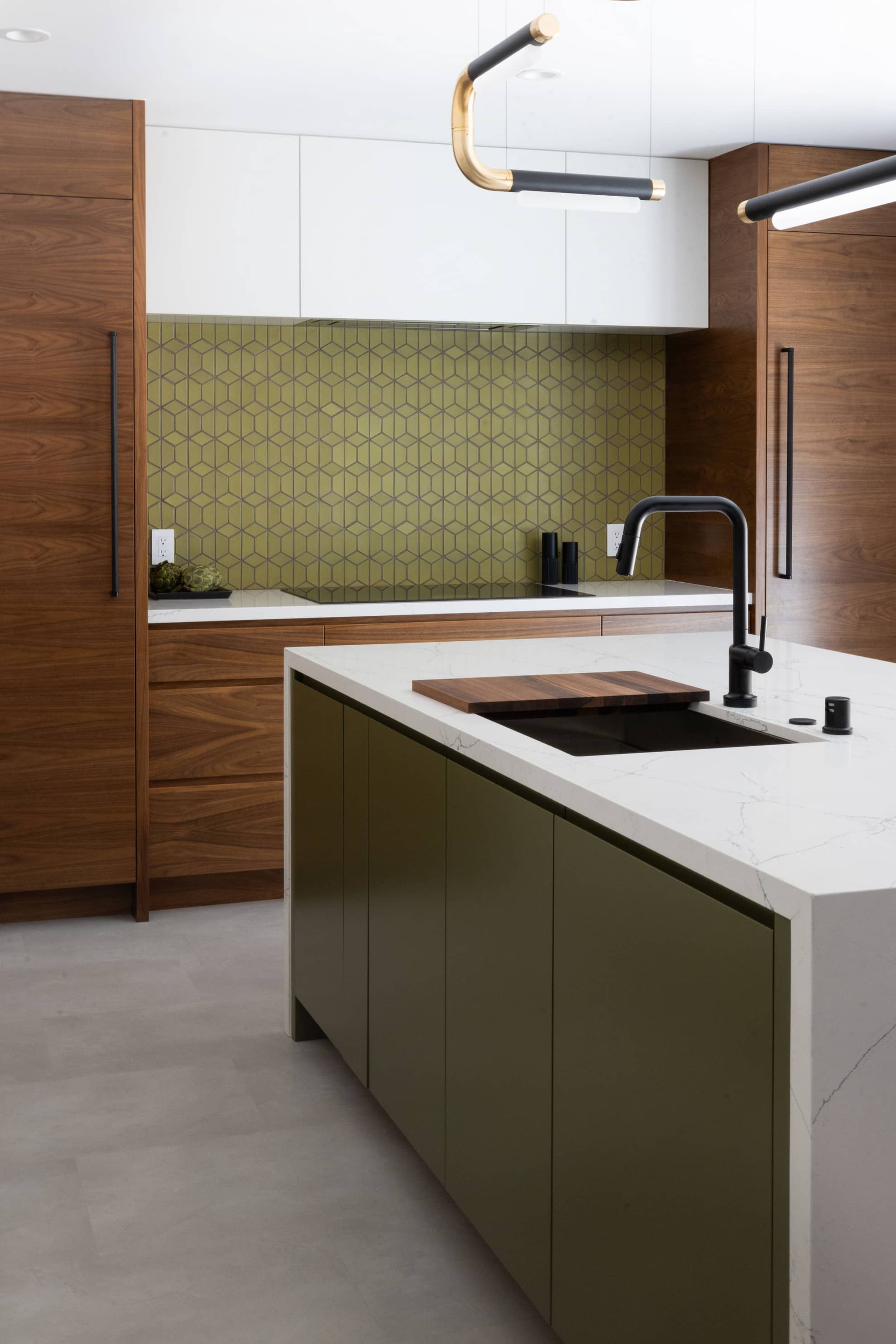Step into the heart of Silicon Valley’s home transformations, where beautiful design meets functional elegance. Our portfolio recap takes you on a journey through the remodels that breathed new life into homes across Santa Clara County and San Jose, California. From mid-century makeovers to contemporary kitchen marvels, each project is a testament to smart design, casual sophistication, and the professional touch that turns houses into homes.
It’s not just remodeling; it’s a celebration of style, innovation, and the art of reinventing spaces.
Dreamy Vintage Kitchen Remodel in Willow Glen, San Jose
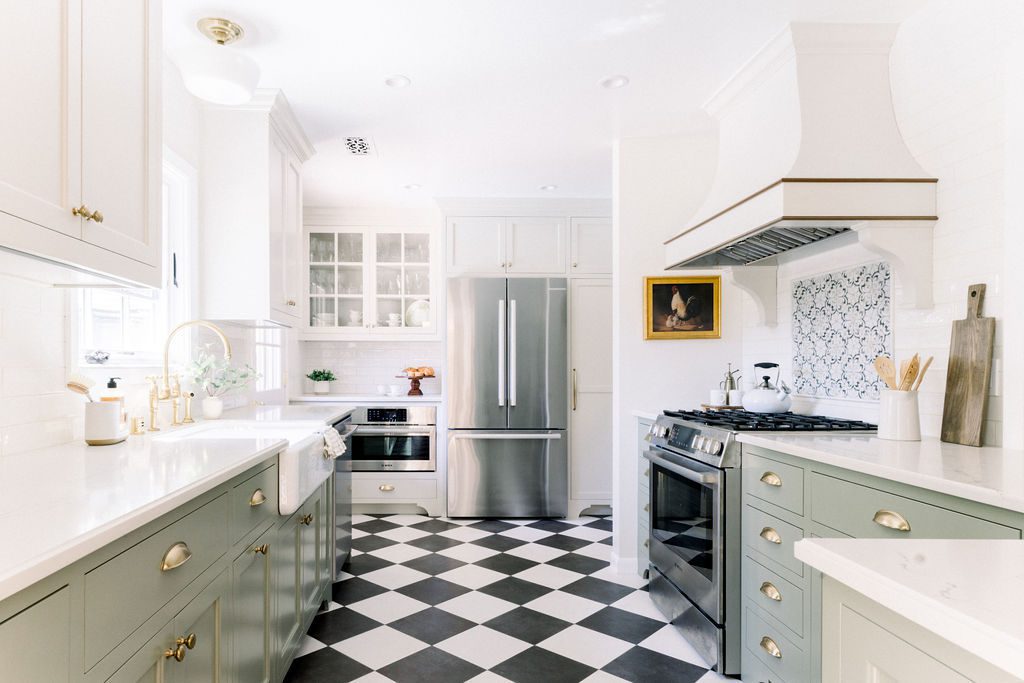
In Santa Clara County, a 1952 kitchen underwent a chic vintage revival. The cramped space was transformed into a spacious, sunlit haven by removing heavy elements like the soffit. Retro-inspired finishes, a playful checkerboard floor, and strategic layout changes transported the kitchen to a bygone era. Relocating the laundry freed space for vintage essentials, including a built-in refrigerator and charming breakfast counter. Personal touches, like a glass-front cabinet for stemware and a custom range hood, added flair. The cleverly revamped cabinet layout concealed smart storage solutions, showcasing the seamless blend of vintage aesthetics with modern functionality in this timeless kitchen transformation.
Showstopping Saratoga Home Transformation
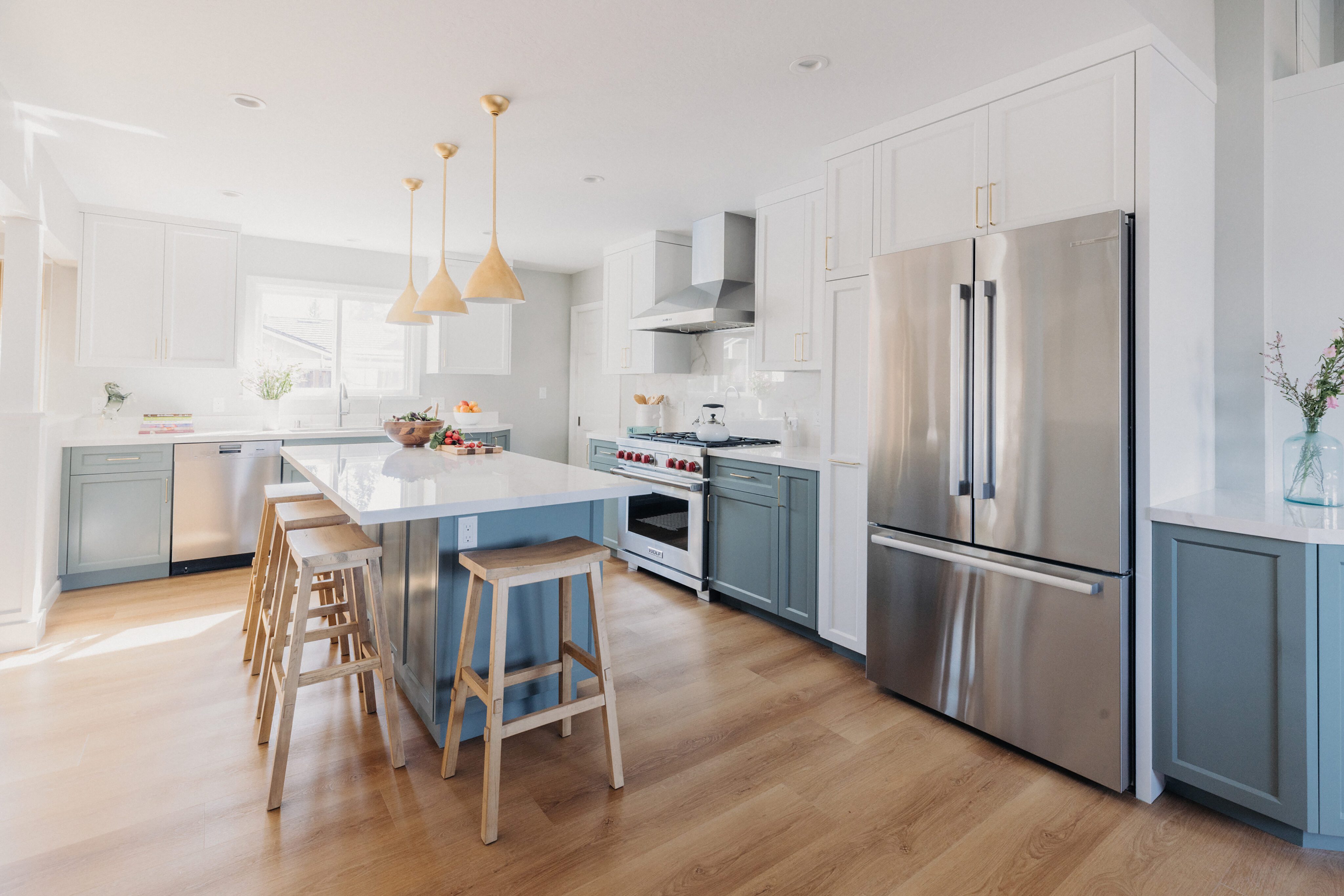
In this remarkable 1960s home transformation, the focus shifted to modern living and seamless entertaining. The central kitchen, relocated from the dining room, became a hub for cooking and socializing. Custom cabinetry, an island with ample seating, and a 12′ flush beam replaced structural barriers, enhancing the unified entertainment zone. The bar transformed into a stunning wine fridge, doubling as a versatile prep area. The primary bath evolved into a luxurious spa-like retreat with improved functionality. Beyond aesthetics, this transformation epitomized a new chapter—crafted for connection, comfort, and timeless style.
Bold Kitchen Remodel in a Beautiful Mountain View Home
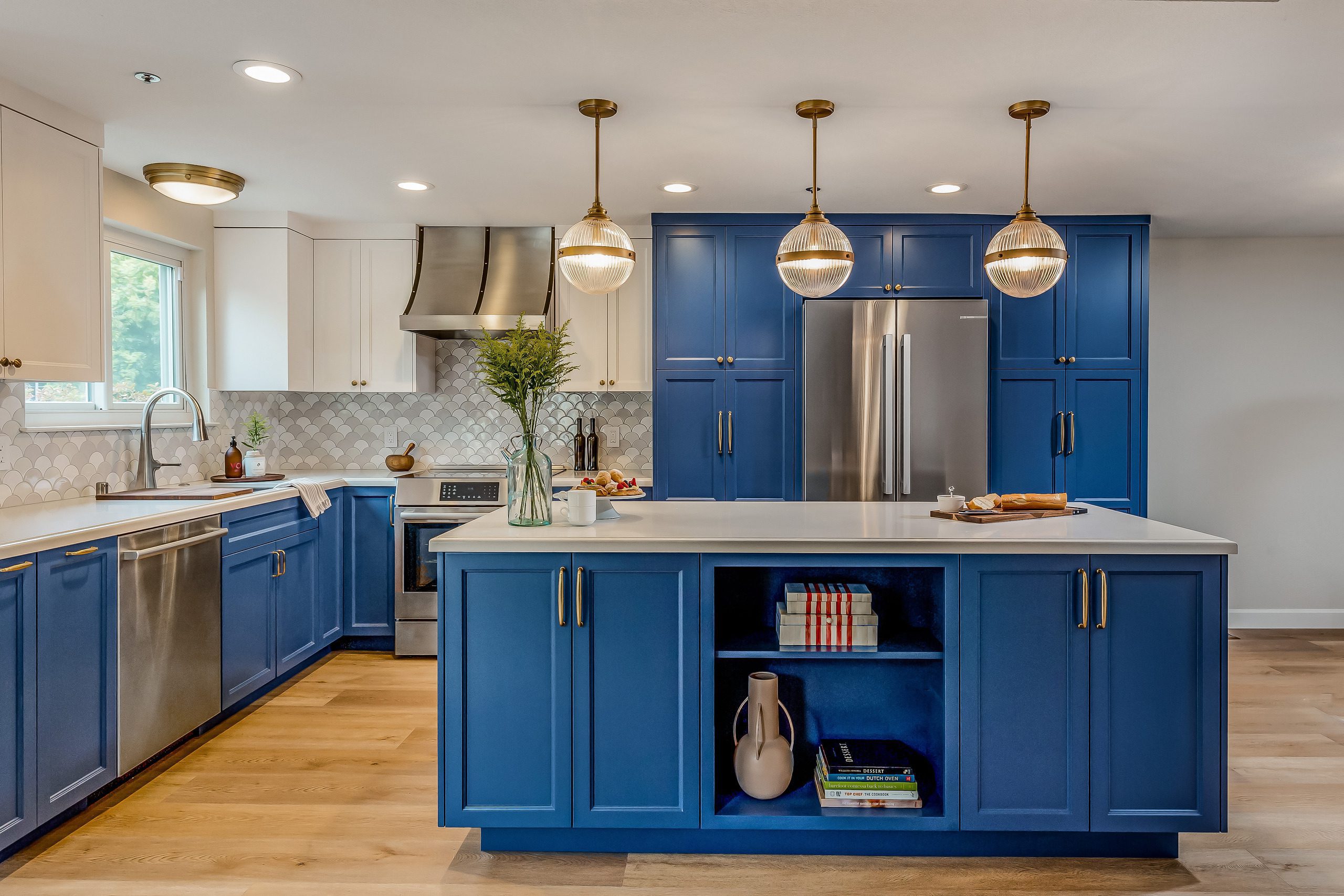
Transforming a dated 1990s kitchen into a bold entertaining haven, this project breathed new life into a space that had faithfully served for 25 years. The obstructive closet vanished, allowing a bold expansion that seamlessly blended the kitchen and living room into a unified entertaining zone. Custom-built cabinetry, spacious cupboards, and a built-in island transformed the kitchen’s functionality. The redesigned family room, adorned with matching cabinetry, featured a glamorous dry bar with shimmering gold accents. Cohesive design elements tied both spaces together, creating a harmonious aesthetic. This bold transformation showcases visionary design, turning a kitchen into a dazzling hub for memorable gatherings.
Modern Bathroom Remodel in San Jose
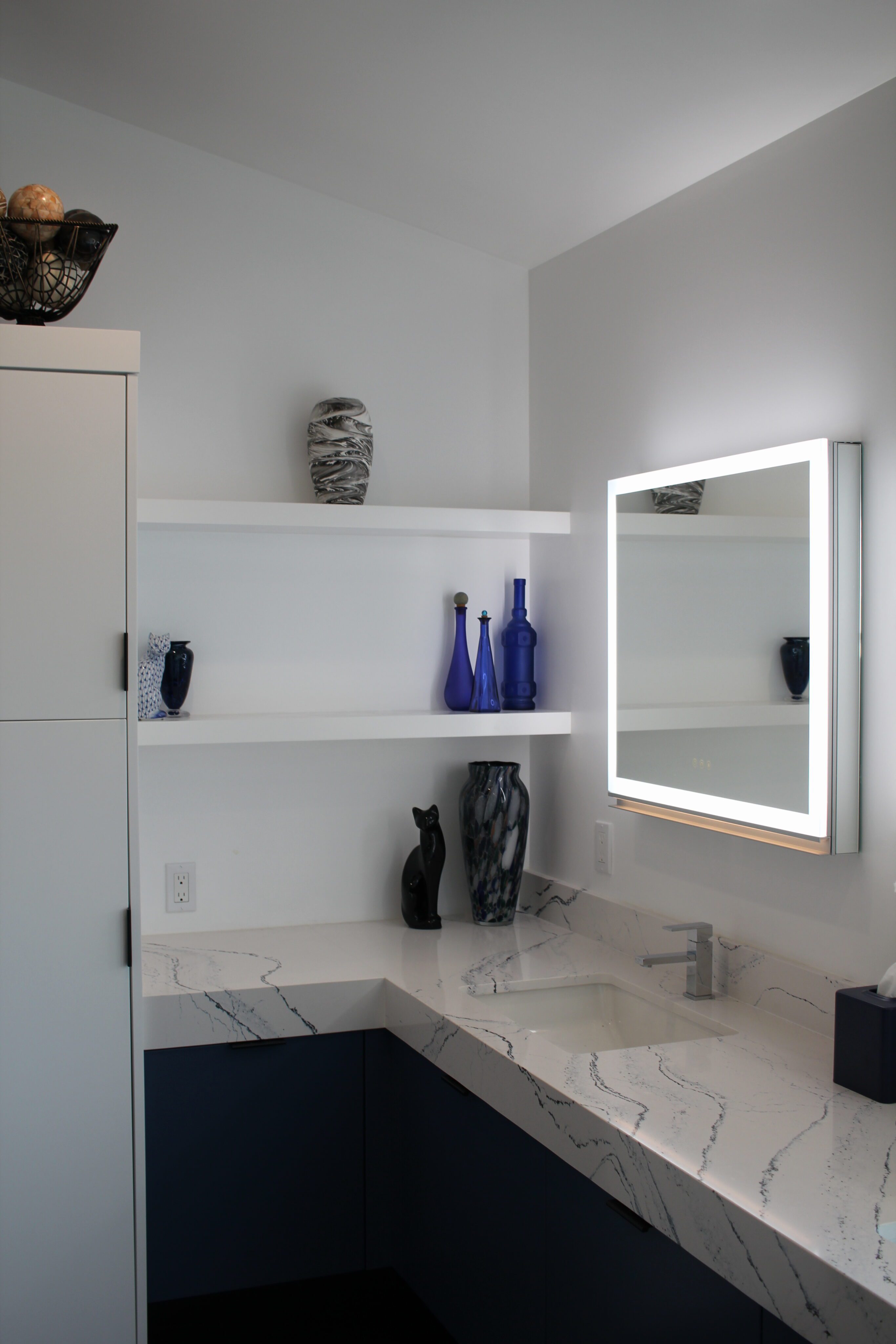
Transforming a cramped 200-square-foot primary bath into a modern spa sanctuary, this project banished the outdated sunken tub and expansive closet to create a spacious, streamlined oasis. Strategic deconstruction and a relocated toilet opened up the bathroom, welcoming natural light. A floating vanity cleverly integrated a full-height linen closet, maximizing functionality while maintaining an airy feel. Making the most of limited space, a curbless shower with safety features and layered lighting replaced the former toilet room. Modern finishes, contrasting tiles, and sleek fixtures added sophistication. This transformation isn’t just cosmetic; it’s a masterclass in space optimization and luxurious spa design, inspiring a refreshing chapter for your own bathroom oasis.
1920s Mediterranean Charm Reimagined
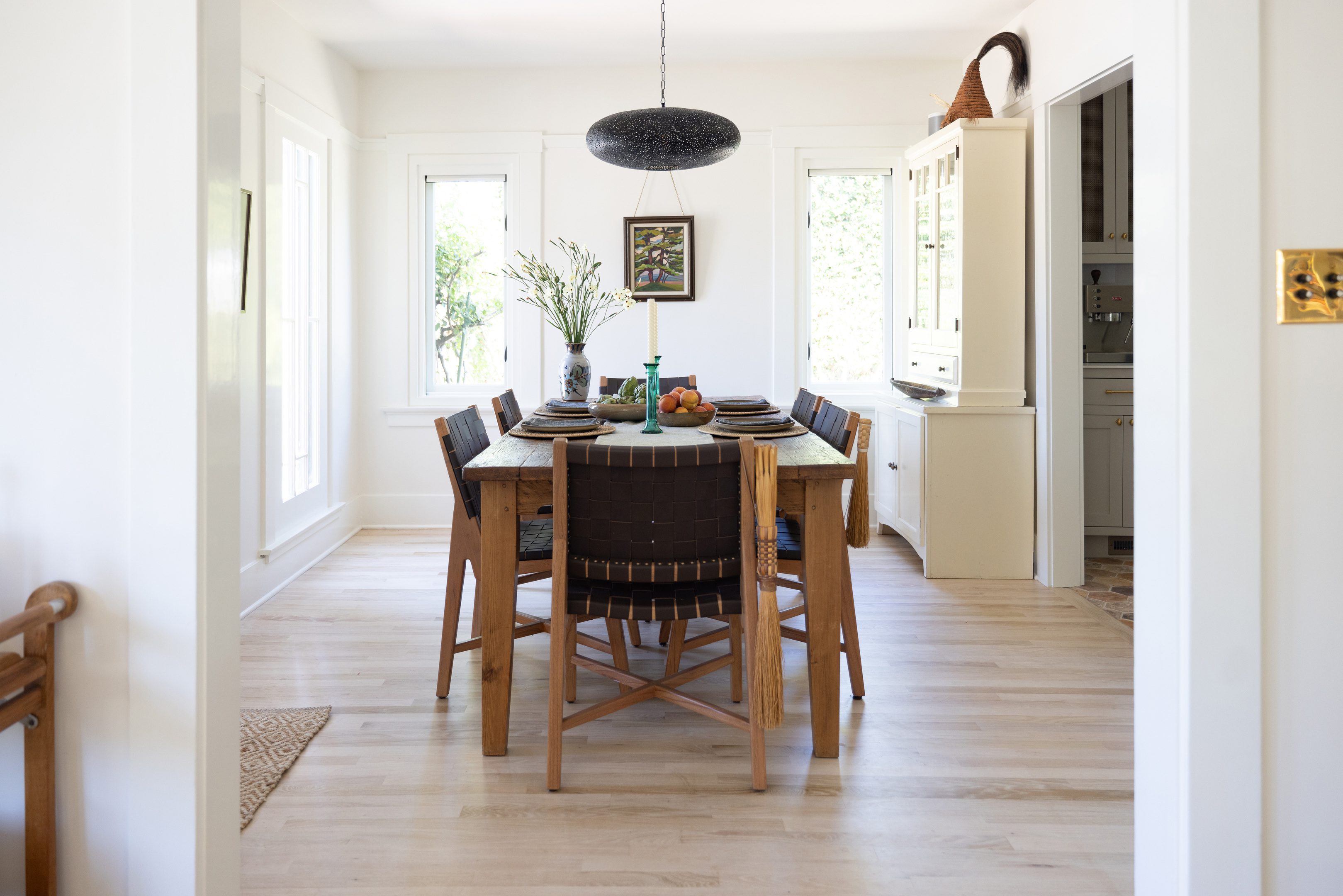
Revitalizing a 1920s Spanish-Mediterranean cottage, this remodel seamlessly merged vintage charm with modern living. The strategic reallocation of space optimized the quaint 3-bedroom home. The former cramped bathroom was transformed into a charming powder room, and the once-underutilized bonus room was reimagined as a luxurious primary suite. The kitchen expanded with custom-crafted storage and a harmonious color palette. The living room, a masterful blend of modern and vintage, featured period-style custom cabinetry. The original fireplace was preserved in order to stay true to the historic nature of this home. Thoughtful design transformed bathrooms to meet every need, from a vintage Jack-and-Jill setup to a spa-like primary bath. This remodel honors the past while embracing contemporary living, exemplifying the perfect fusion of history and functionality.
Bright Bathroom Transformation in Saratoga
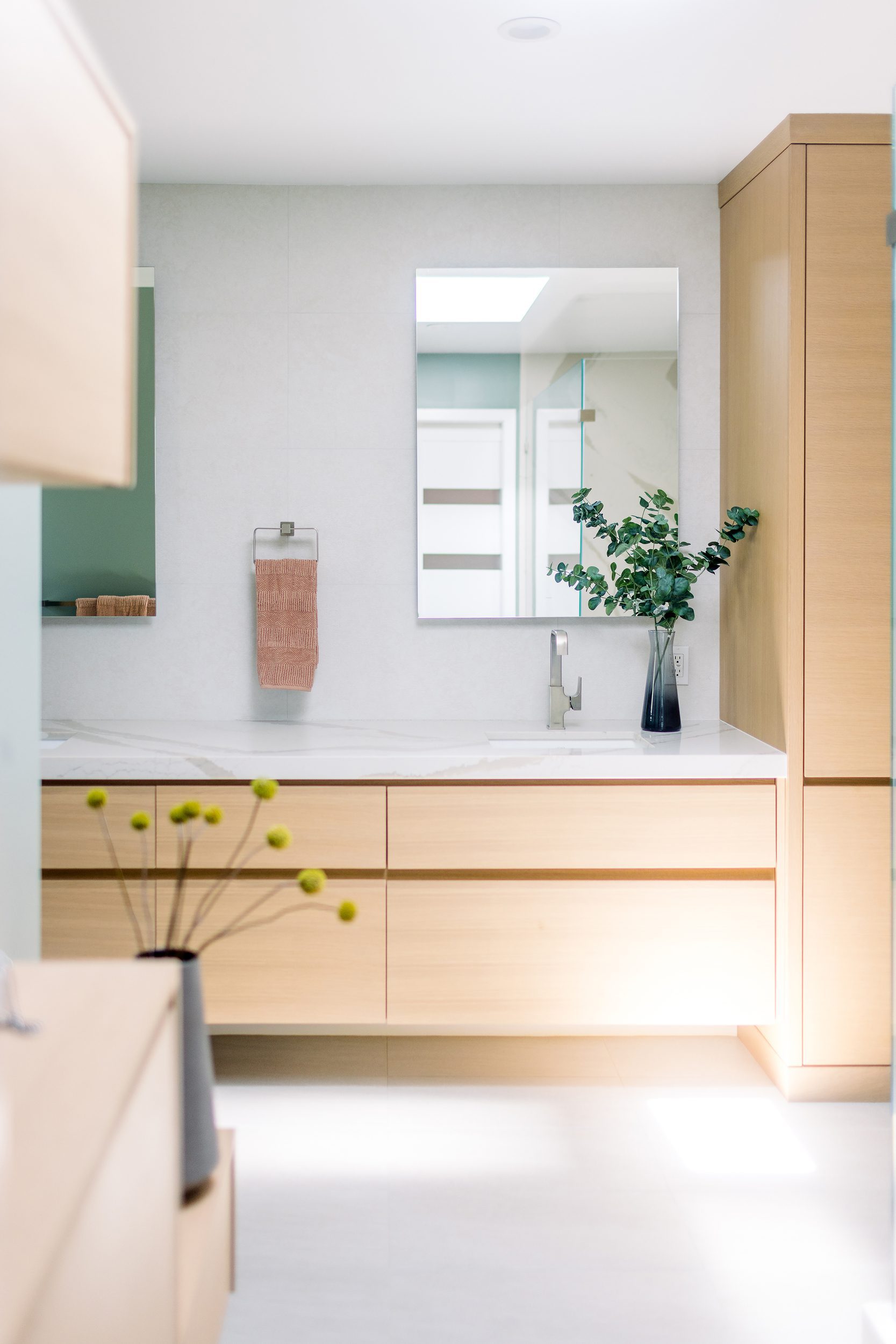
Built in 1957, the vast 3,000 sq. ft. home suffered from dim lighting throughout, particularly in the outdated 1960s bathrooms. The cramped hall bath, further hindered by a low ceiling, offered a less-than-ideal shower experience. The renovation addressed these issues: the primary bath received a complete overhaul, separated into dedicated shower, vanity, and toilet zones, while strategically relocated closets and a skylight brightened the space. In the hall bath, a floating vanity, LED lighting, and soft gray tiles created a spa-like atmosphere, boosting functionality, storage, and natural light in both.
Are you ready to imagine what’s next for your home? Get in touch with us today. Our process starts with a no obligation consultation where we work to understand your vision for your home.
